495 foton på arbetsrum, med betonggolv
Sortera efter:
Budget
Sortera efter:Populärt i dag
161 - 180 av 495 foton
Artikel 1 av 3
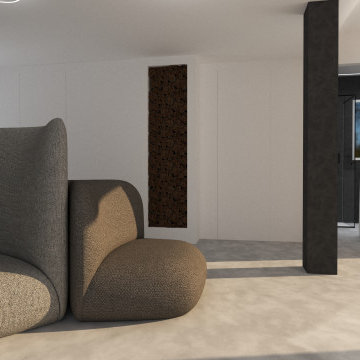
Idéer för att renovera ett mellanstort funkis hobbyrum, med vita väggar, betonggolv, ett fristående skrivbord och grått golv
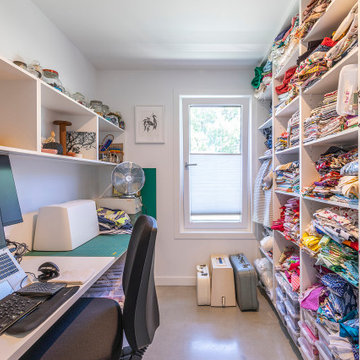
Inspiration för ett litet funkis hobbyrum, med vita väggar, betonggolv, ett inbyggt skrivbord och grått golv
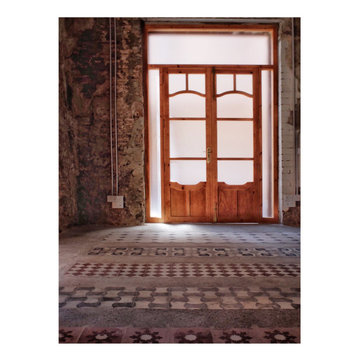
La intervención ha querido ser mínima en esta bajo del centro histórico de valencia.
Poniendo en valor los espacios, y recuperando parte de las baldosas hidráulicas que se han recuperado, y las vigas originales de madera vistas. Las hemos combinados en una nueva alfombra sobre un pavimento continuo de cemento continuo.
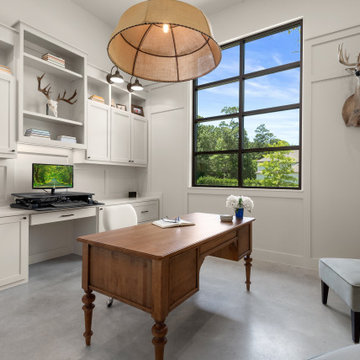
Bild på ett mellanstort vintage hemmabibliotek, med vita väggar, betonggolv, ett fristående skrivbord och grått golv
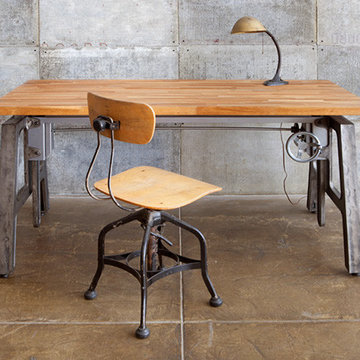
Why sacrifice style for ergonomics? LAXseries’ Height Adjustable Table creates a versatile workspace by allowing users to choose the perfect height for them. The cast iron base and natural red oak work top are great for those searching for an industrial look. Made to order. Lead times may vary. Shipping costs do apply. Call for questions 310-313-4700.
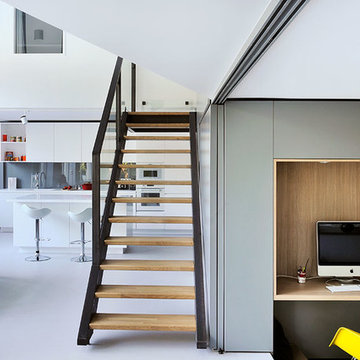
Inspiration för ett stort funkis hemmabibliotek, med vita väggar, betonggolv, ett inbyggt skrivbord och grått golv
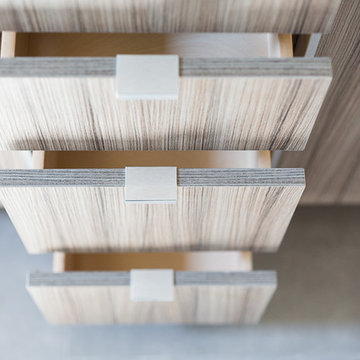
Exempel på ett mellanstort klassiskt arbetsrum, med vita väggar, betonggolv och grått golv

This Modern Accent Chair collection is inspired by the colossal fleet which conquered the world. This collection is composed by high armchair, chaise lounge, foot rest stool and coffee table. Combining the tiniest materials gives this armchair an exceptional feeling of lightness. With its highly developed static, the constructive part of the solid wood is made of steel, with various finishing as polished, chromed, brass or burnished steel, which emphasizes the elegance and sharpness this vigorous design has. The seat consists of thin steel and covering made of high quality leather or fur. Unique magnet system connects different type of pillows and other gadgets with the seat part. This collection is made of different type of solid wood, like European walnut, dark elm, cherry, oak, ash. On request, it could be tailor made, respecting client’s measures and special needs. Feel its power and anchors aweigh!
Dimensions: width 60cm, depth 99cm, height 90 cm, weight 24.5 kg.
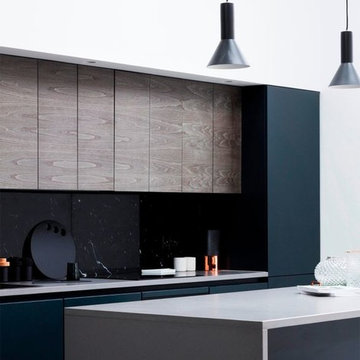
bespoke units in Mundy pressure dyed veneer with grain matching.
Bild på ett stort industriellt hemmabibliotek, med vita väggar, betonggolv, ett inbyggt skrivbord och grått golv
Bild på ett stort industriellt hemmabibliotek, med vita väggar, betonggolv, ett inbyggt skrivbord och grått golv
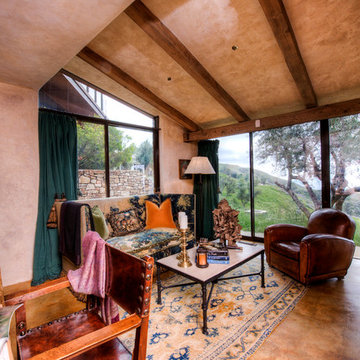
Breathtaking views of the incomparable Big Sur Coast, this classic Tuscan design of an Italian farmhouse, combined with a modern approach creates an ambiance of relaxed sophistication for this magnificent 95.73-acre, private coastal estate on California’s Coastal Ridge. Five-bedroom, 5.5-bath, 7,030 sq. ft. main house, and 864 sq. ft. caretaker house over 864 sq. ft. of garage and laundry facility. Commanding a ridge above the Pacific Ocean and Post Ranch Inn, this spectacular property has sweeping views of the California coastline and surrounding hills. “It’s as if a contemporary house were overlaid on a Tuscan farm-house ruin,” says decorator Craig Wright who created the interiors. The main residence was designed by renowned architect Mickey Muenning—the architect of Big Sur’s Post Ranch Inn, —who artfully combined the contemporary sensibility and the Tuscan vernacular, featuring vaulted ceilings, stained concrete floors, reclaimed Tuscan wood beams, antique Italian roof tiles and a stone tower. Beautifully designed for indoor/outdoor living; the grounds offer a plethora of comfortable and inviting places to lounge and enjoy the stunning views. No expense was spared in the construction of this exquisite estate.
Presented by Olivia Hsu Decker
+1 415.720.5915
+1 415.435.1600
Decker Bullock Sotheby's International Realty
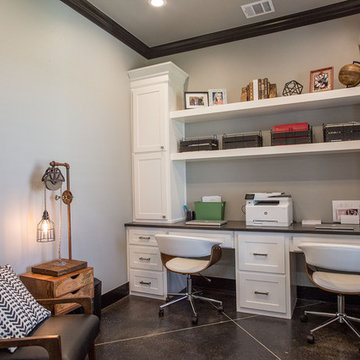
Gunnar W
Inredning av ett modernt mellanstort hemmabibliotek, med grå väggar, betonggolv, ett inbyggt skrivbord och svart golv
Inredning av ett modernt mellanstort hemmabibliotek, med grå väggar, betonggolv, ett inbyggt skrivbord och svart golv
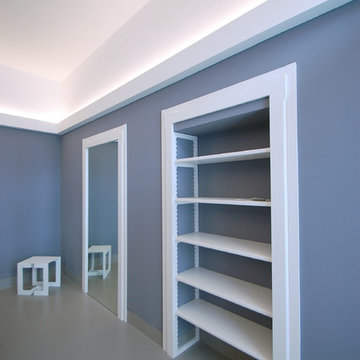
Inredning av ett modernt mellanstort hemmastudio, med grå väggar, betonggolv, en standard öppen spis, en spiselkrans i betong, ett fristående skrivbord och grått golv
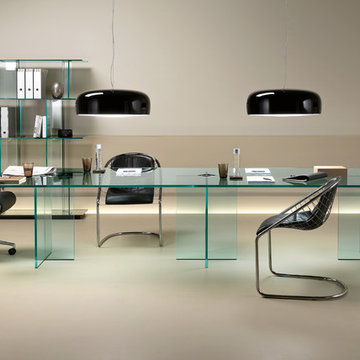
Founded in 1973, Fiam Italia is a global icon of glass culture with four decades of glass innovation and design that produced revolutionary structures and created a new level of utility for glass as a material in residential and commercial interior decor. Fiam Italia designs, develops and produces items of furniture in curved glass, creating them through a combination of craftsmanship and industrial processes, while merging tradition and innovation, through a hand-crafted approach.
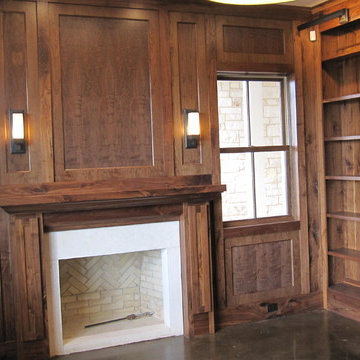
This home office has the perfect mix of natural light and warmth from the custom woodwork.
Rustik inredning av ett stort arbetsrum, med ett bibliotek, bruna väggar, betonggolv, en standard öppen spis, en spiselkrans i tegelsten, ett inbyggt skrivbord och brunt golv
Rustik inredning av ett stort arbetsrum, med ett bibliotek, bruna väggar, betonggolv, en standard öppen spis, en spiselkrans i tegelsten, ett inbyggt skrivbord och brunt golv
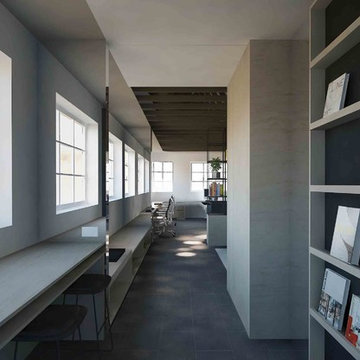
We specialise in custom home design and build. New homes, extensions and renovation, luxury homes. Our creative skill set allows us to work with any site or location. Yes even on block that seem impossible to work with, we love a challenge.
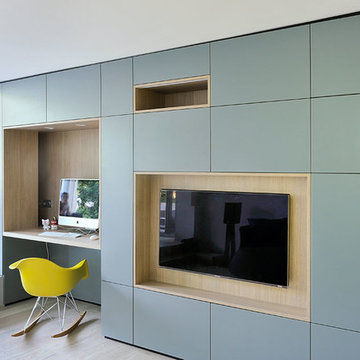
Inredning av ett modernt stort arbetsrum, med vita väggar, betonggolv, grått golv, ett bibliotek och ett inbyggt skrivbord
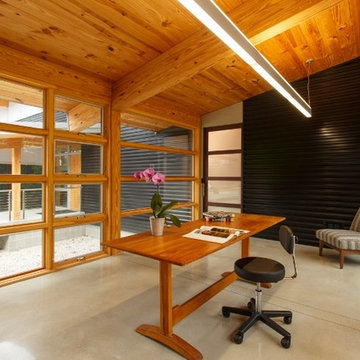
A Modern Swedish Farmhouse
Steve Buchanan Photography
Idéer för att renovera ett mellanstort funkis hemmabibliotek, med svarta väggar, betonggolv och ett fristående skrivbord
Idéer för att renovera ett mellanstort funkis hemmabibliotek, med svarta väggar, betonggolv och ett fristående skrivbord
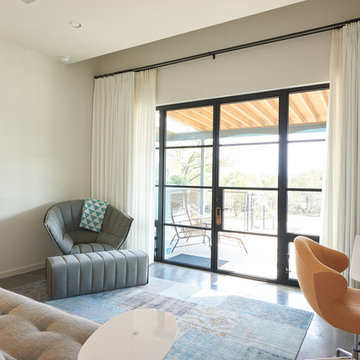
Exempel på ett mellanstort modernt arbetsrum, med vita väggar, betonggolv, ett inbyggt skrivbord och grått golv
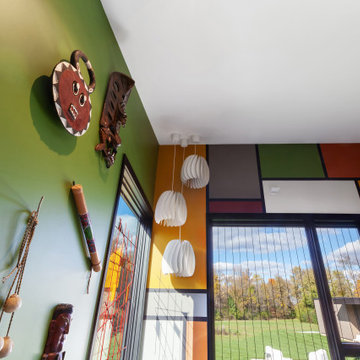
Art Studio features colorful walls and unique art + furnishings - Architect: HAUS | Architecture For Modern Lifestyles - Builder: WERK | Building Modern - Photo: HAUS
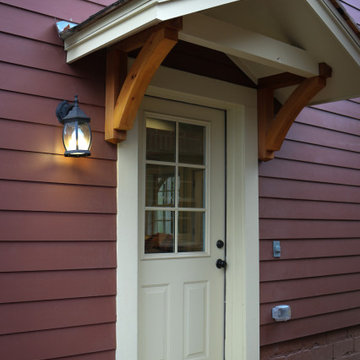
Retirement, and the need for a dedicated home office, prompted this Mountain Brook couple to engage in a remodel of their detached apartment-garage. This was the couple’s second remodel with Oak Alley.
Inside, the work focused on transforming and updating the old storage area into a practical office space for the homeowner and separate laundry area for the upstairs tenant. Rot was discovered and removed. New stud walls were constructed. The room was insulated with foam, and ductwork was connected to the existing HVAC unit to provide climate control. The wiring was replaced, and outlets installed. The walls and suspended ceiling system were finished in gypsum wallboard to give a clean look. To separate the laundry, HVAC system, and water heater from the office area, we installed frosted glass doors to provide access while retaining the natural light. LED lights throughout the room provide abundant brightness. The original concrete floor was stained and left visible.
Outside, the rotten and aged wood siding was removed entirely. Where water had flowed for years, copious amounts of rot were cut away. The structure was wrapped using Zip System sheathing. Allura ColorMax 7.25” smooth lap siding and ColorMax trim were used on the exterior. Excluding a few newer windows at the rear, all windows were replaced with insulated, vinyl, Low-E windows with grills. Aluminum gutters and downspouts were installed. Sherwin Williams “Aurora Brown,” was found to blend with the color of the main house’s bricks and shingle siding, bringing the exterior color as close as possible to the original color. Cedar braced awnings with cedar shingles dressed each entryway, finishing the structure in style, blending it perfectly with the existing house.
495 foton på arbetsrum, med betonggolv
9