15 839 foton på arbetsrum, med ljust trägolv
Sortera efter:
Budget
Sortera efter:Populärt i dag
61 - 80 av 15 839 foton
Artikel 1 av 2
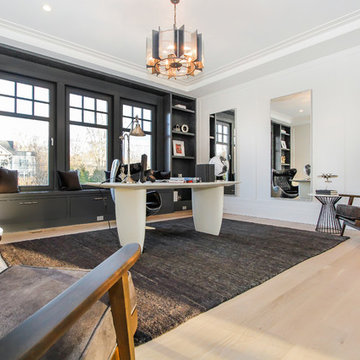
Idéer för stora funkis arbetsrum, med vita väggar, ljust trägolv, ett fristående skrivbord och brunt golv
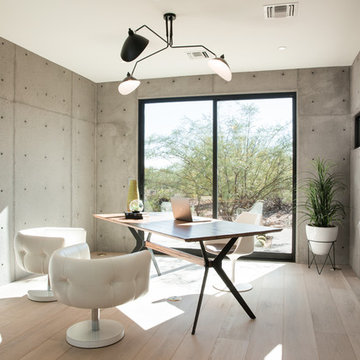
Study
Modern inredning av ett mellanstort hemmabibliotek, med ljust trägolv, en dubbelsidig öppen spis, en spiselkrans i betong och ett fristående skrivbord
Modern inredning av ett mellanstort hemmabibliotek, med ljust trägolv, en dubbelsidig öppen spis, en spiselkrans i betong och ett fristående skrivbord
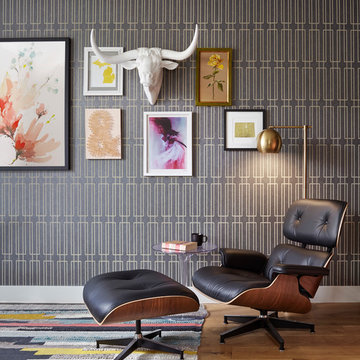
Mid-Century Modern and Eclectic Home Office, Photo by Susie Brenner Photography
Retro inredning av ett stort hemmabibliotek, med flerfärgade väggar, ljust trägolv, ett fristående skrivbord och beiget golv
Retro inredning av ett stort hemmabibliotek, med flerfärgade väggar, ljust trägolv, ett fristående skrivbord och beiget golv
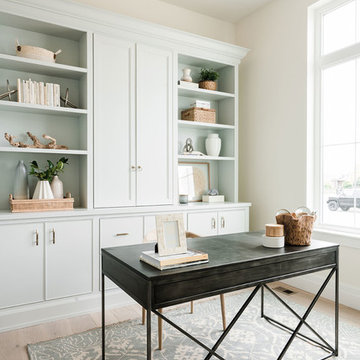
Foto på ett maritimt hemmabibliotek, med vita väggar, ljust trägolv och ett fristående skrivbord
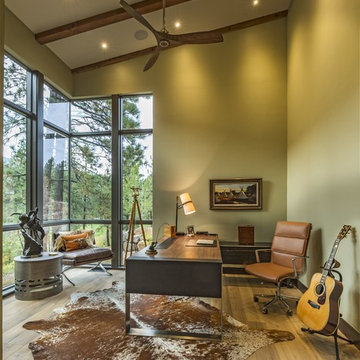
Inspiration för ett rustikt arbetsrum, med gröna väggar, ljust trägolv, ett fristående skrivbord och beiget golv
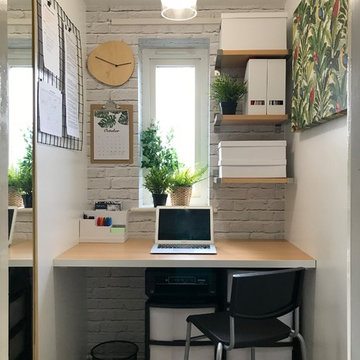
Inredning av ett modernt hemmabibliotek, med vita väggar, ljust trägolv, ett inbyggt skrivbord och beiget golv
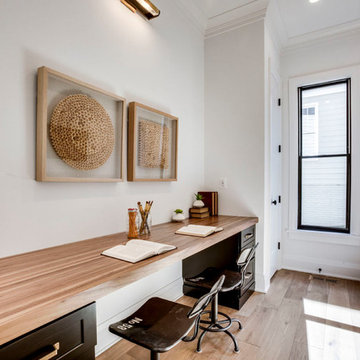
Idéer för ett klassiskt hemmabibliotek, med vita väggar, ljust trägolv och ett inbyggt skrivbord

photos by Pedro Marti
This large light-filled open loft in the Tribeca neighborhood of New York City was purchased by a growing family to make into their family home. The loft, previously a lighting showroom, had been converted for residential use with the standard amenities but was entirely open and therefore needed to be reconfigured. One of the best attributes of this particular loft is its extremely large windows situated on all four sides due to the locations of neighboring buildings. This unusual condition allowed much of the rear of the space to be divided into 3 bedrooms/3 bathrooms, all of which had ample windows. The kitchen and the utilities were moved to the center of the space as they did not require as much natural lighting, leaving the entire front of the loft as an open dining/living area. The overall space was given a more modern feel while emphasizing it’s industrial character. The original tin ceiling was preserved throughout the loft with all new lighting run in orderly conduit beneath it, much of which is exposed light bulbs. In a play on the ceiling material the main wall opposite the kitchen was clad in unfinished, distressed tin panels creating a focal point in the home. Traditional baseboards and door casings were thrown out in lieu of blackened steel angle throughout the loft. Blackened steel was also used in combination with glass panels to create an enclosure for the office at the end of the main corridor; this allowed the light from the large window in the office to pass though while creating a private yet open space to work. The master suite features a large open bath with a sculptural freestanding tub all clad in a serene beige tile that has the feel of concrete. The kids bath is a fun play of large cobalt blue hexagon tile on the floor and rear wall of the tub juxtaposed with a bright white subway tile on the remaining walls. The kitchen features a long wall of floor to ceiling white and navy cabinetry with an adjacent 15 foot island of which half is a table for casual dining. Other interesting features of the loft are the industrial ladder up to the small elevated play area in the living room, the navy cabinetry and antique mirror clad dining niche, and the wallpapered powder room with antique mirror and blackened steel accessories.
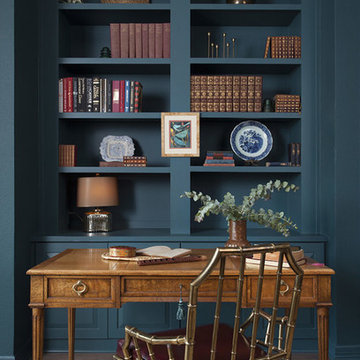
Foto på ett mellanstort vintage arbetsrum, med ett bibliotek, blå väggar, ljust trägolv, ett fristående skrivbord och brunt golv
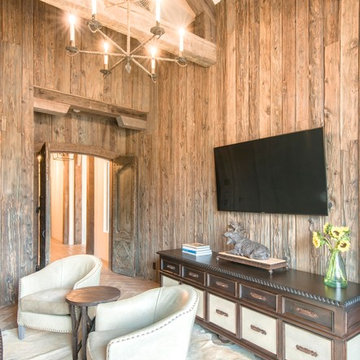
Inredning av ett lantligt stort hemmabibliotek, med bruna väggar, ljust trägolv och ett fristående skrivbord
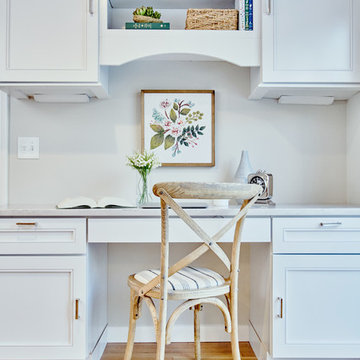
Andrea Pietrangeli, andrea.media
Inredning av ett klassiskt litet hemmabibliotek, med vita väggar, ljust trägolv, ett inbyggt skrivbord och beiget golv
Inredning av ett klassiskt litet hemmabibliotek, med vita väggar, ljust trägolv, ett inbyggt skrivbord och beiget golv
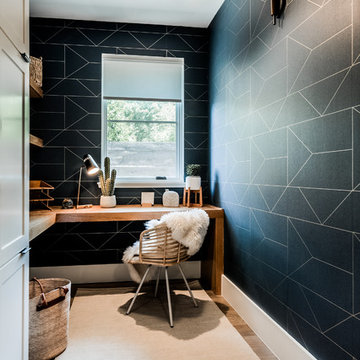
Modern inredning av ett litet arbetsrum, med blå väggar, ljust trägolv och ett inbyggt skrivbord
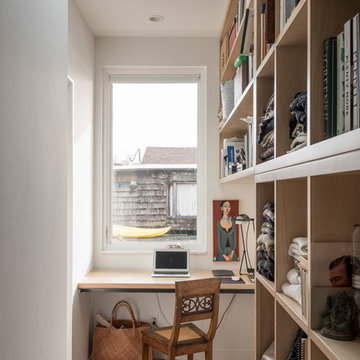
Idéer för ett maritimt arbetsrum, med ett bibliotek, vita väggar, ljust trägolv, ett inbyggt skrivbord och beiget golv
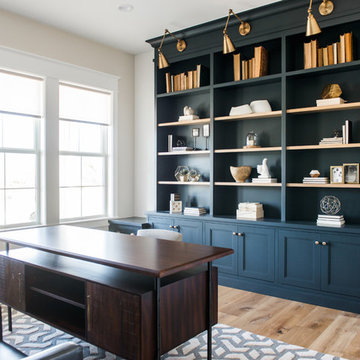
Rebecca Westover
Exempel på ett maritimt arbetsrum, med vita väggar, ljust trägolv, ett fristående skrivbord och ett bibliotek
Exempel på ett maritimt arbetsrum, med vita väggar, ljust trägolv, ett fristående skrivbord och ett bibliotek
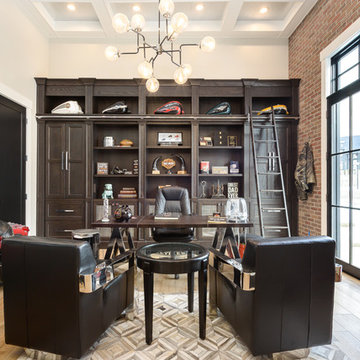
Inredning av ett klassiskt stort hemmabibliotek, med röda väggar, ljust trägolv, ett fristående skrivbord och beiget golv
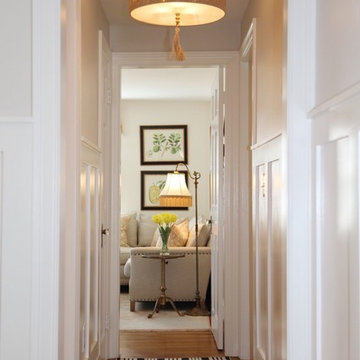
Idéer för mellanstora maritima hemmabibliotek, med vita väggar, ljust trägolv och ett fristående skrivbord
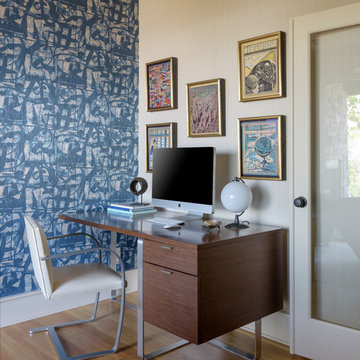
Client's vintage Fortune magazines dating back to the 30s were re-framed to enhance their quality as actual books. A mid-century desk with flat bar steel pairs wonderfully with the classic Knoll Brno chair. Photo by Aaron Leitz
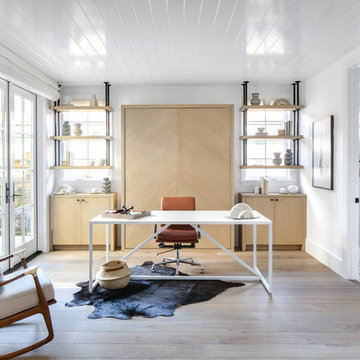
Chad Mellon Photographer
Inredning av ett modernt mellanstort hemmabibliotek, med vita väggar, ljust trägolv, ett fristående skrivbord och beiget golv
Inredning av ett modernt mellanstort hemmabibliotek, med vita väggar, ljust trägolv, ett fristående skrivbord och beiget golv
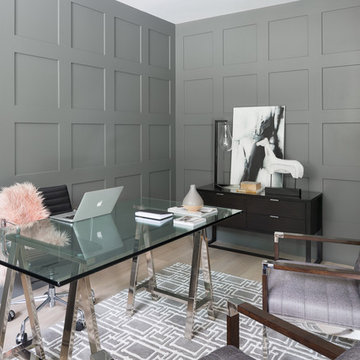
Never underestimate the impact of adding panel details to walls. Panels are a fantastic detail which can be incorporated into libraries & den's, wine lounges, powder rooms, staircases & halls, as well as living rooms & dining rooms. The style, shape & scale of the panels designed will depend upon wether the style of the home is traditional, transitional or contemporary. Panel details also provide drama & architectural interest when incorporated on to ceilings.
Photo by Barry Calhoun/Staging by Dekora
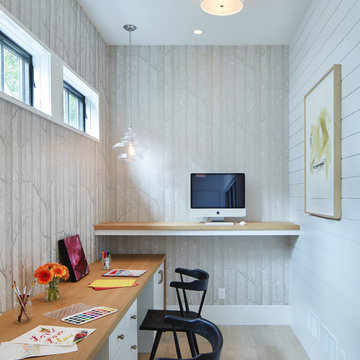
Corey Gaffer
Exempel på ett klassiskt arbetsrum, med grå väggar, ljust trägolv, ett inbyggt skrivbord och beiget golv
Exempel på ett klassiskt arbetsrum, med grå väggar, ljust trägolv, ett inbyggt skrivbord och beiget golv
15 839 foton på arbetsrum, med ljust trägolv
4