22 694 foton på arbetsrum, med mellanmörkt trägolv
Sortera efter:
Budget
Sortera efter:Populärt i dag
181 - 200 av 22 694 foton
Artikel 1 av 2

7" Engineered Walnut, slightly rustic with clear satin coat
4" canned recessed lighting
En suite wet bar
#buildboswell
Idéer för ett stort modernt hemmabibliotek, med vita väggar, mellanmörkt trägolv, ett fristående skrivbord och brunt golv
Idéer för ett stort modernt hemmabibliotek, med vita väggar, mellanmörkt trägolv, ett fristående skrivbord och brunt golv
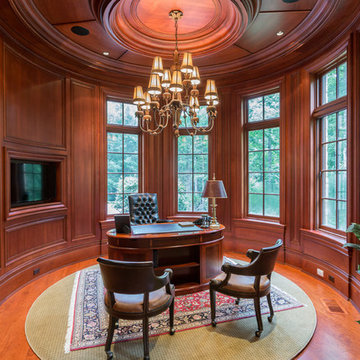
Sean Shanahan Photography
Klassisk inredning av ett stort arbetsrum, med mellanmörkt trägolv och ett fristående skrivbord
Klassisk inredning av ett stort arbetsrum, med mellanmörkt trägolv och ett fristående skrivbord
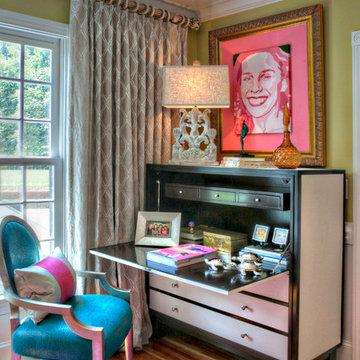
www.timelessmemoriesstudio.com
Exempel på ett mellanstort modernt arbetsrum, med gröna väggar, mellanmörkt trägolv och ett fristående skrivbord
Exempel på ett mellanstort modernt arbetsrum, med gröna väggar, mellanmörkt trägolv och ett fristående skrivbord
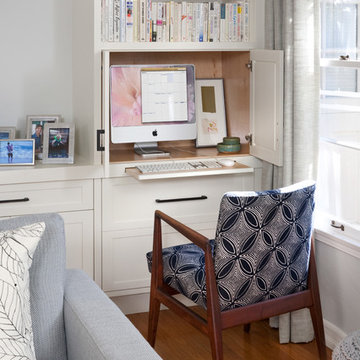
Lepere Studio
Idéer för ett stort klassiskt arbetsrum, med vita väggar och mellanmörkt trägolv
Idéer för ett stort klassiskt arbetsrum, med vita väggar och mellanmörkt trägolv
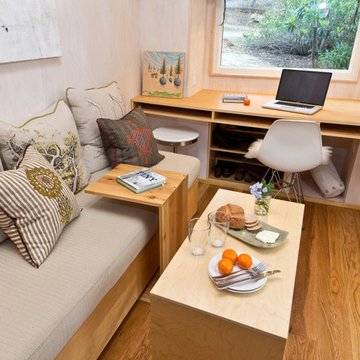
The multi-purpose furniture transforms the compact space for different uses. The coffee table is on casters which is used for dining and storage. The side table tucks under sofa. The sofa is also a guest bed and storage below. Photo: Eileen Descallar Ringwald
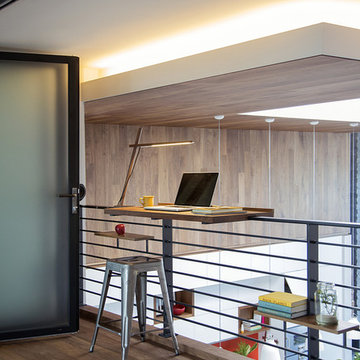
Modern loft. Surfaces built into the new railing atop the stair create a functional work area with a fantastic view and clear shot to the play space below. A wall separating the master bedroom from the double height living space was replaced with a folding glass door to open the bedroom to the living space while still allowing for both visual and acoustical privacy.
Photos by Eric Roth.
Construction by Ralph S. Osmond Company.
Green architecture by ZeroEnergy Design. http://www.zeroenergy.com
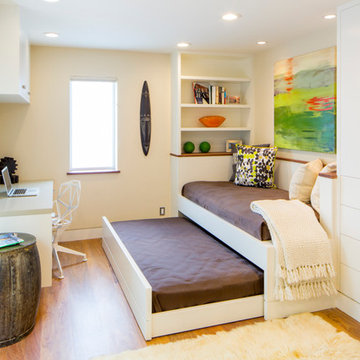
Foto på ett funkis arbetsrum, med beige väggar, mellanmörkt trägolv och ett fristående skrivbord
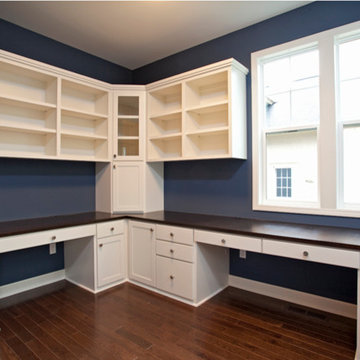
Inspiration för stora moderna hemmabibliotek, med blå väggar, mellanmörkt trägolv och ett inbyggt skrivbord
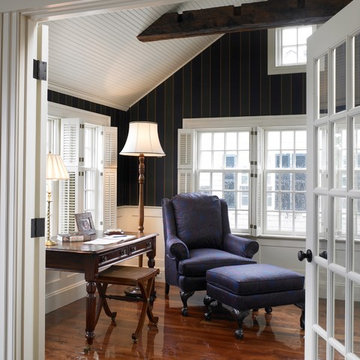
Greg Premru
Idéer för att renovera ett mellanstort maritimt hemmabibliotek, med blå väggar, mellanmörkt trägolv och ett fristående skrivbord
Idéer för att renovera ett mellanstort maritimt hemmabibliotek, med blå väggar, mellanmörkt trägolv och ett fristående skrivbord
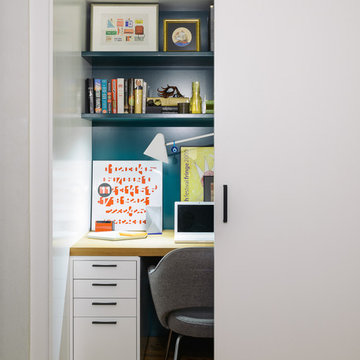
Pocket Office. Brooklyn, NY - MKCA//Michael Chen Architecture. Secret home office makes use of a former closet space. Integrated with a large sliding door, display shelving, and new pullout storage and hanging units.
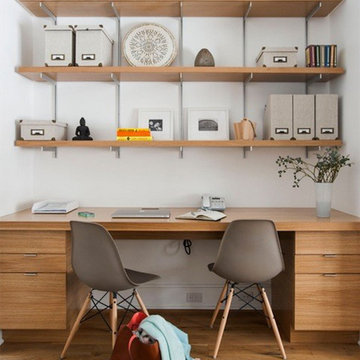
Photography by Matthew Williams
Bild på ett litet vintage arbetsrum, med vita väggar, mellanmörkt trägolv, ett inbyggt skrivbord och brunt golv
Bild på ett litet vintage arbetsrum, med vita väggar, mellanmörkt trägolv, ett inbyggt skrivbord och brunt golv
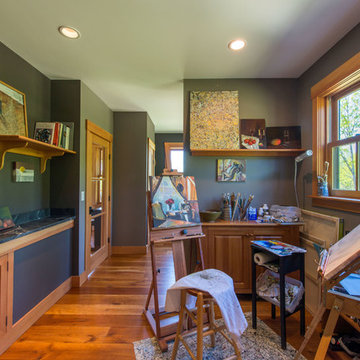
An artist studio is located to the north.
Photo by John W. Hession
Exempel på ett mellanstort amerikanskt hemmastudio, med grå väggar, mellanmörkt trägolv och ett inbyggt skrivbord
Exempel på ett mellanstort amerikanskt hemmastudio, med grå väggar, mellanmörkt trägolv och ett inbyggt skrivbord
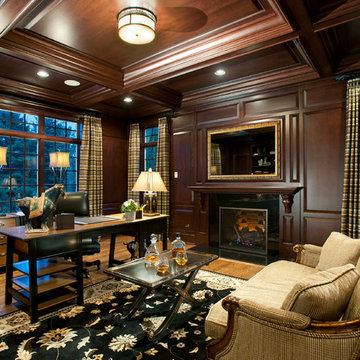
Ceiling treatments can take a design to the next level and drastically change the mood in the space. Ceiling details add character and dimension to a plain room—from massive wood beams to the grandeur of a coffer detail —creative ceiling treatments can transform any room into a truly memorable space.
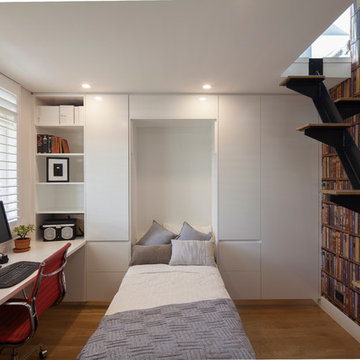
Home office with hidden fold down bed. Stair steps lead to attic space. Built in storage solutions
Idéer för små funkis arbetsrum, med ett inbyggt skrivbord, vita väggar och mellanmörkt trägolv
Idéer för små funkis arbetsrum, med ett inbyggt skrivbord, vita väggar och mellanmörkt trägolv
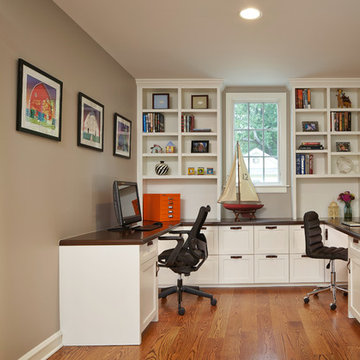
This home study room for parents and children is located in this renovated garage, several steps down from the kitchen. The new detached garage is visible through the window.
Makeover of the entire exterior of this Wilmette Home.
Addition of a Foyer and front porch / portico.
Converted Garage into a family study / office.
Remodeled mudroom.
Patsy McEnroe Photography
Cabinetry by Counterpoint-cabinetry-inc
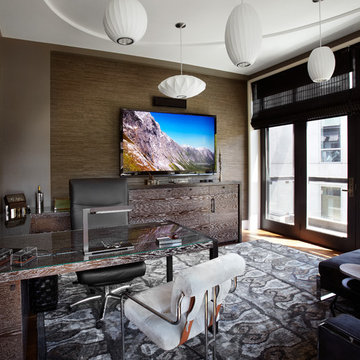
Morgante Wilson Architects designed custom cerused oak cabinets for this office. The walls are a mix of wallpaper and paint. The pendants are from George Nelson.
Werner Straube Photography
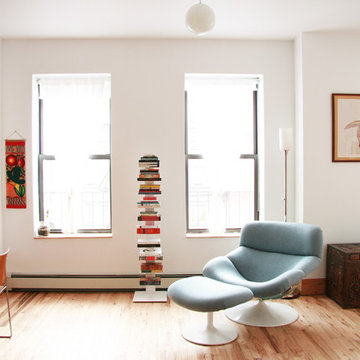
My clients needed a space to work on digital media and to study. We called on the Brooklyn makers Fort Standard and Cabezon to craft the custom shelves and desk that we designed. Recovering the back of my client's existing chair in Sara Morris' Agency pattern updated an antique.
Sanding and bleaching the existing wood floors helped to brighten the space. The mismatched baseboard and window sills replaced with wood reclaimed from an old Brooklyn building.
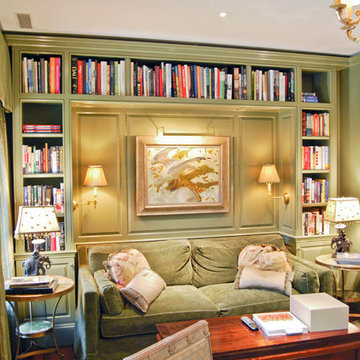
The small green library provides a cozy, homey space to read and relax.
Exempel på ett mellanstort klassiskt arbetsrum, med ett bibliotek, gröna väggar, mellanmörkt trägolv och brunt golv
Exempel på ett mellanstort klassiskt arbetsrum, med ett bibliotek, gröna väggar, mellanmörkt trägolv och brunt golv

Location: Bethesda, MD, USA
We demolished an existing house that was built in the mid-1900s and built this house in its place. Everything about this new house is top-notch - from the materials used to the craftsmanship. The existing house was about 1600 sf. This new house is over 5000 sf. We made great use of space throughout, including the livable attic with a guest bedroom and bath.
Finecraft Contractors, Inc.
GTM Architects
Photographed by: Ken Wyner
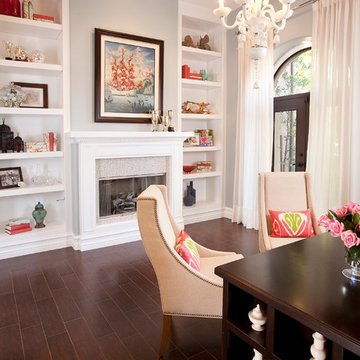
Jim Decker
Idéer för mellanstora funkis arbetsrum, med grå väggar, ett fristående skrivbord, en standard öppen spis, mellanmörkt trägolv och brunt golv
Idéer för mellanstora funkis arbetsrum, med grå väggar, ett fristående skrivbord, en standard öppen spis, mellanmörkt trägolv och brunt golv
22 694 foton på arbetsrum, med mellanmörkt trägolv
10