1 414 foton på arbetsrum, med vitt golv
Sortera efter:
Budget
Sortera efter:Populärt i dag
61 - 80 av 1 414 foton
Artikel 1 av 2
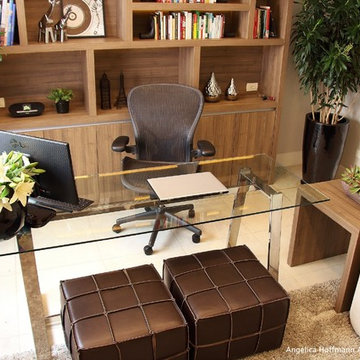
Este apartamento foi pensado de forma a personalizar os ambientes, mas ao mesmo tempo aproveitar ao máximo a estrutura deixada pela construtora. Então somente os pisos dos banheiros foram trocados. Acrescentamos em alguns ambientes a pastilha JAZZ da Portobello, feita de diferentes materiais como resina, pedra e vidro, expressando elegância num ritmo integrado, porém vibrante.
Os móveis com acabamento amadeirado dão o ar de aconchego ao ambiente e toques de marrom equilibram deixando o espaço descontraído e ao mesmo tempo sofisticado e de forte personalidade. A varanda gourmet é um espaço agradável para receber amigos nos momentos de lazer, porém no dia a dia é usado para o café da manhã, por isso o painel verde divide espaço com uma TV.
Este painel verde é natural e possui sistema de rega automatizado. É a sensação do ambiente, mas o mais interessante é que nos momentos em que o sistema de rega está ligado, o barulhinho da água caindo faz a vez de fonte e deixa o ambiente calmo e sereno, ótimo para começar o dia. Em dias de muito calor e ambiente seco, o sistema ajuda a melhorar a umidade do ar, tornando o ambiente mais agradável.

Exempel på ett mycket stort modernt arbetsrum, med ett bibliotek, grå väggar, marmorgolv, ett fristående skrivbord och vitt golv
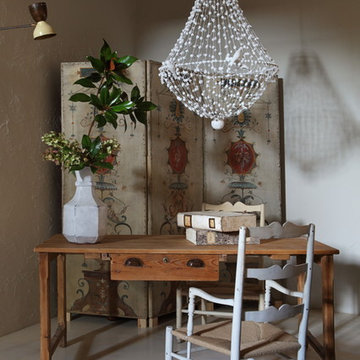
Bild på ett mellanstort shabby chic-inspirerat hemmabibliotek, med beige väggar, ett fristående skrivbord och vitt golv
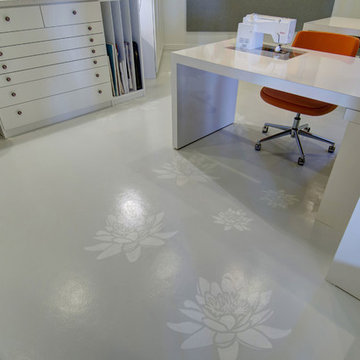
©Finished Basement Company
Custom hand painted flooring
Inspiration för ett mellanstort vintage hobbyrum, med grå väggar, klinkergolv i porslin, ett inbyggt skrivbord och vitt golv
Inspiration för ett mellanstort vintage hobbyrum, med grå väggar, klinkergolv i porslin, ett inbyggt skrivbord och vitt golv
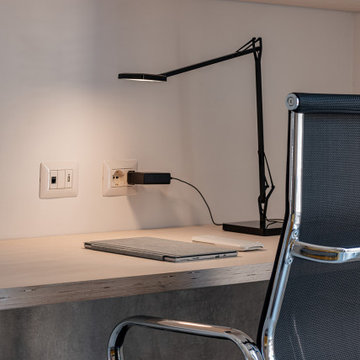
Angolo studio in camera. La scrivania è stata realizzata su misura in legno di betulla sbiancato
Modern inredning av ett hemmastudio, med vita väggar, klinkergolv i porslin och vitt golv
Modern inredning av ett hemmastudio, med vita väggar, klinkergolv i porslin och vitt golv
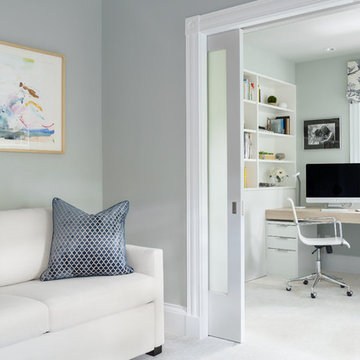
Tamara Flanagan Photography
Modern inredning av ett arbetsrum, med grå väggar, ett inbyggt skrivbord och vitt golv
Modern inredning av ett arbetsrum, med grå väggar, ett inbyggt skrivbord och vitt golv
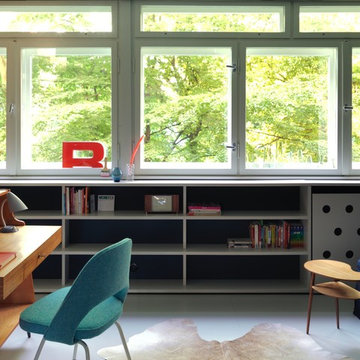
Foto: © Klaus Romberg/ a-base architekten (www.a-base.de)
Inspiration för mellanstora 60 tals hemmabibliotek, med vita väggar, ett fristående skrivbord, linoleumgolv och vitt golv
Inspiration för mellanstora 60 tals hemmabibliotek, med vita väggar, ett fristående skrivbord, linoleumgolv och vitt golv
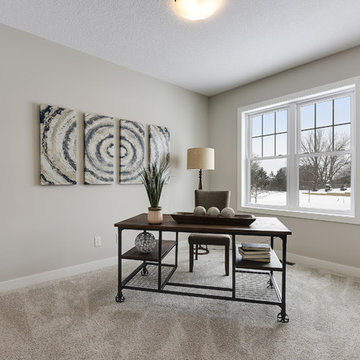
Inspiration för ett stort vintage hemmabibliotek, med grå väggar, heltäckningsmatta, ett fristående skrivbord och vitt golv
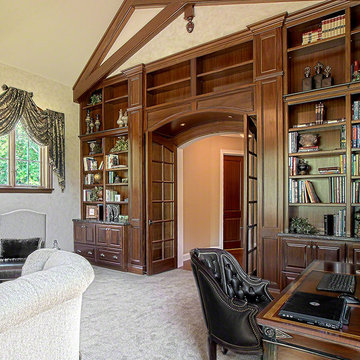
Beautiful traditional library.
Klassisk inredning av ett stort arbetsrum, med heltäckningsmatta, en standard öppen spis, en spiselkrans i sten, ett fristående skrivbord och vitt golv
Klassisk inredning av ett stort arbetsrum, med heltäckningsmatta, en standard öppen spis, en spiselkrans i sten, ett fristående skrivbord och vitt golv
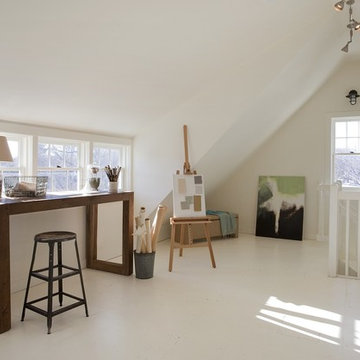
2011 EcoHome Design Award Winner
Key to the successful design were the homeowner priorities of family health, energy performance, and optimizing the walk-to-town construction site. To maintain health and air quality, the home features a fresh air ventilation system with energy recovery, a whole house HEPA filtration system, radiant & radiator heating distribution, and low/no VOC materials. The home’s energy performance focuses on passive heating/cooling techniques, natural daylighting, an improved building envelope, and efficient mechanical systems, collectively achieving overall energy performance of 50% better than code. To address the site opportunities, the home utilizes a footprint that maximizes southern exposure in the rear while still capturing the park view in the front.
ZeroEnergy Design
Green Architecture and Mechanical Design
www.ZeroEnergy.com
Kauffman Tharp Design
Interior Design
www.ktharpdesign.com
Photos by Eric Roth
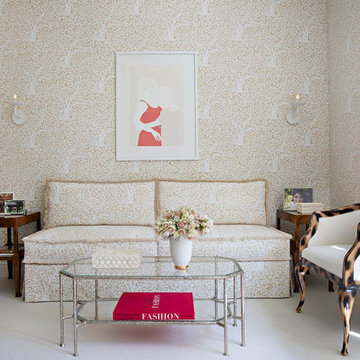
Her Office
Inspiration för ett mellanstort vintage hobbyrum, med vita väggar, heltäckningsmatta, ett inbyggt skrivbord och vitt golv
Inspiration för ett mellanstort vintage hobbyrum, med vita väggar, heltäckningsmatta, ett inbyggt skrivbord och vitt golv
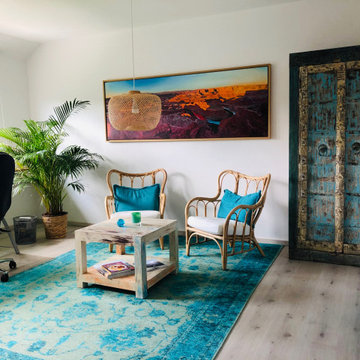
Inspiration för mellanstora moderna hemmabibliotek, med vita väggar, laminatgolv, ett fristående skrivbord och vitt golv
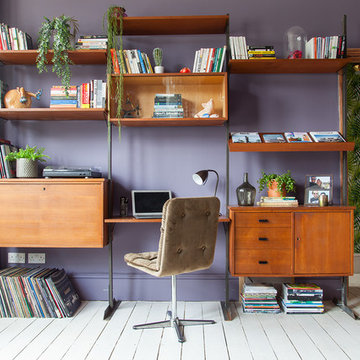
Kasia Fiszer
Idéer för att renovera ett stort eklektiskt hemmabibliotek, med lila väggar, målat trägolv, ett fristående skrivbord och vitt golv
Idéer för att renovera ett stort eklektiskt hemmabibliotek, med lila väggar, målat trägolv, ett fristående skrivbord och vitt golv
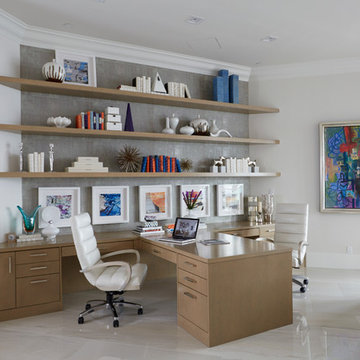
Colleen Duffley
Modern inredning av ett mellanstort hemmabibliotek, med marmorgolv, ett inbyggt skrivbord, vita väggar och vitt golv
Modern inredning av ett mellanstort hemmabibliotek, med marmorgolv, ett inbyggt skrivbord, vita väggar och vitt golv
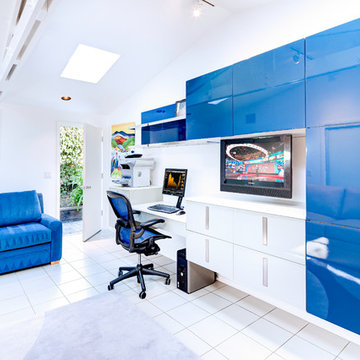
Inspiration för ett mellanstort maritimt hemmabibliotek, med vita väggar, klinkergolv i porslin, ett inbyggt skrivbord och vitt golv

MISSION: Les habitants du lieu ont souhaité restructurer les étages de leur maison pour les adapter à leur nouveau mode de vie, avec des enfants plus grands et de plus en plus créatifs.
Une partie du projet a consisté à décloisonner une partie du premier étage pour créer une grande pièce centrale, une « creative room » baignée de lumière où chacun peut dessiner, travailler, créer, se détendre.
Le centre de la pièce est occupé par un grand plateau posé sur des caissons de rangement ouvert, le tout pouvant être décomposé et recomposé selon les besoins. Idéal pour dessiner, peindre ou faire des maquettes ! Le mur de gauche accueille un grand placard ainsi qu'un bureau en alcôve.
Le tout est réalisé sur mesure en contreplaqué d'épicéa (verni incolore mat pour conserver l'aspect du bois brut). Plancher peint en blanc, murs blancs et bois clair créent une ambiance naturelle et gaie, propice à la création !

Fully integrated Signature Estate featuring Creston controls and Crestron panelized lighting, and Crestron motorized shades and draperies, whole-house audio and video, HVAC, voice and video communication atboth both the front door and gate. Modern, warm, and clean-line design, with total custom details and finishes. The front includes a serene and impressive atrium foyer with two-story floor to ceiling glass walls and multi-level fire/water fountains on either side of the grand bronze aluminum pivot entry door. Elegant extra-large 47'' imported white porcelain tile runs seamlessly to the rear exterior pool deck, and a dark stained oak wood is found on the stairway treads and second floor. The great room has an incredible Neolith onyx wall and see-through linear gas fireplace and is appointed perfectly for views of the zero edge pool and waterway. The center spine stainless steel staircase has a smoked glass railing and wood handrail.
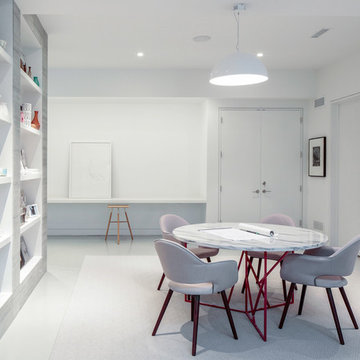
Modern luxury meets warm farmhouse in this Southampton home! Scandinavian inspired furnishings and light fixtures create a clean and tailored look, while the natural materials found in accent walls, casegoods, the staircase, and home decor hone in on a homey feel. An open-concept interior that proves less can be more is how we’d explain this interior. By accentuating the “negative space,” we’ve allowed the carefully chosen furnishings and artwork to steal the show, while the crisp whites and abundance of natural light create a rejuvenated and refreshed interior.
This sprawling 5,000 square foot home includes a salon, ballet room, two media rooms, a conference room, multifunctional study, and, lastly, a guest house (which is a mini version of the main house).
Project Location: Southamptons. Project designed by interior design firm, Betty Wasserman Art & Interiors. From their Chelsea base, they serve clients in Manhattan and throughout New York City, as well as across the tri-state area and in The Hamptons.
For more about Betty Wasserman, click here: https://www.bettywasserman.com/
To learn more about this project, click here: https://www.bettywasserman.com/spaces/southampton-modern-farmhouse/
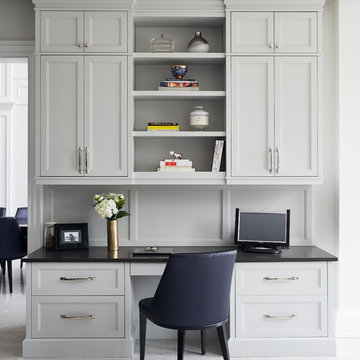
Michael Graydon
Inspiration för ett vintage hemmabibliotek, med ett inbyggt skrivbord och vitt golv
Inspiration för ett vintage hemmabibliotek, med ett inbyggt skrivbord och vitt golv
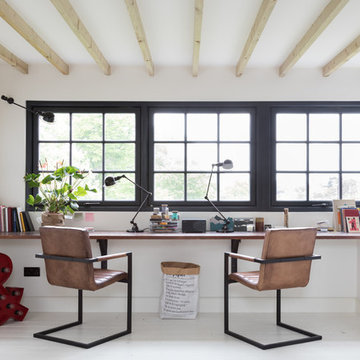
Paul Craig/pcraig.co.uk
Foto på ett industriellt arbetsrum, med vita väggar, målat trägolv, ett inbyggt skrivbord och vitt golv
Foto på ett industriellt arbetsrum, med vita väggar, målat trägolv, ett inbyggt skrivbord och vitt golv
1 414 foton på arbetsrum, med vitt golv
4