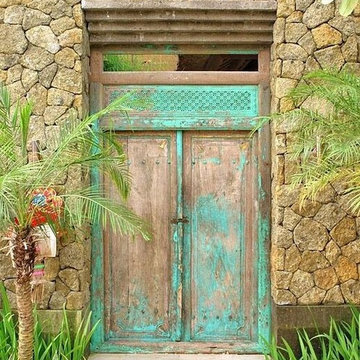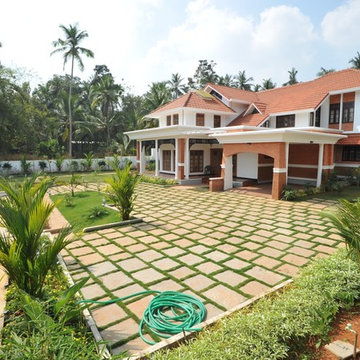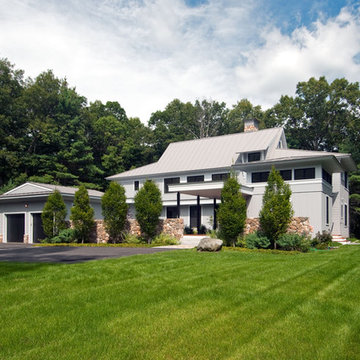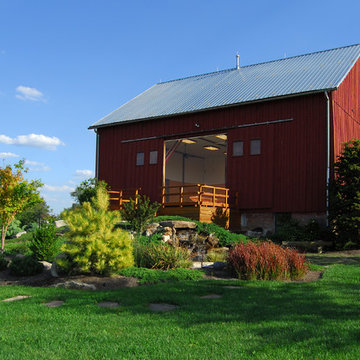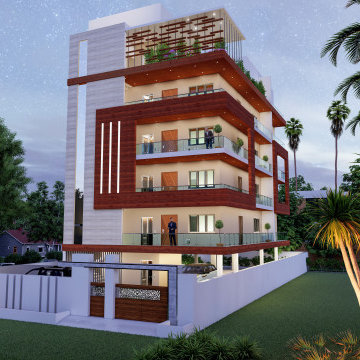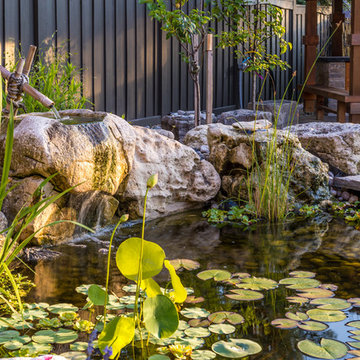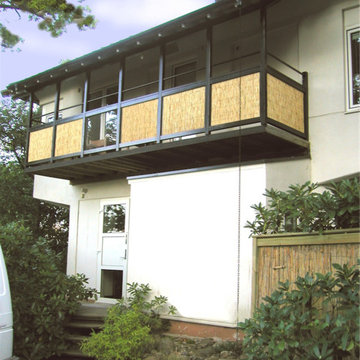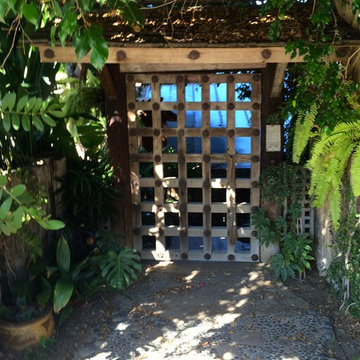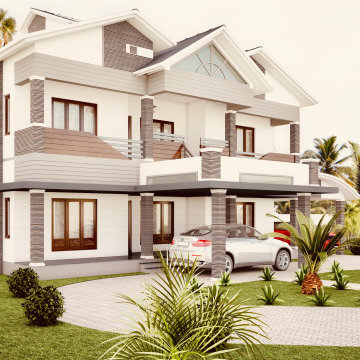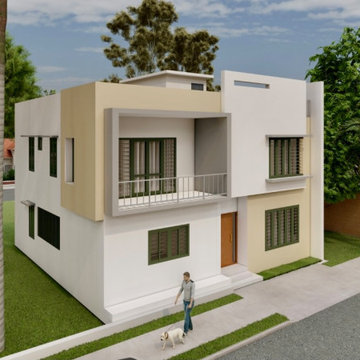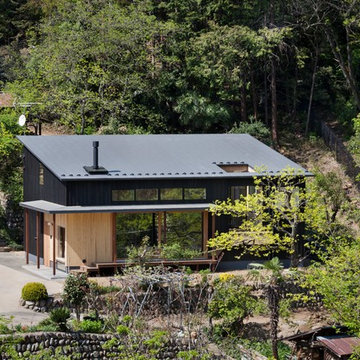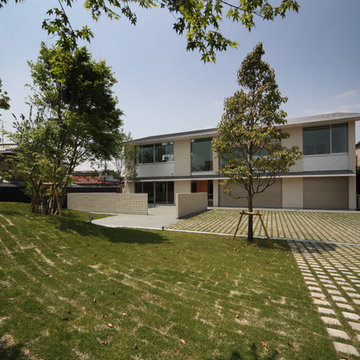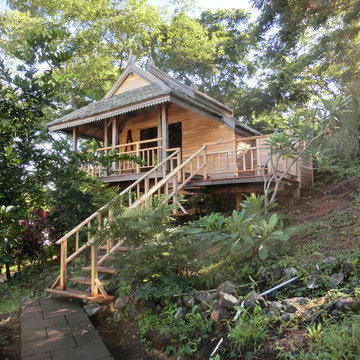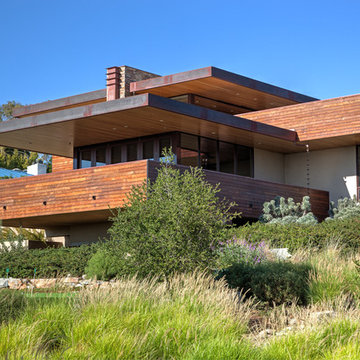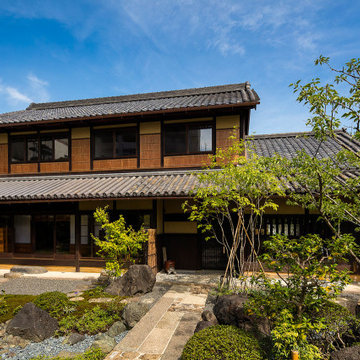1 334 foton på asiatiskt grönt hus
Sortera efter:
Budget
Sortera efter:Populärt i dag
81 - 100 av 1 334 foton
Artikel 1 av 3
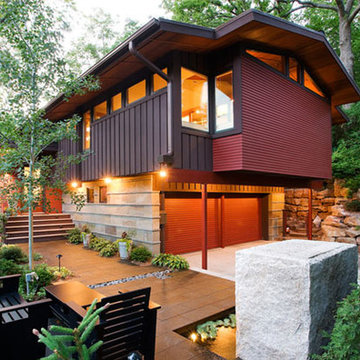
This remodeled mid-century ranch house now combines qualities of the 1960′s with the beauty of Asian architectural elements both inside and out. The owner worked with landscape designer, Mark Johnson of Niwa Design Studio and architect Wayne Branum of SALA Architects over a period of 12 years remodeling her home in Golden Valley, Minnesota.
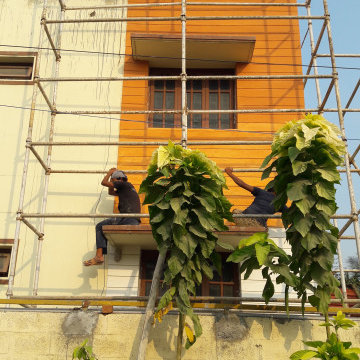
Fibre Cement Plank is a unique fiber cement composite of natural fibers bonded tightly in a high–grade silicate siding acquires impressive toughness, yet remains flexible and dimensionally stable. It is neither Cellulose chem. asbestos fiber glass fibers nor formaldehyde.
Fibre Cement Plank's embedded beauty with added resistance against fire, termite, and moisture make it an apt material for varying application in flooring, siding ceiling and roofing.
Weather resistance, Immune to water damage, Fire resistance
Sound Insulation, Not Brittle, Low Shrinkage
Termite resistance, High workability, Non - Asbestos
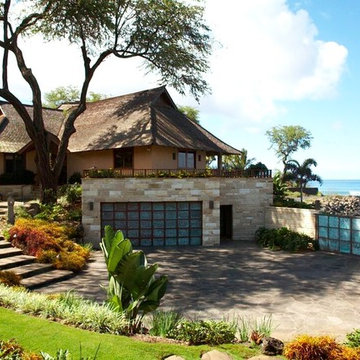
Working around the existing Kiawe tree was challenging but in the long run it is brilliant.
Asiatisk inredning av ett hus, med två våningar
Asiatisk inredning av ett hus, med två våningar
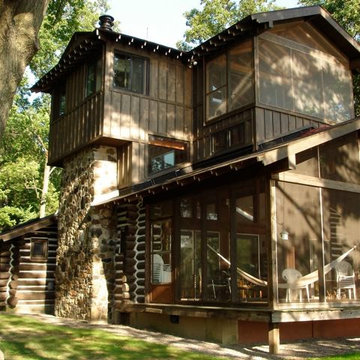
Photo showing lakeside view of original log cottage and master suite addition. Note smaller scale replica of original screen porch.
dla+a
Exempel på ett litet asiatiskt brunt trähus, med två våningar
Exempel på ett litet asiatiskt brunt trähus, med två våningar
1 334 foton på asiatiskt grönt hus
5
