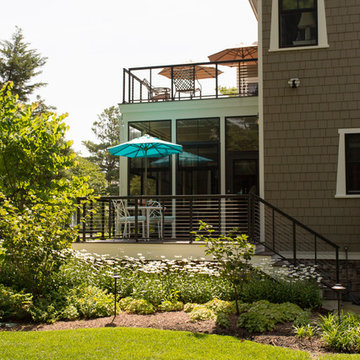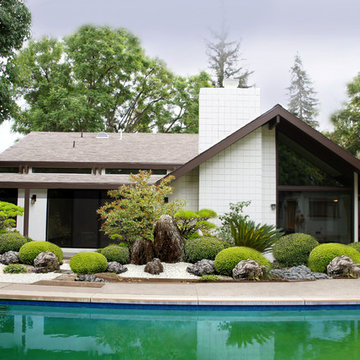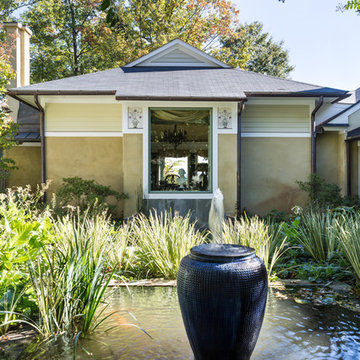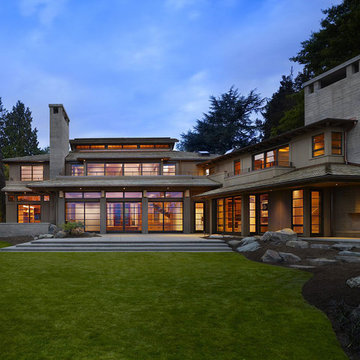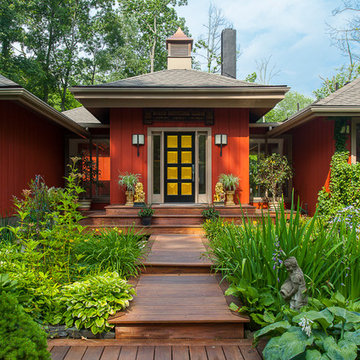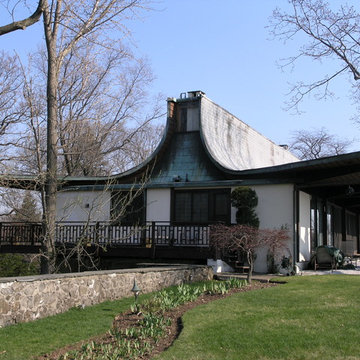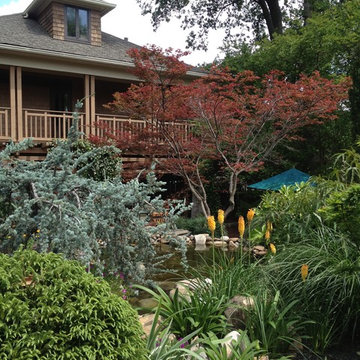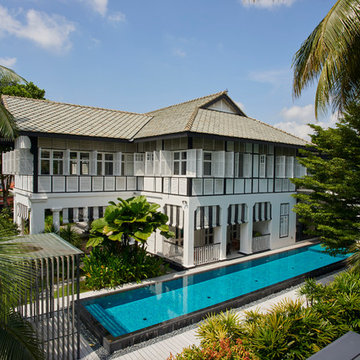1 334 foton på asiatiskt grönt hus
Sortera efter:
Budget
Sortera efter:Populärt i dag
121 - 140 av 1 334 foton
Artikel 1 av 3
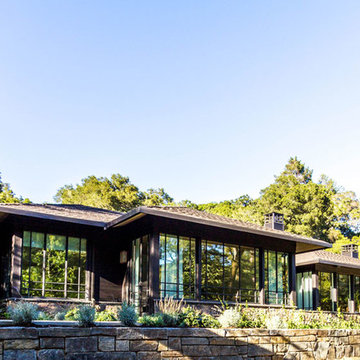
MONOGATARI shou sugi ban cypress exterior siding in Kentfield, CA
Inredning av ett asiatiskt svart hus, med allt i ett plan
Inredning av ett asiatiskt svart hus, med allt i ett plan
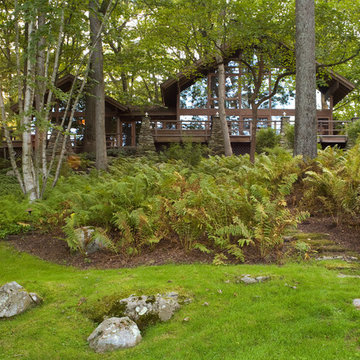
Exterior of house lake side
Idéer för att renovera ett mycket stort orientaliskt brunt hus, med två våningar
Idéer för att renovera ett mycket stort orientaliskt brunt hus, med två våningar
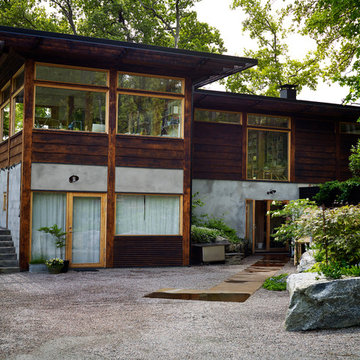
Patric Johansson & Myrica Bergqvist
Inspiration för ett orientaliskt flerfärgat hus, med två våningar, blandad fasad och platt tak
Inspiration för ett orientaliskt flerfärgat hus, med två våningar, blandad fasad och platt tak
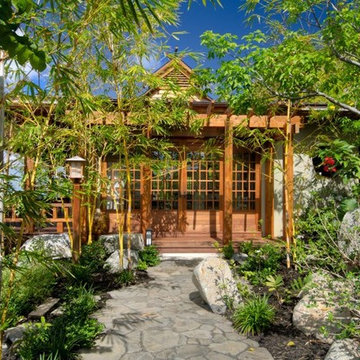
Ipe, tongue and groove, cable rail, pregrooved decking, ipe deck, ipe porch, hidden fastener, covered porch, western red cedar beams, fire pit, swimming pool, cumaru, FSC Cumaru, vanity, wood slab, reclaimed river cypress, wood bridge, siding, railing, pergola, yoga studio, mediatation center, Asian design, Japanese, zen, fence, fencing, ceiling, soffits
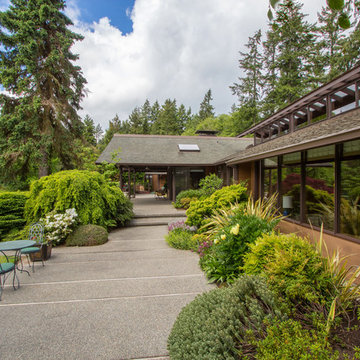
Mike Seidel Photography
Exempel på ett mycket stort asiatiskt brunt hus, med allt i ett plan, sadeltak och tak i shingel
Exempel på ett mycket stort asiatiskt brunt hus, med allt i ett plan, sadeltak och tak i shingel
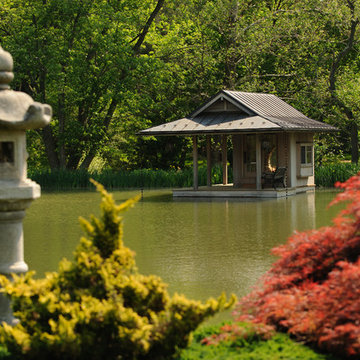
Inredning av ett asiatiskt litet beige hus, med allt i ett plan, pulpettak och tak i metall
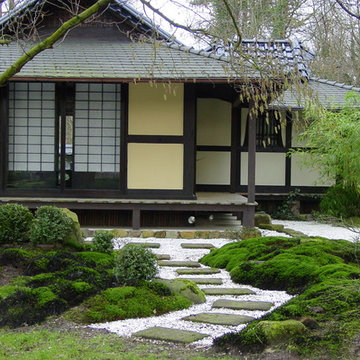
Moos-Garten vor dem Teehaus im Zenkloster LiebenauDr. Wolfgang Hess
Asiatisk inredning av ett mellanstort beige hus, med allt i ett plan, valmat tak och tak i mixade material
Asiatisk inredning av ett mellanstort beige hus, med allt i ett plan, valmat tak och tak i mixade material
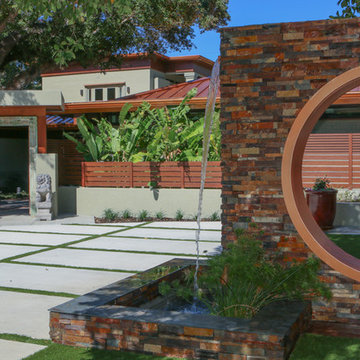
Inspiration för stora asiatiska beige hus, med allt i ett plan, fiberplattor i betong, sadeltak och tak i metall
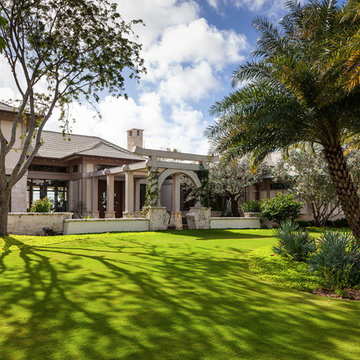
From our first meeting with the client, the process focused on a design that was inspired by the Asian Garden Theory.
The home is sited to overlook a tranquil saltwater lagoon to the south, which uses barrowed landscaping as a powerful element of design to draw you through the house. Visitors enter through a path of stones floating upon a reflecting pool that extends to the home’s foundations. The centralized entertaining area is flanked by family spaces to the east and private spaces to the west. Large spaces for social gathering are linked with intimate niches of reflection and retreat to create a home that is both spacious yet intimate. Transparent window walls provide expansive views of the garden spaces to create a sense of connectivity between the home and nature.
This Asian contemporary home also contains the latest in green technology and design. Photovoltaic panels, LED lighting, VRF Air Conditioning, and a high-performance building envelope reduce the energy consumption. Strategically located loggias and garden elements provide additional protection from the direct heat of the South Florida sun, bringing natural diffused light to the interior and helping to reduce reliance on electric lighting and air conditioning. Low VOC substances and responsibly, locally, and sustainably sourced materials were also selected for both interior and exterior finishes.
One of the challenging aspects of this home’s design was to make it appear as if it were floating on one continuous body of water. The reflecting pools and ponds located at the perimeter of the house were designed to be integrated into the foundation of the house. The result is a sanctuary from the hectic lifestyle of South Florida into a reflective and tranquil retreat within.
Photography by Sargent Architectual Photography
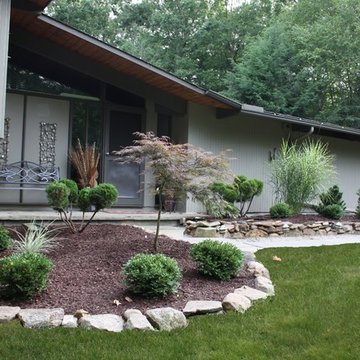
A Japanese Maple, Japanese Thunder Pine, meticulously pruned boxwoods and ornamental topiaries contribute to this Asian themed landscape.
Foto på ett mellanstort orientaliskt hus
Foto på ett mellanstort orientaliskt hus
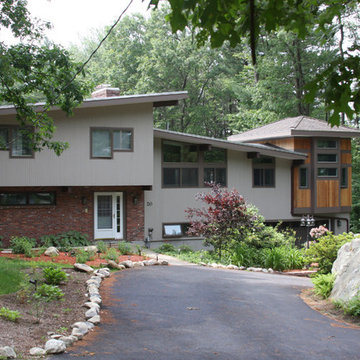
A Frank Lloyd Wright Unisonian inspired design, located in Burlington, MA and completed in 2008.
-JFF Design Architects
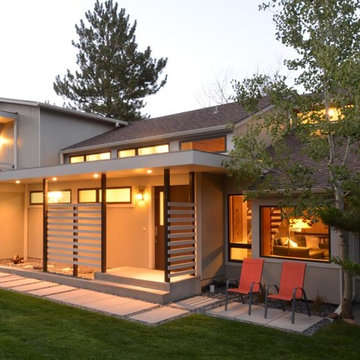
Idéer för att renovera ett stort orientaliskt beige hus, med två våningar och sadeltak
1 334 foton på asiatiskt grönt hus
7
