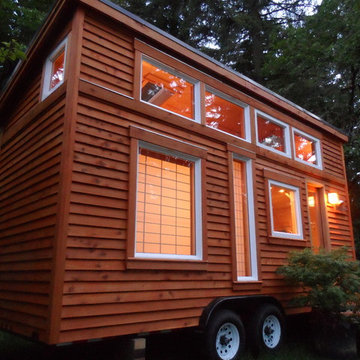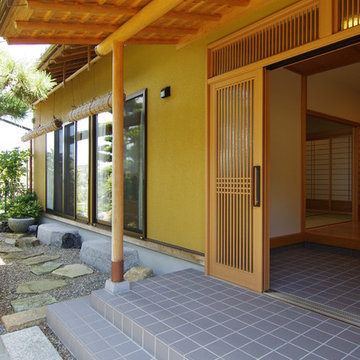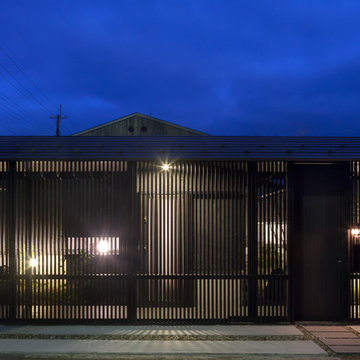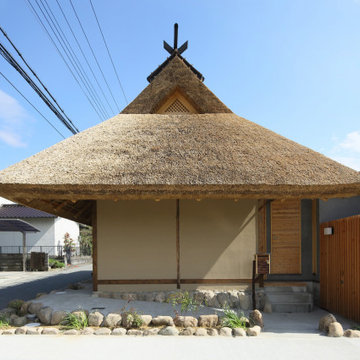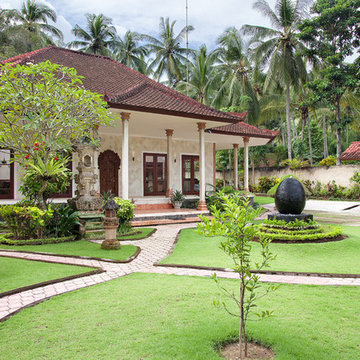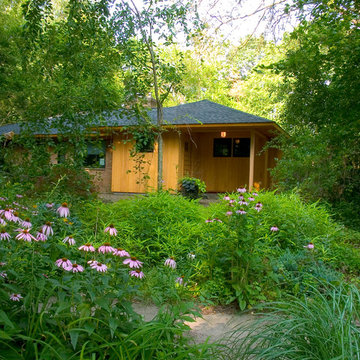695 foton på asiatiskt hus, med allt i ett plan
Sortera efter:
Budget
Sortera efter:Populärt i dag
101 - 120 av 695 foton
Artikel 1 av 3
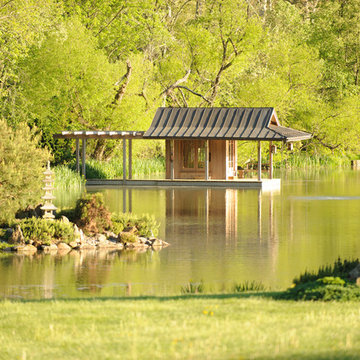
Exempel på ett litet asiatiskt beige hus, med allt i ett plan, pulpettak och tak i metall
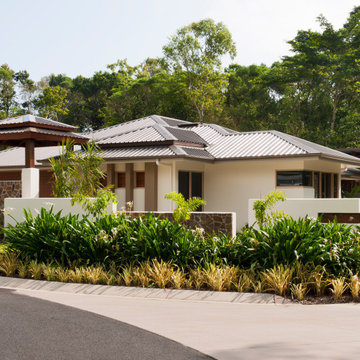
The residence is nestled amongst pristine rainforest in Argentea Estate, a prime beachside estate at Palm Cove. This single storey house displays seamless flowing spaces which evolve a sense of harmony between the internal and external environments. A strong marriage exists between the architectural intent of the building and the aesthetics of the environment. Well planned tropical landscaping, a mix of materials and play of elements at the street façade provide the interest and privacy needed for this corner allotment.
The clients brief outlined a three bedroom home with a separate master bedroom, flexible living spaces and gourmet kitchen to meet the potential client market for older couples without children. The interplay of the rainforest and outdoor living spaces were paramount to the concept. Creating a seamless transition from the entry to the interior footprint using vistas of this landscape was critical to the concept. The sense of arrival is heightened by the spatial arrangement and treatment of walls, piers, glass and landscaping. This residence represents an environmentally sustainable design for the Tropics.
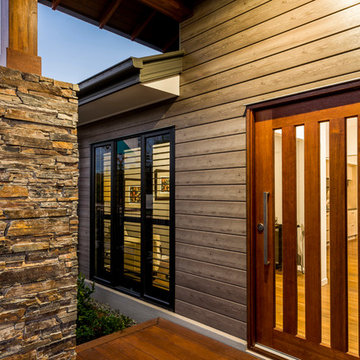
Rix Ryan
Inspiration för stora asiatiska bruna stenhus, med allt i ett plan och valmat tak
Inspiration för stora asiatiska bruna stenhus, med allt i ett plan och valmat tak
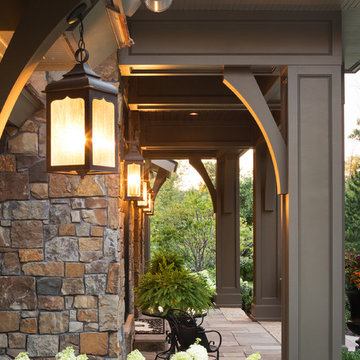
Builder: John Kraemer & Sons | Interior Design: Jennifer Hedberg of Exquisite Interiors | Photography: Jim Kruger of Landmark Photography
Inspiration för ett orientaliskt beige hus, med allt i ett plan och blandad fasad
Inspiration för ett orientaliskt beige hus, med allt i ett plan och blandad fasad
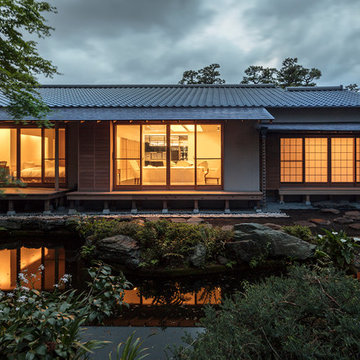
satoshi asakawa
Bild på ett mellanstort orientaliskt beige hus, med allt i ett plan, sadeltak och tak med takplattor
Bild på ett mellanstort orientaliskt beige hus, med allt i ett plan, sadeltak och tak med takplattor
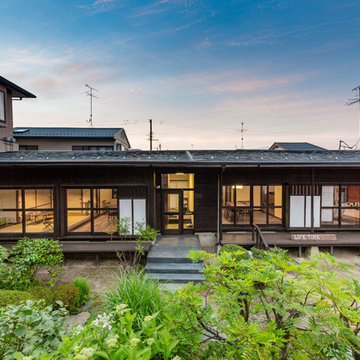
築46年の中古住宅をリノベーションしました。前の持ち主が大切にしてきた住宅をLIFETIME七ツ池としてショールーム兼事務所として蘇らせました。
Inredning av ett asiatiskt mellanstort brunt hus, med allt i ett plan och tak i shingel
Inredning av ett asiatiskt mellanstort brunt hus, med allt i ett plan och tak i shingel
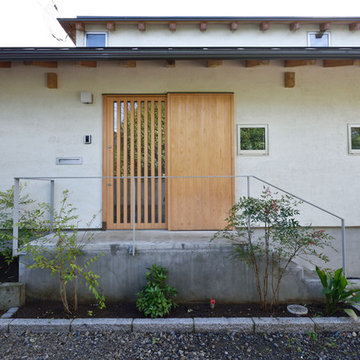
陽だまりのある家
Foto på ett orientaliskt vitt hus, med allt i ett plan, sadeltak och tak i metall
Foto på ett orientaliskt vitt hus, med allt i ett plan, sadeltak och tak i metall
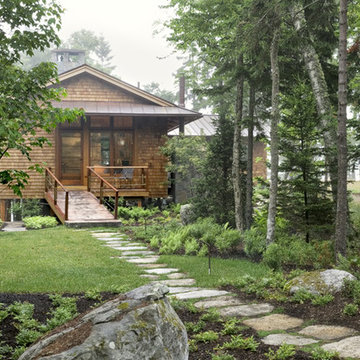
Photos by Rob Karosis
Foto på ett mellanstort orientaliskt brunt trähus, med allt i ett plan
Foto på ett mellanstort orientaliskt brunt trähus, med allt i ett plan
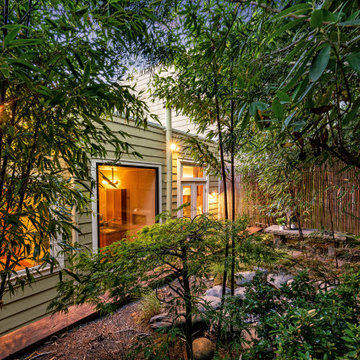
The design of this remodel of a small two-level residence in Noe Valley reflects the owner's passion for Japanese architecture. Having decided to completely gut the interior partitions, we devised a better-arranged floor plan with traditional Japanese features, including a sunken floor pit for dining and a vocabulary of natural wood trim and casework. Vertical grain Douglas Fir takes the place of Hinoki wood traditionally used in Japan. Natural wood flooring, soft green granite and green glass backsplashes in the kitchen further develop the desired Zen aesthetic. A wall to wall window above the sunken bath/shower creates a connection to the outdoors. Privacy is provided through the use of switchable glass, which goes from opaque to clear with a flick of a switch. We used in-floor heating to eliminate the noise associated with forced-air systems.
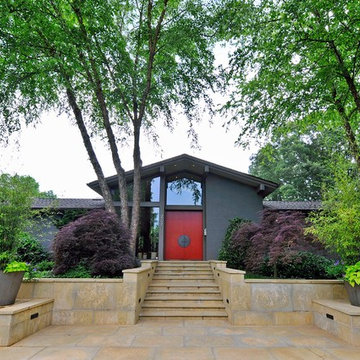
J. Sinclair
Foto på ett orientaliskt grått hus, med allt i ett plan och tegel
Foto på ett orientaliskt grått hus, med allt i ett plan och tegel
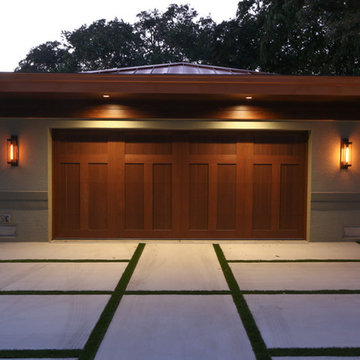
Inspiration för ett stort orientaliskt beige hus, med allt i ett plan, fiberplattor i betong, sadeltak och tak i metall
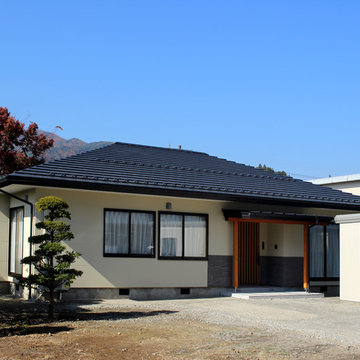
伊那市 Y邸 外観
Photo by : Taito Kusakabe
Bild på ett litet orientaliskt vitt hus, med allt i ett plan, valmat tak och tak med takplattor
Bild på ett litet orientaliskt vitt hus, med allt i ett plan, valmat tak och tak med takplattor
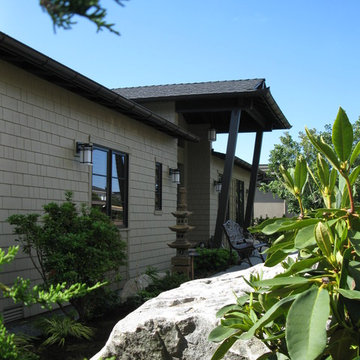
Idéer för att renovera ett mellanstort orientaliskt beige hus, med allt i ett plan, sadeltak och tak i shingel
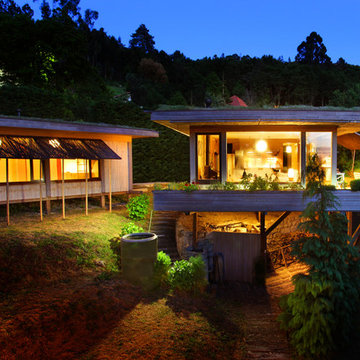
© Rusticasa
Bild på ett litet orientaliskt flerfärgat hus, med allt i ett plan, platt tak och levande tak
Bild på ett litet orientaliskt flerfärgat hus, med allt i ett plan, platt tak och levande tak
695 foton på asiatiskt hus, med allt i ett plan
6
