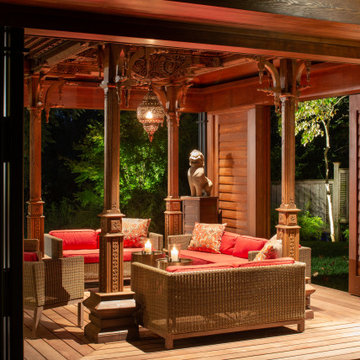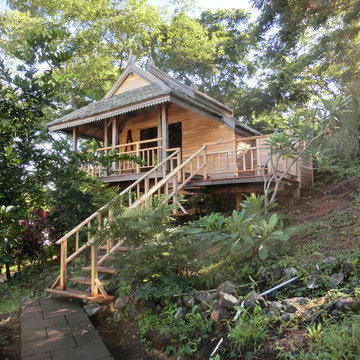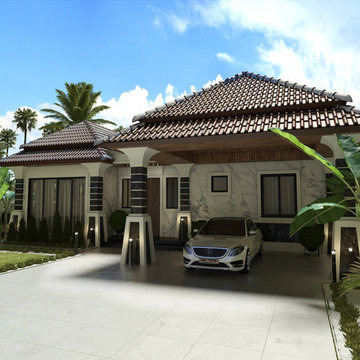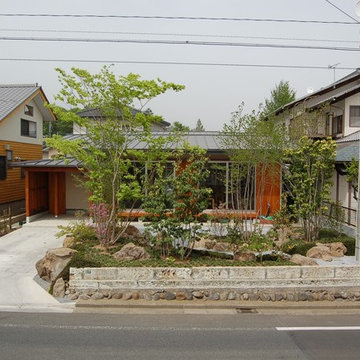695 foton på asiatiskt hus, med allt i ett plan
Sortera efter:
Budget
Sortera efter:Populärt i dag
161 - 180 av 695 foton
Artikel 1 av 3
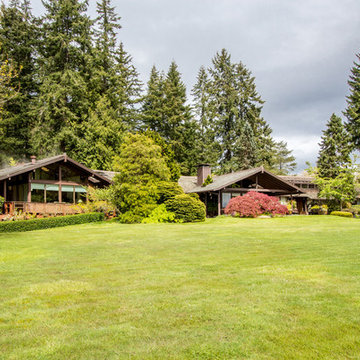
Mike Seidel Photography
Idéer för att renovera ett mycket stort orientaliskt brunt hus, med allt i ett plan, sadeltak och tak i shingel
Idéer för att renovera ett mycket stort orientaliskt brunt hus, med allt i ett plan, sadeltak och tak i shingel
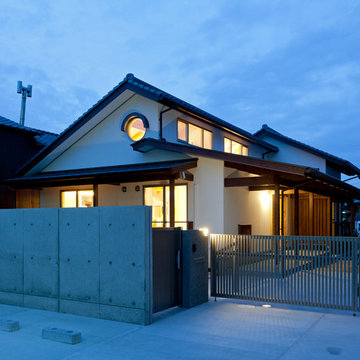
和モダンの平屋
高窓から光と風を採り込む
Asiatisk inredning av ett litet vitt hus, med allt i ett plan, sadeltak och tak med takplattor
Asiatisk inredning av ett litet vitt hus, med allt i ett plan, sadeltak och tak med takplattor
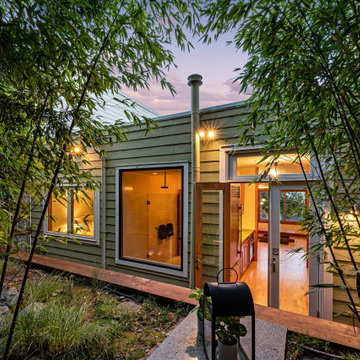
The design of this remodel of a small two-level residence in Noe Valley reflects the owner's passion for Japanese architecture. Having decided to completely gut the interior partitions, we devised a better-arranged floor plan with traditional Japanese features, including a sunken floor pit for dining and a vocabulary of natural wood trim and casework. Vertical grain Douglas Fir takes the place of Hinoki wood traditionally used in Japan. Natural wood flooring, soft green granite and green glass backsplashes in the kitchen further develop the desired Zen aesthetic. A wall to wall window above the sunken bath/shower creates a connection to the outdoors. Privacy is provided through the use of switchable glass, which goes from opaque to clear with a flick of a switch. We used in-floor heating to eliminate the noise associated with forced-air systems.
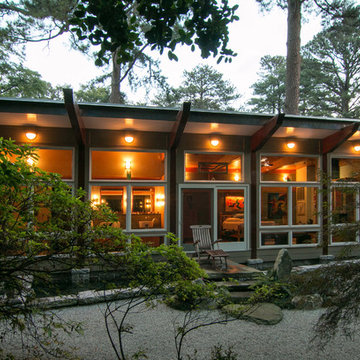
Terry Wyllie
Idéer för stora orientaliska grå hus, med allt i ett plan, fiberplattor i betong och pulpettak
Idéer för stora orientaliska grå hus, med allt i ett plan, fiberplattor i betong och pulpettak

ガレージから続く玄関アプローチ。白の塗り壁に木目調の玄関ドアがナチュラルに調和します。
Inspiration för asiatiska vita hus, med allt i ett plan, stuckatur, pulpettak och tak i metall
Inspiration för asiatiska vita hus, med allt i ett plan, stuckatur, pulpettak och tak i metall
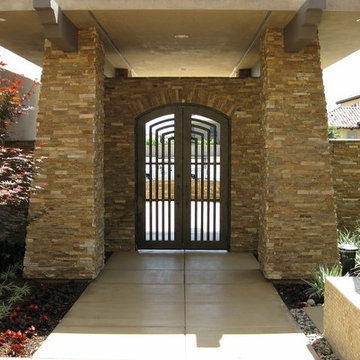
Inspiration för ett stort orientaliskt beige stenhus, med allt i ett plan och platt tak
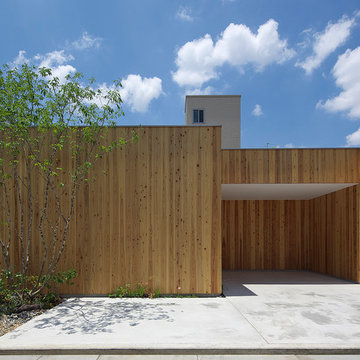
Photographer:Yasunoi Shimomura
Inredning av ett asiatiskt mellanstort beige hus, med allt i ett plan, pulpettak och tak i metall
Inredning av ett asiatiskt mellanstort beige hus, med allt i ett plan, pulpettak och tak i metall
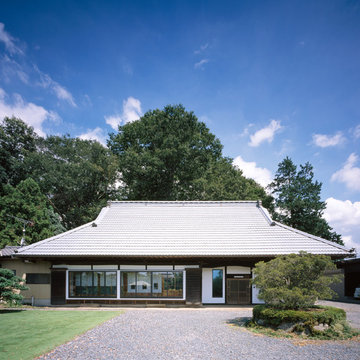
Photo by :西川公朗
Idéer för ett asiatiskt hus, med allt i ett plan, mansardtak och tak med takplattor
Idéer för ett asiatiskt hus, med allt i ett plan, mansardtak och tak med takplattor
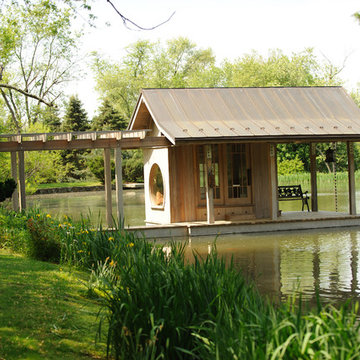
Bild på ett litet orientaliskt beige hus, med allt i ett plan, pulpettak och tak i metall
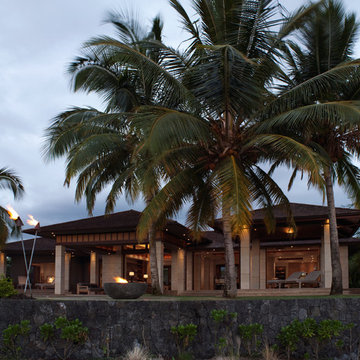
deReus Architects
David Duncan Livingston Photography
Underwood Construction Company
Bild på ett mycket stort orientaliskt beige stenhus, med allt i ett plan och valmat tak
Bild på ett mycket stort orientaliskt beige stenhus, med allt i ett plan och valmat tak
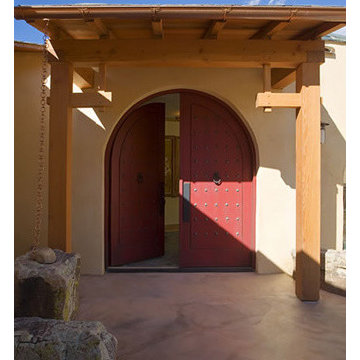
The owner’s desire was for a home blending Asian design characteristics with Southwestern architecture, developed within a small building envelope with significant building height limitations as dictated by local zoning. Even though the size of the property was 20 acres, the steep, tree covered terrain made for challenging site conditions, as the owner wished to preserve as many trees as possible while also capturing key views.
For the solution we first turned to vernacular Chinese villages as a prototype, specifically their varying pitched roofed buildings clustered about a central town square. We translated that to an entry courtyard opened to the south surrounded by a U-shaped, pitched roof house that merges with the topography. We then incorporated traditional Japanese folk house design detailing, particularly the tradition of hand crafted wood joinery. The result is a home reflecting the desires and heritage of the owners while at the same time respecting the historical architectural character of the local region.
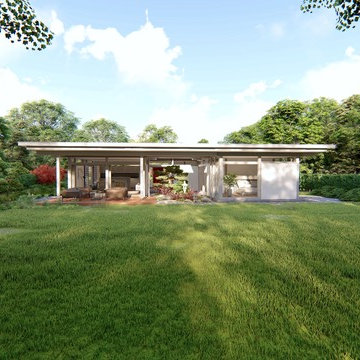
HUF HAUS GmbH u. Co. KG
Foto på ett stort orientaliskt grått hus, med allt i ett plan, platt tak och levande tak
Foto på ett stort orientaliskt grått hus, med allt i ett plan, platt tak och levande tak

外観の夕景。エントランスはピンスポットでシンプルに。
Photographer:Yasunoi Shimomura
Bild på ett mellanstort orientaliskt beige hus, med allt i ett plan, platt tak och tak i metall
Bild på ett mellanstort orientaliskt beige hus, med allt i ett plan, platt tak och tak i metall
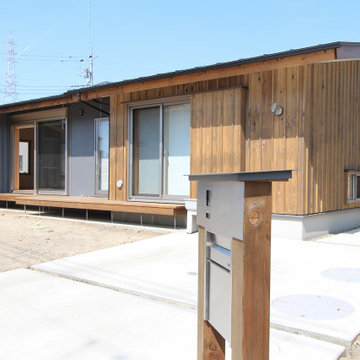
玄関まわりの外観。玄関まわりの外壁は杉板張り、それ以外は板金(ガルバリウム鋼板)。
Asiatisk inredning av ett mellanstort brunt hus, med allt i ett plan, sadeltak och tak i metall
Asiatisk inredning av ett mellanstort brunt hus, med allt i ett plan, sadeltak och tak i metall
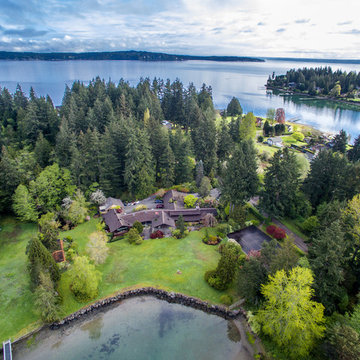
Foto på ett mycket stort orientaliskt brunt hus, med allt i ett plan, sadeltak och tak i shingel
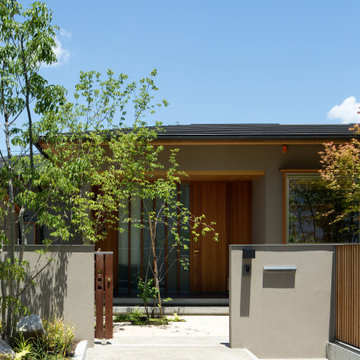
大きな中庭を持つコートハウスの形式。
中庭には樹木を植えず、屋根のない内部のような屋外空間。
ここで食事や喫茶を外部の視線を気にすることなく楽しめる。
中庭を囲んで廻れる動線が楽しい。
Exempel på ett asiatiskt grått hus, med allt i ett plan, sadeltak och tak i metall
Exempel på ett asiatiskt grått hus, med allt i ett plan, sadeltak och tak i metall
695 foton på asiatiskt hus, med allt i ett plan
9
