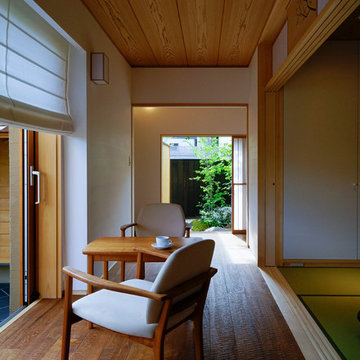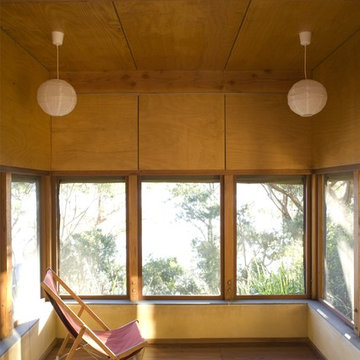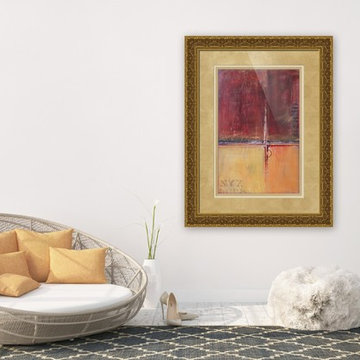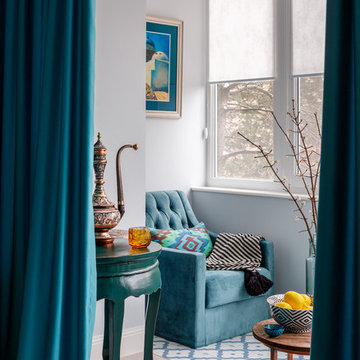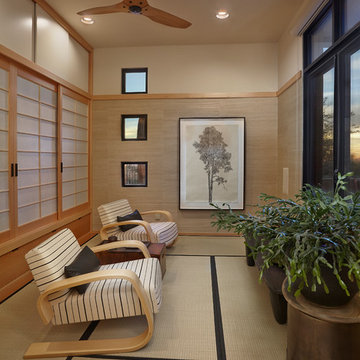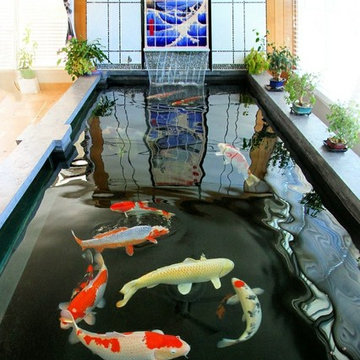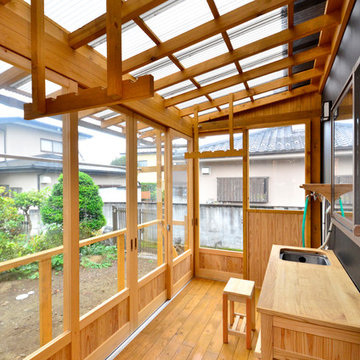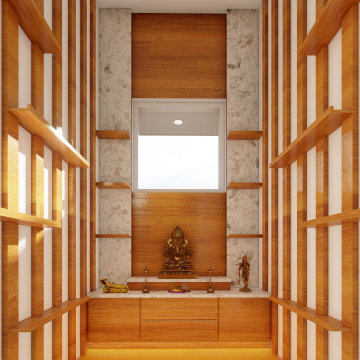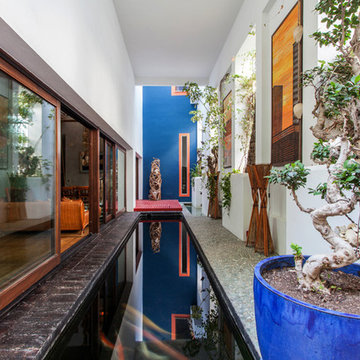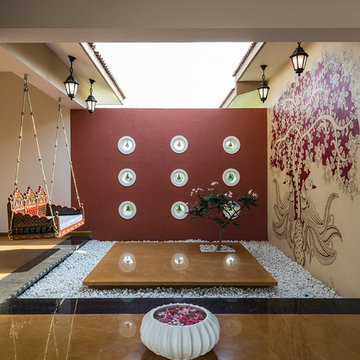331 foton på asiatiskt uterum
Sortera efter:
Budget
Sortera efter:Populärt i dag
21 - 40 av 331 foton
Artikel 1 av 2
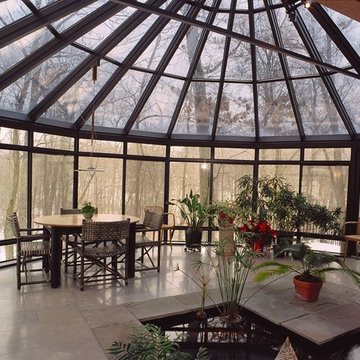
This sunroom/solarium addition features an asian style, complete with indoor koi pond and seating area, with an almost 180 degree view of the surrounding area.
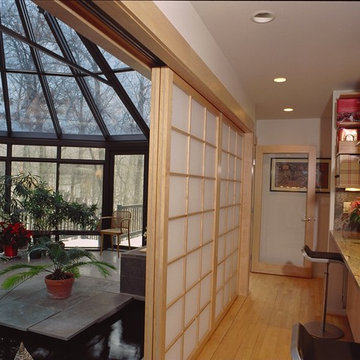
The shoji screens featured in this remodel lead to the sunroom addition, with insulated, Low E glass, ceramic floor, and indoor water feature
Bild på ett stort orientaliskt uterum, med glastak och ljust trägolv
Bild på ett stort orientaliskt uterum, med glastak och ljust trägolv
Hitta den rätta lokala yrkespersonen för ditt projekt
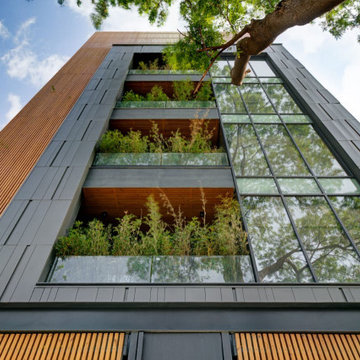
Architecture is a to-and-fro process between aesthetics and functionality and keeping the context at the core, the resultant is ever relevant and organic”, says Ar. Sumit Dhawan, the Founder of Cityspace Architects and the principal architect of countless energy efficiency designs. Here is his recently outlined residential design that follows a seamless narrative of extraordinary attributes.
Located in the ever-upscaling city, Gurugram, Ar. Sumit Dhawan shapes his residence as an example of a zero-maintenance and maximum green area design. This residence, with a footprint of 2,700 sq. ft., has been carefully crafted to optimize natural light and use a wide spectrum of colours, textures, geometry, and natural materials to achieve a sense of comprehensiveness. The project also aims to nurture green urban living and rekindle the relationship with nature in its immediate surroundings.
The house is segregated into thoughtfully designed zones, including stilt, parking, home office, and servant quarters. Sumit preferred multimodal interaction in the home that could accommodate parties of all proportions, including a limited number of intimate friends or a large circle of relatives. Privacy was cherished on par with publicness, with all members meeting in commonality in the house at times but also enjoying the feeling of isolation to themselves occasionally. The house was divided into levels, with his brother living on the ground floor and his parents on the first floor, and a shared space for family gatherings. Connected through an internal staircase is the second floor, where he resides with his wife and two daughters.
The living room reflects a minimalist, contemporary aesthetic. Each room features a carefully chosen collection of clean-lined, modern furnishings that have been enhanced with subtleties like plush upholstery, vibrant artwork, fresh greenery, and eye-catching lighting.
Beyond a mere sleeping chamber, the bedroom is designed as a house within a house with essential furnishings that assist to create a clutter-free space for leisure, a place to mingle, and a corner to work. The presence of a neutral colour scheme in the room with the usage of common metallic finishes has been crucial to achieving an opulent aesthetic. The wide balcony next to the room lets in plenty of natural light, reducing the need for artificial light during the day. The other room features well-chosen wall art, comfortable furniture, nightstands, and a framed shelf with variously sized storage. This tranquil retreat uses grey indicating that it is everything beyond drab or boring and evokes a sense of both traditional and ultramodern.
The use of double-heighted spaces is a design strategy adopted throughout the house, enhancing both the functional and aesthetic potential of the structure. Through the use of automation in the HVAC system, the house ties all of its components together so that everyone can benefit from it to suit their own preferences. Nestled among large trees, the residence enjoys uncommon privacy in a close urban setup of a tranquil yet dense neighbourhood. The outdoor spaces of the house and its open terrace all make use of a misting system that helps reduce the surrounding temperature by almost 5 degrees, offering an ambient atmosphere even during the hot summer months.
The terrace is intended to be a natural haven for children to play, and families to convene to experience life through every sunshine, green sprout, and breeze.
The residence is a luxury home designed to be functionally efficient and aesthetically pleasing. All living spaces are planned towards the front and rear of the plot to open onto balconies with greens to bring in natural light & ventilation, bridge the indoors with the outdoors and maximize the views. The common areas, including the living room, dining room, and kitchen, are all contained within a single volume and thus visually integrated. A natural and rustic material palette of Italian marble, wood, wallpaper, and paneled walls clad in veneer is used in conjunction with a monochromatic colour scheme, defining the interiors, and suffusing spaces with quiet sophistication. Everything is how it should be, in accordance with nature. Double-glazed windows and VRV systems also help keep the home energy-efficient.
The design makes use of high-end products and bespoke furnishings. Immersive decor pieces placed in the subtle interior reflect the vibe of the house. This elegant house grants a distinguished vibe through the walls fabricated in small portions of Pigmento Grey Zinc, with moldings creating a monolithic impression for the facade. Geometric volumes of wooden finished louvers and glazing perforate this block which seems like a cut out of a dark dense mass of material. The depressed cladding pieces provide a subtle shadow effect in the façade, revealing beautifully under the sun.
Thus, in a noisy natural setting, the dwelling embraces an efficient future of the contemporary language.
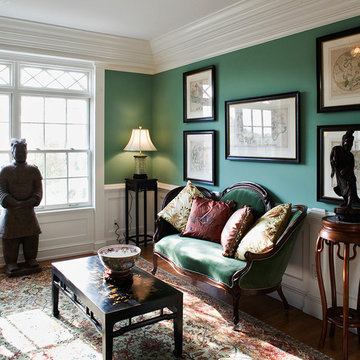
http://www.levimillerphotography.com/
Bild på ett mellanstort orientaliskt uterum, med ljust trägolv och tak
Bild på ett mellanstort orientaliskt uterum, med ljust trägolv och tak
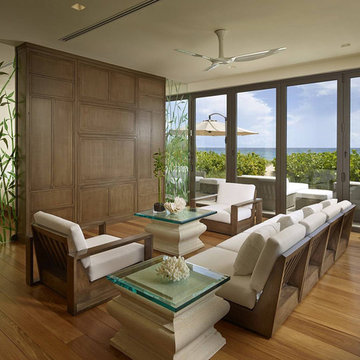
Exotic Asian-inspired Architecture Atlantic Ocean Manalapan Beach Ocean-to-Intracoastal
Atlantic Ocean Views
Modern Cabana House
Japanese Cabinetry & Furniture Amazon Tigerwood Floors
Custom Windows & Doors
Bamboo Wall Decor
Natural Sea Grapes
Chaise Lounge Chairs
Natural Dunes
Japanese Architecture Modern Award-winning Studio K Architects Pascal Liguori and son 561-320-3109 pascalliguoriandson.com
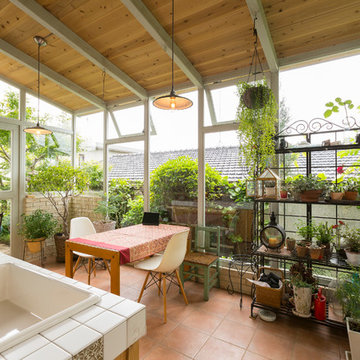
ガーデニングがご趣味のご夫妻のためのオーダーメイドのサンルーム。 団地の中とは思えない異空間。庭やバーベキューの釜はご主人の手造り。サンルームに似合うキッチンや、猫さんのための扉などこだわりの素敵なサンルームが完成。
Foto på ett orientaliskt uterum, med tak och klinkergolv i terrakotta
Foto på ett orientaliskt uterum, med tak och klinkergolv i terrakotta
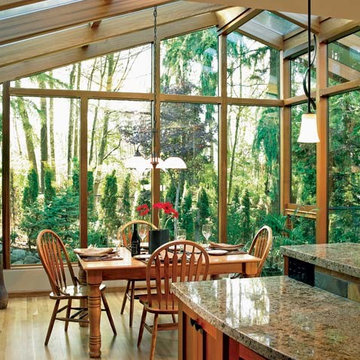
Cathedral style wood frame style , all glass roof, light wood flooring, built off the kitchen,wood trim
Exempel på ett stort asiatiskt uterum, med ljust trägolv och glastak
Exempel på ett stort asiatiskt uterum, med ljust trägolv och glastak
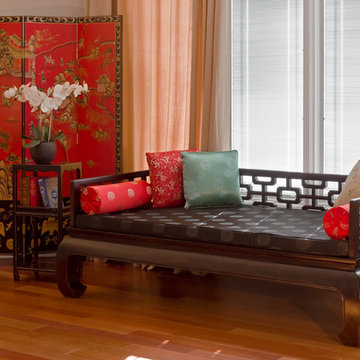
A comfy and airy space to relax and read. The traditional Chinese style daybed is fitted with a comfy silk cushion and pillows. The hand painted floor screen adds an element of ambiance tying together the Asian theme of the space.
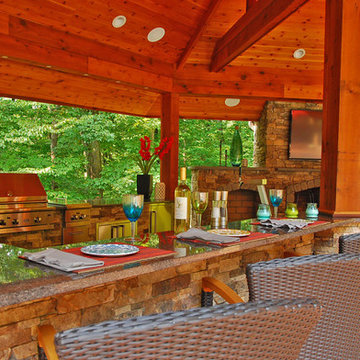
Our client wanted a relaxing, Bali like feel to their backyard, a place where they can entertain their friends. Entrance walkway off driveway, with zen garden and water falls. Pavilion with outdoor kitchen, large fireplace with ample seating, multilevel deck with grill center, pergola, and fieldstone retaining walls.
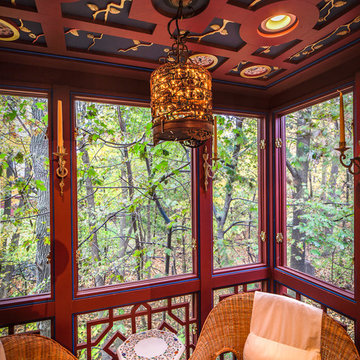
Three season porch with traditional Chinese ceiling grid work. The gold trimmed branches stem from a "tree of life" and have gold leaf gilded crystal petals.
Bill Meyer Photography
331 foton på asiatiskt uterum
2
