143 864 foton på avskilt kök
Sortera efter:
Budget
Sortera efter:Populärt i dag
701 - 720 av 143 864 foton
Artikel 1 av 2

a small galley kitchen opens up to the Dining Room in a 19th century Row House
Idéer för att renovera ett avskilt, litet vintage kök, med rostfria vitvaror, luckor med infälld panel, vita skåp och vitt stänkskydd
Idéer för att renovera ett avskilt, litet vintage kök, med rostfria vitvaror, luckor med infälld panel, vita skåp och vitt stänkskydd
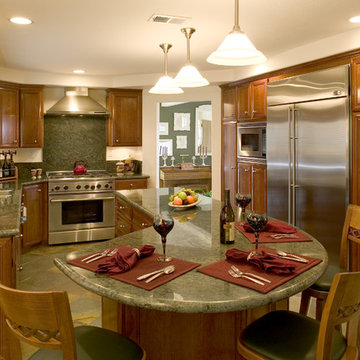
Exempel på ett avskilt klassiskt grön grönt kök, med rostfria vitvaror, en undermonterad diskho, luckor med upphöjd panel, skåp i mellenmörkt trä, granitbänkskiva, grönt stänkskydd, stänkskydd i sten, klinkergolv i terrakotta, en köksö och flerfärgat golv
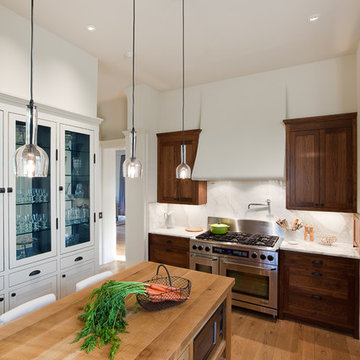
All images by Paul Bardagjy & Jonathan Jackson
Inspiration för avskilda klassiska kök, med rostfria vitvaror, träbänkskiva, skåp i mörkt trä, vitt stänkskydd och stänkskydd i sten
Inspiration för avskilda klassiska kök, med rostfria vitvaror, träbänkskiva, skåp i mörkt trä, vitt stänkskydd och stänkskydd i sten
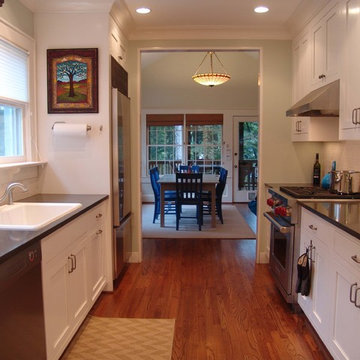
Inspiration för ett avskilt vintage parallellkök, med rostfria vitvaror, en nedsänkt diskho, skåp i shakerstil, vita skåp, vitt stänkskydd och stänkskydd i tunnelbanekakel

Idéer för ett avskilt, mellanstort klassiskt grå u-kök, med en undermonterad diskho, luckor med infälld panel, vita skåp, bänkskiva i kvartsit, grått stänkskydd, stänkskydd i sten, rostfria vitvaror, en köksö, brunt golv och mörkt trägolv

Normandy Designer Vince Weber worked closely with the homeowners throughout the design and construction process to ensure that their goals were being met. To achieve the results they desired they ultimately decided on a small addition to their kitchen, one that was well worth the options it created for their new kitchen.
Learn more about Designer and Architect Vince Weber: http://www.normandyremodeling.com/designers/vince-weber/
To learn more about this award-winning Normandy Remodeling Kitchen, click here: http://www.normandyremodeling.com/blog/2-time-award-winning-kitchen-in-wilmette

Inspiration för ett avskilt, mellanstort retro vit vitt parallellkök, med en enkel diskho, släta luckor, grå skåp, bänkskiva i kvartsit, blått stänkskydd, stänkskydd i keramik, integrerade vitvaror, terrazzogolv, en halv köksö och flerfärgat golv

Bild på ett stort, avskilt vintage l-kök, med vita skåp, bänkskiva i kvarts, grått stänkskydd, rostfria vitvaror, mörkt trägolv, en köksö, en undermonterad diskho, skåp i shakerstil, stänkskydd i stenkakel och brunt golv
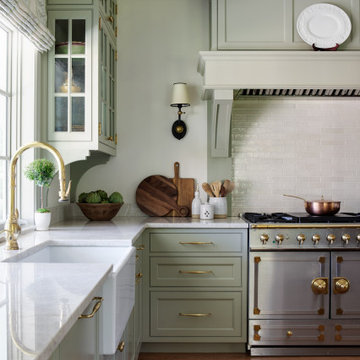
Klassisk inredning av ett avskilt, mellanstort vit vitt u-kök, med en rustik diskho, granitbänkskiva, vitt stänkskydd, stänkskydd i keramik, rostfria vitvaror, mellanmörkt trägolv och en köksö

Inspiration för ett avskilt, litet lantligt svart svart l-kök, med en rustik diskho, skåp i shakerstil, gröna skåp, bänkskiva i täljsten, svart stänkskydd, stänkskydd i sten, rostfria vitvaror, laminatgolv, en köksö och brunt golv

Inredning av ett lantligt avskilt, stort vit vitt u-kök, med en rustik diskho, skåp i shakerstil, svarta skåp, bänkskiva i kvarts, vitt stänkskydd, stänkskydd i tunnelbanekakel, svarta vitvaror, mellanmörkt trägolv och brunt golv

Inspiration för ett avskilt, litet vintage gul gult parallellkök, med en undermonterad diskho, skåp i shakerstil, gröna skåp, bänkskiva i kvarts, vitt stänkskydd, rostfria vitvaror, klinkergolv i porslin och grått golv

Idéer för att renovera ett avskilt vintage brun brunt parallellkök, med en rustik diskho, skåp i shakerstil, grå skåp, träbänkskiva, integrerade vitvaror, mörkt trägolv och brunt golv

This 1902 San Antonio home was beautiful both inside and out, except for the kitchen, which was dark and dated. The original kitchen layout consisted of a breakfast room and a small kitchen separated by a wall. There was also a very small screened in porch off of the kitchen. The homeowners dreamed of a light and bright new kitchen and that would accommodate a 48" gas range, built in refrigerator, an island and a walk in pantry. At first, it seemed almost impossible, but with a little imagination, we were able to give them every item on their wish list. We took down the wall separating the breakfast and kitchen areas, recessed the new Subzero refrigerator under the stairs, and turned the tiny screened porch into a walk in pantry with a gorgeous blue and white tile floor. The french doors in the breakfast area were replaced with a single transom door to mirror the door to the pantry. The new transoms make quite a statement on either side of the 48" Wolf range set against a marble tile wall. A lovely banquette area was created where the old breakfast table once was and is now graced by a lovely beaded chandelier. Pillows in shades of blue and white and a custom walnut table complete the cozy nook. The soapstone island with a walnut butcher block seating area adds warmth and character to the space. The navy barstools with chrome nailhead trim echo the design of the transoms and repeat the navy and chrome detailing on the custom range hood. A 42" Shaws farmhouse sink completes the kitchen work triangle. Off of the kitchen, the small hallway to the dining room got a facelift, as well. We added a decorative china cabinet and mirrored doors to the homeowner's storage closet to provide light and character to the passageway. After the project was completed, the homeowners told us that "this kitchen was the one that our historic house was always meant to have." There is no greater reward for what we do than that.
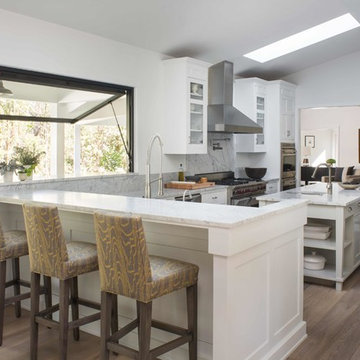
Photo: Meghan Bob Photo
Exempel på ett avskilt, stort lantligt vit vitt l-kök, med en rustik diskho, skåp i shakerstil, vita skåp, marmorbänkskiva, vitt stänkskydd, stänkskydd i marmor, rostfria vitvaror, ljust trägolv och en köksö
Exempel på ett avskilt, stort lantligt vit vitt l-kök, med en rustik diskho, skåp i shakerstil, vita skåp, marmorbänkskiva, vitt stänkskydd, stänkskydd i marmor, rostfria vitvaror, ljust trägolv och en köksö
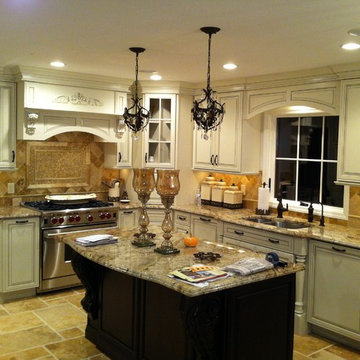
Special thanks to Eric Schmidt for all of these pictures. Rest in Pease, my friend.
Idéer för att renovera ett avskilt, mellanstort vintage flerfärgad flerfärgat l-kök, med en undermonterad diskho, luckor med upphöjd panel, beige skåp, granitbänkskiva, brunt stänkskydd, stänkskydd i stenkakel, travertin golv, en köksö och brunt golv
Idéer för att renovera ett avskilt, mellanstort vintage flerfärgad flerfärgat l-kök, med en undermonterad diskho, luckor med upphöjd panel, beige skåp, granitbänkskiva, brunt stänkskydd, stänkskydd i stenkakel, travertin golv, en köksö och brunt golv
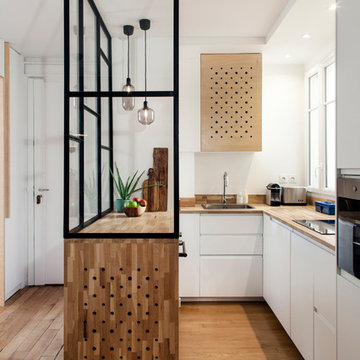
Bertrand Fompeyrine Photographe
Idéer för att renovera ett avskilt funkis u-kök, med en nedsänkt diskho, släta luckor, träbänkskiva, rostfria vitvaror, mellanmörkt trägolv, brunt golv, en halv köksö och vita skåp
Idéer för att renovera ett avskilt funkis u-kök, med en nedsänkt diskho, släta luckor, träbänkskiva, rostfria vitvaror, mellanmörkt trägolv, brunt golv, en halv köksö och vita skåp

This contemporary barn is the perfect mix of clean lines and colors with a touch of reclaimed materials in each room. The Mixed Species Barn Wood siding adds a rustic appeal to the exterior of this fresh living space. With interior white walls the Barn Wood ceiling makes a statement. Accent pieces are around each corner. Taking our Timbers Veneers to a whole new level, the builder used them as shelving in the kitchen and stair treads leading to the top floor. Tying the mix of brown and gray color tones to each room, this showstopper dinning table is a place for the whole family to gather.

This rustic cabin is located on the beautiful Lake Martin in Alexander City, Alabama. It was constructed in the 1950's by Roy Latimer. The cabin was one of the first 3 to be built on the lake and offers amazing views overlooking one of the largest lakes in Alabama.
The cabin's latest renovation was to the quaint little kitchen. The new tall cabinets with an elegant green play off the colors of the heart pine walls and ceiling. If you could only see the view from this kitchen window!
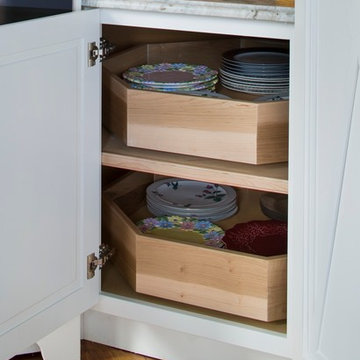
Large custom lazy Susans for plate storage
Jeff Herr Photography
Bild på ett avskilt, stort lantligt kök, med en rustik diskho, skåp i shakerstil, vita skåp, träbänkskiva, grönt stänkskydd, rostfria vitvaror, mellanmörkt trägolv och en köksö
Bild på ett avskilt, stort lantligt kök, med en rustik diskho, skåp i shakerstil, vita skåp, träbänkskiva, grönt stänkskydd, rostfria vitvaror, mellanmörkt trägolv och en köksö
143 864 foton på avskilt kök
36