38 550 foton på avskilt sällskapsrum
Sortera efter:
Budget
Sortera efter:Populärt i dag
21 - 40 av 38 550 foton
Artikel 1 av 3
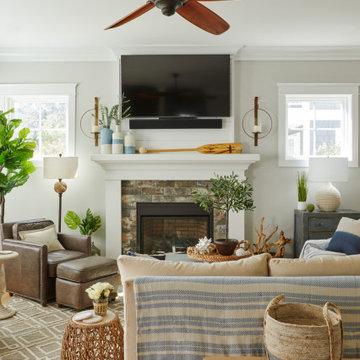
We love designing resorts and beach homes! So when this wonderful Vero Beach, Florida project came along, we donned our thinking caps and immediately got to work! Our clients wanted this breezy second home to be a comfortable haven, perfect for those long lazy summer days or weekend getaways. We designed a warm, welcoming style plan and combined old and new treasures to create an ever-lived-in home. A neutral color palette creates a soothing environment and acts as a fresh canvas to add attractive nautical-themed decor. A beautiful medley of ocean blue accents throughout the house completes the ultimate beach house ambience. This project was managed by our Orlando location.
Photography by Timothy Bell
---
Project designed by interior design studio Margery Wedderburn Interiors. They serve Northern Virginia areas including the D.C suburbs of Great Falls, McLean, Potomac, and Bethesda, along with Orlando and the rest of Central Florida.
For more about Margery Wedderburn interiors, see here: https://margerywedderburninteriors.com
To learn more about this project, see here:
https://margerywedderburninteriors.com/portfolio-page/vero-beach-home-florida/

This three-story Westhampton Beach home designed for family get-togethers features a large entry and open-plan kitchen, dining, and living room. The kitchen was gut-renovated to merge seamlessly with the living room. For worry-free entertaining and clean-up, we used lots of performance fabrics and refinished the existing hardwood floors with a custom greige stain. A palette of blues, creams, and grays, with a touch of yellow, is complemented by natural materials like wicker and wood. The elegant furniture, striking decor, and statement lighting create a light and airy interior that is both sophisticated and welcoming, for beach living at its best, without the fuss!
---
Our interior design service area is all of New York City including the Upper East Side and Upper West Side, as well as the Hamptons, Scarsdale, Mamaroneck, Rye, Rye City, Edgemont, Harrison, Bronxville, and Greenwich CT.
For more about Darci Hether, see here: https://darcihether.com/
To learn more about this project, see here:
https://darcihether.com/portfolio/westhampton-beach-home-for-gatherings/

Inspiration för ett mellanstort vintage separat vardagsrum, med ett finrum, mellanmörkt trägolv, en öppen vedspis, en spiselkrans i trä, grå väggar, en väggmonterad TV och brunt golv
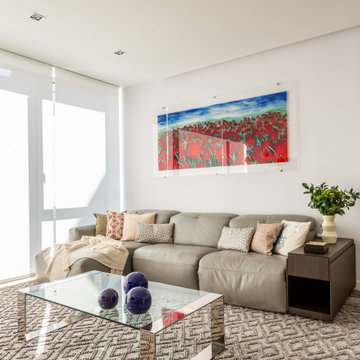
Salón con mobiiario de diseño aparador de Lago, sofá de Natuzzi
Idéer för ett stort modernt separat vardagsrum, med vita väggar, ljust trägolv och en väggmonterad TV
Idéer för ett stort modernt separat vardagsrum, med vita väggar, ljust trägolv och en väggmonterad TV

Our Austin studio gave this new build home a serene feel with earthy materials, cool blues, pops of color, and textural elements.
---
Project designed by Sara Barney’s Austin interior design studio BANDD DESIGN. They serve the entire Austin area and its surrounding towns, with an emphasis on Round Rock, Lake Travis, West Lake Hills, and Tarrytown.
For more about BANDD DESIGN, click here: https://bandddesign.com/
To learn more about this project, click here:
https://bandddesign.com/natural-modern-new-build-austin-home/
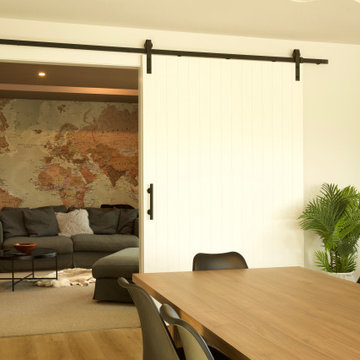
Foto på ett stort funkis separat vardagsrum, med rosa väggar, heltäckningsmatta och en väggmonterad TV

This 1910 West Highlands home was so compartmentalized that you couldn't help to notice you were constantly entering a new room every 8-10 feet. There was also a 500 SF addition put on the back of the home to accommodate a living room, 3/4 bath, laundry room and back foyer - 350 SF of that was for the living room. Needless to say, the house needed to be gutted and replanned.
Kitchen+Dining+Laundry-Like most of these early 1900's homes, the kitchen was not the heartbeat of the home like they are today. This kitchen was tucked away in the back and smaller than any other social rooms in the house. We knocked out the walls of the dining room to expand and created an open floor plan suitable for any type of gathering. As a nod to the history of the home, we used butcherblock for all the countertops and shelving which was accented by tones of brass, dusty blues and light-warm greys. This room had no storage before so creating ample storage and a variety of storage types was a critical ask for the client. One of my favorite details is the blue crown that draws from one end of the space to the other, accenting a ceiling that was otherwise forgotten.
Primary Bath-This did not exist prior to the remodel and the client wanted a more neutral space with strong visual details. We split the walls in half with a datum line that transitions from penny gap molding to the tile in the shower. To provide some more visual drama, we did a chevron tile arrangement on the floor, gridded the shower enclosure for some deep contrast an array of brass and quartz to elevate the finishes.
Powder Bath-This is always a fun place to let your vision get out of the box a bit. All the elements were familiar to the space but modernized and more playful. The floor has a wood look tile in a herringbone arrangement, a navy vanity, gold fixtures that are all servants to the star of the room - the blue and white deco wall tile behind the vanity.
Full Bath-This was a quirky little bathroom that you'd always keep the door closed when guests are over. Now we have brought the blue tones into the space and accented it with bronze fixtures and a playful southwestern floor tile.
Living Room & Office-This room was too big for its own good and now serves multiple purposes. We condensed the space to provide a living area for the whole family plus other guests and left enough room to explain the space with floor cushions. The office was a bonus to the project as it provided privacy to a room that otherwise had none before.
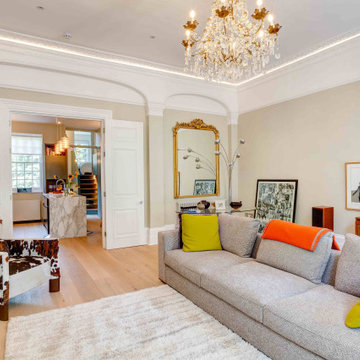
Historic and Contemporary:
Listed Grade II, this duplex apartment had the benefit of the original grand drawing room at first floor and extended to a 1980's double storey extension at the rear of the property.
The combination of the original and 20th C. alterations permitted the restoration and enhancement of the historic fabric of the original rooms in parallel with a contemporary refurbishment for the 1980’s extension.
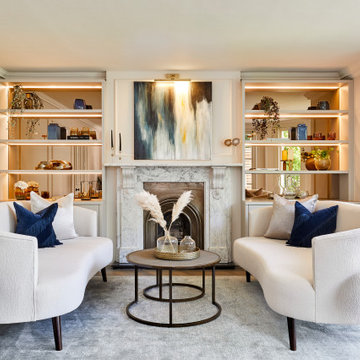
Idéer för ett stort modernt separat vardagsrum, med ett finrum, vita väggar, mellanmörkt trägolv, en standard öppen spis och brunt golv

Bild på ett mellanstort funkis separat vardagsrum, med ett finrum, grå väggar, mörkt trägolv och brunt golv
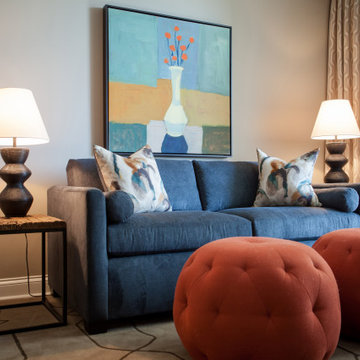
Tufted orange poufs are the focal point of this colorful family room, with modern tribal influence in the angular table lamps. The artwork on the wall and the pillows tie together the room’s color palette. Photo by Jeff Mateer | Studio West Photography.
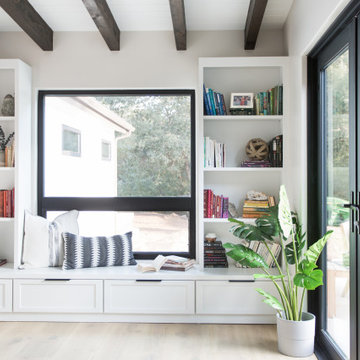
Inspiration för stora klassiska avskilda allrum, med ett bibliotek, vita väggar, ljust trägolv och beiget golv
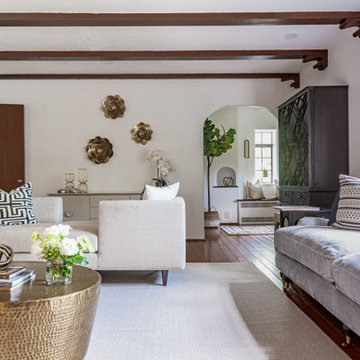
This living room renovation features a transitional style with a nod towards Tudor decor. The living room has to serve multiple purposes for the family, including entertaining space, family-together time, and even game-time for the kids. So beautiful case pieces were chosen to house games and toys, the TV was concealed in a custom built-in, and a stylish yet durable round hammered brass coffee table was chosen to stand up to life with children. This room is both functional and gorgeous! Curated Nest Interiors is the only Westchester, Brooklyn & NYC full-service interior design firm specializing in family lifestyle design & decor.

Designer: Ivan Pozdnyakov Foto: Sergey Krasyuk
Idéer för ett mellanstort modernt separat vardagsrum, med en hemmabar, beige väggar, klinkergolv i porslin, en väggmonterad TV och beiget golv
Idéer för ett mellanstort modernt separat vardagsrum, med en hemmabar, beige väggar, klinkergolv i porslin, en väggmonterad TV och beiget golv

Red reading room
Idéer för mellanstora funkis avskilda allrum, med ett bibliotek, röda väggar, klinkergolv i keramik och beiget golv
Idéer för mellanstora funkis avskilda allrum, med ett bibliotek, röda väggar, klinkergolv i keramik och beiget golv
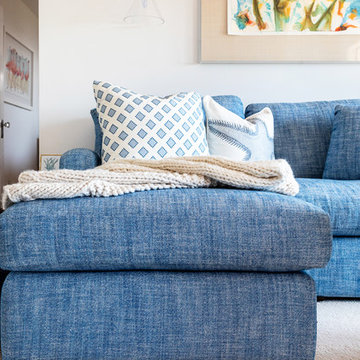
We made some small structural changes and then used coastal inspired decor to best complement the beautiful sea views this Laguna Beach home has to offer.
Project designed by Courtney Thomas Design in La Cañada. Serving Pasadena, Glendale, Monrovia, San Marino, Sierra Madre, South Pasadena, and Altadena.
For more about Courtney Thomas Design, click here: https://www.courtneythomasdesign.com/

Our Austin design studio gave this living room a bright and modern refresh.
Project designed by Sara Barney’s Austin interior design studio BANDD DESIGN. They serve the entire Austin area and its surrounding towns, with an emphasis on Round Rock, Lake Travis, West Lake Hills, and Tarrytown.
For more about BANDD DESIGN, click here: https://bandddesign.com/
To learn more about this project, click here: https://bandddesign.com/living-room-refresh/
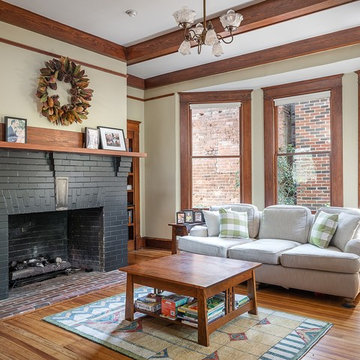
The natural light pours right into this stunning living room thanks to the newly refurbished windows.
Idéer för ett stort amerikanskt separat vardagsrum, med beige väggar, en standard öppen spis, en spiselkrans i tegelsten, brunt golv och mellanmörkt trägolv
Idéer för ett stort amerikanskt separat vardagsrum, med beige väggar, en standard öppen spis, en spiselkrans i tegelsten, brunt golv och mellanmörkt trägolv
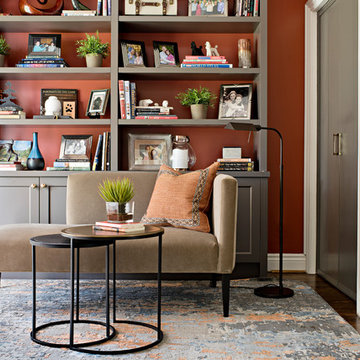
Mike Chajecki
Inspiration för små klassiska separata vardagsrum, med ett bibliotek, orange väggar, mörkt trägolv och brunt golv
Inspiration för små klassiska separata vardagsrum, med ett bibliotek, orange väggar, mörkt trägolv och brunt golv

White, gold and almost black are used in this very large, traditional remodel of an original Landry Group Home, filled with contemporary furniture, modern art and decor. White painted moldings on walls and ceilings, combined with black stained wide plank wood flooring. Very grand spaces, including living room, family room, dining room and music room feature hand knotted rugs in modern light grey, gold and black free form styles. All large rooms, including the master suite, feature white painted fireplace surrounds in carved moldings. Music room is stunning in black venetian plaster and carved white details on the ceiling with burgandy velvet upholstered chairs and a burgandy accented Baccarat Crystal chandelier. All lighting throughout the home, including the stairwell and extra large dining room hold Baccarat lighting fixtures. Master suite is composed of his and her baths, a sitting room divided from the master bedroom by beautiful carved white doors. Guest house shows arched white french doors, ornate gold mirror, and carved crown moldings. All the spaces are comfortable and cozy with warm, soft textures throughout. Project Location: Lake Sherwood, Westlake, California. Project designed by Maraya Interior Design. From their beautiful resort town of Ojai, they serve clients in Montecito, Hope Ranch, Malibu and Calabasas, across the tri-county area of Santa Barbara, Ventura and Los Angeles, south to Hidden Hills.
38 550 foton på avskilt sällskapsrum
2



