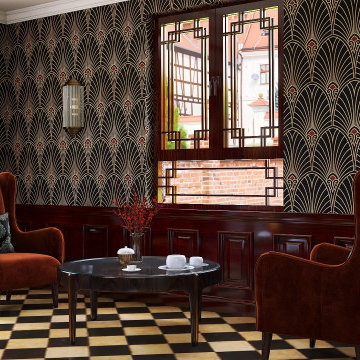894 foton på avskilt sällskapsrum
Sortera efter:
Budget
Sortera efter:Populärt i dag
61 - 80 av 894 foton
Artikel 1 av 3
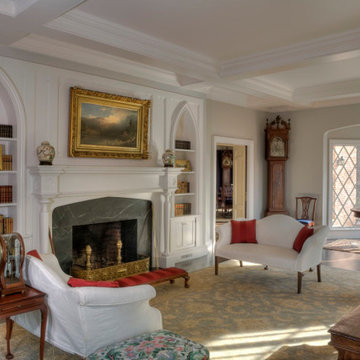
Klassisk inredning av ett stort separat vardagsrum, med beige väggar, mörkt trägolv, en standard öppen spis och en spiselkrans i sten
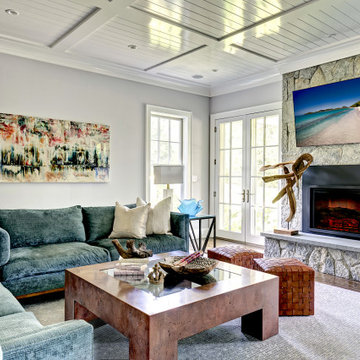
Jewel Toned Family Room Featuring an artisan-made steel cocktail table, curated original acrylic resin art, custom designed hand knotted wool silk rug from Nepal, leather ottoman.

Bachelor Pad in Union Square, Manhattan.
Idéer för mellanstora amerikanska separata vardagsrum, med ett bibliotek, vita väggar, ljust trägolv, TV i ett hörn och brunt golv
Idéer för mellanstora amerikanska separata vardagsrum, med ett bibliotek, vita väggar, ljust trägolv, TV i ett hörn och brunt golv
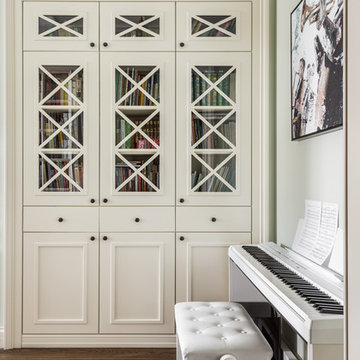
гостиная
Klassisk inredning av ett mellanstort avskilt allrum, med ett spelrum, gröna väggar, mellanmörkt trägolv och brunt golv
Klassisk inredning av ett mellanstort avskilt allrum, med ett spelrum, gröna väggar, mellanmörkt trägolv och brunt golv

Inspiration för ett mellanstort amerikanskt avskilt allrum, med ett bibliotek, gröna väggar, mellanmörkt trägolv, en standard öppen spis, en spiselkrans i trä, en väggmonterad TV och brunt golv

This 6,000sf luxurious custom new construction 5-bedroom, 4-bath home combines elements of open-concept design with traditional, formal spaces, as well. Tall windows, large openings to the back yard, and clear views from room to room are abundant throughout. The 2-story entry boasts a gently curving stair, and a full view through openings to the glass-clad family room. The back stair is continuous from the basement to the finished 3rd floor / attic recreation room.
The interior is finished with the finest materials and detailing, with crown molding, coffered, tray and barrel vault ceilings, chair rail, arched openings, rounded corners, built-in niches and coves, wide halls, and 12' first floor ceilings with 10' second floor ceilings.
It sits at the end of a cul-de-sac in a wooded neighborhood, surrounded by old growth trees. The homeowners, who hail from Texas, believe that bigger is better, and this house was built to match their dreams. The brick - with stone and cast concrete accent elements - runs the full 3-stories of the home, on all sides. A paver driveway and covered patio are included, along with paver retaining wall carved into the hill, creating a secluded back yard play space for their young children.
Project photography by Kmieick Imagery.
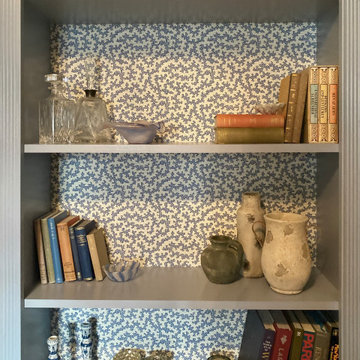
Widened opening into traditional middle room of a Victorian home, bespoke stained glass doors were made by local artisans, installed new fire surround, hearth & wood burner. Bespoke bookcases and mini bar were created to bring function to the once unused space. The taller wall cabinets feature bespoke brass mesh inlay which house the owners high specification stereo equipment with extensive music collection stored below. New solid oak parquet flooring. Installed new traditional cornice and ceiling rose to finish the room.
The room is awaiting a second armchair and side tables.
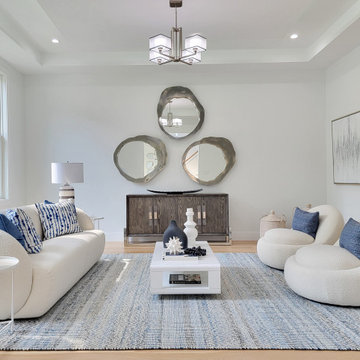
Luxurious new construction Nantucket-style colonial home with contemporary interior in New Canaan, Connecticut staged by BA Staging & Interiors. The staging was selected to emphasize the light and airy finishes and natural materials and textures used throughout. Neutral color palette with calming touches of blue were used to create a serene lifestyle experience.

Exempel på ett stort klassiskt separat vardagsrum, med ett musikrum, blå väggar, mörkt trägolv och brunt golv
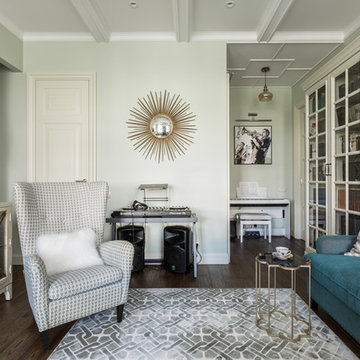
гостиная комната
Inredning av ett klassiskt mellanstort separat vardagsrum, med ett musikrum, gröna väggar, mörkt trägolv, en väggmonterad TV och brunt golv
Inredning av ett klassiskt mellanstort separat vardagsrum, med ett musikrum, gröna väggar, mörkt trägolv, en väggmonterad TV och brunt golv

Idéer för att renovera ett mellanstort lantligt avskilt allrum, med ljust trägolv, en spiselkrans i sten, en väggmonterad TV och beiget golv
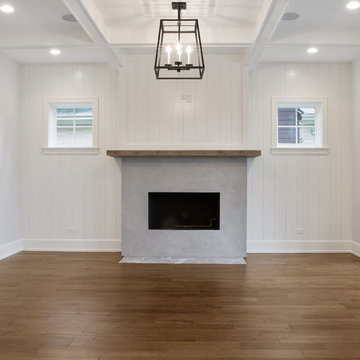
Living area with custom wide plank flooring, white paneled walls and fireplace.
Foto på ett stort funkis separat vardagsrum, med grå väggar, mellanmörkt trägolv, en standard öppen spis, en spiselkrans i sten och brunt golv
Foto på ett stort funkis separat vardagsrum, med grå väggar, mellanmörkt trägolv, en standard öppen spis, en spiselkrans i sten och brunt golv
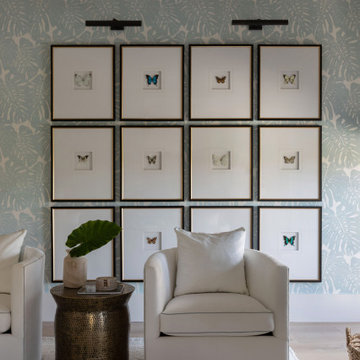
Idéer för att renovera ett stort maritimt avskilt allrum, med blå väggar, ljust trägolv, en väggmonterad TV och brunt golv

Idéer för ett mellanstort amerikanskt avskilt allrum, med ett bibliotek, gröna väggar, mellanmörkt trägolv, en standard öppen spis, en spiselkrans i trä, en väggmonterad TV och brunt golv

This large gated estate includes one of the original Ross cottages that served as a summer home for people escaping San Francisco's fog. We took the main residence built in 1941 and updated it to the current standards of 2020 while keeping the cottage as a guest house. A massive remodel in 1995 created a classic white kitchen. To add color and whimsy, we installed window treatments fabricated from a Josef Frank citrus print combined with modern furnishings. Throughout the interiors, foliate and floral patterned fabrics and wall coverings blur the inside and outside worlds.
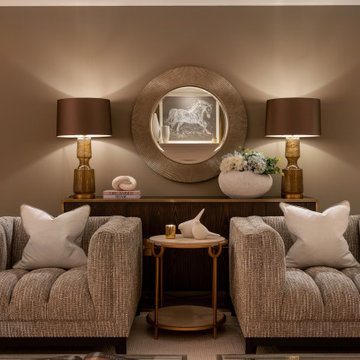
Idéer för ett stort klassiskt separat vardagsrum, med ett finrum, heltäckningsmatta, en standard öppen spis, en spiselkrans i sten och en väggmonterad TV
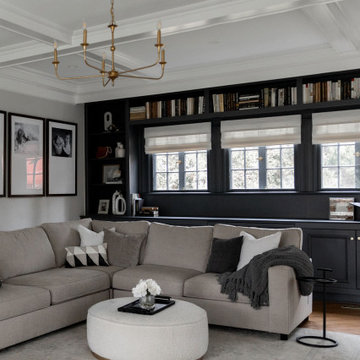
Idéer för ett stort klassiskt separat vardagsrum, med beige väggar, mellanmörkt trägolv, en standard öppen spis, en spiselkrans i trä, en väggmonterad TV och brunt golv
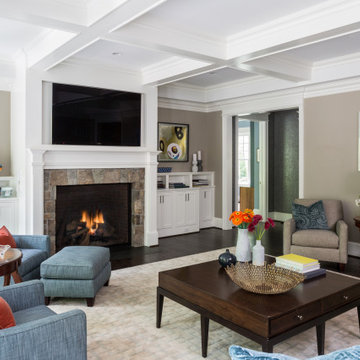
Angie Seckinger Photography
Inspiration för ett vintage avskilt allrum, med beige väggar, mörkt trägolv, en standard öppen spis, en spiselkrans i sten, en väggmonterad TV och grått golv
Inspiration för ett vintage avskilt allrum, med beige väggar, mörkt trägolv, en standard öppen spis, en spiselkrans i sten, en väggmonterad TV och grått golv
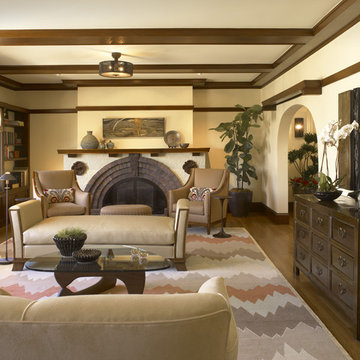
Complete remodel of a historical Presidio Heights pueblo revival home—originally designed by Charles Whittlesey in 1908. Exterior façade was reskinned with historical colors but the original architectural details were left intact. Work included the excavation and expansion of the existing street level garage, seismic upgrades throughout, new interior stairs from the garage level, complete remodel of kitchen, baths, bedrooms, decks, gym, office, laundry, mudroom and the addition of two new skylights. New radiant flooring, electrical and plumbing installed throughout.
894 foton på avskilt sällskapsrum
4




