Sortera efter:
Budget
Sortera efter:Populärt i dag
121 - 140 av 706 foton
Artikel 1 av 2
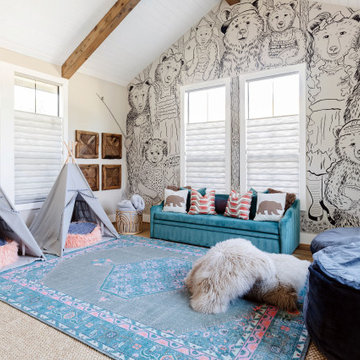
Hand drawn artwork for kids playroom
Inredning av ett rustikt könsneutralt barnrum kombinerat med lekrum och för 4-10-åringar, med vita väggar, mellanmörkt trägolv och brunt golv
Inredning av ett rustikt könsneutralt barnrum kombinerat med lekrum och för 4-10-åringar, med vita väggar, mellanmörkt trägolv och brunt golv
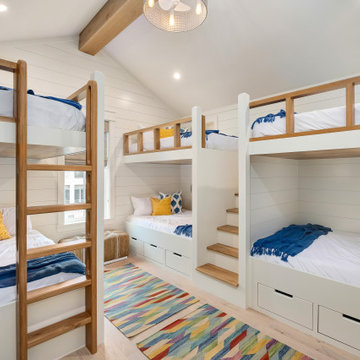
bunk room for 6! full size beds and storage under the beds and on the walls keep everyone organized.
Exempel på ett stort maritimt könsneutralt barnrum kombinerat med sovrum, med vita väggar, ljust trägolv och beiget golv
Exempel på ett stort maritimt könsneutralt barnrum kombinerat med sovrum, med vita väggar, ljust trägolv och beiget golv
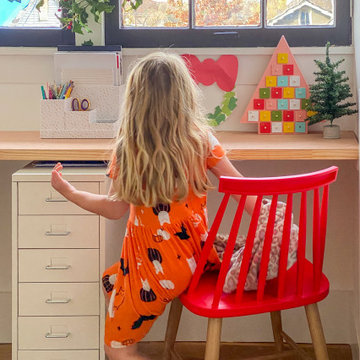
Creating a place for learning in this family home was an easy task. Our team spent one weekend installing a floating desk in a dormer area to create a temporary home learning nook that can be converted into a shelf once the kids are back in school.
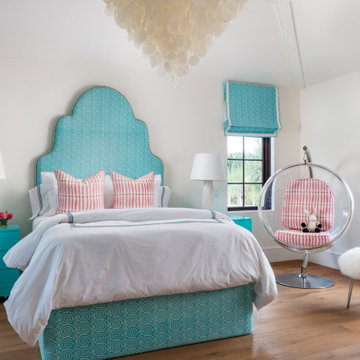
Bild på ett vintage barnrum kombinerat med sovrum, med vita väggar, mellanmörkt trägolv och brunt golv
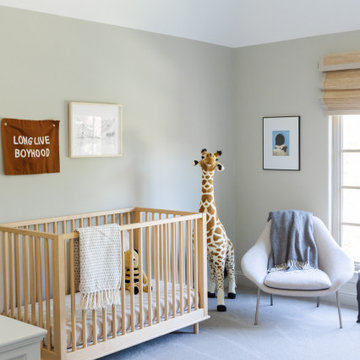
A child's bedroom simply and sweetly designed for transitional living. Unpretentious and inviting, this space was designed for a toddler boy until he will grow up and move to another room within the home.
This light filled, dusty rose nursery was curated for a long awaited baby girl. The room was designed with warm wood tones, soft neutral textiles, and specially curated artwork. Featured soft sage paint, earth-gray carpet and black and white framed prints. A sweet built-in bookshelf, houses favorite toys and books.
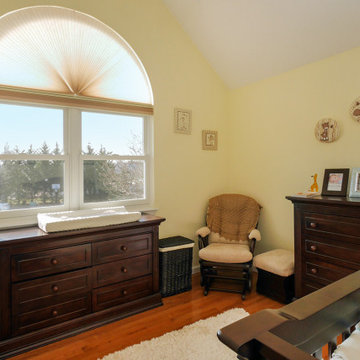
Beautiful baby's nursery with stunning new window combination we installed. This window combination in this great baby's room is made up of two double hung windows and a circle-top window above.
Windows are from Renewal by Andersen Long Island
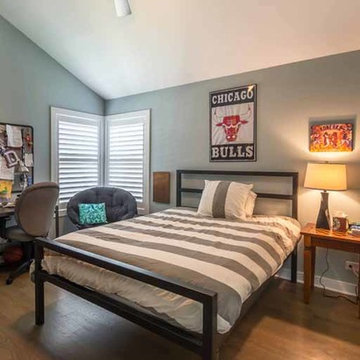
This family of 5 was quickly out-growing their 1,220sf ranch home on a beautiful corner lot. Rather than adding a 2nd floor, the decision was made to extend the existing ranch plan into the back yard, adding a new 2-car garage below the new space - for a new total of 2,520sf. With a previous addition of a 1-car garage and a small kitchen removed, a large addition was added for Master Bedroom Suite, a 4th bedroom, hall bath, and a completely remodeled living, dining and new Kitchen, open to large new Family Room. The new lower level includes the new Garage and Mudroom. The existing fireplace and chimney remain - with beautifully exposed brick. The homeowners love contemporary design, and finished the home with a gorgeous mix of color, pattern and materials.
The project was completed in 2011. Unfortunately, 2 years later, they suffered a massive house fire. The house was then rebuilt again, using the same plans and finishes as the original build, adding only a secondary laundry closet on the main level.
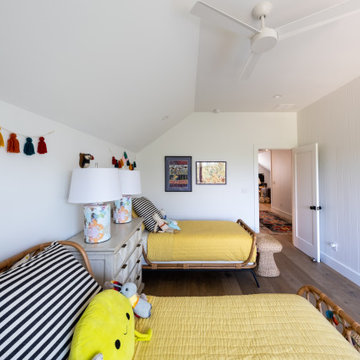
Bild på ett mellanstort eklektiskt barnrum, med vita väggar, mellanmörkt trägolv och beiget golv
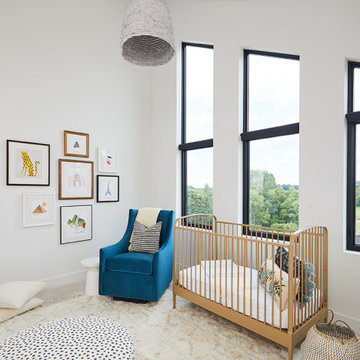
Inredning av ett modernt mellanstort könsneutralt babyrum, med vita väggar, heltäckningsmatta och beiget golv
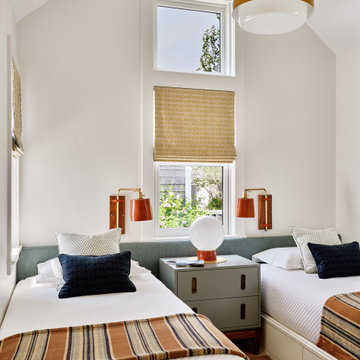
Idéer för att renovera ett litet maritimt könsneutralt barnrum kombinerat med sovrum, med vita väggar, ljust trägolv och beiget golv
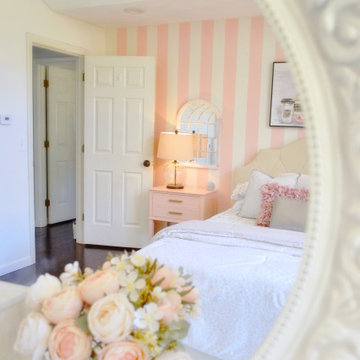
The "Chic Pink Teen Room" was once of our latest projects for a teenage girl who loved the "Victoria Secret" style. The bedroom was not only chic, but was a place where she could lounge and get work done. We created a vanity that doubled as a desk and dresser to maximize the room's functionality all while adding the vintage Hollywood flare. It was a reveal that ended in happy tears!
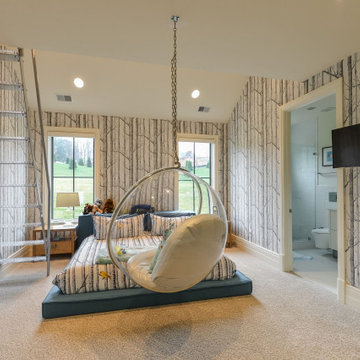
Idéer för funkis barnrum kombinerat med sovrum, med grå väggar, heltäckningsmatta och grått golv
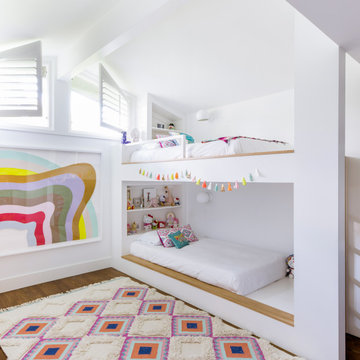
Bild på ett retro barnrum kombinerat med sovrum, med vita väggar, mellanmörkt trägolv och brunt golv
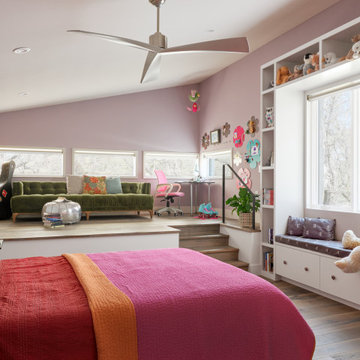
Idéer för funkis barnrum kombinerat med sovrum, med mörkt trägolv, brunt golv och lila väggar
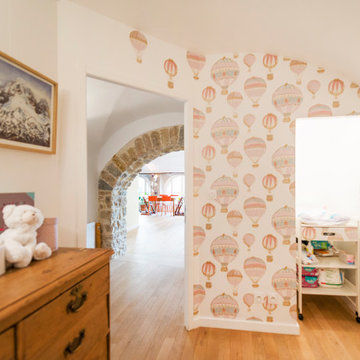
Inredning av ett klassiskt litet könsneutralt babyrum, med ljust trägolv
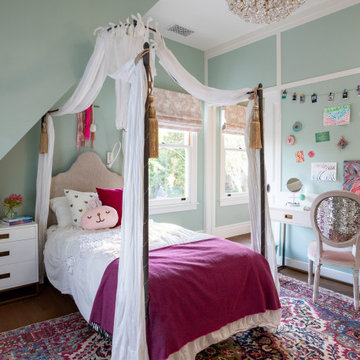
Inspiration för ett stort vintage flickrum kombinerat med sovrum och för 4-10-åringar, med gröna väggar, mellanmörkt trägolv och brunt golv
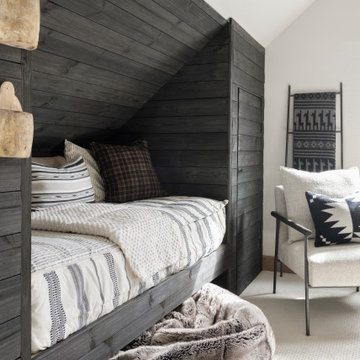
Built-in bunk room, kids loft space.
Inredning av ett minimalistiskt litet könsneutralt barnrum kombinerat med sovrum och för 4-10-åringar, med vita väggar, heltäckningsmatta och vitt golv
Inredning av ett minimalistiskt litet könsneutralt barnrum kombinerat med sovrum och för 4-10-åringar, med vita väggar, heltäckningsmatta och vitt golv
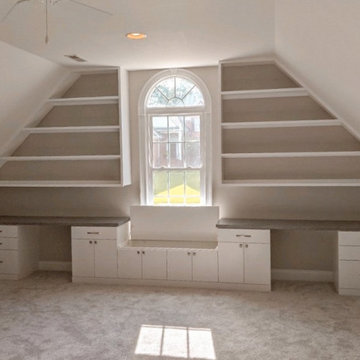
Kids playroom with custom painted wood shelving.
Inredning av ett modernt stort könsneutralt barnrum kombinerat med lekrum och för 4-10-åringar, med beige väggar
Inredning av ett modernt stort könsneutralt barnrum kombinerat med lekrum och för 4-10-åringar, med beige väggar
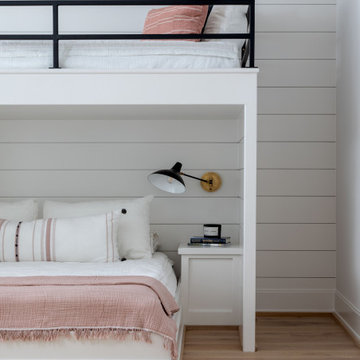
Idéer för ett mycket stort modernt könsneutralt barnrum kombinerat med sovrum, med vita väggar, ljust trägolv och brunt golv
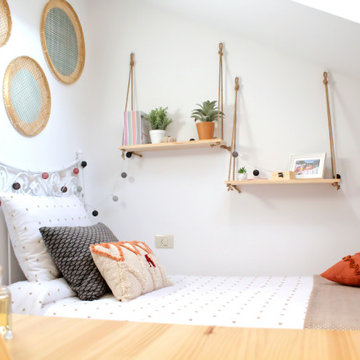
Este dormitorio con medidas "complicadas" tenía un color muy potente que provocaba mayor sensación de falta de luz y espacio. Los tonos blancos y los objetos en madera y fibras naturales, lo transforman en un dormitorio apetecible y con ganas de soñarlo.
706 foton på baby- och barnrum
7

