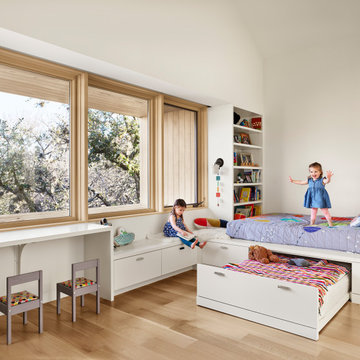Sortera efter:
Budget
Sortera efter:Populärt i dag
161 - 180 av 706 foton
Artikel 1 av 2

While respecting the history and architecture of the house, we created an updated version of the home’s original personality with contemporary finishes that still feel appropriate, while also incorporating some of the original furniture passed down in the family. Two decades and two teenage sons later, the family needed their home to be more user friendly and to better suit how they live now. We used a lot of unique and upscale finishes that would contrast each other and add panache to the space.
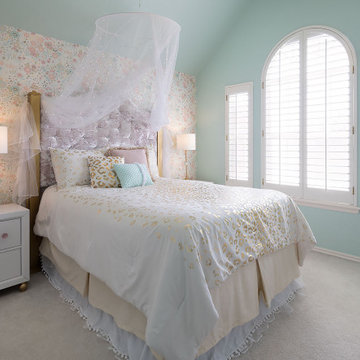
Bild på ett vintage barnrum kombinerat med sovrum, med gröna väggar, heltäckningsmatta och beiget golv
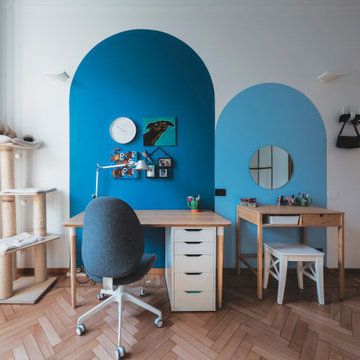
Vista della parete della camera da letto di un'adolescente "colorata". Lo spazio è stato diviso mediante l'utilizzo del colore: la zona scrivania e la zona trucco.
Foto di Simone Marulli
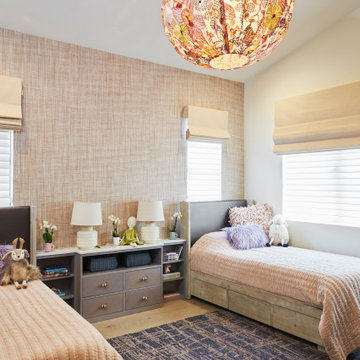
Bild på ett vintage flickrum kombinerat med sovrum, med flerfärgade väggar, ljust trägolv och beiget golv
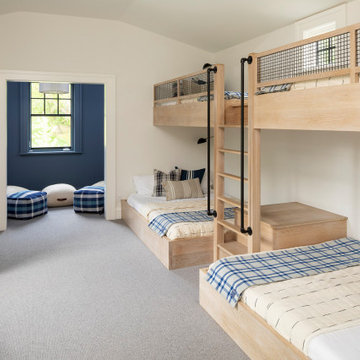
When you've got space above the garage to utilize, why not create a bonus room with bunk beds? Perfect for kid sleepovers and loads of fun.
Inredning av ett klassiskt könsneutralt barnrum kombinerat med sovrum och för 4-10-åringar, med vita väggar, heltäckningsmatta och grått golv
Inredning av ett klassiskt könsneutralt barnrum kombinerat med sovrum och för 4-10-åringar, med vita väggar, heltäckningsmatta och grått golv
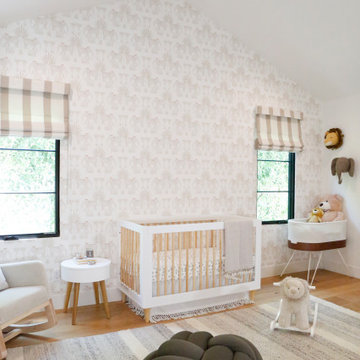
Idéer för att renovera ett funkis babyrum, med vita väggar, mellanmörkt trägolv och brunt golv
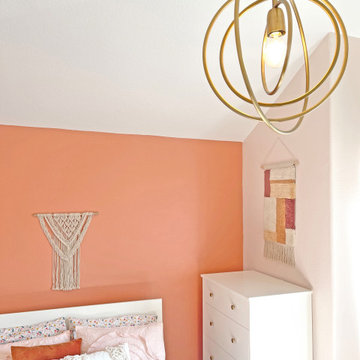
This little girl's room is beaming with sunset colors and cheerful prints. Brass finished lighting, velvet dec pillows and rainbow accents completed this modern-eclectic look.
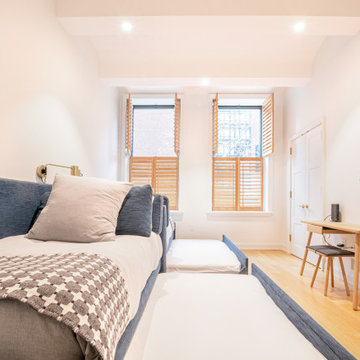
Located in Manhattan, this beautiful three-bedroom, three-and-a-half-bath apartment incorporates elements of mid-century modern, including soft greys, subtle textures, punchy metals, and natural wood finishes. Throughout the space in the living, dining, kitchen, and bedroom areas are custom red oak shutters that softly filter the natural light through this sun-drenched residence. Louis Poulsen recessed fixtures were placed in newly built soffits along the beams of the historic barrel-vaulted ceiling, illuminating the exquisite décor, furnishings, and herringbone-patterned white oak floors. Two custom built-ins were designed for the living room and dining area: both with painted-white wainscoting details to complement the white walls, forest green accents, and the warmth of the oak floors. In the living room, a floor-to-ceiling piece was designed around a seating area with a painting as backdrop to accommodate illuminated display for design books and art pieces. While in the dining area, a full height piece incorporates a flat screen within a custom felt scrim, with integrated storage drawers and cabinets beneath. In the kitchen, gray cabinetry complements the metal fixtures and herringbone-patterned flooring, with antique copper light fixtures installed above the marble island to complete the look. Custom closets were also designed by Studioteka for the space including the laundry room.
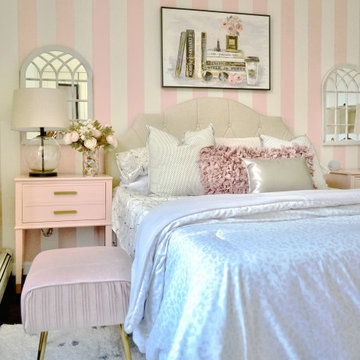
The "Chic Pink Teen Room" was once of our latest projects for a teenage girl who loved the "Victoria Secret" style. The bedroom was not only chic, but was a place where she could lounge and get work done. We created a vanity that doubled as a desk and dresser to maximize the room's functionality all while adding the vintage Hollywood flare. It was a reveal that ended in happy tears!
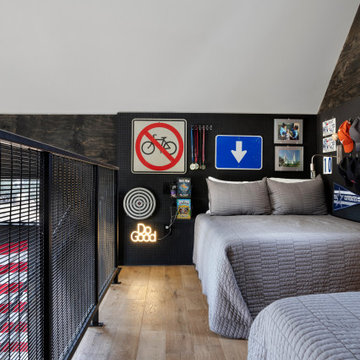
Lofted bedroom for boys with dark wood walls, vaulted ceiling, climbing wall, metal ladder and basketball hoop.
Foto på ett lantligt barnrum, med svarta väggar och ljust trägolv
Foto på ett lantligt barnrum, med svarta väggar och ljust trägolv
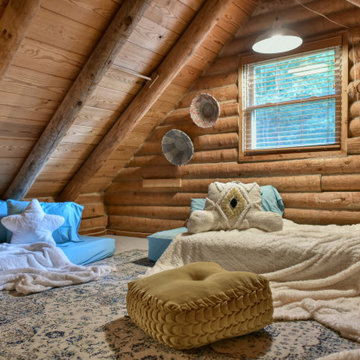
Idéer för att renovera ett rustikt flickrum kombinerat med sovrum och för 4-10-åringar
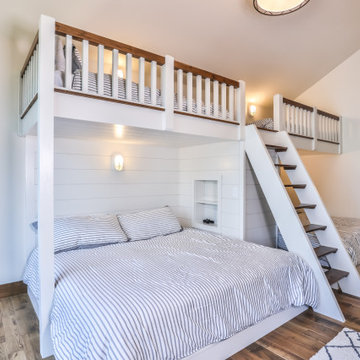
The Girl's Room Features a Vaulted Ceiling, Wood Floors and a Custom Designed, Built-in Double, Twin over King Bunk Bed featuring T&G Nickel-gap Paneling. White Painted Wood with Alder Accents. Custom Ladder and Upper Railing. In the background is the entrance to the EnSuite and a Built-in Shelving Nook.
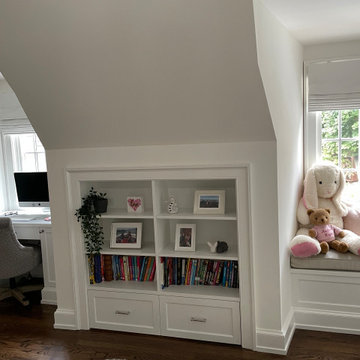
Idéer för ett stort klassiskt barnrum kombinerat med sovrum, med vita väggar, mellanmörkt trägolv och brunt golv
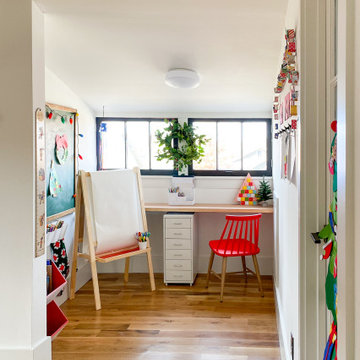
Creating a place for learning in this family home was an easy task. Our team spent one weekend installing a floating desk in a dormer area to create a temporary home learning nook that can be converted into a shelf once the kids are back in school. We finished the space to transform into an arts and craft room for this budding artist.
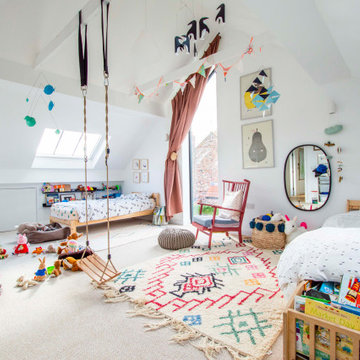
Idéer för minimalistiska barnrum kombinerat med sovrum, med vita väggar, heltäckningsmatta och beiget golv
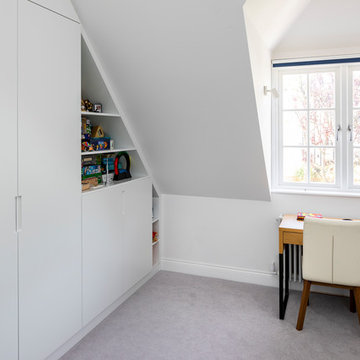
Children's bedroom with study area and build in wardrobes.
Photo by Chris Snook
Inspiration för ett mellanstort funkis könsneutralt barnrum kombinerat med skrivbord och för 4-10-åringar, med heltäckningsmatta, grått golv och vita väggar
Inspiration för ett mellanstort funkis könsneutralt barnrum kombinerat med skrivbord och för 4-10-åringar, med heltäckningsmatta, grått golv och vita väggar
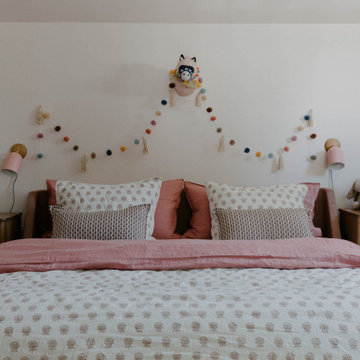
Idéer för ett stort 60 tals barnrum kombinerat med sovrum, med vita väggar och mellanmörkt trägolv
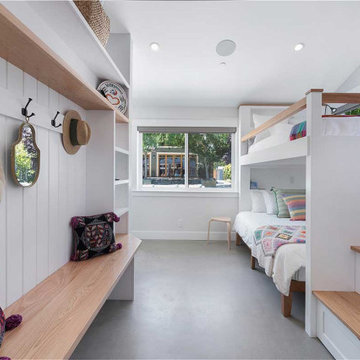
This multi-purpose bunk room includes four bunk beds and plenty of open shelving for storage. The built-in steps include storage as well.
Exempel på ett stort klassiskt könsneutralt tonårsrum kombinerat med sovrum, med vita väggar, betonggolv och grått golv
Exempel på ett stort klassiskt könsneutralt tonårsrum kombinerat med sovrum, med vita väggar, betonggolv och grått golv
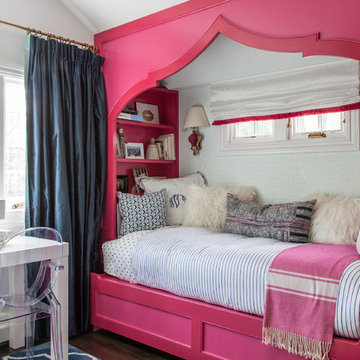
Inspiration för ett vintage barnrum kombinerat med sovrum, med grå väggar, mörkt trägolv och brunt golv
706 foton på baby- och barnrum
9


