Sortera efter:
Budget
Sortera efter:Populärt i dag
141 - 160 av 706 foton
Artikel 1 av 2
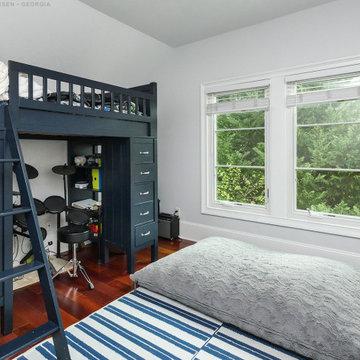
New casement windows we installed in this great kids bedroom. This fun room with oversize beanbag pillow chair and elevated bed with room underneath for drums, looks super with these two new windows installed side-by-side. Get started replacing your home windows with Renewal by Andersen of Georgia, serving the whole state.
Replacing your windows is just a phone call away -- Contact Us Today! 844-245-2799
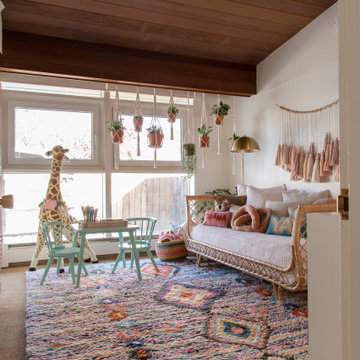
Bild på ett 50 tals flickrum kombinerat med sovrum, med vita väggar, heltäckningsmatta och brunt golv
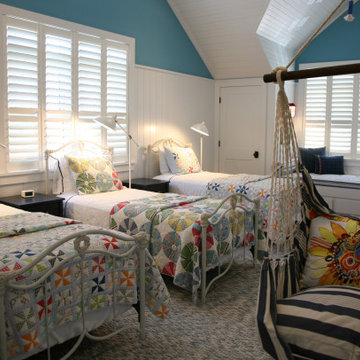
The girls bunk room mirrors the boys bunk room. Both have window seats and a triple run of twin beds from the original cottage. Handmade quilts adorn all the beds and create a super charming space.
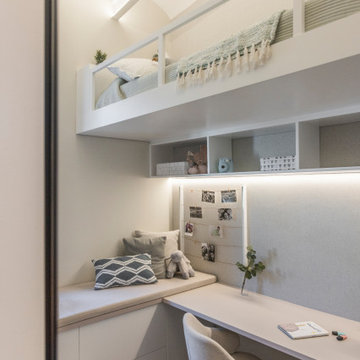
Idéer för mellanstora funkis barnrum kombinerat med sovrum, med beige väggar
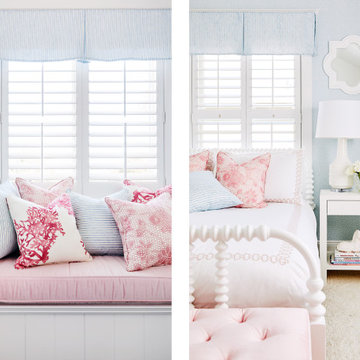
We had so much fun creating this colorful wonderland of a young girl’s bedroom. We went all out with fun wallpaper and whimsical decor. Plus, the bedroom boasts a stunning built-in banquette with a custom curated mix-and-match pillow assortment. Can you spy the subtle nods to the home’s coastal interior design theme? We discovered these beautiful fabrics from Schumacher with fish and coral motifs, and we just couldn’t resist!
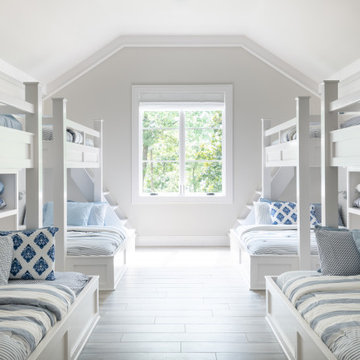
Inspiration för ett stort maritimt könsneutralt barnrum kombinerat med sovrum, med grå väggar, klinkergolv i porslin och brunt golv
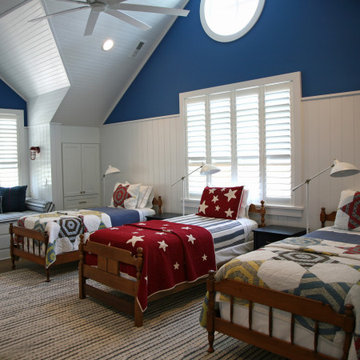
The boys bunk room is bright with color and can speak to kids as young as three and still say home to teens. All of the quilts are family heirlooms as are the twin beds that came from Grandpa's era.
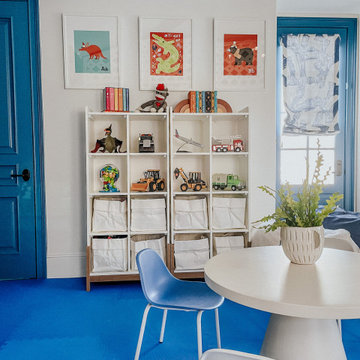
Idéer för att renovera ett mycket stort eklektiskt pojkrum kombinerat med lekrum och för 4-10-åringar, med blå väggar och blått golv
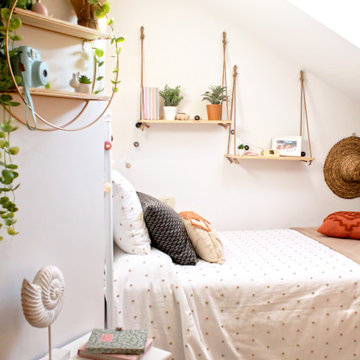
Este dormitorio con medidas "complicadas" tenía un color muy potente que provocaba mayor sensación de falta de luz y espacio. Los tonos blancos y los objetos en madera y fibras naturales, lo transforman en un dormitorio apetecible y con ganas de soñarlo.
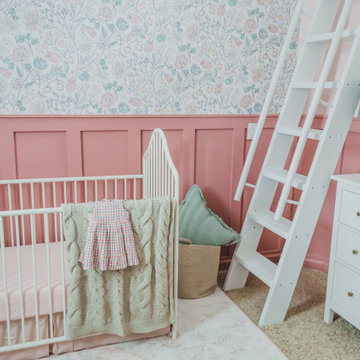
Designing a nursery is a prime opportunity to not only design a beautiful room, but to create a truly personal space that reflects the story and spirit of the family. Items like heirlooms, monograms, family photos, favorite colors, or antique details offer clues into a family's heritage, memories, and preferences. These thoughtful details and the palette chosen become the backdrop of the memories you form with your little one, and the first foundation of the world around them.
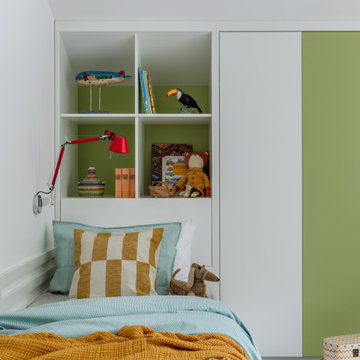
Inredning av ett modernt barnrum kombinerat med sovrum, med vita väggar, mörkt trägolv och brunt golv
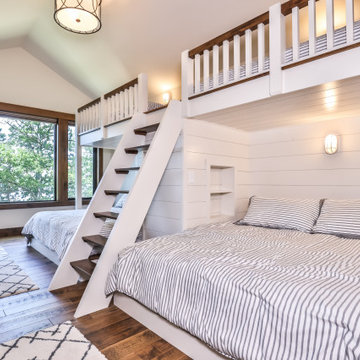
The Girl's Room Features a Vaulted Ceiling, Wood Floors and a Custom Designed, Built-in Double, Twin over King Bunk Bed featuring T&G Nickel-gap Paneling. White Painted Wood with Alder Accents. Custom Ladder and Upper Railing.
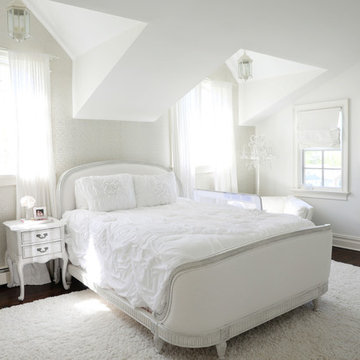
Metallic grasscloth accent wall provides a dramatic backdrop for this little girls room in Chatham, NJ. En suite, vaulted ceilings, Benjamin Moore, RH Baby & Child, Thibaut, Dormirs, Sheer Panels.
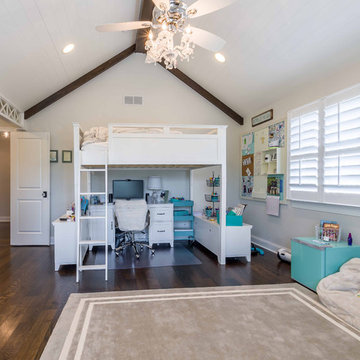
This 1990s brick home had decent square footage and a massive front yard, but no way to enjoy it. Each room needed an update, so the entire house was renovated and remodeled, and an addition was put on over the existing garage to create a symmetrical front. The old brown brick was painted a distressed white.
The 500sf 2nd floor addition includes 2 new bedrooms for their teen children, and the 12'x30' front porch lanai with standing seam metal roof is a nod to the homeowners' love for the Islands. Each room is beautifully appointed with large windows, wood floors, white walls, white bead board ceilings, glass doors and knobs, and interior wood details reminiscent of Hawaiian plantation architecture.
The kitchen was remodeled to increase width and flow, and a new laundry / mudroom was added in the back of the existing garage. The master bath was completely remodeled. Every room is filled with books, and shelves, many made by the homeowner.
Project photography by Kmiecik Imagery.
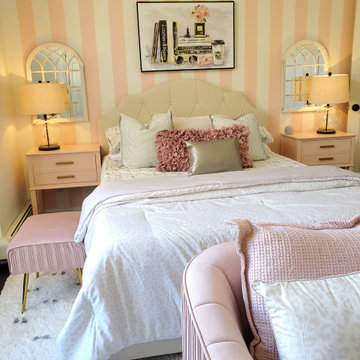
The "Chic Pink Teen Room" was once of our latest projects for a teenage girl who loved the "Victoria Secret" style. The bedroom was not only chic, but was a place where she could lounge and get work done. We created a vanity that doubled as a desk and dresser to maximize the room's functionality all while adding the vintage Hollywood flare. It was a reveal that ended in happy tears!
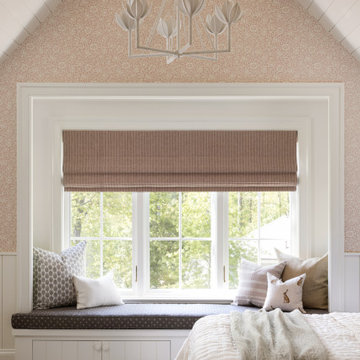
This charming children's room includes a vaulted shiplap ceiling and darling window seat.
Inredning av ett klassiskt mellanstort barnrum kombinerat med sovrum, med rosa väggar, mellanmörkt trägolv och brunt golv
Inredning av ett klassiskt mellanstort barnrum kombinerat med sovrum, med rosa väggar, mellanmörkt trägolv och brunt golv
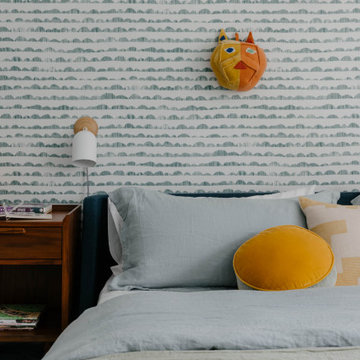
Bild på ett mellanstort retro könsneutralt barnrum kombinerat med sovrum och för 4-10-åringar, med mellanmörkt trägolv
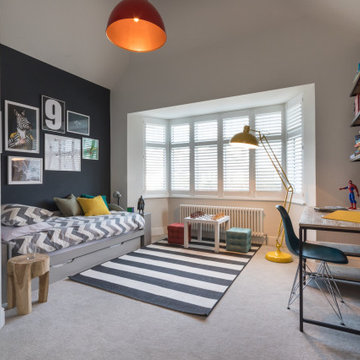
FAMILY HOME INTERIOR DESIGN IN RICHMOND
The second phase of a large interior design project we carried out in Richmond, West London, between 2018 and 2020. This Edwardian family home on Richmond Hill hadn’t been touched since the seventies, making our work extremely rewarding and gratifying! Our clients were over the moon with the result.
“Having worked with Tim before, we were so happy we felt the house deserved to be finished. The difference he has made is simply extraordinary” – Emma & Tony
COMFORTABLE LUXURY WITH A VIBRANT EDGE
The existing house was so incredibly tired and dated, it was just crying out for a new lease of life (an interior designer’s dream!). Our brief was to create a harmonious interior that felt luxurious yet homely.
Having worked with these clients before, we were delighted to be given interior design ‘carte blanche’ on this project. Each area was carefully visualised with Tim’s signature use of bold colour and eclectic variety. Custom fabrics, original artworks and bespoke furnishings were incorporated in all areas of the house, including the children’s rooms.
“Tim and his team applied their fantastic talent to design each room with much detail and personality, giving the ensemble great coherence.”
END-TO-END INTERIOR DESIGN SERVICE
This interior design project was a labour of love from start to finish and we think it shows. We worked closely with the architect and contractor to replicate exactly what we had visualised at the concept stage.
The project involved the full implementation of the designs we had presented. We liaised closely with all trades involved, to ensure the work was carried out in line with our designs. All furniture, soft furnishings and accessories were supplied by us. When building work at the house was complete, we conducted a full installation of the furnishings, artwork and finishing touches.
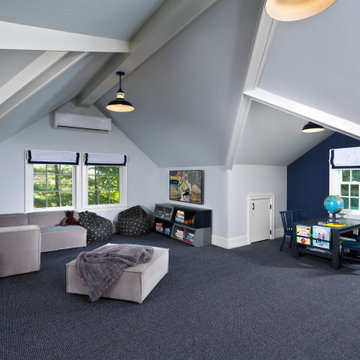
Inredning av ett klassiskt stort könsneutralt barnrum kombinerat med lekrum och för 4-10-åringar, med blå väggar, heltäckningsmatta och blått golv
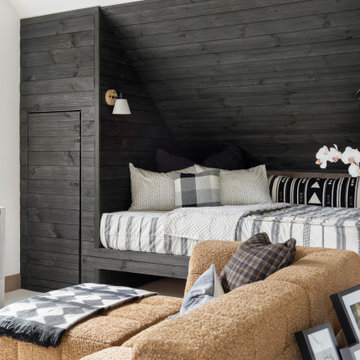
Built-in bunk room, kids loft space.
Skandinavisk inredning av ett litet könsneutralt barnrum kombinerat med sovrum och för 4-10-åringar, med vita väggar, heltäckningsmatta och vitt golv
Skandinavisk inredning av ett litet könsneutralt barnrum kombinerat med sovrum och för 4-10-åringar, med vita väggar, heltäckningsmatta och vitt golv
706 foton på baby- och barnrum
8

