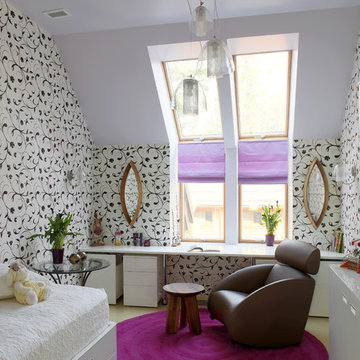Sortera efter:
Budget
Sortera efter:Populärt i dag
41 - 60 av 614 foton
Artikel 1 av 2
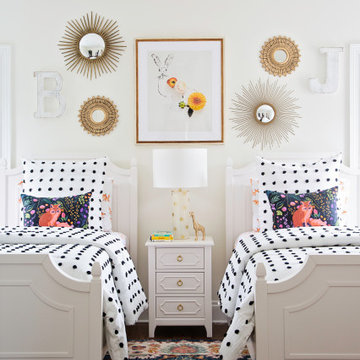
Klassisk inredning av ett barnrum, med beige väggar, mörkt trägolv och brunt golv
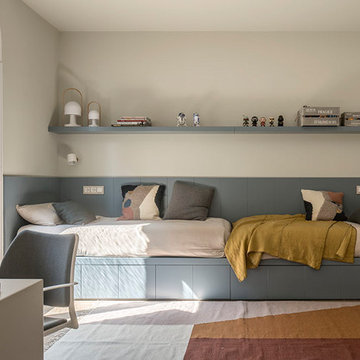
Proyecto realizado por Meritxell Ribé - The Room Studio
Construcción: The Room Work
Fotografías: Mauricio Fuertes
Medelhavsstil inredning av ett mellanstort pojkrum kombinerat med sovrum och för 4-10-åringar, med beige väggar, mellanmörkt trägolv och beiget golv
Medelhavsstil inredning av ett mellanstort pojkrum kombinerat med sovrum och för 4-10-åringar, med beige väggar, mellanmörkt trägolv och beiget golv
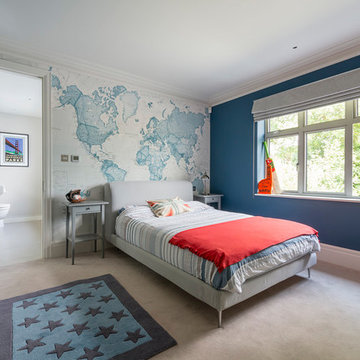
Boy's bedroom with map of the world wall paper by muralswallpaper.com.
Inspiration för mellanstora klassiska pojkrum kombinerat med sovrum och för 4-10-åringar, med blå väggar, heltäckningsmatta och grått golv
Inspiration för mellanstora klassiska pojkrum kombinerat med sovrum och för 4-10-åringar, med blå väggar, heltäckningsmatta och grått golv
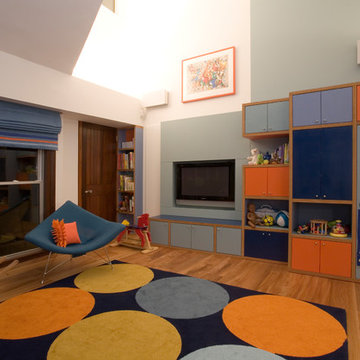
Graham Gaunt
Inredning av ett modernt stort könsneutralt barnrum kombinerat med lekrum och för 4-10-åringar, med flerfärgade väggar och ljust trägolv
Inredning av ett modernt stort könsneutralt barnrum kombinerat med lekrum och för 4-10-åringar, med flerfärgade väggar och ljust trägolv
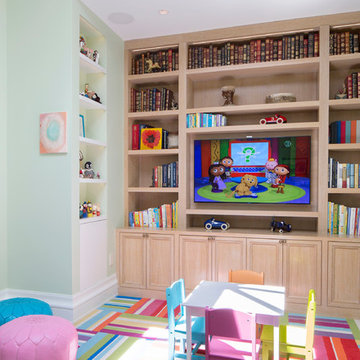
Bild på ett vintage könsneutralt småbarnsrum kombinerat med lekrum, med heltäckningsmatta och gröna väggar
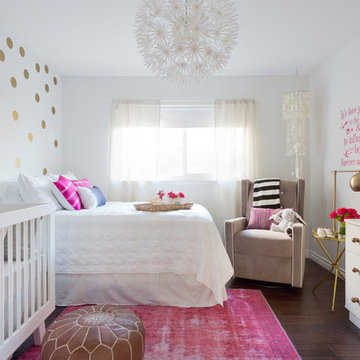
Amy Bartlam Photography
Exempel på ett litet eklektiskt babyrum, med vita väggar, laminatgolv och brunt golv
Exempel på ett litet eklektiskt babyrum, med vita väggar, laminatgolv och brunt golv
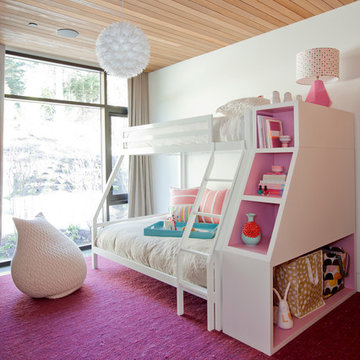
Janis Nicolay
Idéer för att renovera ett funkis flickrum kombinerat med sovrum, med vita väggar
Idéer för att renovera ett funkis flickrum kombinerat med sovrum, med vita väggar
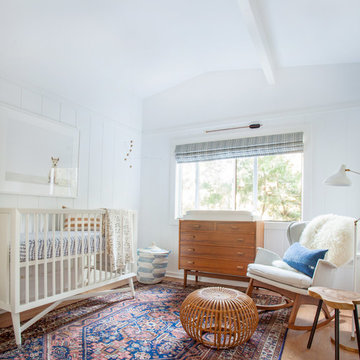
Tessa Neustadt
http://tessaneustadt.com
Idéer för att renovera ett funkis könsneutralt babyrum, med vita väggar
Idéer för att renovera ett funkis könsneutralt babyrum, med vita väggar

I was hired by the parents of a soon-to-be teenage girl turning 13 years-old. They wanted to remodel her bedroom from a young girls room to a teenage room. This project was a joy and a dream to work on! I got the opportunity to channel my inner child. I wanted to design a space that she would love to sleep in, entertain, hangout, do homework, and lounge in.
The first step was to interview her so that she would feel like she was a part of the process and the decision making. I asked her what was her favorite color, what was her favorite print, her favorite hobbies, if there was anything in her room she wanted to keep, and her style.
The second step was to go shopping with her and once that process started she was thrilled. One of the challenges for me was making sure I was able to give her everything she wanted. The other challenge was incorporating her favorite pattern-- zebra print. I decided to bring it into the room in small accent pieces where it was previously the dominant pattern throughout her room. The color palette went from light pink to her favorite color teal with pops of fuchsia. I wanted to make the ceiling a part of the design so I painted it a deep teal and added a beautiful teal glass and crystal chandelier to highlight it. Her room became a private oasis away from her parents where she could escape to. In the end we gave her everything she wanted.
Photography by Haigwood Studios
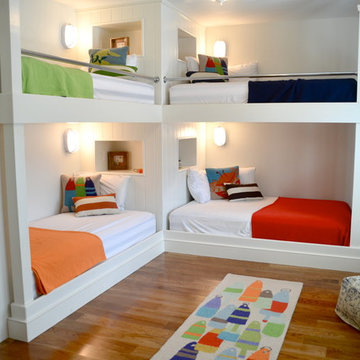
Idéer för maritima könsneutrala barnrum kombinerat med sovrum och för 4-10-åringar, med vita väggar och mellanmörkt trägolv
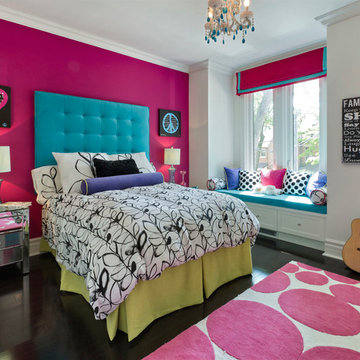
A cozy window seat provides a quiet place for this teenage girl to snuggle with her best friend Harley (the family dog!) Photography by: Philip Castleton Photography Inc
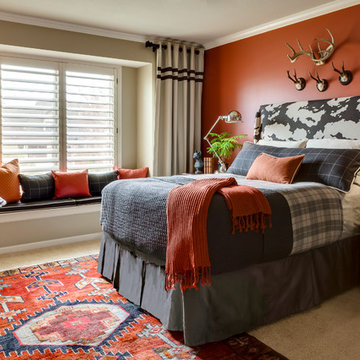
Inredning av ett klassiskt könsneutralt tonårsrum kombinerat med sovrum, med heltäckningsmatta, beiget golv och flerfärgade väggar

This 7,000 square foot space located is a modern weekend getaway for a modern family of four. The owners were looking for a designer who could fuse their love of art and elegant furnishings with the practicality that would fit their lifestyle. They owned the land and wanted to build their new home from the ground up. Betty Wasserman Art & Interiors, Ltd. was a natural fit to make their vision a reality.
Upon entering the house, you are immediately drawn to the clean, contemporary space that greets your eye. A curtain wall of glass with sliding doors, along the back of the house, allows everyone to enjoy the harbor views and a calming connection to the outdoors from any vantage point, simultaneously allowing watchful parents to keep an eye on the children in the pool while relaxing indoors. Here, as in all her projects, Betty focused on the interaction between pattern and texture, industrial and organic.
Project completed by New York interior design firm Betty Wasserman Art & Interiors, which serves New York City, as well as across the tri-state area and in The Hamptons.
For more about Betty Wasserman, click here: https://www.bettywasserman.com/
To learn more about this project, click here: https://www.bettywasserman.com/spaces/sag-harbor-hideaway/
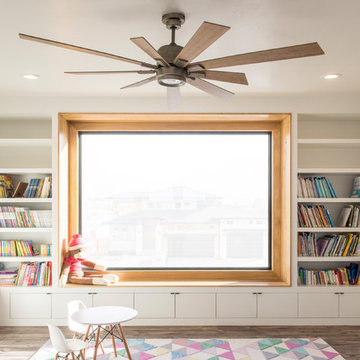
Inredning av ett modernt könsneutralt barnrum kombinerat med lekrum, med vita väggar, mörkt trägolv och brunt golv
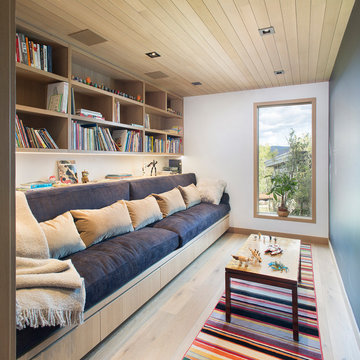
Exempel på ett modernt könsneutralt barnrum kombinerat med lekrum, med vita väggar, ljust trägolv och beiget golv
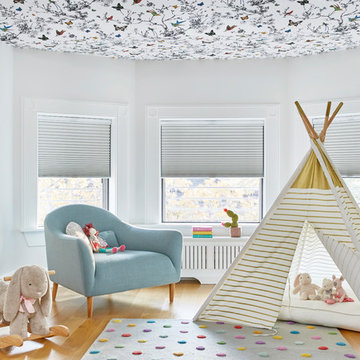
Playful girls room with stunning butterfly and bird print ceiling paper and rainbow, polka-dot rug by Land of Nod! Best part is the teepee! Photo by Jacob Snavely
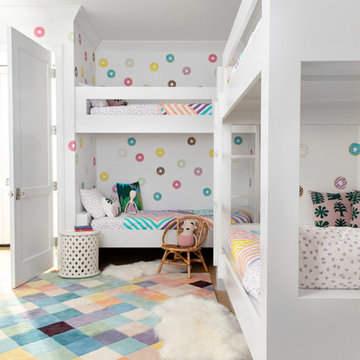
Architecture, Construction Management, Interior Design, Art Curation & Real Estate Advisement by Chango & Co.
Construction by MXA Development, Inc.
Photography by Sarah Elliott
See the home tour feature in Domino Magazine
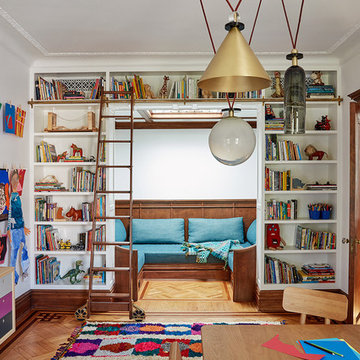
Photography by Christopher Sturnam
Exempel på ett stort klassiskt könsneutralt barnrum kombinerat med skrivbord och för 4-10-åringar, med vita väggar och mellanmörkt trägolv
Exempel på ett stort klassiskt könsneutralt barnrum kombinerat med skrivbord och för 4-10-åringar, med vita väggar och mellanmörkt trägolv
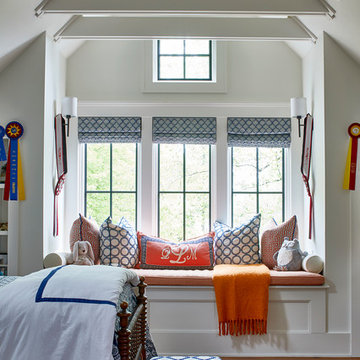
Lauren Rubenstein Photography
Bild på ett lantligt könsneutralt barnrum kombinerat med sovrum och för 4-10-åringar, med vita väggar, mellanmörkt trägolv och brunt golv
Bild på ett lantligt könsneutralt barnrum kombinerat med sovrum och för 4-10-åringar, med vita väggar, mellanmörkt trägolv och brunt golv
614 foton på baby- och barnrum
3


