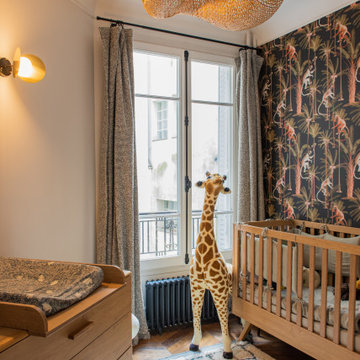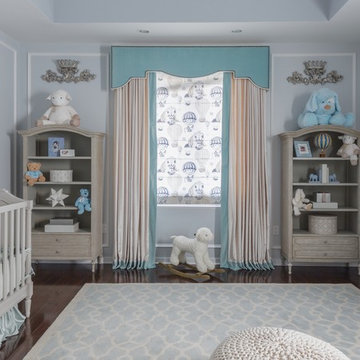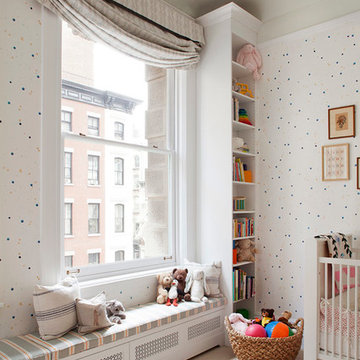462 foton på babyrum
Sortera efter:
Budget
Sortera efter:Populärt i dag
41 - 60 av 462 foton
Artikel 1 av 2
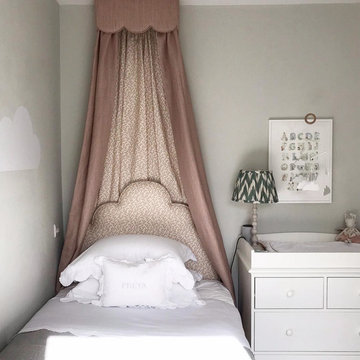
I designed this "princess bed" for both granny and the little girl to grow into. It is an extra wide single bed with a bespoke canopy and headboard to mirror the clouds in the mural.
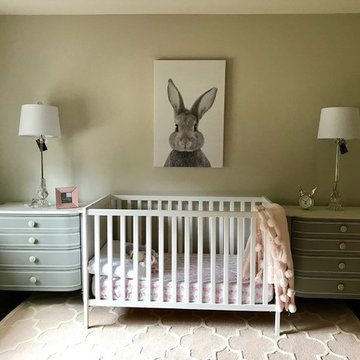
We had so much fun decorating this space. No detail was too small for Nicole and she understood it would not be completed with every detail for a couple of years, but also that taking her time to fill her home with items of quality that reflected her taste and her families needs were the most important issues. As you can see, her family has settled in.
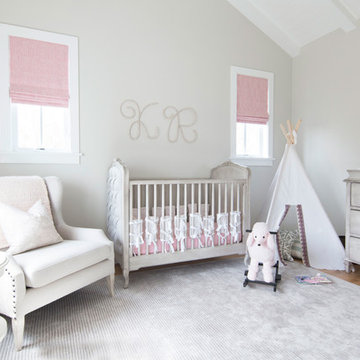
California casual vibes in this Newport Beach farmhouse!
Interior Design + Furnishings by Blackband Design
Home Build + Design by Graystone Custom Builders
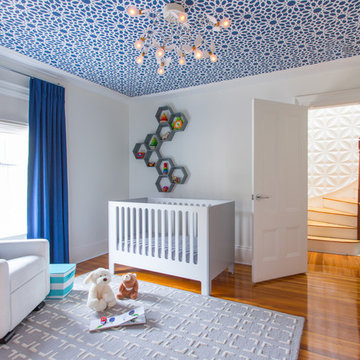
The nursery is a study in bold geometry with Moroccan-style wallpaper on the ceiling, honeycomb wall shelves, and repeating squares in the rug and bookcase. The glider is the perfect spot to read a story and snuggle. Custom blackout draperies and roman shades keep the light in control for nap time.
Photo: Eric Roth
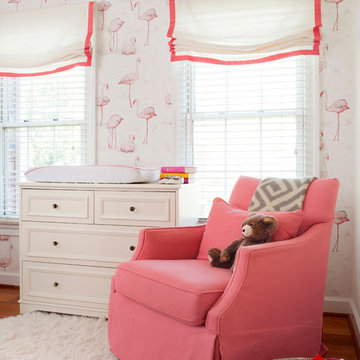
Stacy Zarin Photography
Idéer för att renovera ett mellanstort vintage babyrum, med flerfärgade väggar och mellanmörkt trägolv
Idéer för att renovera ett mellanstort vintage babyrum, med flerfärgade väggar och mellanmörkt trägolv
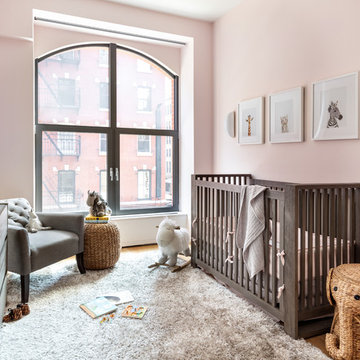
Photography: Regan Wood Photography
Inspiration för mellanstora moderna babyrum, med rosa väggar, ljust trägolv och beiget golv
Inspiration för mellanstora moderna babyrum, med rosa väggar, ljust trägolv och beiget golv
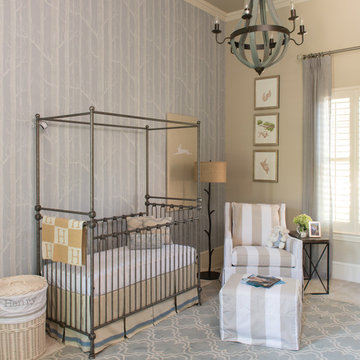
A gorgeous, serene nursery for a baby boy was created by the concept of a rabbit motif and soft pastel colors. Birch branch blue wallpaper stands alone on the crib accent wall while the stunning metal canopy crib sits in front. An alphabet inspired wood carved dresser flanks the opposite wall with poise and passion.
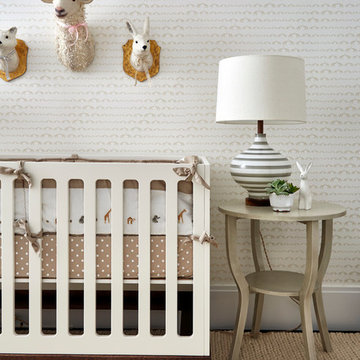
Interior Design, Interior Architecture, Custom Millwork & Furniture Design, AV Design & Art Curation by Chango & Co.
Photography by Jacob Snavely
Featured in Architectural Digest: "A Modern New York Apartment Awash in Neutral Hues"
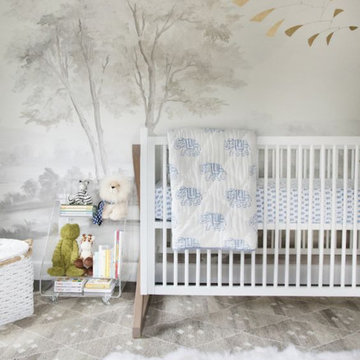
Nursery design by Erin Gates. Mural is Calmsden Grisaille.
Idéer för ett modernt babyrum
Idéer för ett modernt babyrum
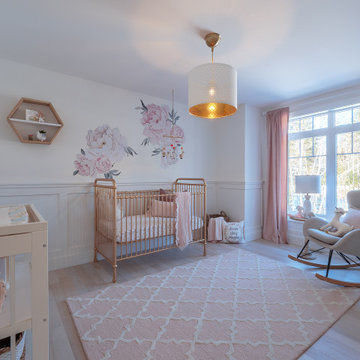
Modern nursery with traditional architectural details and soft pink accents.
Bild på ett stort vintage babyrum, med vita väggar, ljust trägolv och beiget golv
Bild på ett stort vintage babyrum, med vita väggar, ljust trägolv och beiget golv
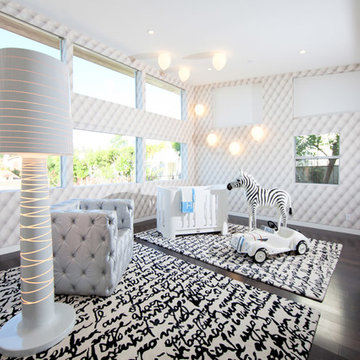
Inspiration för ett stort funkis könsneutralt babyrum, med flerfärgade väggar, mörkt trägolv och svart golv
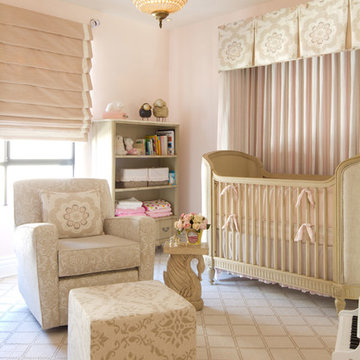
Erika Bierman photography
Soft shades of pastel pink and creamy neutrals layered with many textures adorn this pretty nursery. Parents wanted it to feel serene for their baby and themselves.
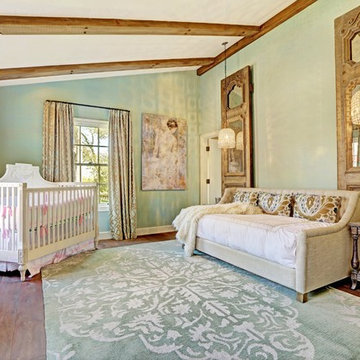
A seamless combination of traditional with contemporary design elements. This elegant, approx. 1.7 acre view estate is located on Ross's premier address. Every detail has been carefully and lovingly created with design and renovations completed in the past 12 months by the same designer that created the property for Google's founder. With 7 bedrooms and 8.5 baths, this 7200 sq. ft. estate home is comprised of a main residence, large guesthouse, studio with full bath, sauna with full bath, media room, wine cellar, professional gym, 2 saltwater system swimming pools and 3 car garage. With its stately stance, 41 Upper Road appeals to those seeking to make a statement of elegance and good taste and is a true wonderland for adults and kids alike. 71 Ft. lap pool directly across from breakfast room and family pool with diving board. Chef's dream kitchen with top-of-the-line appliances, over-sized center island, custom iron chandelier and fireplace open to kitchen and dining room.
Formal Dining Room Open kitchen with adjoining family room, both opening to outside and lap pool. Breathtaking large living room with beautiful Mt. Tam views.
Master Suite with fireplace and private terrace reminiscent of Montana resort living. Nursery adjoining master bath. 4 additional bedrooms on the lower level, each with own bath. Media room, laundry room and wine cellar as well as kids study area. Extensive lawn area for kids of all ages. Organic vegetable garden overlooking entire property.
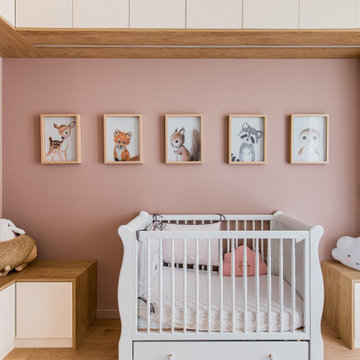
?☁️Voici une première chambre d'enfant pour le projet Bretteville. ?✨
Des linéaires de rangements suivent deux murs et forment une alcôve au-dessus du lit. L'espacement entre les rangements du bas est prévu pour intégrer un lit une place dans le futur.
Une bande lumineuse est incluse dans la longueur du meuble haut, afin de créer un éclairage d'appoint, doux, avec une intensité réglable. Les rangements bas peuvent également servir de banc ou de support pour jouer.
Des couleurs douces accompagnées de bois créent une atmosphère douce, très enfantine et indémodable à la fois, pour une chambre destinée à accompagner sa petite occupante tout au long de son évolution.
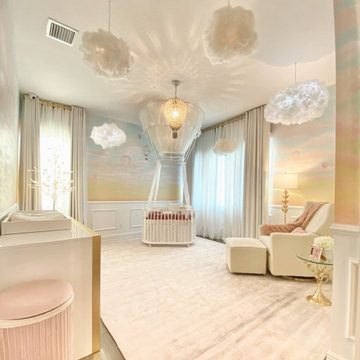
This dreamy nursery inspired by the Clients' local sunsets. We custom built an air ballon to hang above the crib. A hand painted mural surrounds the room. Hanging cloud lights also add to the ethereal feel of this luxury room.

This child's bedroom is pretty in pink! A flower wallpaper adds a unique ceiling detail as does the flower wall art above the crib!
Exempel på ett mellanstort modernt babyrum, med rosa väggar, mörkt trägolv och brunt golv
Exempel på ett mellanstort modernt babyrum, med rosa väggar, mörkt trägolv och brunt golv
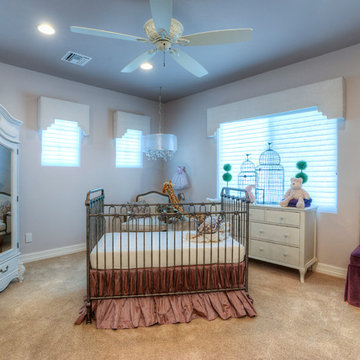
A classic and elegant little girls nursery room! The armoire can transition into adulthood as well as every single element in this room. The tufted bench comes apart and will act as a twin headboard and the bench has storage and can be used at the foot of the bed. Every detail was considered and carefully selected for this client. Lavender, silk velvet, linen, wood, cotton, crystal, lighting, and multiple other elements have been blended seamlessly to create this look for a beautiful baby girl.
462 foton på babyrum
3
