6 013 foton på badrum för barn, med en öppen dusch
Sortera efter:
Budget
Sortera efter:Populärt i dag
61 - 80 av 6 013 foton
Artikel 1 av 3

Modern inredning av ett stort vit vitt badrum för barn, med skåp i shakerstil, vita skåp, ett platsbyggt badkar, en öppen dusch, en toalettstol med separat cisternkåpa, blå kakel, glaskakel, grå väggar, klinkergolv i porslin, ett undermonterad handfat, bänkskiva i kvarts, brunt golv och dusch med gångjärnsdörr

Custom Built home designed to fit on an undesirable lot provided a great opportunity to think outside of the box with creating a large open concept living space with a kitchen, dining room, living room, and sitting area. This space has extra high ceilings with concrete radiant heat flooring and custom IKEA cabinetry throughout. The master suite sits tucked away on one side of the house while the other bedrooms are upstairs with a large flex space, great for a kids play area!
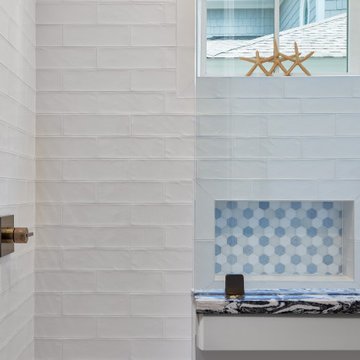
Idéer för ett stort maritimt badrum för barn, med en öppen dusch, vit kakel, tunnelbanekakel, vita väggar och med dusch som är öppen
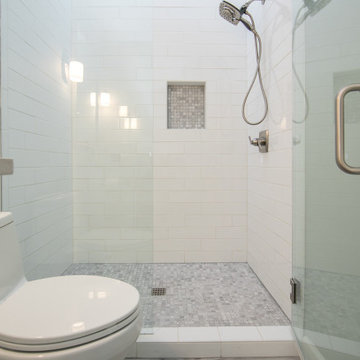
Inredning av ett maritimt litet vit vitt badrum för barn, med släta luckor, vita skåp, en öppen dusch, en toalettstol med separat cisternkåpa, grå kakel, keramikplattor, grå väggar, klinkergolv i porslin, ett undermonterad handfat, bänkskiva i kvarts, grått golv och dusch med gångjärnsdörr
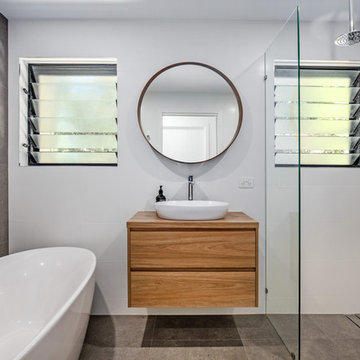
Guest Bathroom
Idéer för ett mellanstort maritimt badrum för barn, med möbel-liknande, skåp i ljust trä, ett fristående badkar, en öppen dusch, grå kakel, cementkakel, grå väggar, klinkergolv i porslin, ett fristående handfat, träbänkskiva, grått golv och med dusch som är öppen
Idéer för ett mellanstort maritimt badrum för barn, med möbel-liknande, skåp i ljust trä, ett fristående badkar, en öppen dusch, grå kakel, cementkakel, grå väggar, klinkergolv i porslin, ett fristående handfat, träbänkskiva, grått golv och med dusch som är öppen
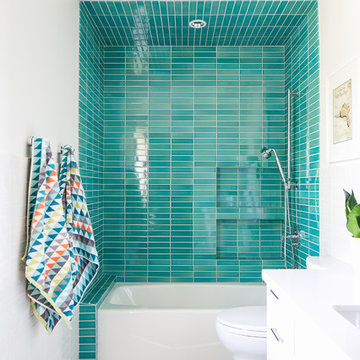
Photography: Ryan Garvin
Idéer för retro badrum för barn, med vita skåp, ett badkar i en alkov, en öppen dusch, vit kakel, tunnelbanekakel, vita väggar, klinkergolv i keramik, bänkskiva i kvarts och vitt golv
Idéer för retro badrum för barn, med vita skåp, ett badkar i en alkov, en öppen dusch, vit kakel, tunnelbanekakel, vita väggar, klinkergolv i keramik, bänkskiva i kvarts och vitt golv
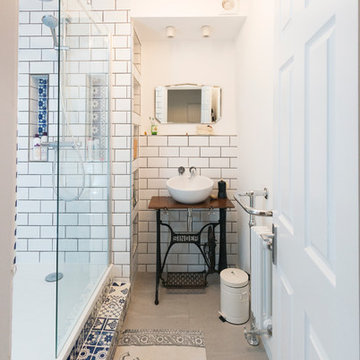
Everything looking all white and beautiful. These shower components were strategically place to maximize space for a perfect shower time.
Inspiration för mellanstora medelhavsstil brunt badrum för barn, med släta luckor, en öppen dusch, en toalettstol med hel cisternkåpa, vit kakel, blå kakel, porslinskakel, vita väggar, mosaikgolv, ett piedestal handfat, träbänkskiva, bruna skåp och med dusch som är öppen
Inspiration för mellanstora medelhavsstil brunt badrum för barn, med släta luckor, en öppen dusch, en toalettstol med hel cisternkåpa, vit kakel, blå kakel, porslinskakel, vita väggar, mosaikgolv, ett piedestal handfat, träbänkskiva, bruna skåp och med dusch som är öppen
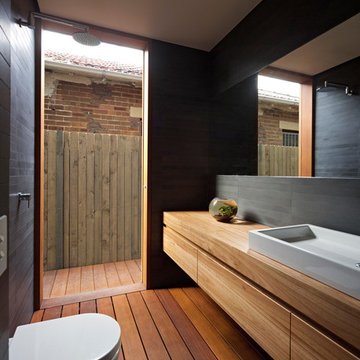
(c) Peter Bennetts
Foto på ett mellanstort funkis badrum för barn, med ett fristående handfat, släta luckor, skåp i mellenmörkt trä, träbänkskiva, en öppen dusch, en vägghängd toalettstol, grå kakel, stenkakel, grå väggar och mellanmörkt trägolv
Foto på ett mellanstort funkis badrum för barn, med ett fristående handfat, släta luckor, skåp i mellenmörkt trä, träbänkskiva, en öppen dusch, en vägghängd toalettstol, grå kakel, stenkakel, grå väggar och mellanmörkt trägolv
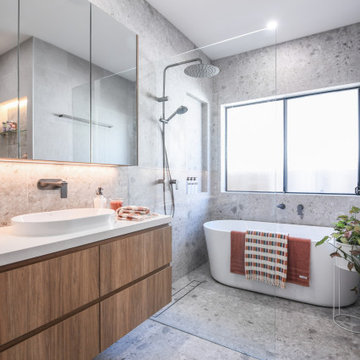
Stunning bathroom designed with modern aesthetics and a focus on luxurious functionality. The standout feature in this space is the floating vanity, which adds a touch of contemporary elegance. A mirrored shaving cabinet is strategically placed above the vanity, providing ample storage and serving as a practical and stylish addition.

Luscious Bathroom in Storrington, West Sussex
A luscious green bathroom design is complemented by matt black accents and unique platform for a feature bath.
The Brief
The aim of this project was to transform a former bedroom into a contemporary family bathroom, complete with a walk-in shower and freestanding bath.
This Storrington client had some strong design ideas, favouring a green theme with contemporary additions to modernise the space.
Storage was also a key design element. To help minimise clutter and create space for decorative items an inventive solution was required.
Design Elements
The design utilises some key desirables from the client as well as some clever suggestions from our bathroom designer Martin.
The green theme has been deployed spectacularly, with metro tiles utilised as a strong accent within the shower area and multiple storage niches. All other walls make use of neutral matt white tiles at half height, with William Morris wallpaper used as a leafy and natural addition to the space.
A freestanding bath has been placed central to the window as a focal point. The bathing area is raised to create separation within the room, and three pendant lights fitted above help to create a relaxing ambience for bathing.
Special Inclusions
Storage was an important part of the design.
A wall hung storage unit has been chosen in a Fjord Green Gloss finish, which works well with green tiling and the wallpaper choice. Elsewhere plenty of storage niches feature within the room. These add storage for everyday essentials, decorative items, and conceal items the client may not want on display.
A sizeable walk-in shower was also required as part of the renovation, with designer Martin opting for a Crosswater enclosure in a matt black finish. The matt black finish teams well with other accents in the room like the Vado brassware and Eastbrook towel rail.
Project Highlight
The platformed bathing area is a great highlight of this family bathroom space.
It delivers upon the freestanding bath requirement of the brief, with soothing lighting additions that elevate the design. Wood-effect porcelain floor tiling adds an additional natural element to this renovation.
The End Result
The end result is a complete transformation from the former bedroom that utilised this space.
The client and our designer Martin have combined multiple great finishes and design ideas to create a dramatic and contemporary, yet functional, family bathroom space.
Discover how our expert designers can transform your own bathroom with a free design appointment and quotation. Arrange a free appointment in showroom or online.

Clean lined modern bathroom with slipper bath and pops of pink
Idéer för mellanstora eklektiska vitt badrum för barn, med släta luckor, ett fristående badkar, en öppen dusch, en vägghängd toalettstol, grå kakel, keramikplattor, grå väggar, klinkergolv i keramik, ett konsol handfat, bänkskiva i glas, grått golv och med dusch som är öppen
Idéer för mellanstora eklektiska vitt badrum för barn, med släta luckor, ett fristående badkar, en öppen dusch, en vägghängd toalettstol, grå kakel, keramikplattor, grå väggar, klinkergolv i keramik, ett konsol handfat, bänkskiva i glas, grått golv och med dusch som är öppen
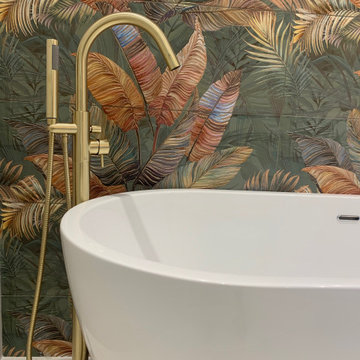
This bathroom was part of a huge family home refurbishment. The client wanted the main family bathroom to have a wow factor. We found these gorgeous feature wall tiles to create a backdrop for the free standing bath. We went for brass accessories and shower enclosure to compliment the added these beautiful wall lights.

The floating vanity runs wall to wall to maximise the bench space in this family bathroom. Tap fittings, towel rails, and shower head etc, are all matching matt black finish.
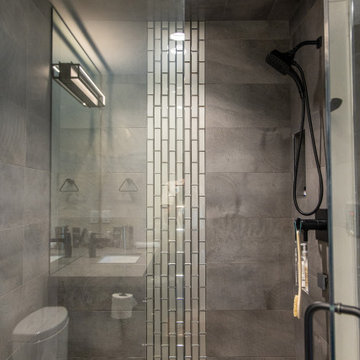
Exempel på ett stort modernt badrum för barn, med en öppen dusch, grå kakel, klinkergolv i keramik, grått golv och dusch med gångjärnsdörr

Skandinavisk inredning av ett mellanstort vit vitt badrum för barn, med släta luckor, skåp i ljust trä, ett fristående badkar, en öppen dusch, en toalettstol med hel cisternkåpa, brun kakel, grå väggar, klinkergolv i keramik, ett konsol handfat, bänkskiva i akrylsten, grått golv och med dusch som är öppen

Having both a separate bath and shower was important to the client due to having a young family so we specified a freestanding bath and positioned it in the corner of the room to create a feature which also allowed more space for a generous walk in shower.
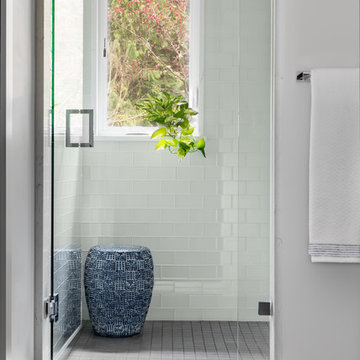
WE Studio Photography
Inspiration för ett mellanstort vintage vit vitt badrum för barn, med skåp i shakerstil, grå skåp, ett fristående badkar, en öppen dusch, en toalettstol med separat cisternkåpa, vit kakel, marmorkakel, grå väggar, marmorgolv, ett undermonterad handfat, bänkskiva i kvarts, vitt golv och med dusch som är öppen
Inspiration för ett mellanstort vintage vit vitt badrum för barn, med skåp i shakerstil, grå skåp, ett fristående badkar, en öppen dusch, en toalettstol med separat cisternkåpa, vit kakel, marmorkakel, grå väggar, marmorgolv, ett undermonterad handfat, bänkskiva i kvarts, vitt golv och med dusch som är öppen

Our client wanted to get more out of the living space on the ground floor so we created a basement with a new master bedroom and bathroom.
Bild på ett litet funkis badrum för barn, med blå skåp, ett platsbyggt badkar, en öppen dusch, en vägghängd toalettstol, vit kakel, mosaik, blå väggar, ljust trägolv, ett nedsänkt handfat, marmorbänkskiva, brunt golv, med dusch som är öppen och luckor med infälld panel
Bild på ett litet funkis badrum för barn, med blå skåp, ett platsbyggt badkar, en öppen dusch, en vägghängd toalettstol, vit kakel, mosaik, blå väggar, ljust trägolv, ett nedsänkt handfat, marmorbänkskiva, brunt golv, med dusch som är öppen och luckor med infälld panel
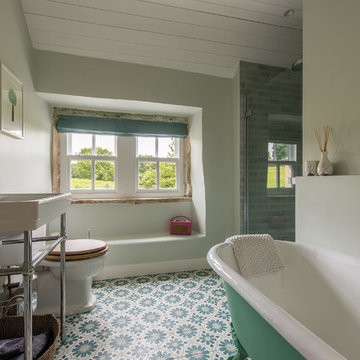
Idéer för att renovera ett litet lantligt badrum för barn, med ett fristående badkar, en öppen dusch, en vägghängd toalettstol, beige kakel, beige väggar, ett väggmonterat handfat och dusch med gångjärnsdörr

The bathroom features modern elements, including a white porcelain tile with mustard-yellow border, a freestanding bath with matte black fixtures, and Villeroy & Boch furnishings. Practicality combines with style through a wall-hung toilet and towel radiator. A Roman shower cubicle and Amtico flooring complete the luxurious ambiance.
6 013 foton på badrum för barn, med en öppen dusch
4
