6 013 foton på badrum för barn, med en öppen dusch
Sortera efter:
Budget
Sortera efter:Populärt i dag
121 - 140 av 6 013 foton
Artikel 1 av 3

Inspiration för ett mellanstort vintage badrum för barn, med beige skåp, en öppen dusch, en toalettstol med hel cisternkåpa, blå kakel, porslinskakel, beige väggar, klinkergolv i porslin, blått golv och med dusch som är öppen

Skandinavisk inredning av ett mellanstort vit vitt badrum för barn, med släta luckor, skåp i ljust trä, ett fristående badkar, en öppen dusch, en toalettstol med hel cisternkåpa, brun kakel, grå väggar, klinkergolv i keramik, ett konsol handfat, bänkskiva i akrylsten, grått golv och med dusch som är öppen
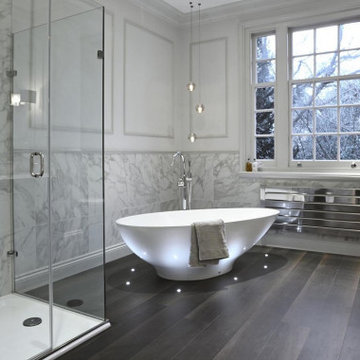
An absolutely beautiful marble bathroom designed with a deep soaking bath and an elegant walk-in shower.
Idéer för ett stort klassiskt grå badrum för barn, med en öppen dusch, marmorkakel, vita väggar, mörkt trägolv, marmorbänkskiva, brunt golv, ett fristående badkar, grå kakel och dusch med gångjärnsdörr
Idéer för ett stort klassiskt grå badrum för barn, med en öppen dusch, marmorkakel, vita väggar, mörkt trägolv, marmorbänkskiva, brunt golv, ett fristående badkar, grå kakel och dusch med gångjärnsdörr

Hexagon Bathroom, Small Bathrooms Perth, Small Bathroom Renovations Perth, Bathroom Renovations Perth WA, Open Shower, Small Ensuite Ideas, Toilet In Shower, Shower and Toilet Area, Small Bathroom Ideas, Subway and Hexagon Tiles, Wood Vanity Benchtop, Rimless Toilet, Black Vanity Basin
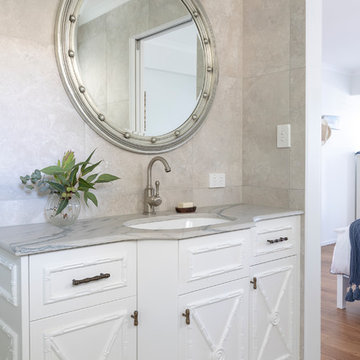
Idéer för att renovera ett mellanstort tropiskt flerfärgad flerfärgat badrum för barn, med skåp i shakerstil, vita skåp, ett fristående badkar, en öppen dusch, en vägghängd toalettstol, beige kakel, keramikplattor, klinkergolv i keramik, ett undermonterad handfat, granitbänkskiva, beiget golv och med dusch som är öppen
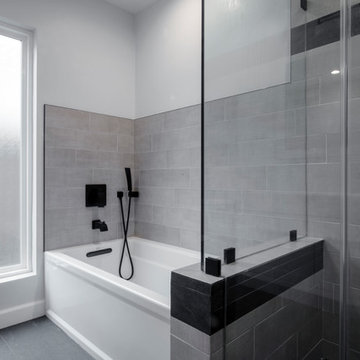
This hallway bathroom is mostly used by the son of the family so you can see the clean lines and monochromatic colors selected for the job.
the once enclosed shower has been opened and enclosed with glass and the new wall mounted vanity is 60" wide but is only 18" deep to allow a bigger passage way to the end of the bathroom where the alcove tub and the toilet is located.
A once useless door to the outside at the end of the bathroom became a huge tall frosted glass window to allow a much needed natural light to penetrate the space but still allow privacy.

Our client wanted to get more out of the living space on the ground floor so we created a basement with a new master bedroom and bathroom.
Bild på ett litet funkis badrum för barn, med blå skåp, ett platsbyggt badkar, en öppen dusch, en vägghängd toalettstol, vit kakel, mosaik, blå väggar, ljust trägolv, ett nedsänkt handfat, marmorbänkskiva, brunt golv, med dusch som är öppen och luckor med infälld panel
Bild på ett litet funkis badrum för barn, med blå skåp, ett platsbyggt badkar, en öppen dusch, en vägghängd toalettstol, vit kakel, mosaik, blå väggar, ljust trägolv, ett nedsänkt handfat, marmorbänkskiva, brunt golv, med dusch som är öppen och luckor med infälld panel
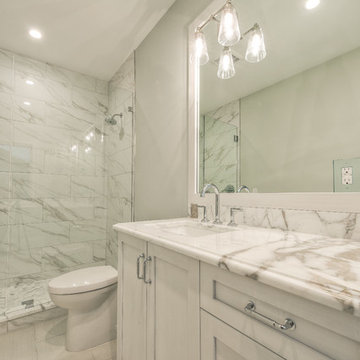
Matt Steeves Photography
Inspiration för ett stort badrum för barn, med luckor med infälld panel, grå skåp, en öppen dusch, en toalettstol med separat cisternkåpa, grå kakel, marmorkakel, grå väggar, klinkergolv i keramik, ett undermonterad handfat, marmorbänkskiva, grått golv och dusch med gångjärnsdörr
Inspiration för ett stort badrum för barn, med luckor med infälld panel, grå skåp, en öppen dusch, en toalettstol med separat cisternkåpa, grå kakel, marmorkakel, grå väggar, klinkergolv i keramik, ett undermonterad handfat, marmorbänkskiva, grått golv och dusch med gångjärnsdörr
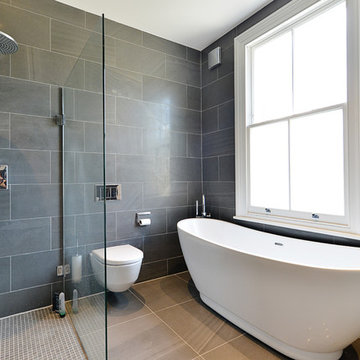
Inspiration för mellanstora moderna badrum för barn, med släta luckor, skåp i mörkt trä, ett fristående badkar, en öppen dusch, en toalettstol med hel cisternkåpa, svart kakel, keramikplattor, svarta väggar, klinkergolv i keramik, ett nedsänkt handfat, kaklad bänkskiva, svart golv och med dusch som är öppen
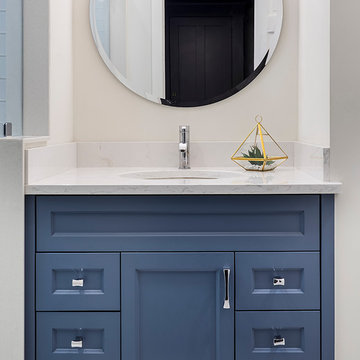
Klassisk inredning av ett litet badrum för barn, med möbel-liknande, blå skåp, en öppen dusch, en toalettstol med hel cisternkåpa, vit kakel, porslinskakel, vita väggar, klinkergolv i porslin, ett undermonterad handfat, bänkskiva i kvarts, vitt golv och dusch med gångjärnsdörr
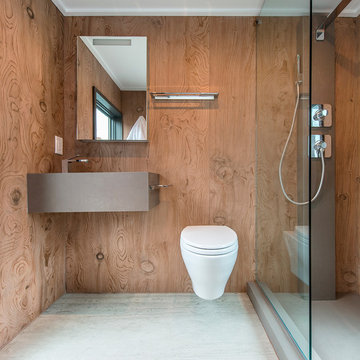
A playful combination of knots and meandering lines infuse La Bohème with a sense of movement and depth. This captivating Lebanon cedar inspired pattern has an attractive texture, both visual and tactile, owing to Neolith Digital Design technology. La Bohème combines well with other patterns to create a dynamic and stimulating space.
Inspired by earthy, natural landscapes, warm brown tones are characteristic of Barro. Its dark, ethereal patterning beautifully complements more strongly pronounced designs. It has a harmonising effect, tying together the other patterns in the room.

Bronze Green family bathroom with dark rusty red slipper bath, marble herringbone tiles, cast iron fireplace, oak vanity sink, walk-in shower and bronze green tiles, vintage lighting and a lot of art and antiques objects!
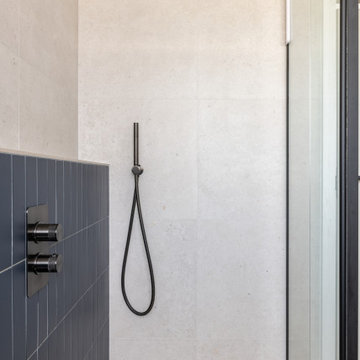
A spacious walk-in shower designed with modern aesthetics in mind. The wet room setup ensures a seamless transition between the shower area and the rest of the bathroom, promoting an open and airy feel.

A guest bath gets a revamp with a modern floating bamboo veneer vanity. A wall hiding support beams is clad in warm wood. shell glass pendants drop from the ceiling, framing in a blue tile backsplash. Blue tile runs behind the commode adding a fun detail and pop of color. The shower remains a calm space with large format shimmery white tiles and a frameless glass enclosure.

Reconfiguration of a dilapidated bathroom and separate toilet in a Victorian house in Walthamstow village.
The original toilet was situated straight off of the landing space and lacked any privacy as it opened onto the landing. The original bathroom was separate from the WC with the entrance at the end of the landing. To get to the rear bedroom meant passing through the bathroom which was not ideal. The layout was reconfigured to create a family bathroom which incorporated a walk-in shower where the original toilet had been and freestanding bath under a large sash window. The new bathroom is slightly slimmer than the original this is to create a short corridor leading to the rear bedroom.
The ceiling was removed and the joists exposed to create the feeling of a larger space. A rooflight sits above the walk-in shower and the room is flooded with natural daylight. Hanging plants are hung from the exposed beams bringing nature and a feeling of calm tranquility into the space.
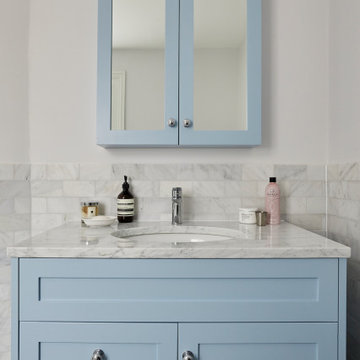
The result of this project is a truly sumptuous family bathroom. Featuring a beautiful bespoke vanity unit and mirror cabinet, made by Bard & Blackwood. The pastel blue colour contrasts against the monochrome floor tiles, creating a luxe focal point In the Bathroom. Stylish chrome brassware from Vado which perfectly complements the light blue vanity unit. White and grey wall tiles were chosen from The Stone And Ceramic Warehouse, which was also used to encase the Bette inset bath.
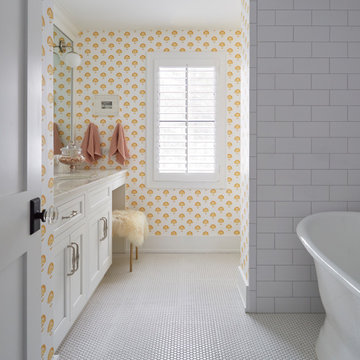
Inredning av ett lantligt mellanstort vit vitt badrum för barn, med luckor med infälld panel, vita skåp, ett fristående badkar, en öppen dusch, en toalettstol med separat cisternkåpa, vit kakel, keramikplattor, gula väggar, mosaikgolv, ett undermonterad handfat, bänkskiva i kvarts och vitt golv
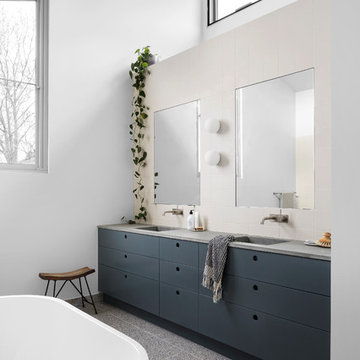
Dylan Lark - Photographer
Idéer för att renovera ett stort funkis grå grått badrum för barn, med ett fristående badkar, en öppen dusch, terrazzogolv, bänkskiva i betong, flerfärgat golv och med dusch som är öppen
Idéer för att renovera ett stort funkis grå grått badrum för barn, med ett fristående badkar, en öppen dusch, terrazzogolv, bänkskiva i betong, flerfärgat golv och med dusch som är öppen
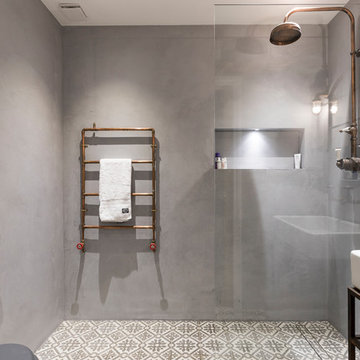
Trendy bathroom with open shower.
Crafted tape with copper pipes made onsite
Ciment spanish floor tiles
Idéer för att renovera ett mellanstort industriellt badrum för barn, med en öppen dusch, glaskakel, grå väggar, cementgolv och ett fristående handfat
Idéer för att renovera ett mellanstort industriellt badrum för barn, med en öppen dusch, glaskakel, grå väggar, cementgolv och ett fristående handfat

Clean lined modern bathroom with slipper bath and pops of pink
Idéer för mellanstora eklektiska vitt badrum för barn, med släta luckor, ett fristående badkar, en öppen dusch, en vägghängd toalettstol, grå kakel, keramikplattor, grå väggar, klinkergolv i keramik, ett konsol handfat, bänkskiva i glas, grått golv och med dusch som är öppen
Idéer för mellanstora eklektiska vitt badrum för barn, med släta luckor, ett fristående badkar, en öppen dusch, en vägghängd toalettstol, grå kakel, keramikplattor, grå väggar, klinkergolv i keramik, ett konsol handfat, bänkskiva i glas, grått golv och med dusch som är öppen
6 013 foton på badrum för barn, med en öppen dusch
7
