6 013 foton på badrum för barn, med en öppen dusch
Sortera efter:
Budget
Sortera efter:Populärt i dag
141 - 160 av 6 013 foton
Artikel 1 av 3
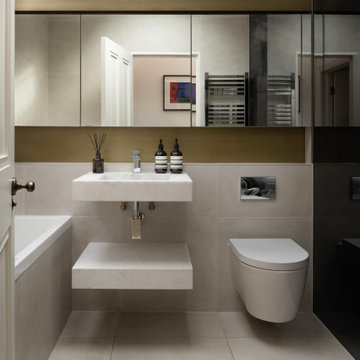
Idéer för att renovera ett litet funkis vit vitt badrum för barn, med luckor med glaspanel, en öppen dusch, en vägghängd toalettstol, beige kakel, granitbänkskiva och med dusch som är öppen
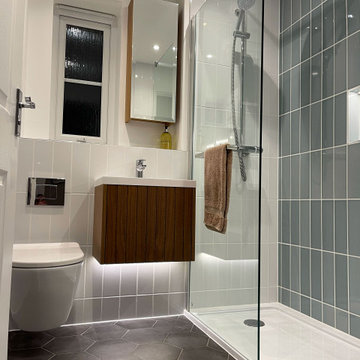
Bild på ett litet funkis vit vitt badrum för barn, med skåp i mellenmörkt trä, en öppen dusch, en vägghängd toalettstol, blå kakel, keramikplattor, vita väggar, ett integrerad handfat och med dusch som är öppen
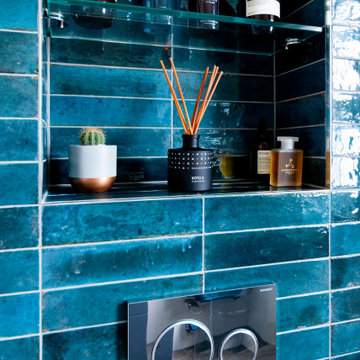
Inspiration för mellanstora moderna badrum för barn, med en öppen dusch, en vägghängd toalettstol, blå kakel, keramikplattor, blå väggar, klinkergolv i keramik, brunt golv och med dusch som är öppen

Extension and refurbishment of a semi-detached house in Hern Hill.
Extensions are modern using modern materials whilst being respectful to the original house and surrounding fabric.
Views to the treetops beyond draw occupants from the entrance, through the house and down to the double height kitchen at garden level.
From the playroom window seat on the upper level, children (and adults) can climb onto a play-net suspended over the dining table.
The mezzanine library structure hangs from the roof apex with steel structure exposed, a place to relax or work with garden views and light. More on this - the built-in library joinery becomes part of the architecture as a storage wall and transforms into a gorgeous place to work looking out to the trees. There is also a sofa under large skylights to chill and read.
The kitchen and dining space has a Z-shaped double height space running through it with a full height pantry storage wall, large window seat and exposed brickwork running from inside to outside. The windows have slim frames and also stack fully for a fully indoor outdoor feel.
A holistic retrofit of the house provides a full thermal upgrade and passive stack ventilation throughout. The floor area of the house was doubled from 115m2 to 230m2 as part of the full house refurbishment and extension project.
A huge master bathroom is achieved with a freestanding bath, double sink, double shower and fantastic views without being overlooked.
The master bedroom has a walk-in wardrobe room with its own window.
The children's bathroom is fun with under the sea wallpaper as well as a separate shower and eaves bath tub under the skylight making great use of the eaves space.
The loft extension makes maximum use of the eaves to create two double bedrooms, an additional single eaves guest room / study and the eaves family bathroom.
5 bedrooms upstairs.

Kids bathrooms and curves.
Toddlers, wet tiles and corners don't mix, so I found ways to add as many soft curves as I could in this kiddies bathroom. The round ended bath was tiled in with fun kit-kat tiles, which echoes the rounded edges of the double vanity unit. Those large format, terrazzo effect porcelain tiles disguise a multitude of sins too.
A lot of clients ask for wall mounted taps for family bathrooms, well let’s face it, they look real nice. But I don’t think they’re particularly family friendly. The levers are higher and harder for small hands to reach and water from dripping fingers can splosh down the wall and onto the top of the vanity, making a right ole mess. Some of you might disagree, but this is what i’ve experienced and I don't rate. So for this bathroom, I went with a pretty bombproof all in one, moulded double sink with no nooks and crannies for water and grime to find their way to.
The double drawers house all of the bits and bobs needed by the sink and by keeping the floor space clear, there’s plenty of room for bath time toys baskets.
The brief: can you design a bathroom suitable for two boys (1 and 4)? So I did. It was fun!
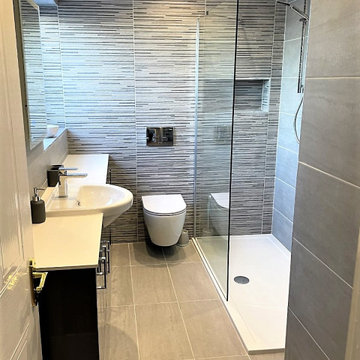
A beautiful bathroom making the most of the space.
Having light grey tiles makes the room fell open and spacious. The walk in shower is perfect in this room, and has a handy recess in the wall for bottles etc.
The long bank of units is great for all your storage needs and the 12mm laminate in White Quartz is extremely handy for workspace which is easy to keep clean.
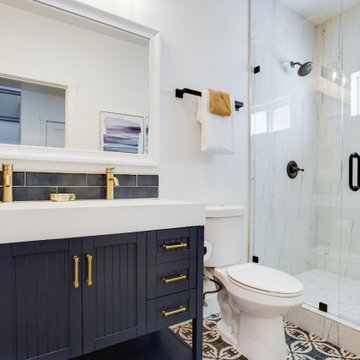
Idéer för att renovera ett mellanstort lantligt vit vitt badrum för barn, med luckor med profilerade fronter, blå skåp, en öppen dusch, en toalettstol med separat cisternkåpa, blå kakel, keramikplattor, vita väggar, klinkergolv i porslin, ett integrerad handfat, bänkskiva i kvartsit, flerfärgat golv och dusch med gångjärnsdörr
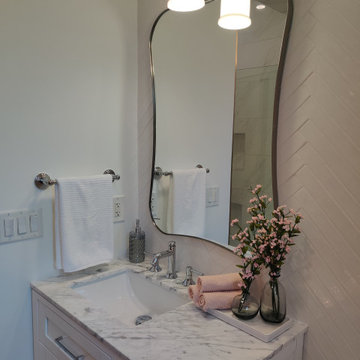
Charming Guest bathroom with navy vanity, blue concrete / porcelain tile, marble walls gray wall picket wall tile floor tile and white chevron pattern porcelain tile
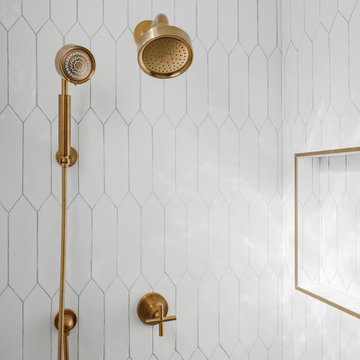
Exempel på ett stort klassiskt vit vitt badrum för barn, med luckor med upphöjd panel, vita skåp, en öppen dusch, en toalettstol med hel cisternkåpa, vit kakel, vita väggar, cementgolv, ett undermonterad handfat, bänkskiva i kvarts, grått golv och dusch med gångjärnsdörr
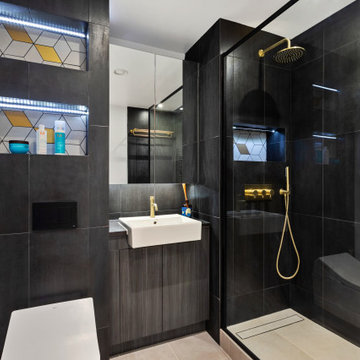
Idéer för mellanstora funkis badrum för barn, med en öppen dusch, en toalettstol med hel cisternkåpa, svart kakel, keramikplattor, svarta väggar, klinkergolv i porslin, ett nedsänkt handfat, grått golv och med dusch som är öppen
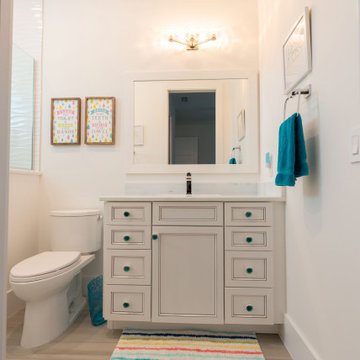
This bathroom is full of whimsical detail. Perfect for their children and still elegant enough for guests.
Modern inredning av ett mellanstort badrum för barn, med vita skåp, en öppen dusch, en toalettstol med separat cisternkåpa, vita väggar, ett undermonterad handfat, beiget golv och dusch med gångjärnsdörr
Modern inredning av ett mellanstort badrum för barn, med vita skåp, en öppen dusch, en toalettstol med separat cisternkåpa, vita väggar, ett undermonterad handfat, beiget golv och dusch med gångjärnsdörr

Inspiration för mellanstora maritima vitt badrum för barn, med luckor med profilerade fronter, grå skåp, en öppen dusch, en vägghängd toalettstol, vit kakel, keramikplattor, grå väggar, klinkergolv i keramik, ett undermonterad handfat, bänkskiva i kvartsit, flerfärgat golv och dusch med duschdraperi
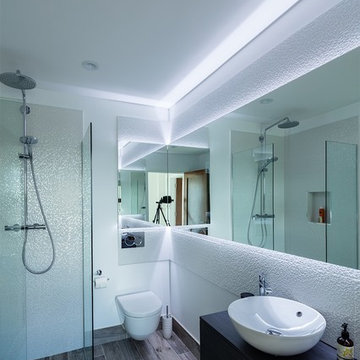
Richard Hatch Photography
Bild på ett stort funkis svart svart badrum för barn, med släta luckor, svarta skåp, en öppen dusch, en vägghängd toalettstol, vit kakel, keramikplattor, vita väggar, klinkergolv i keramik, ett fristående handfat, beiget golv och med dusch som är öppen
Bild på ett stort funkis svart svart badrum för barn, med släta luckor, svarta skåp, en öppen dusch, en vägghängd toalettstol, vit kakel, keramikplattor, vita väggar, klinkergolv i keramik, ett fristående handfat, beiget golv och med dusch som är öppen
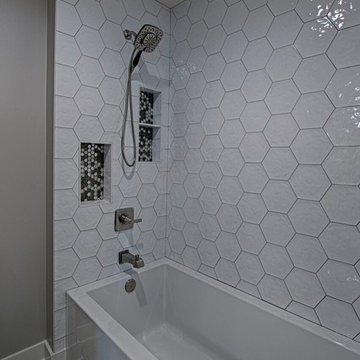
hexagon tile with grey grout
Bild på ett vintage badrum för barn, med skåp i shakerstil, vita skåp, ett fristående badkar, en öppen dusch, grå kakel, cementgolv, ett väggmonterat handfat, träbänkskiva, grått golv och dusch med gångjärnsdörr
Bild på ett vintage badrum för barn, med skåp i shakerstil, vita skåp, ett fristående badkar, en öppen dusch, grå kakel, cementgolv, ett väggmonterat handfat, träbänkskiva, grått golv och dusch med gångjärnsdörr
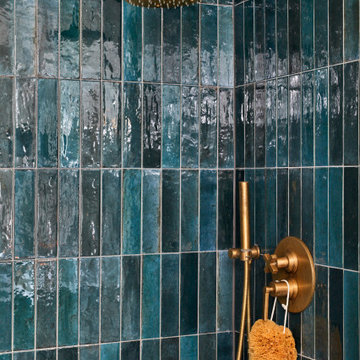
Exempel på ett mellanstort badrum för barn, med en öppen dusch, en toalettstol med hel cisternkåpa, blå kakel, porslinskakel, klinkergolv i porslin, blått golv och med dusch som är öppen
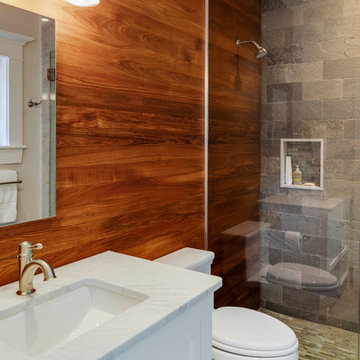
One of the secondary bathrooms. custom vanity with teak accent wall and stone tile.
Phootgraphy: Greg Premru
Idéer för vintage vitt badrum för barn, med skåp i shakerstil, vita skåp, en öppen dusch, en toalettstol med hel cisternkåpa, grå kakel, stenkakel, bruna väggar, klinkergolv i keramik, ett undermonterad handfat, marmorbänkskiva, grått golv och dusch med gångjärnsdörr
Idéer för vintage vitt badrum för barn, med skåp i shakerstil, vita skåp, en öppen dusch, en toalettstol med hel cisternkåpa, grå kakel, stenkakel, bruna väggar, klinkergolv i keramik, ett undermonterad handfat, marmorbänkskiva, grått golv och dusch med gångjärnsdörr
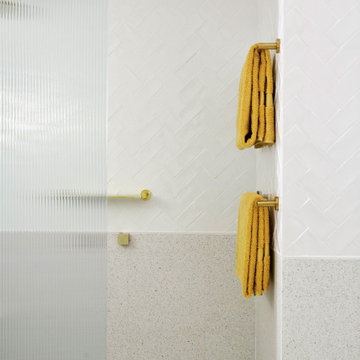
Inspiration för mellanstora eklektiska vitt badrum för barn, med möbel-liknande, vita skåp, en öppen dusch, en toalettstol med separat cisternkåpa, vit kakel, tunnelbanekakel, vita väggar, terrazzogolv, ett fristående handfat, bänkskiva i kvarts, vitt golv och med dusch som är öppen
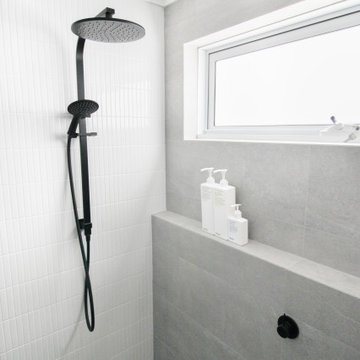
Kit Kat Tiles, Walk In Shower, OTB Bathrooms, On the Ball Bathrooms, Dark Charcoal Vanity, Essastone Calacatta Stone, Half Wall, Shower Ledge, Wet Room, Modern But Classic Bathroom
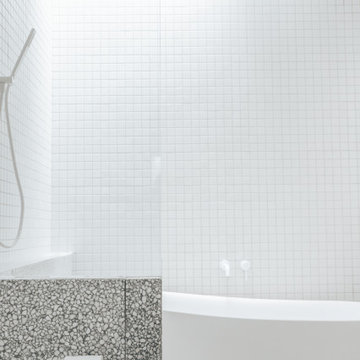
Inside Arbour Byron Bay, the tiles, patterns, and our tapware adhere to an overarching theme of white. White ABI tapware dances through the bathrooms and kitchen, blending smoothly into the home’s sculptural panache.
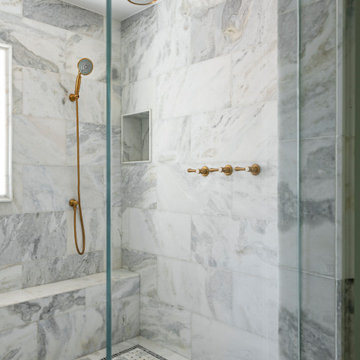
A full home remodel of this historic residence.
Inspiration för ett litet vit vitt badrum för barn, med luckor med upphöjd panel, blå skåp, en öppen dusch, en toalettstol med hel cisternkåpa, vit kakel, porslinskakel, grå väggar, klinkergolv i keramik, ett undermonterad handfat, bänkskiva i kvartsit, vitt golv och med dusch som är öppen
Inspiration för ett litet vit vitt badrum för barn, med luckor med upphöjd panel, blå skåp, en öppen dusch, en toalettstol med hel cisternkåpa, vit kakel, porslinskakel, grå väggar, klinkergolv i keramik, ett undermonterad handfat, bänkskiva i kvartsit, vitt golv och med dusch som är öppen
6 013 foton på badrum för barn, med en öppen dusch
8
