6 013 foton på badrum för barn, med en öppen dusch
Sortera efter:Populärt i dag
101 - 120 av 6 013 foton

Our Austin studio decided to go bold with this project by ensuring that each space had a unique identity in the Mid-Century Modern style bathroom, butler's pantry, and mudroom. We covered the bathroom walls and flooring with stylish beige and yellow tile that was cleverly installed to look like two different patterns. The mint cabinet and pink vanity reflect the mid-century color palette. The stylish knobs and fittings add an extra splash of fun to the bathroom.
The butler's pantry is located right behind the kitchen and serves multiple functions like storage, a study area, and a bar. We went with a moody blue color for the cabinets and included a raw wood open shelf to give depth and warmth to the space. We went with some gorgeous artistic tiles that create a bold, intriguing look in the space.
In the mudroom, we used siding materials to create a shiplap effect to create warmth and texture – a homage to the classic Mid-Century Modern design. We used the same blue from the butler's pantry to create a cohesive effect. The large mint cabinets add a lighter touch to the space.
---
Project designed by the Atomic Ranch featured modern designers at Breathe Design Studio. From their Austin design studio, they serve an eclectic and accomplished nationwide clientele including in Palm Springs, LA, and the San Francisco Bay Area.
For more about Breathe Design Studio, see here: https://www.breathedesignstudio.com/
To learn more about this project, see here: https://www.breathedesignstudio.com/atomic-ranch

Extension and refurbishment of a semi-detached house in Hern Hill.
Extensions are modern using modern materials whilst being respectful to the original house and surrounding fabric.
Views to the treetops beyond draw occupants from the entrance, through the house and down to the double height kitchen at garden level.
From the playroom window seat on the upper level, children (and adults) can climb onto a play-net suspended over the dining table.
The mezzanine library structure hangs from the roof apex with steel structure exposed, a place to relax or work with garden views and light. More on this - the built-in library joinery becomes part of the architecture as a storage wall and transforms into a gorgeous place to work looking out to the trees. There is also a sofa under large skylights to chill and read.
The kitchen and dining space has a Z-shaped double height space running through it with a full height pantry storage wall, large window seat and exposed brickwork running from inside to outside. The windows have slim frames and also stack fully for a fully indoor outdoor feel.
A holistic retrofit of the house provides a full thermal upgrade and passive stack ventilation throughout. The floor area of the house was doubled from 115m2 to 230m2 as part of the full house refurbishment and extension project.
A huge master bathroom is achieved with a freestanding bath, double sink, double shower and fantastic views without being overlooked.
The master bedroom has a walk-in wardrobe room with its own window.
The children's bathroom is fun with under the sea wallpaper as well as a separate shower and eaves bath tub under the skylight making great use of the eaves space.
The loft extension makes maximum use of the eaves to create two double bedrooms, an additional single eaves guest room / study and the eaves family bathroom.
5 bedrooms upstairs.
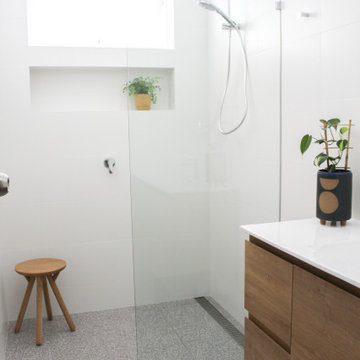
Walk In Shower, OTB Bathrooms, On the Ball Bathrooms, Terrazzo Bathroom Floor, Matte White Walls and Terrazzo Floor, LED Mirror, Terrazzo Bathroom Tiles
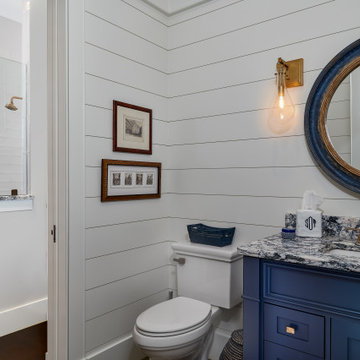
Inspiration för ett stort maritimt vit vitt badrum för barn, med blå skåp, en öppen dusch, vit kakel, tunnelbanekakel, vita väggar och med dusch som är öppen
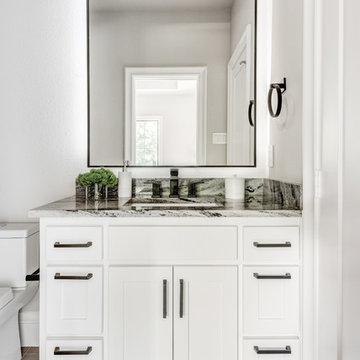
Spanish meets modern in this Dallas spec home. A unique carved paneled front door sets the tone for this well blended home. Mixing the two architectural styles kept this home current but filled with character and charm.
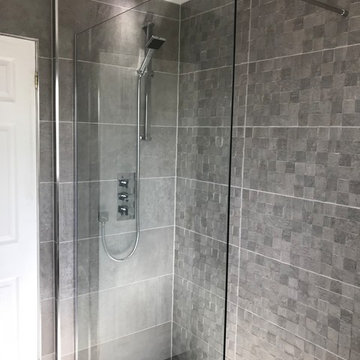
This bathroom renovation involved removing a bath/shower and built in furniture and replacing it with a walk in shower and a wall hung WC and vanity unit. The customer chose modern furniture and Porcelanosa tiles. The wide mirror makes the bathroom feel bigger and the LED strips give a useful amount of light. The tiled recess is a nice feature to the bathroom and gives extra storage for displaying ornaments or towels. We also fitted the customers SONOS speakers into the walls.
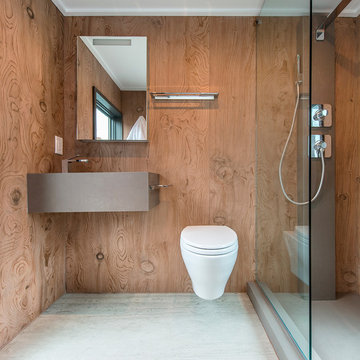
A playful combination of knots and meandering lines infuse La Bohème with a sense of movement and depth. This captivating Lebanon cedar inspired pattern has an attractive texture, both visual and tactile, owing to Neolith Digital Design technology. La Bohème combines well with other patterns to create a dynamic and stimulating space.
Inspired by earthy, natural landscapes, warm brown tones are characteristic of Barro. Its dark, ethereal patterning beautifully complements more strongly pronounced designs. It has a harmonising effect, tying together the other patterns in the room.

This family bathroom holds atmosphere and warmth created using different textures, ambient and feature lighting. Not only is it beautiful space but also quite functional. The shower hand hose was made long enough for our client to clean the bath area. A glass panel contains the wet-room area and also leaves the length of the room uninterrupted.
Thomas Cleary
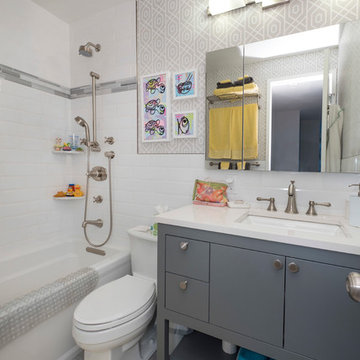
Inredning av ett modernt litet badrum för barn, med släta luckor, skåp i mörkt trä, en öppen dusch, en toalettstol med hel cisternkåpa, stenkakel, vita väggar, marmorgolv, ett undermonterad handfat, marmorbänkskiva och ett badkar i en alkov
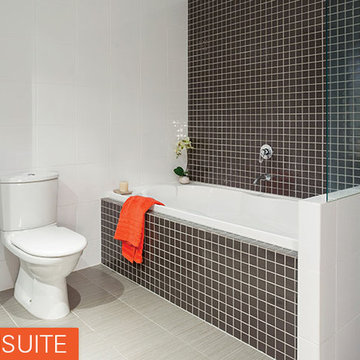
Bild på ett mellanstort funkis badrum för barn, med ett integrerad handfat, skåp i shakerstil, beige skåp, laminatbänkskiva, ett platsbyggt badkar, en öppen dusch, en toalettstol med separat cisternkåpa, beige kakel, keramikplattor, vita väggar och klinkergolv i keramik
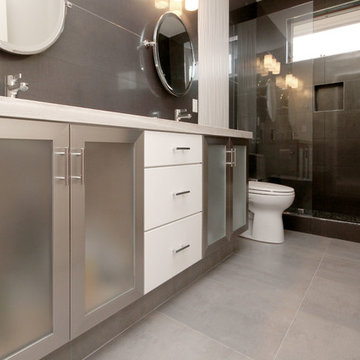
Inspiration för ett mellanstort funkis badrum för barn, med ett undermonterad handfat, marmorbänkskiva, grå väggar, klinkergolv i keramik, luckor med glaspanel, en öppen dusch, en toalettstol med hel cisternkåpa och porslinskakel
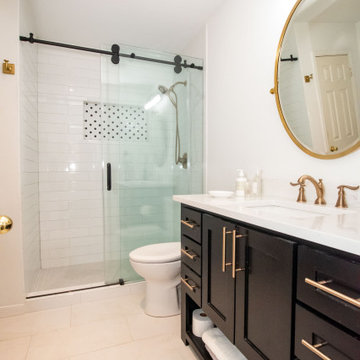
Inredning av ett vit vitt badrum för barn, med skåp i shakerstil, svarta skåp, en öppen dusch, en toalettstol med separat cisternkåpa, vit kakel, tunnelbanekakel, klinkergolv i porslin, ett undermonterad handfat, bänkskiva i kvarts och dusch med skjutdörr
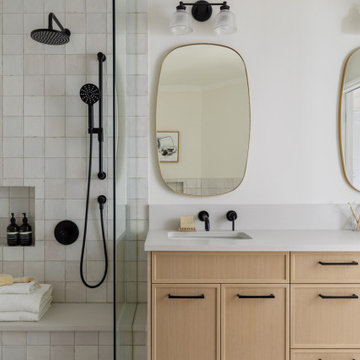
This gorgeous renovated 6500 square foot estate home was recognized by the International Design and Architecture Awards 2023 and nominated in these 3 categories: Luxury Residence Canada, Kitchen over 50,000GBP, and Regeneration/Restoration.
This project won the award for Luxury Residence Canada!
The design of this home merges old world charm with the elegance of modern design. We took this home from outdated and over-embellished to simplified and classic sophistication. Our design embodies a true feeling of home — one that is livable, warm and timeless.
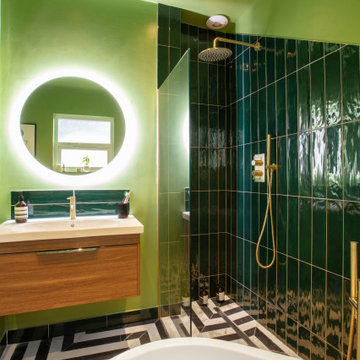
Our clients briefed us to turn their ‘white box’ bathroom into a chic oasis, usually seen in high end hotels. The bathroom was to be the focal point of their newly purchased period home.
This design conscious couple love the clean lines of Scandinavia, the bold shapes and colours from the midcentury but wanted to stay true to the heritage of their Victorian house. Keeping this in mind we also had to fit a walk in shower and a freestanding tub into this modest space!
We achieved the ‘wow’ with post modern monochrome chevron flooring, high gloss wall tiles reminiscent of Victorian cladding, eye popping green walls and slick lines from the furniture; all boxes ticked for our thrilled clients.
What we did: Full redesign and build. Colour palette, space planning, furniture, accessory and lighting design, sourcing and procurement.
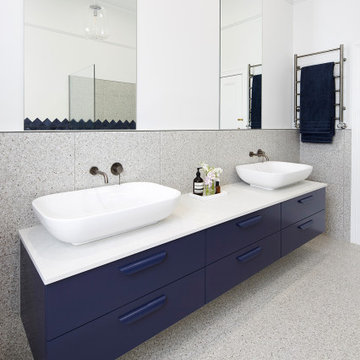
The clients wants a tile that looked like ink, which resulted in them choosing stunning navy blue tiles which had a very long lead time so the project was scheduled around the arrival of the tiles. Our designer also designed the tiles to be laid in a diamond pattern and to run seamlessly into the 6×6 tiles above which is an amazing feature to the space. The other main feature of the design was the arch mirrors which extended above the picture rail, accentuate the high of the ceiling and reflecting the pendant in the centre of the room. The bathroom also features a beautiful custom-made navy blue vanity to match the tiles with an abundance of storage for the client’s children, a curvaceous freestanding bath, which the navy tiles are the perfect backdrop to as well as a luxurious open shower.
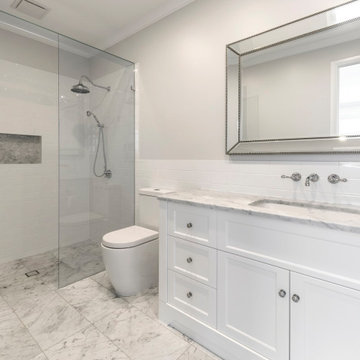
Exempel på ett maritimt grå grått badrum för barn, med en öppen dusch, vit kakel, keramikplattor, ett väggmonterat handfat och med dusch som är öppen
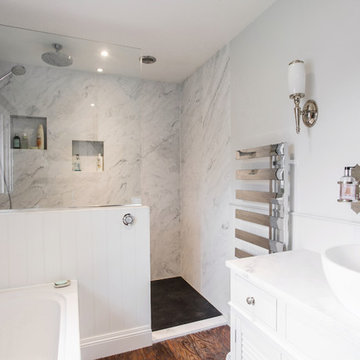
Burlanes designed, created and installed a modern bathroom with integrated bath and walk-in shower area, for use by all the family.
Maximising all available space is essential in bathroom design, and it is important to create storage solutions to ensure the room is kept streamlined and organised.
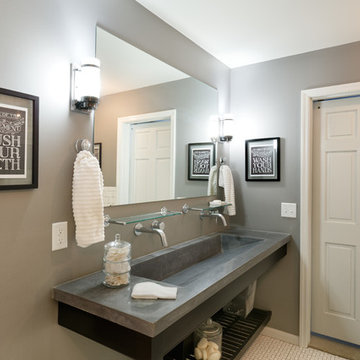
This 3/4 bath features a concrete trough sink with wall mounted faucets and a floating custom vanity.
Inspiration för industriella badrum för barn, med skåp i mörkt trä, en öppen dusch, grå väggar, mosaikgolv, ett avlångt handfat och bänkskiva i betong
Inspiration för industriella badrum för barn, med skåp i mörkt trä, en öppen dusch, grå väggar, mosaikgolv, ett avlångt handfat och bänkskiva i betong
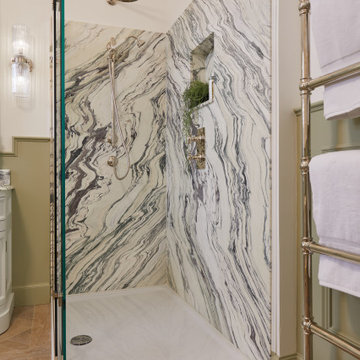
We transformed this unused bedroom into a luxurious bathroom to fulfil the clients brief of a classic space to truly relax and unwind. The Drummonds polished nickel brassware along with the addition of bespoke wood panelling set the tone for this beautiful bathroom. The panelling was finished in Farrow and Ball's 'French Grey' which added a soft tone, allowing the marble and polished nickel brassware to take pride of place. The design incorporated additional hidden storage within the bespoke window seat and vanity mirror, which always proves useful within a bathroom! The limed oak parquet flooring added warmth to what was once a cold North facing room, with the freestanding bath and stunning one-of-a-kind marble shower enclosure completing the transformation.

Reconfiguration of a dilapidated bathroom and separate toilet in a Victorian house in Walthamstow village.
The original toilet was situated straight off of the landing space and lacked any privacy as it opened onto the landing. The original bathroom was separate from the WC with the entrance at the end of the landing. To get to the rear bedroom meant passing through the bathroom which was not ideal. The layout was reconfigured to create a family bathroom which incorporated a walk-in shower where the original toilet had been and freestanding bath under a large sash window. The new bathroom is slightly slimmer than the original this is to create a short corridor leading to the rear bedroom.
The ceiling was removed and the joists exposed to create the feeling of a larger space. A rooflight sits above the walk-in shower and the room is flooded with natural daylight. Hanging plants are hung from the exposed beams bringing nature and a feeling of calm tranquility into the space.
6 013 foton på badrum för barn, med en öppen dusch
6