9 160 foton på badrum, med cementkakel
Sortera efter:
Budget
Sortera efter:Populärt i dag
41 - 60 av 9 160 foton
Artikel 1 av 2

Idéer för ett stort modernt en-suite badrum, med släta luckor, skåp i ljust trä, ett fristående badkar, våtrum, en vägghängd toalettstol, beige kakel, cementkakel, beige väggar, ett undermonterad handfat, granitbänkskiva och marmorgolv
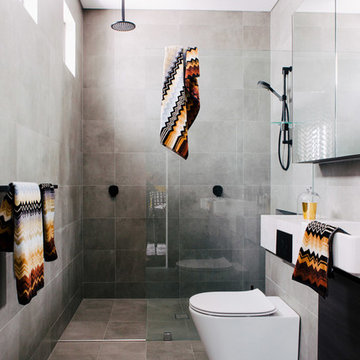
Inspiration för ett funkis badrum med dusch, med en dusch i en alkov, en toalettstol med hel cisternkåpa, grå väggar, grå kakel, cementkakel, ett väggmonterat handfat, grått golv och med dusch som är öppen
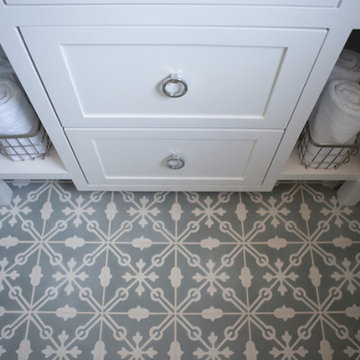
Kim Serveau
Exempel på ett lantligt badrum, med grön kakel, cementkakel och marmorbänkskiva
Exempel på ett lantligt badrum, med grön kakel, cementkakel och marmorbänkskiva

This once dated master suite is now a bright and eclectic space with influence from the homeowners travels abroad. We transformed their overly large bathroom with dysfunctional square footage into cohesive space meant for luxury. We created a large open, walk in shower adorned by a leathered stone slab. The new master closet is adorned with warmth from bird wallpaper and a robin's egg blue chest. We were able to create another bedroom from the excess space in the redesign. The frosted glass french doors, blue walls and special wall paper tie into the feel of the home. In the bathroom, the Bain Ultra freestanding tub below is the focal point of this new space. We mixed metals throughout the space that just work to add detail and unique touches throughout. Design by Hatfield Builders & Remodelers | Photography by Versatile Imaging

Photo by Nathalie Priem
Bild på ett mellanstort funkis badrum med dusch, med svarta skåp, cementkakel, vita väggar, öppna hyllor, en hörndusch, en toalettstol med hel cisternkåpa, vit kakel, ett fristående handfat och med dusch som är öppen
Bild på ett mellanstort funkis badrum med dusch, med svarta skåp, cementkakel, vita väggar, öppna hyllor, en hörndusch, en toalettstol med hel cisternkåpa, vit kakel, ett fristående handfat och med dusch som är öppen
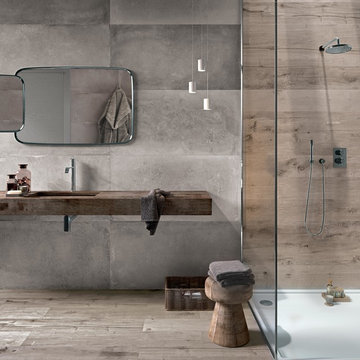
Idéer för ett modernt brun en-suite badrum, med en kantlös dusch, grå kakel, cementkakel, grå väggar, mellanmörkt trägolv, ett undermonterad handfat, träbänkskiva och med dusch som är öppen
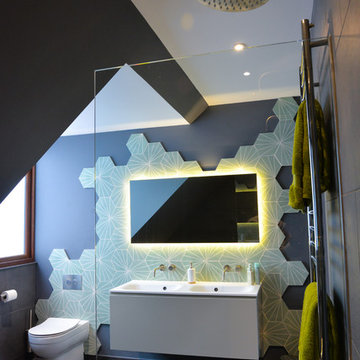
Foto på ett mellanstort funkis badrum med dusch, med grå skåp, en hörndusch, grön kakel, cementkakel och betonggolv
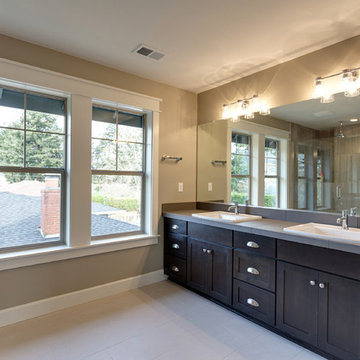
Large Master Bathroom, featuring a tile shower with rain style shower head, double sinks and tile floors.
Inredning av ett amerikanskt mellanstort en-suite badrum, med luckor med infälld panel, skåp i mörkt trä, en toalettstol med separat cisternkåpa, cementkakel, beige väggar, klinkergolv i keramik, ett nedsänkt handfat, kaklad bänkskiva, ett badkar i en alkov, en dusch i en alkov och beige kakel
Inredning av ett amerikanskt mellanstort en-suite badrum, med luckor med infälld panel, skåp i mörkt trä, en toalettstol med separat cisternkåpa, cementkakel, beige väggar, klinkergolv i keramik, ett nedsänkt handfat, kaklad bänkskiva, ett badkar i en alkov, en dusch i en alkov och beige kakel

Julie Bourbousson
Inspiration för ett mellanstort lantligt badrum, med ett fristående handfat, skåp i slitet trä, träbänkskiva, ett badkar med tassar, en dusch/badkar-kombination, beige kakel och cementkakel
Inspiration för ett mellanstort lantligt badrum, med ett fristående handfat, skåp i slitet trä, träbänkskiva, ett badkar med tassar, en dusch/badkar-kombination, beige kakel och cementkakel
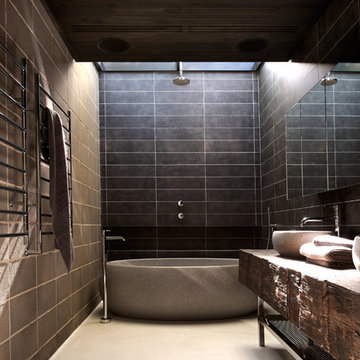
Interchangeable natural elements and an inherent focus on indoor /outdoor living were the core design pillars of the Elm & Willow house project. Encompassing the pure tranquility and earthy palette of the surrounding environment, the bathroom featuring apaiser bathware is the sanctuary of the home. Featuring apaiser Lotus Bath and Lotus Basin in a custom finish.
Photo Credit: Earl Carter

The guest bathroom features an open shower with a concrete tile floor. The walls are finished with smooth matte concrete. The vanity is a recycled cabinet that we had customized to fit the vessel sink. The matte black fixtures are wall mounted.
© Joe Fletcher Photography

Idéer för att renovera ett stort funkis beige beige en-suite badrum, med ett fristående handfat, släta luckor, ett badkar i en alkov, en dusch i en alkov, grå kakel, skåp i ljust trä, cementkakel, grå väggar och träbänkskiva

Photo by Eric Zepeda
Idéer för mellanstora funkis en-suite badrum, med släta luckor, skåp i ljust trä, ett fristående badkar, en öppen dusch, en toalettstol med separat cisternkåpa, grå kakel, cementkakel, grå väggar, cementgolv, ett integrerad handfat, bänkskiva i betong, grått golv och dusch med gångjärnsdörr
Idéer för mellanstora funkis en-suite badrum, med släta luckor, skåp i ljust trä, ett fristående badkar, en öppen dusch, en toalettstol med separat cisternkåpa, grå kakel, cementkakel, grå väggar, cementgolv, ett integrerad handfat, bänkskiva i betong, grått golv och dusch med gångjärnsdörr

Grass cloth wallpaper by Schumacher, a vintage dresser turned vanity from MegMade and lights from Hudson Valley pull together a powder room fit for guests.

Our clients came to us because they were tired of looking at the side of their neighbor’s house from their master bedroom window! Their 1959 Dallas home had worked great for them for years, but it was time for an update and reconfiguration to make it more functional for their family.
They were looking to open up their dark and choppy space to bring in as much natural light as possible in both the bedroom and bathroom. They knew they would need to reconfigure the master bathroom and bedroom to make this happen. They were thinking the current bedroom would become the bathroom, but they weren’t sure where everything else would go.
This is where we came in! Our designers were able to create their new floorplan and show them a 3D rendering of exactly what the new spaces would look like.
The space that used to be the master bedroom now consists of the hallway into their new master suite, which includes a new large walk-in closet where the washer and dryer are now located.
From there, the space flows into their new beautiful, contemporary bathroom. They decided that a bathtub wasn’t important to them but a large double shower was! So, the new shower became the focal point of the bathroom. The new shower has contemporary Marine Bone Electra cement hexagon tiles and brushed bronze hardware. A large bench, hidden storage, and a rain shower head were must-have features. Pure Snow glass tile was installed on the two side walls while Carrara Marble Bianco hexagon mosaic tile was installed for the shower floor.
For the main bathroom floor, we installed a simple Yosemite tile in matte silver. The new Bellmont cabinets, painted naval, are complemented by the Greylac marble countertop and the Brainerd champagne bronze arched cabinet pulls. The rest of the hardware, including the faucet, towel rods, towel rings, and robe hooks, are Delta Faucet Trinsic, in a classic champagne bronze finish. To finish it off, three 14” Classic Possini Euro Ludlow wall sconces in burnished brass were installed between each sheet mirror above the vanity.
In the space that used to be the master bathroom, all of the furr downs were removed. We replaced the existing window with three large windows, opening up the view to the backyard. We also added a new door opening up into the main living room, which was totally closed off before.
Our clients absolutely love their cool, bright, contemporary bathroom, as well as the new wall of windows in their master bedroom, where they are now able to enjoy their beautiful backyard!

HIA 2016 New Bathroom of the Year ($35,000-$45,000)
Bild på ett funkis beige beige en-suite badrum, med släta luckor, skåp i mellenmörkt trä, en hörndusch, beige kakel, cementkakel, beige väggar, cementgolv, ett fristående handfat, beiget golv och med dusch som är öppen
Bild på ett funkis beige beige en-suite badrum, med släta luckor, skåp i mellenmörkt trä, en hörndusch, beige kakel, cementkakel, beige väggar, cementgolv, ett fristående handfat, beiget golv och med dusch som är öppen

Inspiration för små eklektiska toaletter, med en toalettstol med separat cisternkåpa, flerfärgad kakel, cementkakel, flerfärgade väggar, betonggolv, ett väggmonterat handfat och brunt golv

Idéer för ett litet klassiskt vit badrum för barn, med luckor med profilerade fronter, skåp i mellenmörkt trä, en kantlös dusch, en vägghängd toalettstol, vit kakel, cementkakel, vita väggar, cementgolv, ett nedsänkt handfat, granitbänkskiva, grått golv och dusch med skjutdörr

Embarking on the design journey of Wabi Sabi Refuge, I immersed myself in the profound quest for tranquility and harmony. This project became a testament to the pursuit of a tranquil haven that stirs a deep sense of calm within. Guided by the essence of wabi-sabi, my intention was to curate Wabi Sabi Refuge as a sacred space that nurtures an ethereal atmosphere, summoning a sincere connection with the surrounding world. Deliberate choices of muted hues and minimalist elements foster an environment of uncluttered serenity, encouraging introspection and contemplation. Embracing the innate imperfections and distinctive qualities of the carefully selected materials and objects added an exquisite touch of organic allure, instilling an authentic reverence for the beauty inherent in nature's creations. Wabi Sabi Refuge serves as a sanctuary, an evocative invitation for visitors to embrace the sublime simplicity, find solace in the imperfect, and uncover the profound and tranquil beauty that wabi-sabi unveils.

SDB
Une pièce exiguë recouverte d’un carrelage ancien dans laquelle trônait une baignoire minuscule sans grand intérêt.
Une douche à l’italienne n’était techniquement pas envisageable, nous avons donc opté pour une cabine de douche.
Les WC se sont retrouvés suspendus et le lavabo sans rangement remplacé par un petit mais pratique meuble vasque.
Malgré la taille de la pièce le choix fut fait de partir sur un carrelage gris anthracite avec un détail « griffé » sur le mur de la colonne de douche.
9 160 foton på badrum, med cementkakel
3
