75 739 foton på badrum, med en dusch/badkar-kombination
Sortera efter:
Budget
Sortera efter:Populärt i dag
81 - 100 av 75 739 foton
Artikel 1 av 2

Exempel på ett stort modernt badrum med dusch, med släta luckor, bruna skåp, ett hörnbadkar, en dusch/badkar-kombination, vita väggar, klinkergolv i porslin, ett avlångt handfat och grått golv
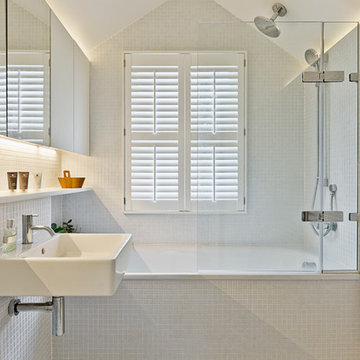
Justin Paget
Foto på ett litet funkis badrum med dusch, med ett badkar i en alkov, en dusch/badkar-kombination, vit kakel, vita väggar, släta luckor, ett väggmonterat handfat och med dusch som är öppen
Foto på ett litet funkis badrum med dusch, med ett badkar i en alkov, en dusch/badkar-kombination, vit kakel, vita väggar, släta luckor, ett väggmonterat handfat och med dusch som är öppen

Inspiration för ett litet maritimt badrum, med skåp i shakerstil, blå skåp, ett badkar i en alkov, en dusch/badkar-kombination, grå kakel, glaskakel, grå väggar, klinkergolv i porslin, ett undermonterad handfat och granitbänkskiva
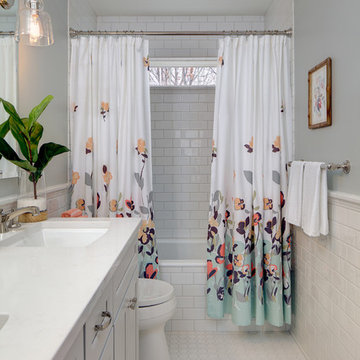
A modern traditional hall bath with Frosty Carrina countertop, mounted lighting, beveled mirror, ledge tile and chair rail, under mount rectangular sink, hexagon floor tile. Photo Credit: Patterson Photography

This small bathroom previously had a 3/4 shower. The bath was reconfigured to include a tub/shower combination. The square arch over the tub conceals a shower curtain rod. Carrara stone vanity top and tub deck along with the mosaic floor and subway tile give timeless polished and elegance to this small space.
photo by Holly Lepere

Inspiration för mellanstora maritima badrum för barn, med en dusch/badkar-kombination, grå kakel, ett undermonterat badkar, vita väggar, marmorgolv och grått golv

Three apartments were combined to create this 7 room home in Manhattan's West Village for a young couple and their three small girls. A kids' wing boasts a colorful playroom, a butterfly-themed bedroom, and a bath. The parents' wing includes a home office for two (which also doubles as a guest room), two walk-in closets, a master bedroom & bath. A family room leads to a gracious living/dining room for formal entertaining. A large eat-in kitchen and laundry room complete the space. Integrated lighting, audio/video and electric shades make this a modern home in a classic pre-war building.
Photography by Peter Kubilus

Photography: Stephani Buchman
Inspiration för mellanstora moderna en-suite badrum, med ett undermonterad handfat, luckor med infälld panel, grå skåp, ett badkar i en alkov, en dusch/badkar-kombination, grå kakel, tunnelbanekakel, grå väggar, marmorgolv och grått golv
Inspiration för mellanstora moderna en-suite badrum, med ett undermonterad handfat, luckor med infälld panel, grå skåp, ett badkar i en alkov, en dusch/badkar-kombination, grå kakel, tunnelbanekakel, grå väggar, marmorgolv och grått golv
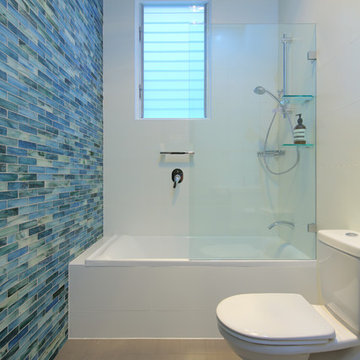
Bild på ett funkis en-suite badrum, med glaskakel, ett platsbyggt badkar, en dusch/badkar-kombination, vita väggar och blå kakel

Guest bathroom remodel in Dallas, TX by Kitchen Design Concepts.
This Girl's Bath features cabinetry by WW Woods Eclipse with a square flat panel door style, maple construction, and a finish of Arctic paint with a Slate Highlight / Brushed finish. Hand towel holder, towel bar and toilet tissue holder from Kohler Bancroft Collection in polished chrome. Heated mirror over vanity with interior storage and lighting. Tile -- Renaissance 2x2 Hex White tile, Matte finish in a straight lay; Daltile Rittenhouse Square Cove 3x6 Tile K101 White as base mold throughout; Arizona Tile H-Line Series 3x6 Denim Glossy in a brick lay up the wall, window casing and built-in niche and matching curb and bullnose pieces. Countertop -- 3 cm Caesarstone Frosty Carina. Vanity sink -- Toto Undercounter Lavatory with SanaGloss Cotton. Vanity faucet-- Widespread faucet with White ceramic lever handles. Tub filler - Kohler Devonshire non-diverter bath spout polished chrome. Shower control – Kohler Bancroft valve trim with white ceramic lever handles. Hand Shower & Slider Bar - one multifunction handshower with Slide Bar. Commode - Toto Maris Wall-Hung Dual-Flush Toilet Cotton w/ Rectangular Push Plate Dual Button White.
Photos by Unique Exposure Photography
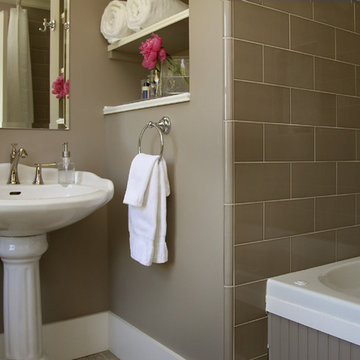
Restoration of historic Inn in lovely downtown Napa, California. Interior design by LMK Interiors.
Exempel på ett klassiskt badrum, med ett piedestal handfat, ett platsbyggt badkar, en dusch/badkar-kombination, beige kakel, tunnelbanekakel och beige väggar
Exempel på ett klassiskt badrum, med ett piedestal handfat, ett platsbyggt badkar, en dusch/badkar-kombination, beige kakel, tunnelbanekakel och beige väggar

After completing their kitchen several years prior, this client came back to update their bath shared by their twin girls in this 1930's home.
The bath boasts a large custom vanity with an antique mirror detail. Handmade blue glass tile is a contrast to the light coral wall. A small area in front of the toilet features a vanity and storage area with plenty of space to accommodate toiletries for two pre-teen girls.
Designed by: Susan Klimala, CKD, CBD
For more information on kitchen and bath design ideas go to: www.kitchenstudio-ge.com

Interior Design By: Blackband Design 949.872.2234
Inspiration för ett vintage badrum, med ett badkar i en alkov, en dusch/badkar-kombination, en toalettstol med separat cisternkåpa, vita skåp och grå väggar
Inspiration för ett vintage badrum, med ett badkar i en alkov, en dusch/badkar-kombination, en toalettstol med separat cisternkåpa, vita skåp och grå väggar

Art Gray, Art Gray Photography
Bild på ett funkis badrum, med släta luckor, skåp i mörkt trä, ett badkar i en alkov, gul kakel, en dusch/badkar-kombination, keramikplattor, flerfärgade väggar, mosaikgolv, ett undermonterad handfat, bänkskiva i kvarts, svart golv och med dusch som är öppen
Bild på ett funkis badrum, med släta luckor, skåp i mörkt trä, ett badkar i en alkov, gul kakel, en dusch/badkar-kombination, keramikplattor, flerfärgade väggar, mosaikgolv, ett undermonterad handfat, bänkskiva i kvarts, svart golv och med dusch som är öppen

Foto på ett vintage badrum, med luckor med infälld panel, vita skåp, ett badkar i en alkov, en dusch/badkar-kombination, flerfärgat golv och dusch med duschdraperi

A classic black and white bath, in a 1910 home
photo by Michele Lee Willson
Inspiration för ett mellanstort vintage badrum, med mosaik, ett piedestal handfat, ett badkar i en alkov, en dusch/badkar-kombination, en toalettstol med separat cisternkåpa, klinkergolv i keramik, grå väggar och dusch med duschdraperi
Inspiration för ett mellanstort vintage badrum, med mosaik, ett piedestal handfat, ett badkar i en alkov, en dusch/badkar-kombination, en toalettstol med separat cisternkåpa, klinkergolv i keramik, grå väggar och dusch med duschdraperi
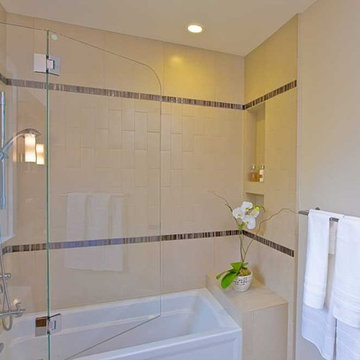
Bathroom remodel with furniture style custom cabinets. Notice the tile niche and accent tiles. Ceramiche Supergres Abienti http://www.supergres.com/ purchased at http://www.tileshop.com/ Bathroom with furniture style custom cabinets. Notice the tile niche and accent tiles. Part of whole house remodel. Notice vertical subway tile.

Exempel på ett litet modernt vit vitt badrum med dusch, med bruna skåp, ett platsbyggt badkar, en dusch/badkar-kombination, en toalettstol med hel cisternkåpa, grå kakel, beige väggar, klinkergolv i keramik, ett integrerad handfat, flerfärgat golv och dusch med gångjärnsdörr

Klassisk inredning av ett vit vitt badrum med dusch, med släta luckor, röda skåp, ett badkar i en alkov, en dusch/badkar-kombination, vit kakel, ett fristående handfat, flerfärgat golv och dusch med duschdraperi

Small updates to this bathroom layout made a big impact. We moved the shower area out of the dormer to allow for much needed headroom. Under the dormer, new shelving was added for additional storage. The size of the vanity was extended and a half wall as added next to the toilet to keep it out of plain sight.
75 739 foton på badrum, med en dusch/badkar-kombination
5
