3 814 foton på badrum, med en kantlös dusch och stenkakel
Sortera efter:
Budget
Sortera efter:Populärt i dag
81 - 100 av 3 814 foton
Artikel 1 av 3

Entertaining in a bathroom never looked so good. Probably a thought that never crossed your mind, but a space as unique as this can do just that. The fusion of so many elements: an open concept shower, freestanding tub, washer/dryer organization, toilet room and urinal created an exciting spacial plan. Ultimately, the freestanding tub creates the first vantage point. This breathtaking view creates a calming effect and each angle pivoting off this point exceeds the next. Following the open concept shower, is the washer/dryer and storage closets which double as decor, incorporating mirror into their doors. The double vanity stands in front of a textured wood plank tile laid horizontally establishing a modern backdrop. Lastly, a rustic barn door separates a toilet and a urinal, an uncharacteristic residential choice that pairs well with beer, wings, and hockey.
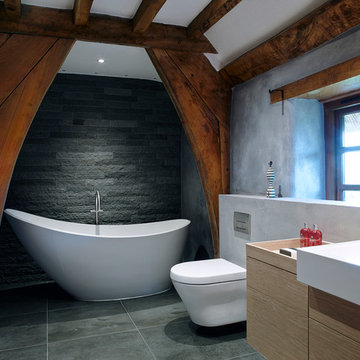
Contemporary country cottage bathroom. The free-standing bath is framed by the natural oak supports and is set against contrasting dark grey basalt wall tiles.
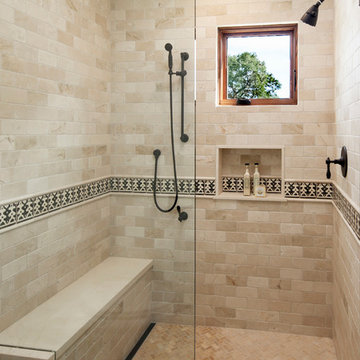
Jim Bartsch
Idéer för mellanstora medelhavsstil badrum, med ett undermonterad handfat, luckor med infälld panel, skåp i mellenmörkt trä, en kantlös dusch, en toalettstol med separat cisternkåpa, beige kakel, stenkakel och beige väggar
Idéer för mellanstora medelhavsstil badrum, med ett undermonterad handfat, luckor med infälld panel, skåp i mellenmörkt trä, en kantlös dusch, en toalettstol med separat cisternkåpa, beige kakel, stenkakel och beige väggar
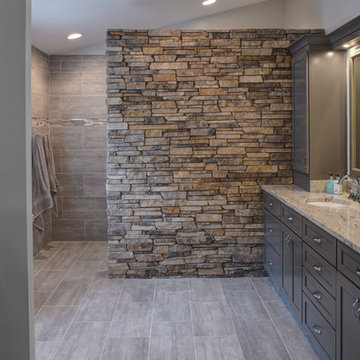
(c) Alain Jaramillo
Idéer för ett stort modernt en-suite badrum, med skåp i shakerstil, grå skåp, en kantlös dusch, beige kakel, stenkakel, vita väggar, klinkergolv i porslin, ett undermonterad handfat och granitbänkskiva
Idéer för ett stort modernt en-suite badrum, med skåp i shakerstil, grå skåp, en kantlös dusch, beige kakel, stenkakel, vita väggar, klinkergolv i porslin, ett undermonterad handfat och granitbänkskiva
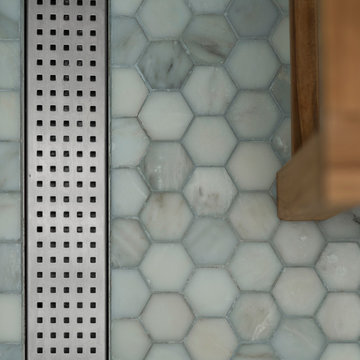
Michael K. Wilkinson
Inspiration för ett mellanstort funkis en-suite badrum, med grå kakel, stenkakel, marmorgolv, en kantlös dusch och grå väggar
Inspiration för ett mellanstort funkis en-suite badrum, med grå kakel, stenkakel, marmorgolv, en kantlös dusch och grå väggar
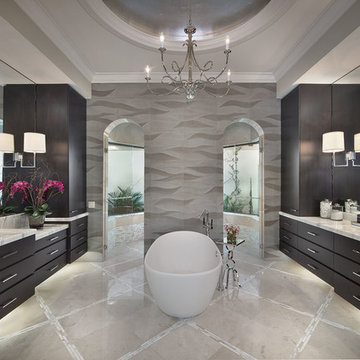
Giovianni Photography
Inspiration för ett funkis en-suite badrum, med ett integrerad handfat, släta luckor, skåp i mörkt trä, marmorbänkskiva, ett fristående badkar, en kantlös dusch, flerfärgad kakel, stenkakel och kalkstensgolv
Inspiration för ett funkis en-suite badrum, med ett integrerad handfat, släta luckor, skåp i mörkt trä, marmorbänkskiva, ett fristående badkar, en kantlös dusch, flerfärgad kakel, stenkakel och kalkstensgolv
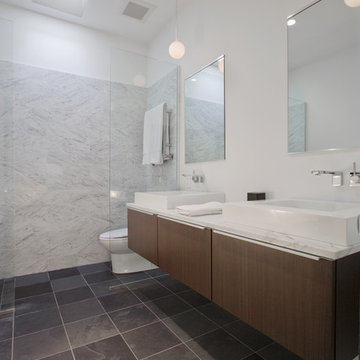
The Master Bathroom in this house, built in 1967 by an architect for his own family, had adequate space and an existing skylight, but was rooted in the 1960s with it’s dark marbled laminate tops and dated cabinetry and tile. The clients and I worked closely together to update the space for their 21st century lifestyle, which meant updating the divided layout and removing an unnecessary bidet.
Project:: Partners 4, Design
Kitchen & Bath Designer:: John B.A. Idstrom II
Cabinetry:: Poggenpohl
Photography:: Gilbertson Photography
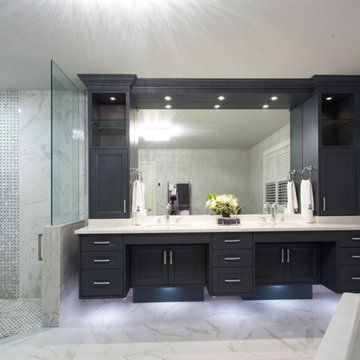
Exempel på ett stort klassiskt en-suite badrum, med skåp i shakerstil, blå skåp, ett fristående badkar, en kantlös dusch, en toalettstol med hel cisternkåpa, grå kakel, vit kakel, stenkakel, vita väggar, marmorgolv, ett undermonterad handfat och bänkskiva i akrylsten

Rising amidst the grand homes of North Howe Street, this stately house has more than 6,600 SF. In total, the home has seven bedrooms, six full bathrooms and three powder rooms. Designed with an extra-wide floor plan (21'-2"), achieved through side-yard relief, and an attached garage achieved through rear-yard relief, it is a truly unique home in a truly stunning environment.
The centerpiece of the home is its dramatic, 11-foot-diameter circular stair that ascends four floors from the lower level to the roof decks where panoramic windows (and views) infuse the staircase and lower levels with natural light. Public areas include classically-proportioned living and dining rooms, designed in an open-plan concept with architectural distinction enabling them to function individually. A gourmet, eat-in kitchen opens to the home's great room and rear gardens and is connected via its own staircase to the lower level family room, mud room and attached 2-1/2 car, heated garage.
The second floor is a dedicated master floor, accessed by the main stair or the home's elevator. Features include a groin-vaulted ceiling; attached sun-room; private balcony; lavishly appointed master bath; tremendous closet space, including a 120 SF walk-in closet, and; an en-suite office. Four family bedrooms and three bathrooms are located on the third floor.
This home was sold early in its construction process.
Nathan Kirkman
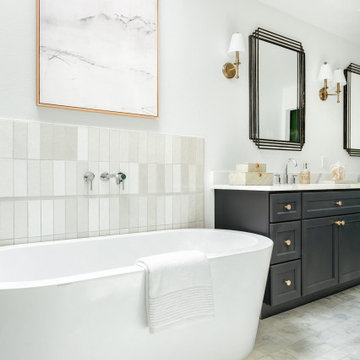
Interior Design by designer and broker Jessica Koltun Home | Selling Dallas
Exempel på ett mycket stort maritimt vit vitt en-suite badrum, med skåp i shakerstil, svarta skåp, ett fristående badkar, en kantlös dusch, flerfärgad kakel, stenkakel, vita väggar, marmorgolv, ett undermonterad handfat, bänkskiva i kvartsit, beiget golv och dusch med gångjärnsdörr
Exempel på ett mycket stort maritimt vit vitt en-suite badrum, med skåp i shakerstil, svarta skåp, ett fristående badkar, en kantlös dusch, flerfärgad kakel, stenkakel, vita väggar, marmorgolv, ett undermonterad handfat, bänkskiva i kvartsit, beiget golv och dusch med gångjärnsdörr
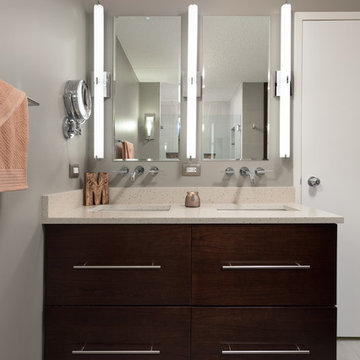
A small bathroom is given a clean, bright, and contemporary look. Storage was key to this design, so we made sure to give our clients plenty of hidden space throughout the room. We installed a full-height linen closet which, thanks to the pull-out shelves, stays conveniently tucked away as well as vanity with U-shaped drawers, perfect for storing smaller items.
The shower also provides our clients with storage opportunity, with two large shower niches - one with four built-in glass shelves. For a bit of sparkle and contrast to the all-white interior, we added a copper glass tile accent to the second niche.
Designed by Chi Renovation & Design who serve Chicago and it's surrounding suburbs, with an emphasis on the North Side and North Shore. You'll find their work from the Loop through Lincoln Park, Skokie, Evanston, and all of the way up to Lake Forest.
For more about Chi Renovation & Design, click here: https://www.chirenovation.com/
To learn more about this project, click here: https://www.chirenovation.com/portfolio/northshore-bathroom-renovation/
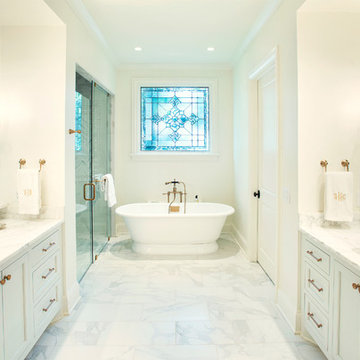
Exempel på ett klassiskt en-suite badrum, med luckor med profilerade fronter, vita skåp, ett fristående badkar, en kantlös dusch, en toalettstol med separat cisternkåpa, vit kakel, stenkakel, vita väggar, marmorgolv, ett undermonterad handfat och marmorbänkskiva
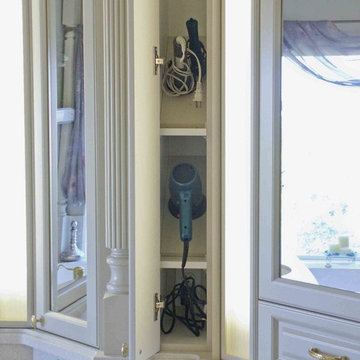
Warren Smith, CMKBD, CAPS
Inspiration för stora klassiska en-suite badrum, med ett integrerad handfat, luckor med upphöjd panel, vita skåp, bänkskiva i akrylsten, ett platsbyggt badkar, en kantlös dusch, en toalettstol med separat cisternkåpa, beige kakel, stenkakel, beige väggar och travertin golv
Inspiration för stora klassiska en-suite badrum, med ett integrerad handfat, luckor med upphöjd panel, vita skåp, bänkskiva i akrylsten, ett platsbyggt badkar, en kantlös dusch, en toalettstol med separat cisternkåpa, beige kakel, stenkakel, beige väggar och travertin golv
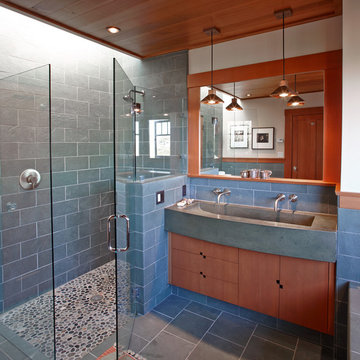
For more information on elements of this design please contact Jennifer Milliken: jennymilliken@gmail.com
Robert J. Schroeder Photography©2014
Idéer för ett mellanstort amerikanskt en-suite badrum, med ett avlångt handfat, skåp i mellenmörkt trä, en kantlös dusch, blå kakel, stenkakel, beige väggar, skiffergolv och släta luckor
Idéer för ett mellanstort amerikanskt en-suite badrum, med ett avlångt handfat, skåp i mellenmörkt trä, en kantlös dusch, blå kakel, stenkakel, beige väggar, skiffergolv och släta luckor
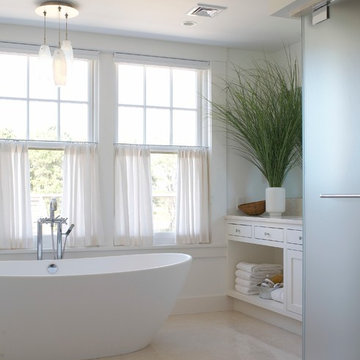
Janine Dowling Design, Inc.
www.janinedowling.com
Photographer: Michael Partenio
Idéer för mellanstora maritima en-suite badrum, med ett undermonterad handfat, släta luckor, vita skåp, marmorbänkskiva, en kantlös dusch, en toalettstol med hel cisternkåpa, beige kakel, stenkakel, vita väggar, marmorgolv och beiget golv
Idéer för mellanstora maritima en-suite badrum, med ett undermonterad handfat, släta luckor, vita skåp, marmorbänkskiva, en kantlös dusch, en toalettstol med hel cisternkåpa, beige kakel, stenkakel, vita väggar, marmorgolv och beiget golv
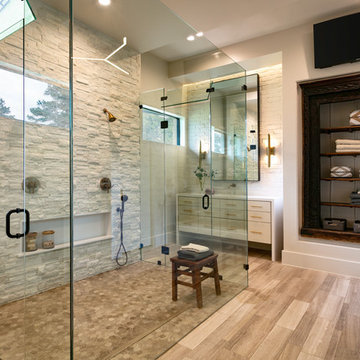
This sprawling one story, modern ranch home features walnut floors and details, Cantilevered shelving and cabinetry, and stunning architectural detailing throughout.
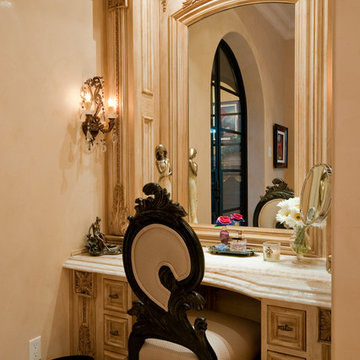
This beautiful makeup vanity has white custom cabinetry, wall sconces, and a beautiful chair
Idéer för ett mycket stort medelhavsstil badrum för barn, med möbel-liknande, beige skåp, en kantlös dusch, en toalettstol med hel cisternkåpa, beige kakel, stenkakel, beige väggar, travertin golv, ett nedsänkt handfat och granitbänkskiva
Idéer för ett mycket stort medelhavsstil badrum för barn, med möbel-liknande, beige skåp, en kantlös dusch, en toalettstol med hel cisternkåpa, beige kakel, stenkakel, beige väggar, travertin golv, ett nedsänkt handfat och granitbänkskiva
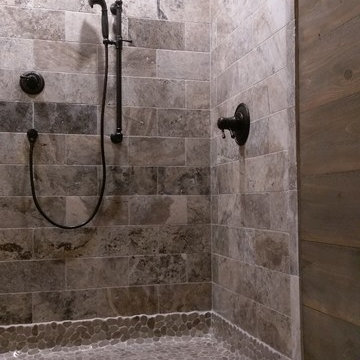
Inredning av ett rustikt badrum, med en kantlös dusch, stenkakel och travertin golv
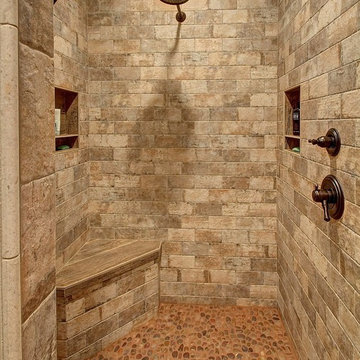
The existing tub and shower in this master bathroom were removed to create more space for a curbless, walk in shower. 4" x 8" brick style tile on the shower walls, and pebble tile on the shower floor bring in the warm earth tones the clients desired. Venetian bronze fixtures complete the rustic feel for this charming master shower!
Are you thinking about remodeling your bathroom? We offer complimentary design consultations. Please feel free to contact us.
602-428-6112
www.CustomCreativeRemodeling.com
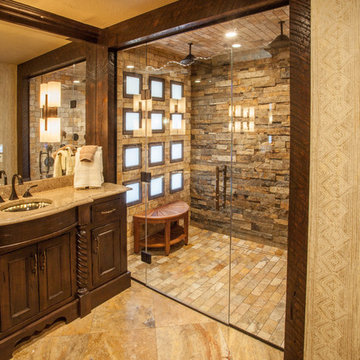
Dan Rockafellow Photography
Bild på ett mellanstort rustikt en-suite badrum, med luckor med infälld panel, skåp i mörkt trä, en kantlös dusch, en toalettstol med separat cisternkåpa, beige kakel, stenkakel, beige väggar, travertin golv, ett undermonterad handfat och bänkskiva i kvarts
Bild på ett mellanstort rustikt en-suite badrum, med luckor med infälld panel, skåp i mörkt trä, en kantlös dusch, en toalettstol med separat cisternkåpa, beige kakel, stenkakel, beige väggar, travertin golv, ett undermonterad handfat och bänkskiva i kvarts
3 814 foton på badrum, med en kantlös dusch och stenkakel
5
