3 814 foton på badrum, med en kantlös dusch och stenkakel
Sortera efter:
Budget
Sortera efter:Populärt i dag
161 - 180 av 3 814 foton
Artikel 1 av 3
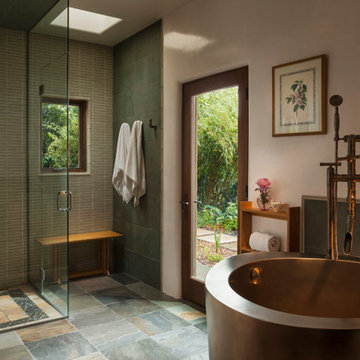
Foto på ett mellanstort funkis en-suite badrum, med ett fristående badkar, en kantlös dusch, stenkakel, vita väggar och skiffergolv
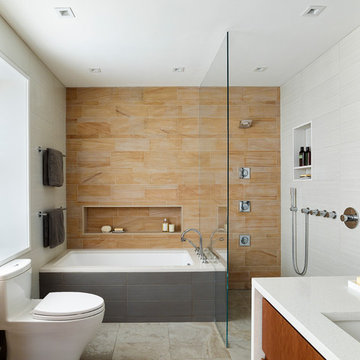
The under-mounted tub with a tiled skirt and quartz top separated by clear glass creates a spacious walk in curbless shower complimented by body sprays and shower wand for functionality. Recessed niches add to the storage as well as provide a decorative element. A custom sandstone tile layout brings the finishes together and provides a dramatic accent wall upon entry. © Jeffrey Totaro, photographer
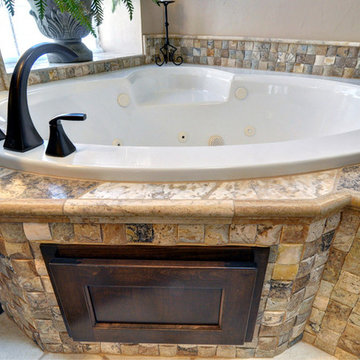
The Kitchen Source, Master Bathroom- Matrix Photography
Inspiration för klassiska badrum, med ett undermonterad handfat, luckor med infälld panel, skåp i mörkt trä, granitbänkskiva, ett platsbyggt badkar, en kantlös dusch, svart kakel, stenkakel och beige väggar
Inspiration för klassiska badrum, med ett undermonterad handfat, luckor med infälld panel, skåp i mörkt trä, granitbänkskiva, ett platsbyggt badkar, en kantlös dusch, svart kakel, stenkakel och beige väggar
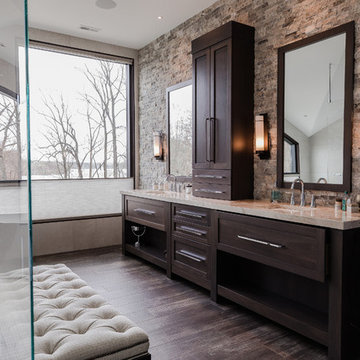
Hosh Posh Photography
Klassisk inredning av ett beige beige en-suite badrum, med skåp i shakerstil, skåp i mörkt trä, ett fristående badkar, en kantlös dusch, brun kakel, stenkakel, beige väggar, mörkt trägolv, ett undermonterad handfat, brunt golv och med dusch som är öppen
Klassisk inredning av ett beige beige en-suite badrum, med skåp i shakerstil, skåp i mörkt trä, ett fristående badkar, en kantlös dusch, brun kakel, stenkakel, beige väggar, mörkt trägolv, ett undermonterad handfat, brunt golv och med dusch som är öppen
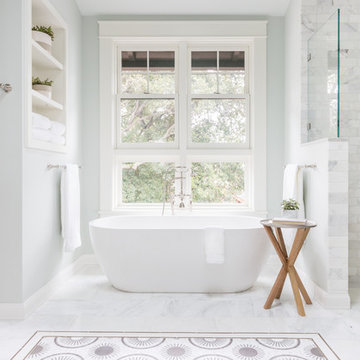
Lauren Edith Anderson Photography
Amerikansk inredning av ett mellanstort badrum, med skåp i shakerstil, vita skåp, ett japanskt badkar, en kantlös dusch, en toalettstol med separat cisternkåpa, vit kakel, stenkakel, blå väggar, marmorgolv, ett undermonterad handfat och bänkskiva i kvarts
Amerikansk inredning av ett mellanstort badrum, med skåp i shakerstil, vita skåp, ett japanskt badkar, en kantlös dusch, en toalettstol med separat cisternkåpa, vit kakel, stenkakel, blå väggar, marmorgolv, ett undermonterad handfat och bänkskiva i kvarts

The goal of this project was to upgrade the builder grade finishes and create an ergonomic space that had a contemporary feel. This bathroom transformed from a standard, builder grade bathroom to a contemporary urban oasis. This was one of my favorite projects, I know I say that about most of my projects but this one really took an amazing transformation. By removing the walls surrounding the shower and relocating the toilet it visually opened up the space. Creating a deeper shower allowed for the tub to be incorporated into the wet area. Adding a LED panel in the back of the shower gave the illusion of a depth and created a unique storage ledge. A custom vanity keeps a clean front with different storage options and linear limestone draws the eye towards the stacked stone accent wall.
Houzz Write Up: https://www.houzz.com/magazine/inside-houzz-a-chopped-up-bathroom-goes-streamlined-and-swank-stsetivw-vs~27263720
The layout of this bathroom was opened up to get rid of the hallway effect, being only 7 foot wide, this bathroom needed all the width it could muster. Using light flooring in the form of natural lime stone 12x24 tiles with a linear pattern, it really draws the eye down the length of the room which is what we needed. Then, breaking up the space a little with the stone pebble flooring in the shower, this client enjoyed his time living in Japan and wanted to incorporate some of the elements that he appreciated while living there. The dark stacked stone feature wall behind the tub is the perfect backdrop for the LED panel, giving the illusion of a window and also creates a cool storage shelf for the tub. A narrow, but tasteful, oval freestanding tub fit effortlessly in the back of the shower. With a sloped floor, ensuring no standing water either in the shower floor or behind the tub, every thought went into engineering this Atlanta bathroom to last the test of time. With now adequate space in the shower, there was space for adjacent shower heads controlled by Kohler digital valves. A hand wand was added for use and convenience of cleaning as well. On the vanity are semi-vessel sinks which give the appearance of vessel sinks, but with the added benefit of a deeper, rounded basin to avoid splashing. Wall mounted faucets add sophistication as well as less cleaning maintenance over time. The custom vanity is streamlined with drawers, doors and a pull out for a can or hamper.
A wonderful project and equally wonderful client. I really enjoyed working with this client and the creative direction of this project.
Brushed nickel shower head with digital shower valve, freestanding bathtub, curbless shower with hidden shower drain, flat pebble shower floor, shelf over tub with LED lighting, gray vanity with drawer fronts, white square ceramic sinks, wall mount faucets and lighting under vanity. Hidden Drain shower system. Atlanta Bathroom.
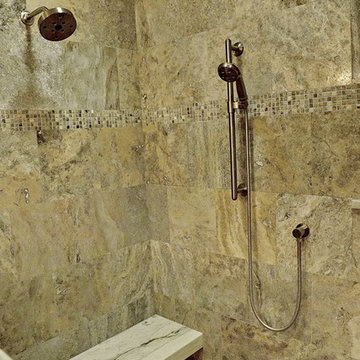
Idéer för att renovera ett mellanstort vintage en-suite badrum, med ett undermonterad handfat, luckor med upphöjd panel, en kantlös dusch, en toalettstol med hel cisternkåpa, beige kakel, stenkakel, beige väggar och travertin golv
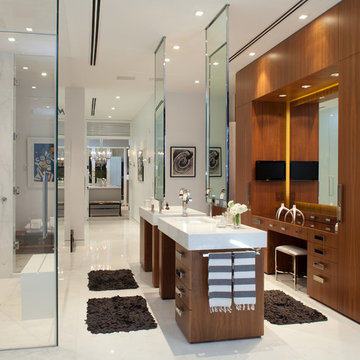
Robin Hill
Idéer för ett mycket stort modernt en-suite badrum, med släta luckor, skåp i mörkt trä, en kantlös dusch, vit kakel, vita väggar, stenkakel, marmorgolv, ett integrerad handfat och bänkskiva i akrylsten
Idéer för ett mycket stort modernt en-suite badrum, med släta luckor, skåp i mörkt trä, en kantlös dusch, vit kakel, vita väggar, stenkakel, marmorgolv, ett integrerad handfat och bänkskiva i akrylsten

Japanese Tea House featuring Japanese Soaking tub and combined shower and tub bathing area. Design by Trilogy Partners Photos Roger Wade featured in Architectural Digest May 2010
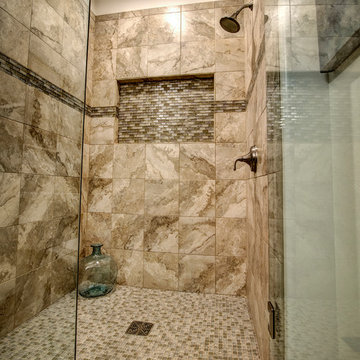
Tile surround at guest bath
Photo by Mike Wiseman
Inspiration för ett mellanstort rustikt badrum, med ett fristående handfat, möbel-liknande, granitbänkskiva, en kantlös dusch, en toalettstol med separat cisternkåpa, flerfärgad kakel, stenkakel, vita väggar och mosaikgolv
Inspiration för ett mellanstort rustikt badrum, med ett fristående handfat, möbel-liknande, granitbänkskiva, en kantlös dusch, en toalettstol med separat cisternkåpa, flerfärgad kakel, stenkakel, vita väggar och mosaikgolv
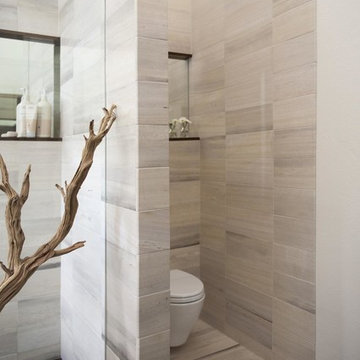
Bild på ett stort rustikt vit vitt en-suite badrum, med släta luckor, skåp i mellenmörkt trä, ett fristående badkar, en kantlös dusch, en vägghängd toalettstol, vit kakel, stenkakel, vita väggar, mörkt trägolv, ett nedsänkt handfat, brunt golv och med dusch som är öppen
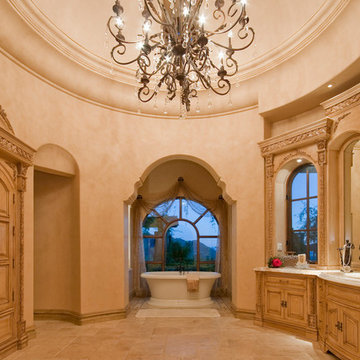
We love this stunning master bathroom with its dome ceiling, curved vanity, and marble floors.
Idéer för mycket stora medelhavsstil badrum för barn, med möbel-liknande, beige skåp, en kantlös dusch, en toalettstol med hel cisternkåpa, beige kakel, stenkakel, beige väggar, travertin golv, ett nedsänkt handfat och granitbänkskiva
Idéer för mycket stora medelhavsstil badrum för barn, med möbel-liknande, beige skåp, en kantlös dusch, en toalettstol med hel cisternkåpa, beige kakel, stenkakel, beige väggar, travertin golv, ett nedsänkt handfat och granitbänkskiva
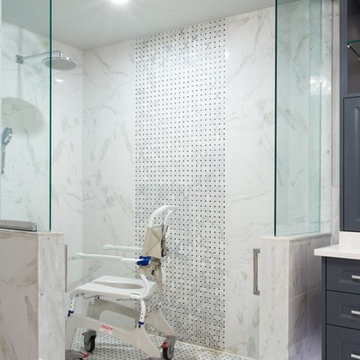
Inspiration för ett stort vintage en-suite badrum, med skåp i shakerstil, blå skåp, ett fristående badkar, en kantlös dusch, en toalettstol med hel cisternkåpa, grå kakel, vit kakel, stenkakel, vita väggar, marmorgolv, ett undermonterad handfat och bänkskiva i akrylsten
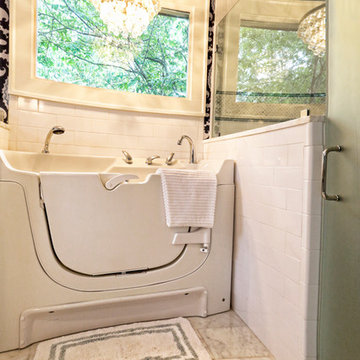
This bathroom needed to be totally wheelchair accessible for the client, who has very limited mobility. The sink is at the correct level for her to roll underneath and not hit her knees on the pipes. The custom terrazzo countertop has an integrated zero-entry sink for easy access.
Sara Hanna Photography
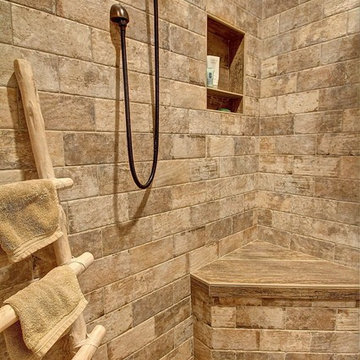
The existing tub and shower in this master bathroom were removed to create more space for a curbless, walk in shower. 4" x 8" brick style tile on the shower walls, and pebble tile on the shower floor bring in the warm earth tones the clients desired. Venetian bronze fixtures complete the rustic feel for this charming master shower!
Are you thinking about remodeling your bathroom? We offer complimentary design consultations. Please feel free to contact us.
602-428-6112
www.CustomCreativeRemodeling.com
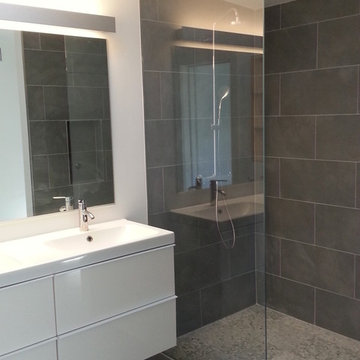
Modern inredning av ett mellanstort badrum med dusch, med ett integrerad handfat, släta luckor, vita skåp, en toalettstol med separat cisternkåpa, grå kakel, stenkakel, vita väggar, skiffergolv, en kantlös dusch och bänkskiva i kvarts
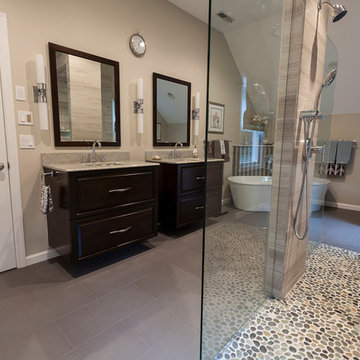
Looking to infuse a bit of European modernity & beauty into their everyday lives, these homeowners wanted their redesigned master bath modeled after the ones found in European hotels. Calling on the design expertise of Barry Miller of Simply Baths, Inc. the couple effectively re-imagined & transformed its uninspired 80s facade into a luxurious retreat.
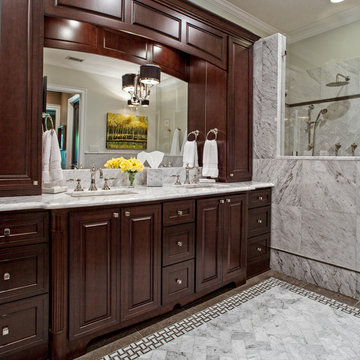
© Deborah Scannell Photography
Idéer för mellanstora vintage en-suite badrum, med ett undermonterad handfat, skåp i mörkt trä, marmorbänkskiva, ett fristående badkar, en kantlös dusch, en toalettstol med separat cisternkåpa, grå kakel, stenkakel, grå väggar, kalkstensgolv och luckor med upphöjd panel
Idéer för mellanstora vintage en-suite badrum, med ett undermonterad handfat, skåp i mörkt trä, marmorbänkskiva, ett fristående badkar, en kantlös dusch, en toalettstol med separat cisternkåpa, grå kakel, stenkakel, grå väggar, kalkstensgolv och luckor med upphöjd panel
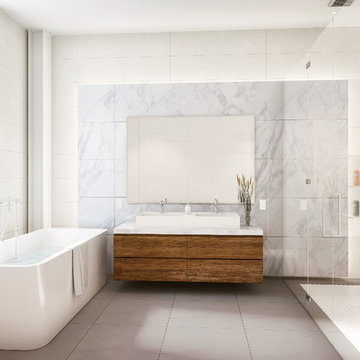
Plenty of space serenity and tranquility were the inspiration for the master bath. Marble accents the master bathroom walls, while large slab matte porcelain tiles are the backdrop to the reclaimed wood vanity and ceilings. Hansgrohe rain and hand showers are featured. Secondary baths feature Refin IT wood plank floors and Kohler bathtubs.
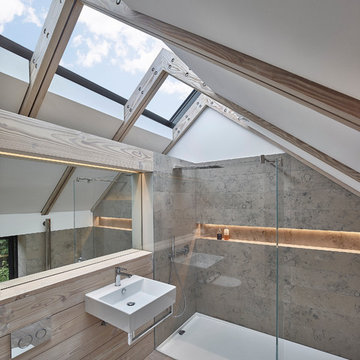
Idéer för att renovera ett funkis badrum, med ett väggmonterat handfat, en kantlös dusch, en vägghängd toalettstol, grå kakel, stenkakel och mellanmörkt trägolv
3 814 foton på badrum, med en kantlös dusch och stenkakel
9
