3 814 foton på badrum, med en kantlös dusch och stenkakel
Sortera efter:
Budget
Sortera efter:Populärt i dag
141 - 160 av 3 814 foton
Artikel 1 av 3
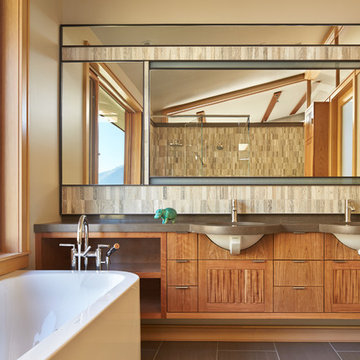
Benjamin Benschneider
Idéer för mellanstora funkis en-suite badrum, med ett undermonterad handfat, skåp i mellenmörkt trä, bänkskiva i kvarts, ett fristående badkar, en kantlös dusch, stenkakel, klinkergolv i porslin och släta luckor
Idéer för mellanstora funkis en-suite badrum, med ett undermonterad handfat, skåp i mellenmörkt trä, bänkskiva i kvarts, ett fristående badkar, en kantlös dusch, stenkakel, klinkergolv i porslin och släta luckor
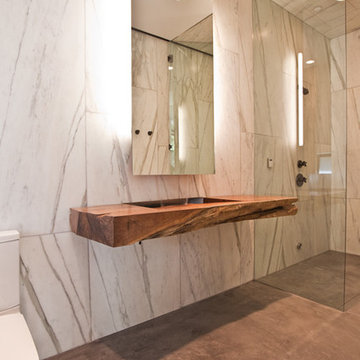
Exempel på ett stort modernt badrum med dusch, med ett integrerad handfat, släta luckor, skåp i ljust trä, träbänkskiva, en kantlös dusch, en toalettstol med hel cisternkåpa, vit kakel, stenkakel, vita väggar och betonggolv
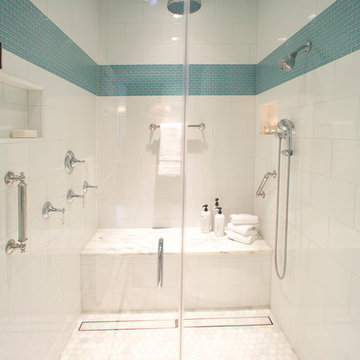
master bathroom, traditional bathroom, dark cabinets, blue bathrooms, custom cabinets, bathroom design, bathroom remodel, Portland designer, Portland kitchen and bath designer, Portland interior designer, tile, classic, marble floors, garden tubs, custom cabinets, grab bars, walk in shower, linear drain, ann sacks tile, jetted tub, universal design, curb-less shower
Steve Eltinge, Eltinge Photography
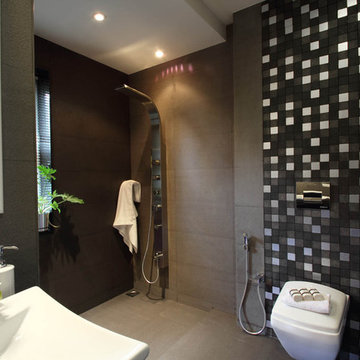
Bathroom of this villa has the distinct stamp of grandeur, class and luxury. The black and white theme of the main villa finds synergy here and is extended harmoniously in shades of grey and white.
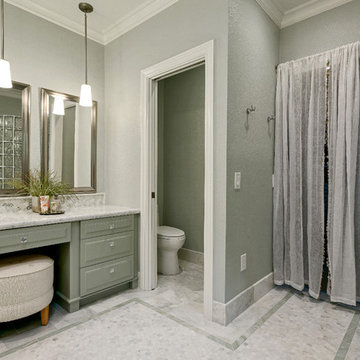
This stunning master bathroom remodel by our Lafayette studio features a serene sage green color scheme, adding a calming and peaceful atmosphere to the space. The twin basins with a sleek marble countertop provide ample storage and counter space for the couple. The shower area is defined by a beautiful glass wall, creating a spacious and open feel. The stylish design elements of this bathroom create a modern and luxurious ambiance.
---
Project by Douglah Designs. Their Lafayette-based design-build studio serves San Francisco's East Bay areas, including Orinda, Moraga, Walnut Creek, Danville, Alamo Oaks, Diablo, Dublin, Pleasanton, Berkeley, Oakland, and Piedmont.
For more about Douglah Designs, click here: http://douglahdesigns.com/
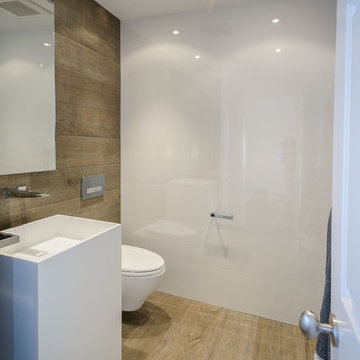
Sink from MOMA Design. Faucet Grohe Alure Brilliant. TOTO Wall mounted. Rustic wood finish on floor and walls.
Bild på ett litet funkis badrum med dusch, med ett integrerad handfat, ett fristående badkar, en kantlös dusch, en vägghängd toalettstol, stenkakel, beige väggar och mellanmörkt trägolv
Bild på ett litet funkis badrum med dusch, med ett integrerad handfat, ett fristående badkar, en kantlös dusch, en vägghängd toalettstol, stenkakel, beige väggar och mellanmörkt trägolv
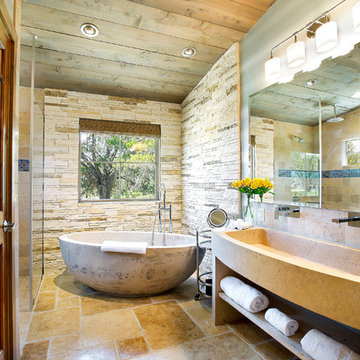
Both the stone bathtub and sink were imported from China. The flooring is scored and stained concrete - not stone!
Foto på ett rustikt en-suite badrum, med ett avlångt handfat, öppna hyllor, ett fristående badkar, en kantlös dusch, beige kakel, stenkakel och betonggolv
Foto på ett rustikt en-suite badrum, med ett avlångt handfat, öppna hyllor, ett fristående badkar, en kantlös dusch, beige kakel, stenkakel och betonggolv

Inspiration för ett mellanstort vintage en-suite badrum, med ett fristående badkar, ett undermonterad handfat, skåp i slitet trä, bänkskiva i kalksten, en kantlös dusch, en toalettstol med hel cisternkåpa, stenkakel, beige väggar, travertin golv, brun kakel och luckor med infälld panel
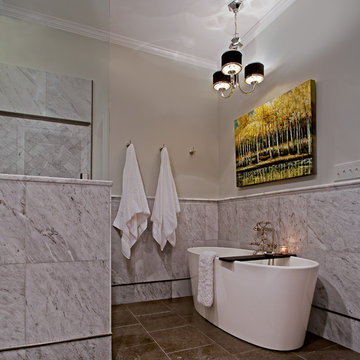
© Deborah Scannell Photography
Modern inredning av ett mellanstort en-suite badrum, med ett undermonterad handfat, luckor med infälld panel, skåp i mörkt trä, marmorbänkskiva, ett fristående badkar, en kantlös dusch, en toalettstol med separat cisternkåpa, grå kakel, stenkakel, grå väggar, kalkstensgolv och med dusch som är öppen
Modern inredning av ett mellanstort en-suite badrum, med ett undermonterad handfat, luckor med infälld panel, skåp i mörkt trä, marmorbänkskiva, ett fristående badkar, en kantlös dusch, en toalettstol med separat cisternkåpa, grå kakel, stenkakel, grå väggar, kalkstensgolv och med dusch som är öppen

Family Bathroom Renovation in Melbourne. Bohemian styled and neutral tones anchored by the custom made timber double vanity, oval mirrors and tiger bronze fixtures. A free-standing bath and walk-in shower creating a sense of space
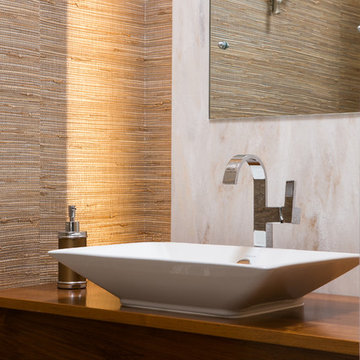
Foto på ett stort tropiskt en-suite badrum, med skåp i shakerstil, vita skåp, ett badkar i en alkov, en kantlös dusch, stenkakel, bruna väggar, skiffergolv, ett fristående handfat och träbänkskiva
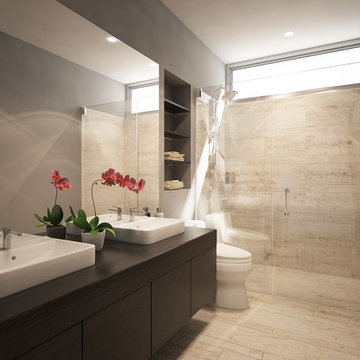
3D Rendering prepared as part of a pre-marketing campaign for potential buyers of a new condominium development in San Francisco
Modern inredning av ett litet brun brunt badrum med dusch, med ett fristående handfat, släta luckor, skåp i mörkt trä, träbänkskiva, en kantlös dusch, en toalettstol med hel cisternkåpa, beige kakel, stenkakel och bruna väggar
Modern inredning av ett litet brun brunt badrum med dusch, med ett fristående handfat, släta luckor, skåp i mörkt trä, träbänkskiva, en kantlös dusch, en toalettstol med hel cisternkåpa, beige kakel, stenkakel och bruna väggar
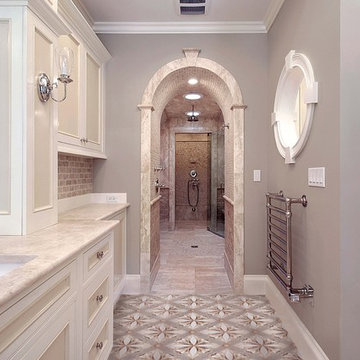
Amall of the Univo Collection consists of hand cut stones, meticulously pieced together to create a stunning mosaic design
Idéer för stora vintage en-suite badrum, med luckor med infälld panel, dusch med gångjärnsdörr, vita skåp, en kantlös dusch, brun kakel, stenkakel, grå väggar, mosaikgolv, ett undermonterad handfat, marmorbänkskiva och flerfärgat golv
Idéer för stora vintage en-suite badrum, med luckor med infälld panel, dusch med gångjärnsdörr, vita skåp, en kantlös dusch, brun kakel, stenkakel, grå väggar, mosaikgolv, ett undermonterad handfat, marmorbänkskiva och flerfärgat golv
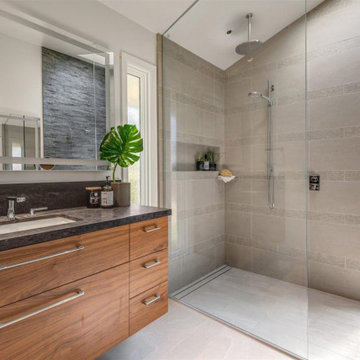
His and Hers Flat-panel dark wood cabinets contrasts with the neutral tile and deep textured countertop. A skylight draws in light and creates a feeling of spaciousness through the glass shower enclosure and a stunning natural stone full height backsplash brings depth to the entire space.
Straight lines, sharp corners, and general minimalism, this masculine bathroom is a cool, intriguing exploration of modern design features.
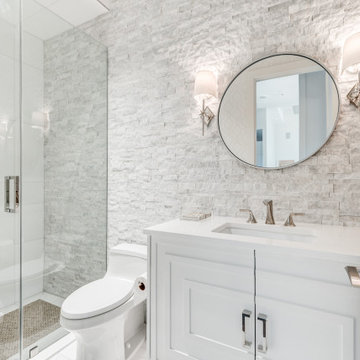
Exempel på ett mellanstort klassiskt vit vitt badrum för barn, med luckor med infälld panel, vita skåp, en kantlös dusch, en toalettstol med hel cisternkåpa, vit kakel, stenkakel, vita väggar, klinkergolv i porslin, ett undermonterad handfat, bänkskiva i kvarts, flerfärgat golv och dusch med gångjärnsdörr
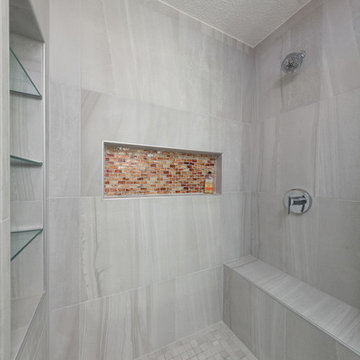
A small bathroom is given a clean, bright, and contemporary look. Storage was key to this design, so we made sure to give our clients plenty of hidden space throughout the room. We installed a full-height linen closet which, thanks to the pull-out shelves, stays conveniently tucked away as well as vanity with U-shaped drawers, perfect for storing smaller items.
The shower also provides our clients with storage opportunity, with two large shower niches - one with four built-in glass shelves. For a bit of sparkle and contrast to the all-white interior, we added a copper glass tile accent to the second niche.
Designed by Chi Renovation & Design who serve Chicago and it's surrounding suburbs, with an emphasis on the North Side and North Shore. You'll find their work from the Loop through Lincoln Park, Skokie, Evanston, and all of the way up to Lake Forest.
For more about Chi Renovation & Design, click here: https://www.chirenovation.com/
To learn more about this project, click here: https://www.chirenovation.com/portfolio/northshore-bathroom-renovation/
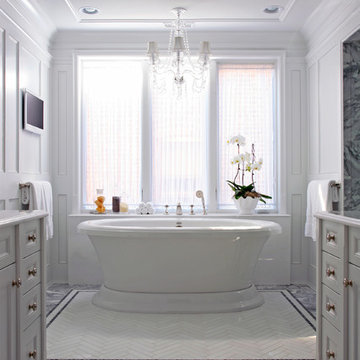
This brick and limestone, 6,000-square-foot residence exemplifies understated elegance. Located in the award-wining Blaine School District and within close proximity to the Southport Corridor, this is city living at its finest!
The foyer, with herringbone wood floors, leads to a dramatic, hand-milled oval staircase; an architectural element that allows sunlight to cascade down from skylights and to filter throughout the house. The floor plan has stately-proportioned rooms and includes formal Living and Dining Rooms; an expansive, eat-in, gourmet Kitchen/Great Room; four bedrooms on the second level with three additional bedrooms and a Family Room on the lower level; a Penthouse Playroom leading to a roof-top deck and green roof; and an attached, heated 3-car garage. Additional features include hardwood flooring throughout the main level and upper two floors; sophisticated architectural detailing throughout the house including coffered ceiling details, barrel and groin vaulted ceilings; painted, glazed and wood paneling; laundry rooms on the bedroom level and on the lower level; five fireplaces, including one outdoors; and HD Video, Audio and Surround Sound pre-wire distribution through the house and grounds. The home also features extensively landscaped exterior spaces, designed by Prassas Landscape Studio.
This home went under contract within 90 days during the Great Recession.
Featured in Chicago Magazine: http://goo.gl/Gl8lRm
Jim Yochum
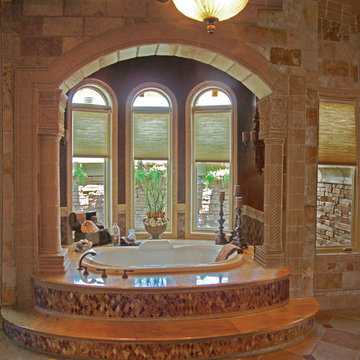
Master Bathroom. The Sater Design Collection's luxury, Tuscan home plan "Fiorentino" (Plan #6910). saterdesign.com
Idéer för mycket stora medelhavsstil en-suite badrum, med ett undermonterad handfat, luckor med upphöjd panel, skåp i mörkt trä, granitbänkskiva, ett platsbyggt badkar, en kantlös dusch, beige kakel, stenkakel, beige väggar och travertin golv
Idéer för mycket stora medelhavsstil en-suite badrum, med ett undermonterad handfat, luckor med upphöjd panel, skåp i mörkt trä, granitbänkskiva, ett platsbyggt badkar, en kantlös dusch, beige kakel, stenkakel, beige väggar och travertin golv

The goal of this project was to upgrade the builder grade finishes and create an ergonomic space that had a contemporary feel. This bathroom transformed from a standard, builder grade bathroom to a contemporary urban oasis. This was one of my favorite projects, I know I say that about most of my projects but this one really took an amazing transformation. By removing the walls surrounding the shower and relocating the toilet it visually opened up the space. Creating a deeper shower allowed for the tub to be incorporated into the wet area. Adding a LED panel in the back of the shower gave the illusion of a depth and created a unique storage ledge. A custom vanity keeps a clean front with different storage options and linear limestone draws the eye towards the stacked stone accent wall.
Houzz Write Up: https://www.houzz.com/magazine/inside-houzz-a-chopped-up-bathroom-goes-streamlined-and-swank-stsetivw-vs~27263720
The layout of this bathroom was opened up to get rid of the hallway effect, being only 7 foot wide, this bathroom needed all the width it could muster. Using light flooring in the form of natural lime stone 12x24 tiles with a linear pattern, it really draws the eye down the length of the room which is what we needed. Then, breaking up the space a little with the stone pebble flooring in the shower, this client enjoyed his time living in Japan and wanted to incorporate some of the elements that he appreciated while living there. The dark stacked stone feature wall behind the tub is the perfect backdrop for the LED panel, giving the illusion of a window and also creates a cool storage shelf for the tub. A narrow, but tasteful, oval freestanding tub fit effortlessly in the back of the shower. With a sloped floor, ensuring no standing water either in the shower floor or behind the tub, every thought went into engineering this Atlanta bathroom to last the test of time. With now adequate space in the shower, there was space for adjacent shower heads controlled by Kohler digital valves. A hand wand was added for use and convenience of cleaning as well. On the vanity are semi-vessel sinks which give the appearance of vessel sinks, but with the added benefit of a deeper, rounded basin to avoid splashing. Wall mounted faucets add sophistication as well as less cleaning maintenance over time. The custom vanity is streamlined with drawers, doors and a pull out for a can or hamper.
A wonderful project and equally wonderful client. I really enjoyed working with this client and the creative direction of this project.
Brushed nickel shower head with digital shower valve, freestanding bathtub, curbless shower with hidden shower drain, flat pebble shower floor, shelf over tub with LED lighting, gray vanity with drawer fronts, white square ceramic sinks, wall mount faucets and lighting under vanity. Hidden Drain shower system. Atlanta Bathroom.
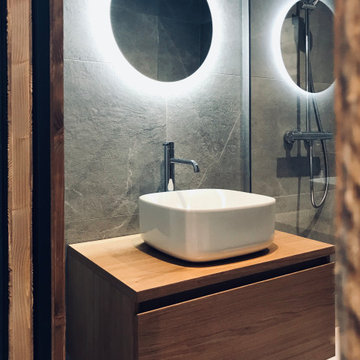
Salle de bain chambre d'ami.
Sol et faïence effet pierre grise. Miroir rétro éclairé. Meuble vasque suspendu sur mesure en chêne et vasque à poser.
Bild på ett litet rustikt beige beige badrum med dusch, med en kantlös dusch, grå kakel, stenkakel, grå väggar, ett nedsänkt handfat och träbänkskiva
Bild på ett litet rustikt beige beige badrum med dusch, med en kantlös dusch, grå kakel, stenkakel, grå väggar, ett nedsänkt handfat och träbänkskiva
3 814 foton på badrum, med en kantlös dusch och stenkakel
8
