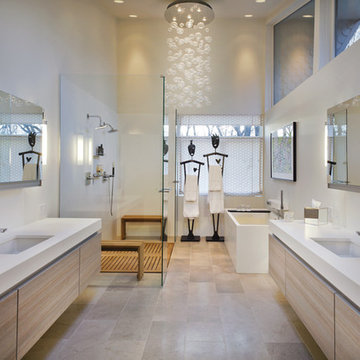3 814 foton på badrum, med en kantlös dusch och stenkakel
Sortera efter:
Budget
Sortera efter:Populärt i dag
121 - 140 av 3 814 foton
Artikel 1 av 3
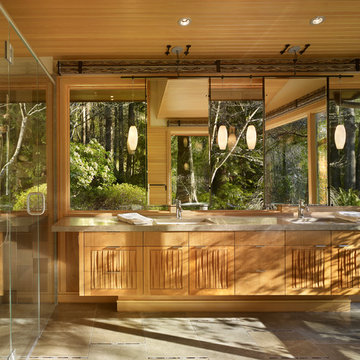
The Lake Forest Park Renovation is a top-to-bottom renovation of a 50's Northwest Contemporary house located 25 miles north of Seattle.
Photo: Benjamin Benschneider
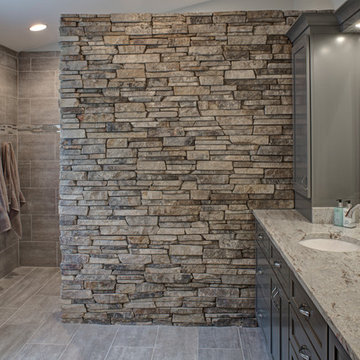
(c) Alain Jaramillo
Inspiration för ett stort funkis en-suite badrum, med skåp i shakerstil, grå skåp, en kantlös dusch, beige kakel, stenkakel, vita väggar, klinkergolv i porslin, ett undermonterad handfat och granitbänkskiva
Inspiration för ett stort funkis en-suite badrum, med skåp i shakerstil, grå skåp, en kantlös dusch, beige kakel, stenkakel, vita väggar, klinkergolv i porslin, ett undermonterad handfat och granitbänkskiva
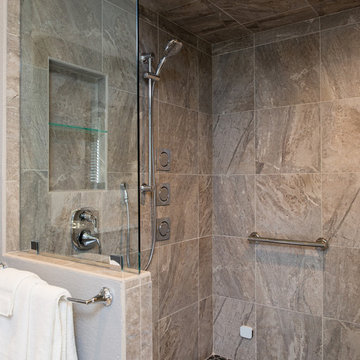
This luxurious master bathroom includes #isteamcontrols and extensive shower system for ultimate shower comfort, a Schon Amelia #freestandingtub, and #iconbtubvalve system to enhance the bathroom experience. In this grand, open shower with a #swingshowerdoor and pewter #polishedslicedpebblegrout, and #benchseat further carries through the natural tone of the bathroom.
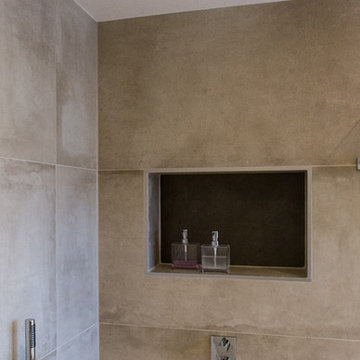
Foto: Frank Rohr
Foto på ett stort funkis en-suite badrum, med släta luckor, vita skåp, ett fristående badkar, en kantlös dusch, en toalettstol med separat cisternkåpa, brun kakel, stenkakel, bruna väggar, ett integrerad handfat, bänkskiva i akrylsten, brunt golv och med dusch som är öppen
Foto på ett stort funkis en-suite badrum, med släta luckor, vita skåp, ett fristående badkar, en kantlös dusch, en toalettstol med separat cisternkåpa, brun kakel, stenkakel, bruna väggar, ett integrerad handfat, bänkskiva i akrylsten, brunt golv och med dusch som är öppen
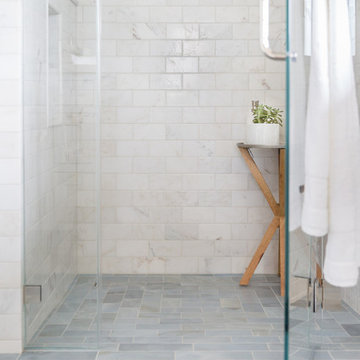
Lane McNab Interiors, Inc.
Lauren Edith Anderson Photography
Idéer för att renovera ett mellanstort amerikanskt badrum, med skåp i shakerstil, vita skåp, en kantlös dusch, en toalettstol med separat cisternkåpa, blå kakel, stenkakel, blå väggar, marmorgolv, ett undermonterad handfat och bänkskiva i kvarts
Idéer för att renovera ett mellanstort amerikanskt badrum, med skåp i shakerstil, vita skåp, en kantlös dusch, en toalettstol med separat cisternkåpa, blå kakel, stenkakel, blå väggar, marmorgolv, ett undermonterad handfat och bänkskiva i kvarts
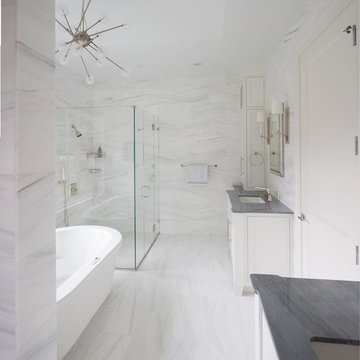
Klassisk inredning av ett stort en-suite badrum, med luckor med infälld panel, vita skåp, ett fristående badkar, en kantlös dusch, en toalettstol med hel cisternkåpa, vit kakel, stenkakel, vita väggar, marmorgolv, ett undermonterad handfat, marmorbänkskiva och dusch med gångjärnsdörr
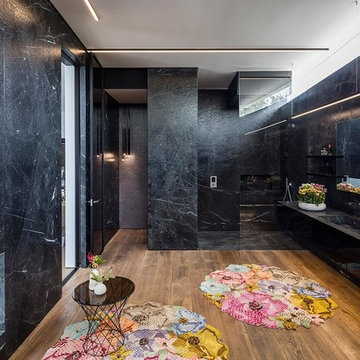
master ensuite 1
as facing the seperate shower and seperate WC area
with extension of vanity basin area as detailed
Inredning av ett modernt stort en-suite badrum, med släta luckor, svarta skåp, svart kakel, stenkakel, mellanmörkt trägolv, granitbänkskiva, en kantlös dusch och ett avlångt handfat
Inredning av ett modernt stort en-suite badrum, med släta luckor, svarta skåp, svart kakel, stenkakel, mellanmörkt trägolv, granitbänkskiva, en kantlös dusch och ett avlångt handfat
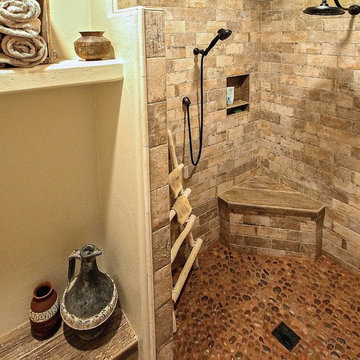
The existing tub and shower in this master bathroom were removed to create more space for a curbless, walk in shower. 4" x 8" brick style tile on the shower walls, and pebble tile on the shower floor bring in the warm earth tones the clients desired. Venetian bronze fixtures complete the rustic feel for this charming master shower!
Are you thinking about remodeling your bathroom? We offer complimentary design consultations. Please feel free to contact us.
602-428-6112
www.CustomCreativeRemodeling.com
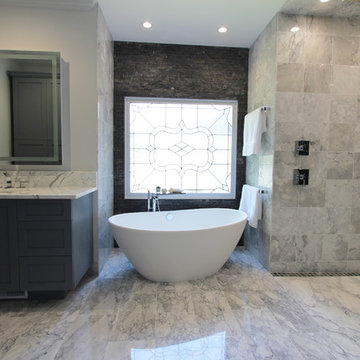
Marble bathroom with Statuary tops, electric mirrors, mti freestanding bath tub, push to open hardware, axor freestanding tub filler, showerhaven rain head, axor shower fixtures, frameless glass panel, frameless glass water closet door, frameless glass entrance door. Original layout was not optimal. Atlanta bathroom.
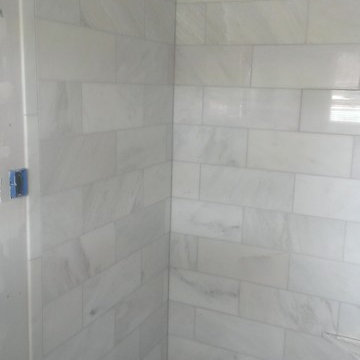
Custom Surface Solutions (www.css-tile.com) - Owner Craig Thompson (512) 430-1215. This project shows the remodel of a small 1950's vintage home master bathroom. 8"" x 18" Calcutta gold marble tile was used on the shower walls and floor wall base and ceramic gray penny tile on the floor. Shower includes curbless pan / floor, dual shower boxes, frameless glass slider, trough duel fixture sink and chrome fixtures.
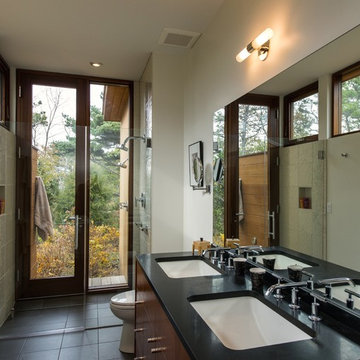
Peter Vanderwarker
Exempel på ett mellanstort 50 tals en-suite badrum, med ett undermonterad handfat, släta luckor, skåp i mellenmörkt trä, ett fristående badkar, en kantlös dusch, beige kakel, stenkakel, klinkergolv i porslin, vita väggar, bänkskiva i kvarts, svart golv och dusch med gångjärnsdörr
Exempel på ett mellanstort 50 tals en-suite badrum, med ett undermonterad handfat, släta luckor, skåp i mellenmörkt trä, ett fristående badkar, en kantlös dusch, beige kakel, stenkakel, klinkergolv i porslin, vita väggar, bänkskiva i kvarts, svart golv och dusch med gångjärnsdörr
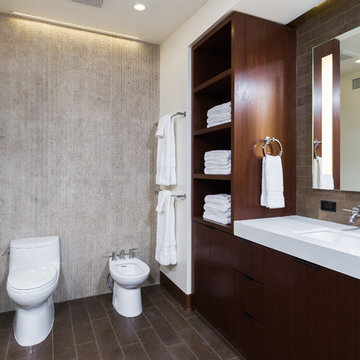
Ulimited Style Photography
Modern inredning av ett mellanstort en-suite badrum, med ett undermonterad handfat, släta luckor, skåp i mörkt trä, bänkskiva i kvartsit, en kantlös dusch, en bidé, brun kakel, stenkakel, vita väggar och kalkstensgolv
Modern inredning av ett mellanstort en-suite badrum, med ett undermonterad handfat, släta luckor, skåp i mörkt trä, bänkskiva i kvartsit, en kantlös dusch, en bidé, brun kakel, stenkakel, vita väggar och kalkstensgolv

The goal of this project was to upgrade the builder grade finishes and create an ergonomic space that had a contemporary feel. This bathroom transformed from a standard, builder grade bathroom to a contemporary urban oasis. This was one of my favorite projects, I know I say that about most of my projects but this one really took an amazing transformation. By removing the walls surrounding the shower and relocating the toilet it visually opened up the space. Creating a deeper shower allowed for the tub to be incorporated into the wet area. Adding a LED panel in the back of the shower gave the illusion of a depth and created a unique storage ledge. A custom vanity keeps a clean front with different storage options and linear limestone draws the eye towards the stacked stone accent wall.
Houzz Write Up: https://www.houzz.com/magazine/inside-houzz-a-chopped-up-bathroom-goes-streamlined-and-swank-stsetivw-vs~27263720
The layout of this bathroom was opened up to get rid of the hallway effect, being only 7 foot wide, this bathroom needed all the width it could muster. Using light flooring in the form of natural lime stone 12x24 tiles with a linear pattern, it really draws the eye down the length of the room which is what we needed. Then, breaking up the space a little with the stone pebble flooring in the shower, this client enjoyed his time living in Japan and wanted to incorporate some of the elements that he appreciated while living there. The dark stacked stone feature wall behind the tub is the perfect backdrop for the LED panel, giving the illusion of a window and also creates a cool storage shelf for the tub. A narrow, but tasteful, oval freestanding tub fit effortlessly in the back of the shower. With a sloped floor, ensuring no standing water either in the shower floor or behind the tub, every thought went into engineering this Atlanta bathroom to last the test of time. With now adequate space in the shower, there was space for adjacent shower heads controlled by Kohler digital valves. A hand wand was added for use and convenience of cleaning as well. On the vanity are semi-vessel sinks which give the appearance of vessel sinks, but with the added benefit of a deeper, rounded basin to avoid splashing. Wall mounted faucets add sophistication as well as less cleaning maintenance over time. The custom vanity is streamlined with drawers, doors and a pull out for a can or hamper.
A wonderful project and equally wonderful client. I really enjoyed working with this client and the creative direction of this project.
Brushed nickel shower head with digital shower valve, freestanding bathtub, curbless shower with hidden shower drain, flat pebble shower floor, shelf over tub with LED lighting, gray vanity with drawer fronts, white square ceramic sinks, wall mount faucets and lighting under vanity. Hidden Drain shower system. Atlanta Bathroom.

His and Hers Flat-panel dark wood cabinets contrasts with the neutral tile and deep textured countertop. A skylight draws in light and creates a feeling of spaciousness through the glass shower enclosure and a stunning natural stone full height backsplash brings depth to the entire space.
Straight lines, sharp corners, and general minimalism, this masculine bathroom is a cool, intriguing exploration of modern design features.
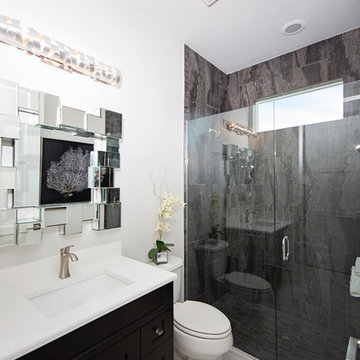
This guest bathroom is the definition of ultra-modern. The black and white theme will make you feel like youre in the next century! The beautifully tiled shower walls, along with the eccentric vanity mirror make this a beautiful aspect of this model home!
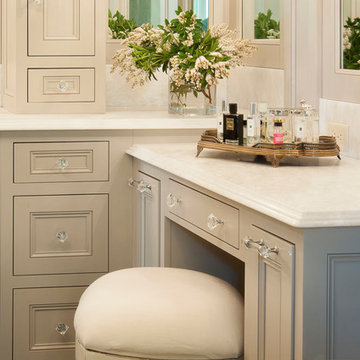
Designed By Wendy Kuhn
Foto på ett stort vintage en-suite badrum, med luckor med profilerade fronter, vita skåp, ett fristående badkar, en kantlös dusch, en toalettstol med separat cisternkåpa, grå kakel, stenkakel, vita väggar, klinkergolv i porslin, ett undermonterad handfat och bänkskiva i kvarts
Foto på ett stort vintage en-suite badrum, med luckor med profilerade fronter, vita skåp, ett fristående badkar, en kantlös dusch, en toalettstol med separat cisternkåpa, grå kakel, stenkakel, vita väggar, klinkergolv i porslin, ett undermonterad handfat och bänkskiva i kvarts
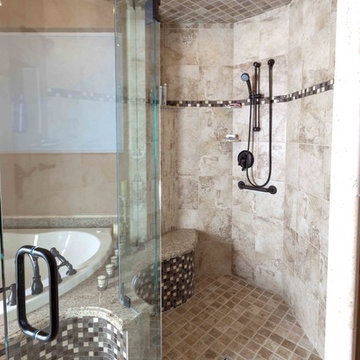
Warren Smith, CMKBD, CAPS
Inredning av ett klassiskt badrum, med ett hörnbadkar, en kantlös dusch, beige kakel, stenkakel, beige väggar och mosaikgolv
Inredning av ett klassiskt badrum, med ett hörnbadkar, en kantlös dusch, beige kakel, stenkakel, beige väggar och mosaikgolv
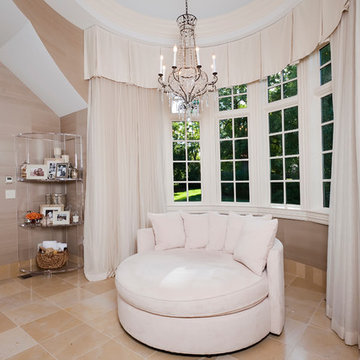
Zachary Cornwell Photography
Inspiration för mycket stora klassiska en-suite badrum, med luckor med profilerade fronter, beige skåp, ett hörnbadkar, en kantlös dusch, en bidé, beige kakel, stenkakel, beige väggar, kalkstensgolv, ett nedsänkt handfat och marmorbänkskiva
Inspiration för mycket stora klassiska en-suite badrum, med luckor med profilerade fronter, beige skåp, ett hörnbadkar, en kantlös dusch, en bidé, beige kakel, stenkakel, beige väggar, kalkstensgolv, ett nedsänkt handfat och marmorbänkskiva
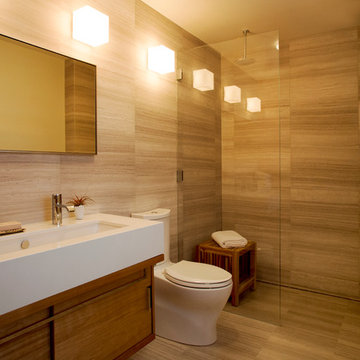
Eric Roth Photography
Inspiration för ett mellanstort funkis en-suite badrum, med ett undermonterad handfat, släta luckor, skåp i mellenmörkt trä, bänkskiva i kvarts, en kantlös dusch, en toalettstol med separat cisternkåpa, grå kakel, stenkakel, grå väggar, kalkstensgolv, beiget golv och med dusch som är öppen
Inspiration för ett mellanstort funkis en-suite badrum, med ett undermonterad handfat, släta luckor, skåp i mellenmörkt trä, bänkskiva i kvarts, en kantlös dusch, en toalettstol med separat cisternkåpa, grå kakel, stenkakel, grå väggar, kalkstensgolv, beiget golv och med dusch som är öppen
3 814 foton på badrum, med en kantlös dusch och stenkakel
7

