10 622 foton på badrum, med ett fristående handfat och granitbänkskiva
Sortera efter:
Budget
Sortera efter:Populärt i dag
61 - 80 av 10 622 foton
Artikel 1 av 3

Exempel på ett mellanstort amerikanskt en-suite badrum, med luckor med upphöjd panel, skåp i mörkt trä, en öppen dusch, en toalettstol med separat cisternkåpa, beige kakel, brun kakel, porslinskakel, beige väggar, ett fristående handfat, granitbänkskiva och med dusch som är öppen
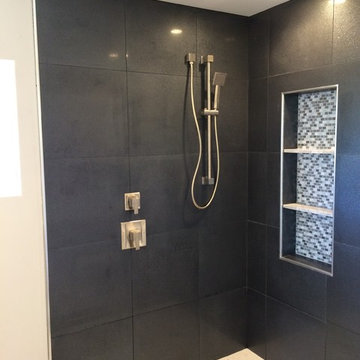
Master Bathroom Shower w/ Rain Can, Diverter and Hand Held.
Idéer för stora funkis en-suite badrum, med luckor med infälld panel, grå skåp, svart kakel, keramikplattor, ett fristående handfat, granitbänkskiva, grå väggar, en hörndusch, mosaikgolv, beiget golv och med dusch som är öppen
Idéer för stora funkis en-suite badrum, med luckor med infälld panel, grå skåp, svart kakel, keramikplattor, ett fristående handfat, granitbänkskiva, grå väggar, en hörndusch, mosaikgolv, beiget golv och med dusch som är öppen
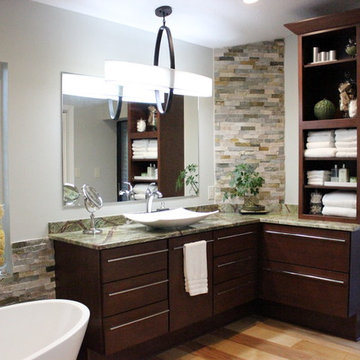
Inspiration för ett stort tropiskt en-suite badrum, med släta luckor, skåp i mörkt trä, ett fristående badkar, stenkakel, grå väggar, ljust trägolv, ett fristående handfat, granitbänkskiva, en hörndusch, beige kakel, brun kakel, grå kakel, flerfärgad kakel och en toalettstol med separat cisternkåpa

Idéer för ett litet modernt flerfärgad toalett, med möbel-liknande, svarta skåp, flerfärgade väggar, mellanmörkt trägolv, ett fristående handfat, granitbänkskiva och brunt golv

Step into luxury in this large jacuzzi tub. The tile work is travertine tile with glass sheet tile throughout.
Drive up to practical luxury in this Hill Country Spanish Style home. The home is a classic hacienda architecture layout. It features 5 bedrooms, 2 outdoor living areas, and plenty of land to roam.
Classic materials used include:
Saltillo Tile - also known as terracotta tile, Spanish tile, Mexican tile, or Quarry tile
Cantera Stone - feature in Pinon, Tobacco Brown and Recinto colors
Copper sinks and copper sconce lighting
Travertine Flooring
Cantera Stone tile
Brick Pavers
Photos Provided by
April Mae Creative
aprilmaecreative.com
Tile provided by Rustico Tile and Stone - RusticoTile.com or call (512) 260-9111 / info@rusticotile.com
Construction by MelRay Corporation
aprilmaecreative.com
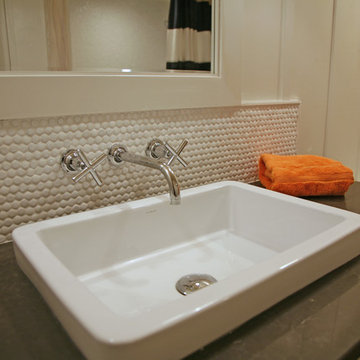
Drop in sinks with wall mounted faucets are perfect in casual settings. With the 8" penny tile backsplash inset in board and batten walls~ everything white adds more dimension!
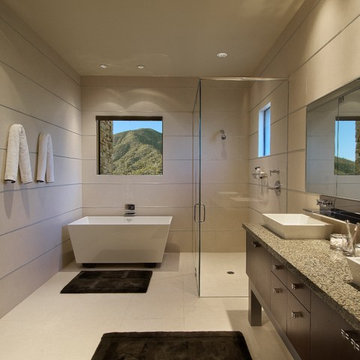
This minimalist guest bath with fully tiled walls is made more interesting by the use of stainless steel channels set between each horizontal row of wall tile. Because it continues through the glass shower walls, the shower seems almost invisible.
Photography: Mark Boisclair

The goal of this project was to upgrade the builder grade finishes and create an ergonomic space that had a contemporary feel. This bathroom transformed from a standard, builder grade bathroom to a contemporary urban oasis. This was one of my favorite projects, I know I say that about most of my projects but this one really took an amazing transformation. By removing the walls surrounding the shower and relocating the toilet it visually opened up the space. Creating a deeper shower allowed for the tub to be incorporated into the wet area. Adding a LED panel in the back of the shower gave the illusion of a depth and created a unique storage ledge. A custom vanity keeps a clean front with different storage options and linear limestone draws the eye towards the stacked stone accent wall.
Houzz Write Up: https://www.houzz.com/magazine/inside-houzz-a-chopped-up-bathroom-goes-streamlined-and-swank-stsetivw-vs~27263720
The layout of this bathroom was opened up to get rid of the hallway effect, being only 7 foot wide, this bathroom needed all the width it could muster. Using light flooring in the form of natural lime stone 12x24 tiles with a linear pattern, it really draws the eye down the length of the room which is what we needed. Then, breaking up the space a little with the stone pebble flooring in the shower, this client enjoyed his time living in Japan and wanted to incorporate some of the elements that he appreciated while living there. The dark stacked stone feature wall behind the tub is the perfect backdrop for the LED panel, giving the illusion of a window and also creates a cool storage shelf for the tub. A narrow, but tasteful, oval freestanding tub fit effortlessly in the back of the shower. With a sloped floor, ensuring no standing water either in the shower floor or behind the tub, every thought went into engineering this Atlanta bathroom to last the test of time. With now adequate space in the shower, there was space for adjacent shower heads controlled by Kohler digital valves. A hand wand was added for use and convenience of cleaning as well. On the vanity are semi-vessel sinks which give the appearance of vessel sinks, but with the added benefit of a deeper, rounded basin to avoid splashing. Wall mounted faucets add sophistication as well as less cleaning maintenance over time. The custom vanity is streamlined with drawers, doors and a pull out for a can or hamper.
A wonderful project and equally wonderful client. I really enjoyed working with this client and the creative direction of this project.
Brushed nickel shower head with digital shower valve, freestanding bathtub, curbless shower with hidden shower drain, flat pebble shower floor, shelf over tub with LED lighting, gray vanity with drawer fronts, white square ceramic sinks, wall mount faucets and lighting under vanity. Hidden Drain shower system. Atlanta Bathroom.

Doug Burke Photography
Idéer för att renovera ett mycket stort amerikanskt en-suite badrum, med luckor med upphöjd panel, skåp i mörkt trä, ett undermonterat badkar, beige väggar, travertin golv, ett fristående handfat, granitbänkskiva, en hörndusch, beige kakel och stenkakel
Idéer för att renovera ett mycket stort amerikanskt en-suite badrum, med luckor med upphöjd panel, skåp i mörkt trä, ett undermonterat badkar, beige väggar, travertin golv, ett fristående handfat, granitbänkskiva, en hörndusch, beige kakel och stenkakel
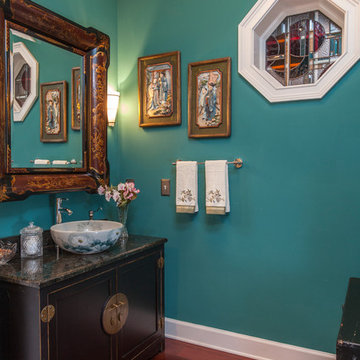
Uneek Image
Idéer för mellanstora orientaliska toaletter, med ett fristående handfat, möbel-liknande, svarta skåp, granitbänkskiva, blå väggar och mellanmörkt trägolv
Idéer för mellanstora orientaliska toaletter, med ett fristående handfat, möbel-liknande, svarta skåp, granitbänkskiva, blå väggar och mellanmörkt trägolv

Rich woods, natural stone, artisan lighting, and plenty of custom finishes (such as the cut-out mirror) gave this home a strong character. We kept the lighting and textiles soft to ensure a welcoming ambiance.
Project designed by Susie Hersker’s Scottsdale interior design firm Design Directives. Design Directives is active in Phoenix, Paradise Valley, Cave Creek, Carefree, Sedona, and beyond.
For more about Design Directives, click here: https://susanherskerasid.com/

Foto på ett mellanstort funkis toalett, med ett fristående handfat, släta luckor, skåp i mörkt trä, en toalettstol med separat cisternkåpa, svart kakel, beige kakel, keramikplattor, bruna väggar, klinkergolv i keramik och granitbänkskiva

After 20 years in their home, this Redding, CT couple was anxious to exchange their tired, 80s-styled master bath for an elegant retreat boasting a myriad of modern conveniences. Because they were less than fond of the existing space-one that featured a white color palette complemented by a red tile border surrounding the tub and shower-the couple desired radical transformation. Inspired by a recent stay at a luxury hotel & armed with photos of the spa-like bathroom they enjoyed there, they called upon the design expertise & experience of Barry Miller of Simply Baths, Inc. Miller immediately set about imbuing the room with transitional styling, topping the floor, tub deck and shower with a mosaic Honey Onyx border. Honey Onyx vessel sinks and Ubatuba granite complete the embellished decor, while a skylight floods the space with natural light and a warm aesthetic. A large Whirlpool tub invites the couple to relax and unwind, and the inset LCD TV serves up a dose of entertainment. When time doesn't allow for an indulgent soak, a two-person shower with eight body jets is equally luxurious.
The bathroom also features ample storage, complete with three closets, three medicine cabinets, and various display niches. Now these homeowners are delighted when they set foot into their newly transformed five-star master bathroom retreat.

A powder room focuses on green sustainable design:- A dual flush toilet conserves water. Bamboo flooring is a renewable grass. River pebbles on the wall are a natural material. The sink pedestal is fashioned from salvaged wood from a 200 yr old barn.
Staging by Karen Salveson, Miss Conception Design
Photography by Peter Fox Photography

Ракурс сан.узла
Idéer för mellanstora funkis svart toaletter, med släta luckor, svarta skåp, en vägghängd toalettstol, svart och vit kakel, porslinskakel, marmorgolv, granitbänkskiva, svart golv och ett fristående handfat
Idéer för mellanstora funkis svart toaletter, med släta luckor, svarta skåp, en vägghängd toalettstol, svart och vit kakel, porslinskakel, marmorgolv, granitbänkskiva, svart golv och ett fristående handfat

Guest bath remodel.
Inredning av ett modernt litet svart svart badrum med dusch, med släta luckor, turkosa skåp, en dusch i en alkov, en toalettstol med separat cisternkåpa, vit kakel, porslinskakel, vita väggar, vinylgolv, ett fristående handfat, granitbänkskiva och dusch med skjutdörr
Inredning av ett modernt litet svart svart badrum med dusch, med släta luckor, turkosa skåp, en dusch i en alkov, en toalettstol med separat cisternkåpa, vit kakel, porslinskakel, vita väggar, vinylgolv, ett fristående handfat, granitbänkskiva och dusch med skjutdörr

Master bath his and her's.
Inredning av ett modernt mycket stort svart svart en-suite badrum, med släta luckor, skåp i ljust trä, ett fristående badkar, en dubbeldusch, en toalettstol med separat cisternkåpa, vit kakel, stenkakel, vita väggar, klinkergolv i porslin, ett fristående handfat, granitbänkskiva, vitt golv och med dusch som är öppen
Inredning av ett modernt mycket stort svart svart en-suite badrum, med släta luckor, skåp i ljust trä, ett fristående badkar, en dubbeldusch, en toalettstol med separat cisternkåpa, vit kakel, stenkakel, vita väggar, klinkergolv i porslin, ett fristående handfat, granitbänkskiva, vitt golv och med dusch som är öppen

Inredning av ett modernt flerfärgad flerfärgat en-suite badrum, med släta luckor, vita skåp, ett fristående badkar, våtrum, en toalettstol med separat cisternkåpa, vit kakel, porslinskakel, vita väggar, klinkergolv i terrakotta, ett fristående handfat, granitbänkskiva, vitt golv och dusch med gångjärnsdörr
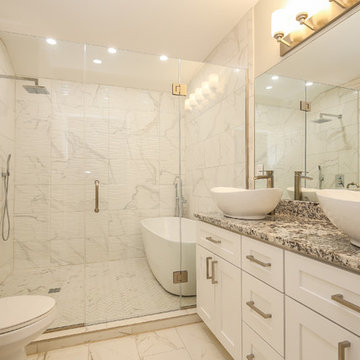
Inspiration för mellanstora klassiska flerfärgat en-suite badrum, med luckor med infälld panel, vita skåp, ett fristående badkar, en dusch i en alkov, grå kakel, marmorkakel, beige väggar, marmorgolv, ett fristående handfat, granitbänkskiva, vitt golv och dusch med gångjärnsdörr
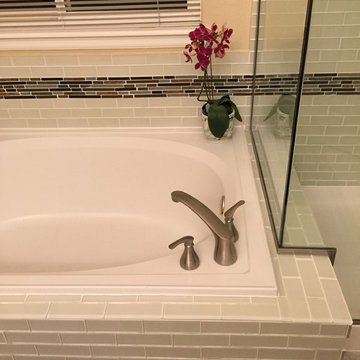
Bild på ett mellanstort vintage en-suite badrum, med skåp i shakerstil, skåp i ljust trä, ett platsbyggt badkar, en hörndusch, vit kakel, tunnelbanekakel, beige väggar, klinkergolv i porslin, ett fristående handfat och granitbänkskiva
10 622 foton på badrum, med ett fristående handfat och granitbänkskiva
4
