10 622 foton på badrum, med ett fristående handfat och granitbänkskiva
Sortera efter:
Budget
Sortera efter:Populärt i dag
101 - 120 av 10 622 foton
Artikel 1 av 3

This Ohana model ATU tiny home is contemporary and sleek, cladded in cedar and metal. The slanted roof and clean straight lines keep this 8x28' tiny home on wheels looking sharp in any location, even enveloped in jungle. Cedar wood siding and metal are the perfect protectant to the elements, which is great because this Ohana model in rainy Pune, Hawaii and also right on the ocean.
A natural mix of wood tones with dark greens and metals keep the theme grounded with an earthiness.
Theres a sliding glass door and also another glass entry door across from it, opening up the center of this otherwise long and narrow runway. The living space is fully equipped with entertainment and comfortable seating with plenty of storage built into the seating. The window nook/ bump-out is also wall-mounted ladder access to the second loft.
The stairs up to the main sleeping loft double as a bookshelf and seamlessly integrate into the very custom kitchen cabinets that house appliances, pull-out pantry, closet space, and drawers (including toe-kick drawers).
A granite countertop slab extends thicker than usual down the front edge and also up the wall and seamlessly cases the windowsill.
The bathroom is clean and polished but not without color! A floating vanity and a floating toilet keep the floor feeling open and created a very easy space to clean! The shower had a glass partition with one side left open- a walk-in shower in a tiny home. The floor is tiled in slate and there are engineered hardwood flooring throughout.

Inspiration för mellanstora amerikanska flerfärgat toaletter, med luckor med upphöjd panel, bruna skåp, en toalettstol med separat cisternkåpa, gul kakel, porslinskakel, blå väggar, travertin golv, ett fristående handfat, granitbänkskiva och beiget golv
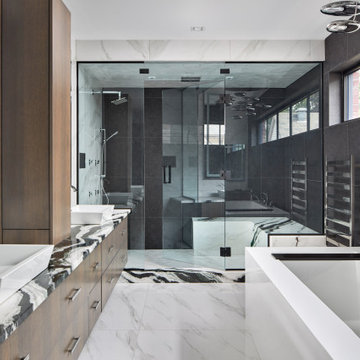
Idéer för funkis flerfärgat en-suite badrum, med släta luckor, bruna skåp, ett fristående badkar, en dusch i en alkov, en toalettstol med hel cisternkåpa, svart kakel, ett fristående handfat, granitbänkskiva och dusch med gångjärnsdörr
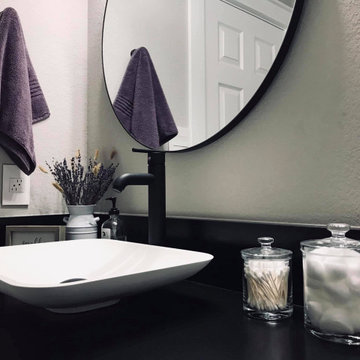
3 CM Absolute Black Honed Granite bathroom counter tops paired with vessel sink and matte black faucet. Fabrication and installation by Blue Label Granite in Buda, TX.
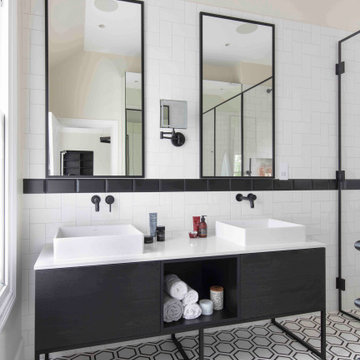
We replaced the window to allow a generous amount of natural light to flood into the bathroom. Made to measure mirrored frames have been used as doors on the wall cabinets to create an illusion of more space.
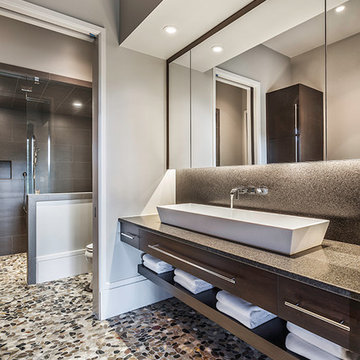
Bath | Custom home Studio of LS3P ASSOCIATES LTD. | Photo by Inspiro8 Studio.
Exempel på ett stort modernt en-suite badrum, med släta luckor, skåp i mörkt trä, en kantlös dusch, en toalettstol med hel cisternkåpa, grå kakel, grå väggar, klinkergolv i småsten, ett fristående handfat, porslinskakel, granitbänkskiva, flerfärgat golv och dusch med gångjärnsdörr
Exempel på ett stort modernt en-suite badrum, med släta luckor, skåp i mörkt trä, en kantlös dusch, en toalettstol med hel cisternkåpa, grå kakel, grå väggar, klinkergolv i småsten, ett fristående handfat, porslinskakel, granitbänkskiva, flerfärgat golv och dusch med gångjärnsdörr

Master bathroom in Lake house.
Trent Bell Photography
Inredning av ett modernt mellanstort svart svart en-suite badrum, med skåp i mellenmörkt trä, ett fristående badkar, en dusch i en alkov, blå väggar, ljust trägolv, ett fristående handfat, granitbänkskiva, släta luckor, flerfärgad kakel, stickkakel, brunt golv och dusch med gångjärnsdörr
Inredning av ett modernt mellanstort svart svart en-suite badrum, med skåp i mellenmörkt trä, ett fristående badkar, en dusch i en alkov, blå väggar, ljust trägolv, ett fristående handfat, granitbänkskiva, släta luckor, flerfärgad kakel, stickkakel, brunt golv och dusch med gångjärnsdörr
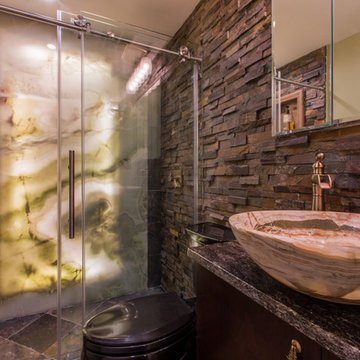
Idéer för ett mellanstort rustikt grå badrum med dusch, med ett fristående handfat, en dusch i en alkov, brun kakel, grå kakel, släta luckor, skåp i mörkt trä, porslinskakel, bruna väggar, klinkergolv i keramik och granitbänkskiva

Tom Zikas
Exempel på ett mellanstort rustikt en-suite badrum, med luckor med infälld panel, skåp i mellenmörkt trä, ett badkar i en alkov, en dusch i en alkov, brun kakel, mosaik, beige väggar, mörkt trägolv, ett fristående handfat och granitbänkskiva
Exempel på ett mellanstort rustikt en-suite badrum, med luckor med infälld panel, skåp i mellenmörkt trä, ett badkar i en alkov, en dusch i en alkov, brun kakel, mosaik, beige väggar, mörkt trägolv, ett fristående handfat och granitbänkskiva
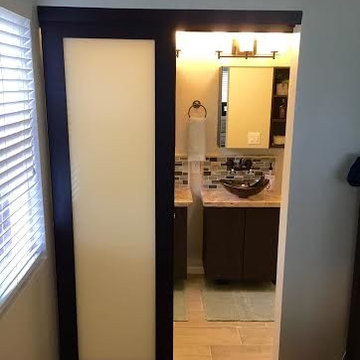
Working with a very small footprint we did everything to maximize the space in this master bathroom. Removing the original door to the bathroom, we widened the opening to 48" and used a sliding frosted glass door to let in additional light and prevent the door from blocking the only window in the bathroom.
Removing the original single vanity and bumping out the shower into a hallway shelving space, the shower gained two feet of depth and the owners now each have their own vanities!
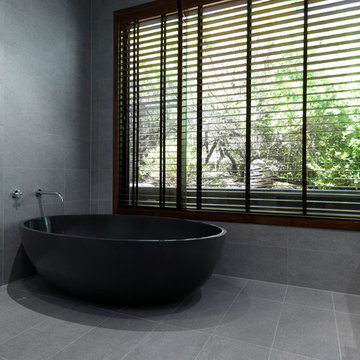
An organic palette featuring timber, dark stone and concrete, the organic textures of this bathroom create the softness to balance the masculinity of the tones.
The Haven Bath in Nero finish adds a stunning focal point to the bathroom.
Photo Credits: Andrew Wuttke

The goal of this project was to upgrade the builder grade finishes and create an ergonomic space that had a contemporary feel. This bathroom transformed from a standard, builder grade bathroom to a contemporary urban oasis. This was one of my favorite projects, I know I say that about most of my projects but this one really took an amazing transformation. By removing the walls surrounding the shower and relocating the toilet it visually opened up the space. Creating a deeper shower allowed for the tub to be incorporated into the wet area. Adding a LED panel in the back of the shower gave the illusion of a depth and created a unique storage ledge. A custom vanity keeps a clean front with different storage options and linear limestone draws the eye towards the stacked stone accent wall.
Houzz Write Up: https://www.houzz.com/magazine/inside-houzz-a-chopped-up-bathroom-goes-streamlined-and-swank-stsetivw-vs~27263720
The layout of this bathroom was opened up to get rid of the hallway effect, being only 7 foot wide, this bathroom needed all the width it could muster. Using light flooring in the form of natural lime stone 12x24 tiles with a linear pattern, it really draws the eye down the length of the room which is what we needed. Then, breaking up the space a little with the stone pebble flooring in the shower, this client enjoyed his time living in Japan and wanted to incorporate some of the elements that he appreciated while living there. The dark stacked stone feature wall behind the tub is the perfect backdrop for the LED panel, giving the illusion of a window and also creates a cool storage shelf for the tub. A narrow, but tasteful, oval freestanding tub fit effortlessly in the back of the shower. With a sloped floor, ensuring no standing water either in the shower floor or behind the tub, every thought went into engineering this Atlanta bathroom to last the test of time. With now adequate space in the shower, there was space for adjacent shower heads controlled by Kohler digital valves. A hand wand was added for use and convenience of cleaning as well. On the vanity are semi-vessel sinks which give the appearance of vessel sinks, but with the added benefit of a deeper, rounded basin to avoid splashing. Wall mounted faucets add sophistication as well as less cleaning maintenance over time. The custom vanity is streamlined with drawers, doors and a pull out for a can or hamper.
A wonderful project and equally wonderful client. I really enjoyed working with this client and the creative direction of this project.
Brushed nickel shower head with digital shower valve, freestanding bathtub, curbless shower with hidden shower drain, flat pebble shower floor, shelf over tub with LED lighting, gray vanity with drawer fronts, white square ceramic sinks, wall mount faucets and lighting under vanity. Hidden Drain shower system. Atlanta Bathroom.

Space efficiency and delicate design accents enhance this bathroom.
Exempel på ett litet klassiskt en-suite badrum, med ett fristående handfat, luckor med upphöjd panel, vita skåp, granitbänkskiva, ett badkar med tassar, en kantlös dusch, en toalettstol med separat cisternkåpa, vit kakel, keramikplattor, vita väggar och klinkergolv i keramik
Exempel på ett litet klassiskt en-suite badrum, med ett fristående handfat, luckor med upphöjd panel, vita skåp, granitbänkskiva, ett badkar med tassar, en kantlös dusch, en toalettstol med separat cisternkåpa, vit kakel, keramikplattor, vita väggar och klinkergolv i keramik
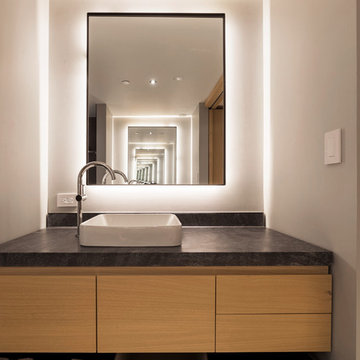
A plain and minimalist powder room that offers an open space to maximize its function. The wall backlighting gives this room a modern mood and offers an illumination of the entire space. While the large, frameless mirror amplifies the features of the room.
Built by ULFBUILT. Contact us today to learn more.
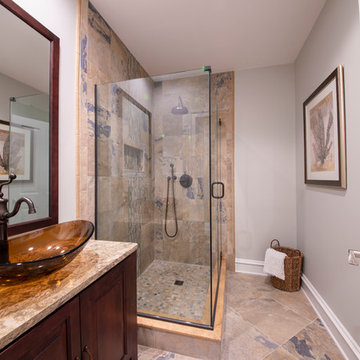
Inspiration för mellanstora moderna flerfärgat badrum med dusch, med luckor med upphöjd panel, skåp i mörkt trä, en öppen dusch, grå väggar, klinkergolv i porslin, ett fristående handfat, granitbänkskiva, flerfärgat golv och dusch med gångjärnsdörr
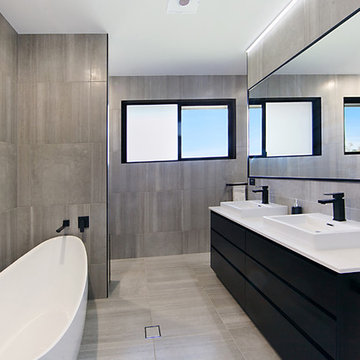
A custom designed bathroom with an oversized freestanding bathtub and white stone top benches.
Inspiration för mellanstora moderna vitt en-suite badrum, med släta luckor, svarta skåp, ett fristående badkar, brun kakel, bruna väggar, ett fristående handfat, granitbänkskiva, brunt golv, en dusch i en alkov och med dusch som är öppen
Inspiration för mellanstora moderna vitt en-suite badrum, med släta luckor, svarta skåp, ett fristående badkar, brun kakel, bruna väggar, ett fristående handfat, granitbänkskiva, brunt golv, en dusch i en alkov och med dusch som är öppen
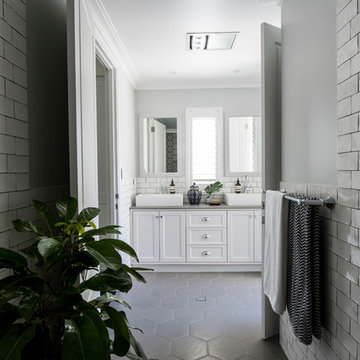
Photos by Alana Blowfield
Idéer för vintage grått en-suite badrum, med skåp i shakerstil, vita skåp, vit kakel, tunnelbanekakel, ett fristående handfat, granitbänkskiva, grått golv, grå väggar och klinkergolv i porslin
Idéer för vintage grått en-suite badrum, med skåp i shakerstil, vita skåp, vit kakel, tunnelbanekakel, ett fristående handfat, granitbänkskiva, grått golv, grå väggar och klinkergolv i porslin
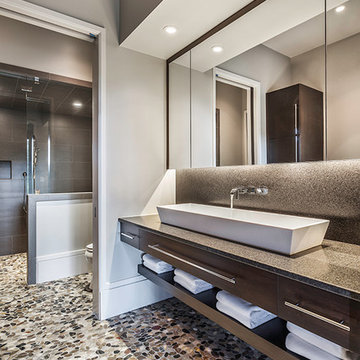
Inspiro 8 Studio
Idéer för ett stort klassiskt bastu, med släta luckor, skåp i mörkt trä, grå kakel, porslinskakel, grå väggar, klinkergolv i småsten, ett fristående handfat, granitbänkskiva, en öppen dusch, en toalettstol med hel cisternkåpa, flerfärgat golv och med dusch som är öppen
Idéer för ett stort klassiskt bastu, med släta luckor, skåp i mörkt trä, grå kakel, porslinskakel, grå väggar, klinkergolv i småsten, ett fristående handfat, granitbänkskiva, en öppen dusch, en toalettstol med hel cisternkåpa, flerfärgat golv och med dusch som är öppen
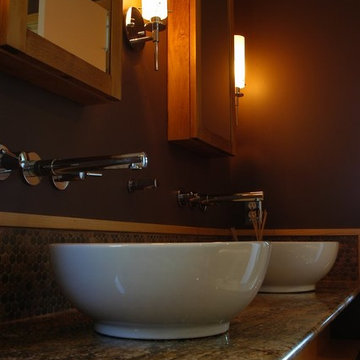
Ryan Edwards
Exempel på ett litet asiatiskt en-suite badrum, med släta luckor, skåp i ljust trä, ett platsbyggt badkar, en hörndusch, en toalettstol med separat cisternkåpa, beige kakel, porslinskakel, bruna väggar, klinkergolv i porslin, ett fristående handfat och granitbänkskiva
Exempel på ett litet asiatiskt en-suite badrum, med släta luckor, skåp i ljust trä, ett platsbyggt badkar, en hörndusch, en toalettstol med separat cisternkåpa, beige kakel, porslinskakel, bruna väggar, klinkergolv i porslin, ett fristående handfat och granitbänkskiva
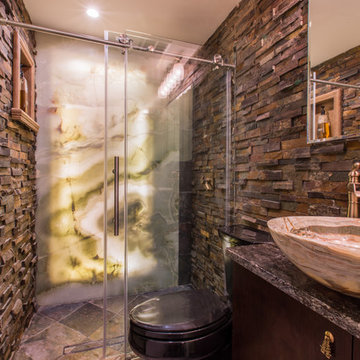
Rustik inredning av ett mellanstort badrum med dusch, med släta luckor, skåp i mörkt trä, en dusch i en alkov, en toalettstol med separat cisternkåpa, brun kakel, grå kakel, porslinskakel, bruna väggar, klinkergolv i keramik, ett fristående handfat och granitbänkskiva
10 622 foton på badrum, med ett fristående handfat och granitbänkskiva
6
