10 622 foton på badrum, med ett fristående handfat och granitbänkskiva
Sortera efter:
Budget
Sortera efter:Populärt i dag
81 - 100 av 10 622 foton
Artikel 1 av 3
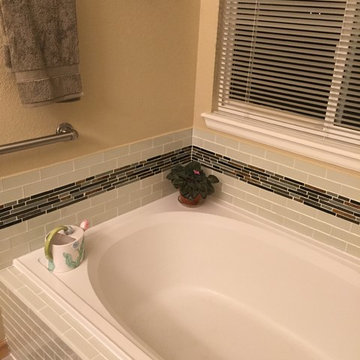
Idéer för mellanstora vintage en-suite badrum, med skåp i shakerstil, skåp i ljust trä, ett platsbyggt badkar, en hörndusch, vit kakel, tunnelbanekakel, beige väggar, klinkergolv i porslin, ett fristående handfat och granitbänkskiva

Luxury wet room with his and her vanities. Custom cabinetry by Hoosier House Furnishings, LLC. Greyon tile shower walls. Cloud limestone flooring. Heated floors. MTI Elise soaking tub. Duravit vessel sinks. Euphoria granite countertops.
Architectural design by Helman Sechrist Architecture; interior design by Jill Henner; general contracting by Martin Bros. Contracting, Inc.; photography by Marie 'Martin' Kinney

Interior Design by Michele Hybner and Shawn Falcone. Photos by Amoura Productions
Exempel på ett mellanstort klassiskt toalett, med luckor med lamellpanel, skåp i ljust trä, en toalettstol med separat cisternkåpa, bruna väggar, mellanmörkt trägolv, ett fristående handfat, brun kakel, tunnelbanekakel, granitbänkskiva och brunt golv
Exempel på ett mellanstort klassiskt toalett, med luckor med lamellpanel, skåp i ljust trä, en toalettstol med separat cisternkåpa, bruna väggar, mellanmörkt trägolv, ett fristående handfat, brun kakel, tunnelbanekakel, granitbänkskiva och brunt golv
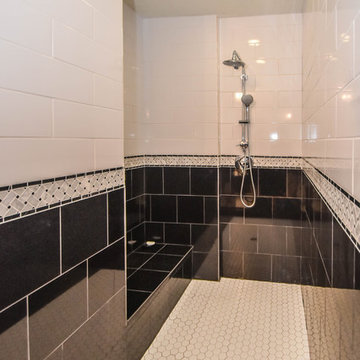
This Houston bathroom features polished chrome and a black-and-white palette, lending plenty of glamour and visual drama.
"We incorporated many of the latest bathroom design trends - like the metallic finish on the claw feet of the tub; crisp, bright whites and the oversized tiles on the shower wall," says Outdoor Homescapes' interior project designer, Lisha Maxey. "But the overall look is classic and elegant and will hold up well for years to come."
As you can see from the "before" pictures, this 300-square foot, long, narrow space has come a long way from its outdated, wallpaper-bordered beginnings.
"The client - a Houston woman who works as a physician's assistant - had absolutely no idea what to do with her bathroom - she just knew she wanted it updated," says Outdoor Homescapes of Houston owner Wayne Franks. "Lisha did a tremendous job helping this woman find her own personal style while keeping the project enjoyable and organized."
Let's start the tour with the new, updated floors. Black-and-white Carrara marble mosaic tile has replaced the old 8-inch tiles. (All the tile, by the way, came from Floor & Décor. So did the granite countertop.)
The walls, meanwhile, have gone from ho-hum beige to Agreeable Gray by Sherwin Williams. (The trim is Reflective White, also by Sherwin Williams.)
Polished "Absolute Black" granite now gleams where the pink-and-gray marble countertops used to be; white vessel bowls have replaced the black undermount black sinks and the cabinets got an update with glass-and-chrome knobs and pulls (note the matching towel bars):
The outdated black tub also had to go. In its place we put a doorless shower.
Across from the shower sits a claw foot tub - a 66' inch Sanford cast iron model in black, with polished chrome Imperial feet. "The waincoting behind it and chandelier above it," notes Maxey, "adds an upscale, finished look and defines the tub area as a separate space."
The shower wall features 6 x 18-inch tiles in a brick pattern - "White Ice" porcelain tile on top, "Absolute Black" granite on the bottom. A beautiful tile mosaic border - Bianco Carrara basketweave marble - serves as an accent ribbon between the two. Covering the shower floor - a classic white porcelain hexagon tile. Mounted above - a polished chrome European rainshower head.
"As always, the client was able to look at - and make changes to - 3D renderings showing how the bathroom would look from every angle when done," says Franks. "Having that kind of control over the details has been crucial to our client satisfaction," says Franks. "And it's definitely paid off for us, in all our great reviews on Houzz and in our Best of Houzz awards for customer service."
And now on to final details!
Accents and décor from Restoration Hardware definitely put Maxey's designer touch on the space - the iron-and-wood French chandelier, polished chrome vanity lights and swivel mirrors definitely knocked this bathroom remodel out of the park!

Tom Zikas
Foto på ett litet rustikt grå toalett, med öppna hyllor, en vägghängd toalettstol, grå kakel, beige väggar, ett fristående handfat, skåp i slitet trä, stenkakel, granitbänkskiva och skiffergolv
Foto på ett litet rustikt grå toalett, med öppna hyllor, en vägghängd toalettstol, grå kakel, beige väggar, ett fristående handfat, skåp i slitet trä, stenkakel, granitbänkskiva och skiffergolv
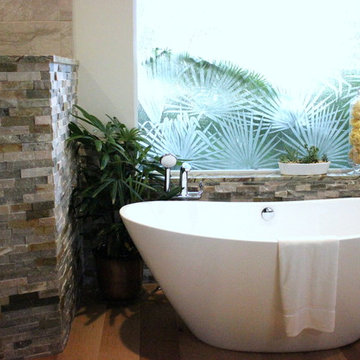
Idéer för ett stort exotiskt en-suite badrum, med släta luckor, skåp i mörkt trä, ett fristående badkar, en hörndusch, beige kakel, brun kakel, grå kakel, flerfärgad kakel, stenkakel, grå väggar, ljust trägolv, ett fristående handfat, granitbänkskiva och en toalettstol med separat cisternkåpa
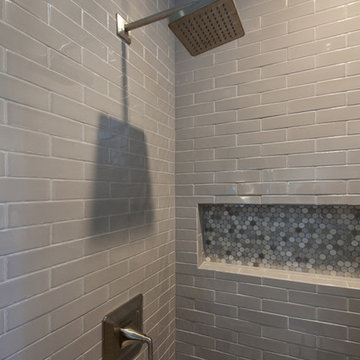
Inredning av ett rustikt litet badrum, med skåp i shakerstil, svarta skåp, en toalettstol med hel cisternkåpa, flerfärgad kakel, flerfärgade väggar, ett fristående handfat och granitbänkskiva
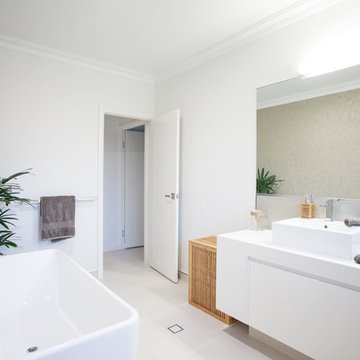
Kath Heke Photography
Exempel på ett stort modernt vit vitt badrum för barn, med ett fristående badkar, en öppen dusch, vita väggar, ett fristående handfat, släta luckor, vita skåp, beige kakel, keramikplattor, klinkergolv i keramik, granitbänkskiva, vitt golv och med dusch som är öppen
Exempel på ett stort modernt vit vitt badrum för barn, med ett fristående badkar, en öppen dusch, vita väggar, ett fristående handfat, släta luckor, vita skåp, beige kakel, keramikplattor, klinkergolv i keramik, granitbänkskiva, vitt golv och med dusch som är öppen
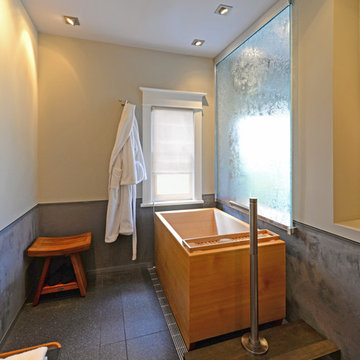
Perched above a stairway, this Japanese soaking tub offer respite for a hard-working creative baker. A frosted glass panel slides open, providing views to the courtyard landscape beyond.
Kyle Kinney & Jordan Inman
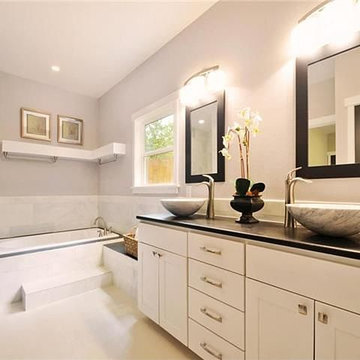
Slab white shaker
Inredning av ett modernt litet en-suite badrum, med ett fristående handfat, skåp i shakerstil, vita skåp, granitbänkskiva, ett fristående badkar, en toalettstol med hel cisternkåpa och vita väggar
Inredning av ett modernt litet en-suite badrum, med ett fristående handfat, skåp i shakerstil, vita skåp, granitbänkskiva, ett fristående badkar, en toalettstol med hel cisternkåpa och vita väggar
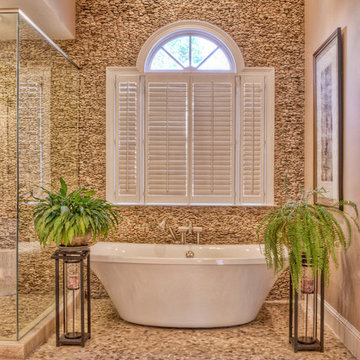
Photos by Specialty Tile Products
Idéer för att renovera ett stort vintage en-suite badrum, med ett fristående handfat, släta luckor, vita skåp, granitbänkskiva, ett fristående badkar, beige kakel, stenkakel, grå väggar, klinkergolv i småsten och en hörndusch
Idéer för att renovera ett stort vintage en-suite badrum, med ett fristående handfat, släta luckor, vita skåp, granitbänkskiva, ett fristående badkar, beige kakel, stenkakel, grå väggar, klinkergolv i småsten och en hörndusch

a powder room was created by eliminating the existing hall closet and stealing a little space from the existing bedroom behind. a linen wall covering was added with a nail head detail giving the powder room a polished look.
WoodStone Inc, General Contractor
Home Interiors, Cortney McDougal, Interior Design
Draper White Photography

Randy Colwell
Idéer för ett litet rustikt badrum med dusch, med ett fristående handfat, skåp i mellenmörkt trä, granitbänkskiva, beige väggar, en toalettstol med separat cisternkåpa, klinkergolv i keramik och öppna hyllor
Idéer för ett litet rustikt badrum med dusch, med ett fristående handfat, skåp i mellenmörkt trä, granitbänkskiva, beige väggar, en toalettstol med separat cisternkåpa, klinkergolv i keramik och öppna hyllor
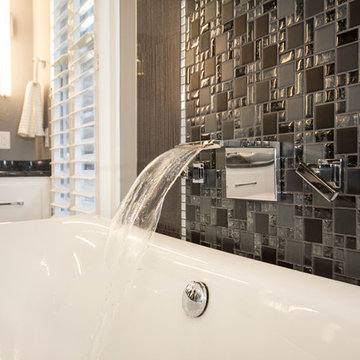
Jack Benesch
Bild på ett stort funkis en-suite badrum, med släta luckor, vita skåp, ett fristående badkar, en dubbeldusch, en toalettstol med separat cisternkåpa, svart och vit kakel, glaskakel, grå väggar, klinkergolv i porslin, granitbänkskiva och ett fristående handfat
Bild på ett stort funkis en-suite badrum, med släta luckor, vita skåp, ett fristående badkar, en dubbeldusch, en toalettstol med separat cisternkåpa, svart och vit kakel, glaskakel, grå väggar, klinkergolv i porslin, granitbänkskiva och ett fristående handfat
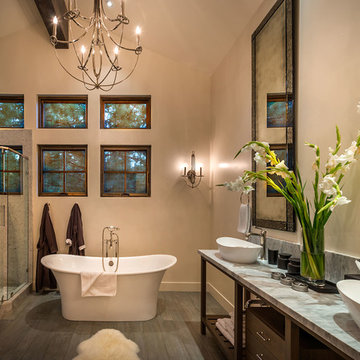
Vance Fox
Foto på ett stort rustikt en-suite badrum, med granitbänkskiva, ett fristående badkar, en hörndusch, öppna hyllor, skåp i mörkt trä, mosaik, beige väggar, beige kakel, ett fristående handfat och klinkergolv i porslin
Foto på ett stort rustikt en-suite badrum, med granitbänkskiva, ett fristående badkar, en hörndusch, öppna hyllor, skåp i mörkt trä, mosaik, beige väggar, beige kakel, ett fristående handfat och klinkergolv i porslin

The goal of this project was to upgrade the builder grade finishes and create an ergonomic space that had a contemporary feel. This bathroom transformed from a standard, builder grade bathroom to a contemporary urban oasis. This was one of my favorite projects, I know I say that about most of my projects but this one really took an amazing transformation. By removing the walls surrounding the shower and relocating the toilet it visually opened up the space. Creating a deeper shower allowed for the tub to be incorporated into the wet area. Adding a LED panel in the back of the shower gave the illusion of a depth and created a unique storage ledge. A custom vanity keeps a clean front with different storage options and linear limestone draws the eye towards the stacked stone accent wall.
Houzz Write Up: https://www.houzz.com/magazine/inside-houzz-a-chopped-up-bathroom-goes-streamlined-and-swank-stsetivw-vs~27263720
The layout of this bathroom was opened up to get rid of the hallway effect, being only 7 foot wide, this bathroom needed all the width it could muster. Using light flooring in the form of natural lime stone 12x24 tiles with a linear pattern, it really draws the eye down the length of the room which is what we needed. Then, breaking up the space a little with the stone pebble flooring in the shower, this client enjoyed his time living in Japan and wanted to incorporate some of the elements that he appreciated while living there. The dark stacked stone feature wall behind the tub is the perfect backdrop for the LED panel, giving the illusion of a window and also creates a cool storage shelf for the tub. A narrow, but tasteful, oval freestanding tub fit effortlessly in the back of the shower. With a sloped floor, ensuring no standing water either in the shower floor or behind the tub, every thought went into engineering this Atlanta bathroom to last the test of time. With now adequate space in the shower, there was space for adjacent shower heads controlled by Kohler digital valves. A hand wand was added for use and convenience of cleaning as well. On the vanity are semi-vessel sinks which give the appearance of vessel sinks, but with the added benefit of a deeper, rounded basin to avoid splashing. Wall mounted faucets add sophistication as well as less cleaning maintenance over time. The custom vanity is streamlined with drawers, doors and a pull out for a can or hamper.
A wonderful project and equally wonderful client. I really enjoyed working with this client and the creative direction of this project.
Brushed nickel shower head with digital shower valve, freestanding bathtub, curbless shower with hidden shower drain, flat pebble shower floor, shelf over tub with LED lighting, gray vanity with drawer fronts, white square ceramic sinks, wall mount faucets and lighting under vanity. Hidden Drain shower system. Atlanta Bathroom.
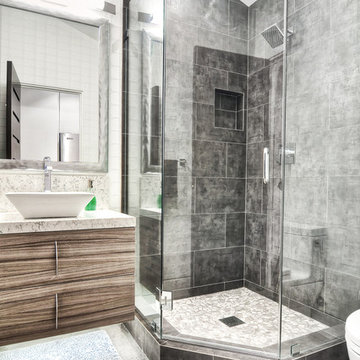
Inredning av ett modernt mellanstort en-suite badrum, med ett fristående handfat, släta luckor, skåp i mellenmörkt trä, en hörndusch, grå kakel, ett hörnbadkar, en toalettstol med hel cisternkåpa, stenkakel, vita väggar, betonggolv och granitbänkskiva

Paul Schlismann Photography - Courtesy of Jonathan Nutt- Southampton Builders LLC
Inredning av ett klassiskt mycket stort en-suite badrum, med en öppen dusch, luckor med upphöjd panel, skåp i mellenmörkt trä, ett platsbyggt badkar, brun kakel, grå kakel, beige väggar, skiffergolv, ett fristående handfat, granitbänkskiva, med dusch som är öppen, skifferkakel och brunt golv
Inredning av ett klassiskt mycket stort en-suite badrum, med en öppen dusch, luckor med upphöjd panel, skåp i mellenmörkt trä, ett platsbyggt badkar, brun kakel, grå kakel, beige väggar, skiffergolv, ett fristående handfat, granitbänkskiva, med dusch som är öppen, skifferkakel och brunt golv

Inspiration för mellanstora moderna en-suite badrum, med ett fristående handfat, släta luckor, svarta skåp, en dusch i en alkov, ett hörnbadkar, en toalettstol med hel cisternkåpa, grå kakel, stenkakel, vita väggar, betonggolv, granitbänkskiva, grått golv och dusch med gångjärnsdörr

This bathroom was designed for specifically for my clients’ overnight guests.
My clients felt their previous bathroom was too light and sparse looking and asked for a more intimate and moodier look.
The mirror, tapware and bathroom fixtures have all been chosen for their soft gradual curves which create a flow on effect to each other, even the tiles were chosen for their flowy patterns. The smoked bronze lighting, door hardware, including doorstops were specified to work with the gun metal tapware.
A 2-metre row of deep storage drawers’ float above the floor, these are stained in a custom inky blue colour – the interiors are done in Indian Ink Melamine. The existing entrance door has also been stained in the same dark blue timber stain to give a continuous and purposeful look to the room.
A moody and textural material pallet was specified, this made up of dark burnished metal look porcelain tiles, a lighter grey rock salt porcelain tile which were specified to flow from the hallway into the bathroom and up the back wall.
A wall has been designed to divide the toilet and the vanity and create a more private area for the toilet so its dominance in the room is minimised - the focal areas are the large shower at the end of the room bath and vanity.
The freestanding bath has its own tumbled natural limestone stone wall with a long-recessed shelving niche behind the bath - smooth tiles for the internal surrounds which are mitred to the rough outer tiles all carefully planned to ensure the best and most practical solution was achieved. The vanity top is also a feature element, made in Bengal black stone with specially designed grooves creating a rock edge.
10 622 foton på badrum, med ett fristående handfat och granitbänkskiva
5
