24 260 foton på badrum, med gröna väggar
Sortera efter:
Budget
Sortera efter:Populärt i dag
61 - 80 av 24 260 foton
Artikel 1 av 2

This is the bathroom renovation of our 1940's cottage. The wallcolor is Benjamin Moore Scenic drive and trim is White Dove.
Foto på ett litet amerikanskt vit badrum, med skåp i shakerstil, vita skåp, ett badkar i en alkov, en dusch/badkar-kombination, en toalettstol med separat cisternkåpa, vit kakel, porslinskakel, gröna väggar, vinylgolv, ett integrerad handfat, marmorbänkskiva, grått golv och dusch med duschdraperi
Foto på ett litet amerikanskt vit badrum, med skåp i shakerstil, vita skåp, ett badkar i en alkov, en dusch/badkar-kombination, en toalettstol med separat cisternkåpa, vit kakel, porslinskakel, gröna väggar, vinylgolv, ett integrerad handfat, marmorbänkskiva, grått golv och dusch med duschdraperi

photo by katsuya taira
Inredning av ett modernt mellanstort vit vitt toalett, med luckor med profilerade fronter, vita skåp, gröna väggar, vinylgolv, ett undermonterad handfat, bänkskiva i akrylsten och beiget golv
Inredning av ett modernt mellanstort vit vitt toalett, med luckor med profilerade fronter, vita skåp, gröna väggar, vinylgolv, ett undermonterad handfat, bänkskiva i akrylsten och beiget golv
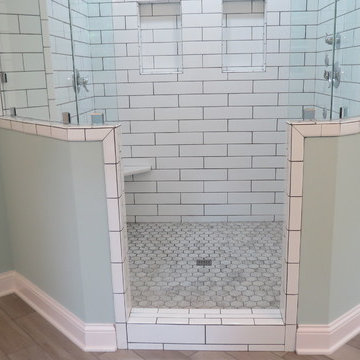
4x16 subway tile
Delta Linden shower trim in chrome
Bild på ett stort funkis vit vitt en-suite badrum, med skåp i shakerstil, vita skåp, ett fristående badkar, en dubbeldusch, vit kakel, keramikplattor, gröna väggar, klinkergolv i porslin, ett integrerad handfat, grått golv och med dusch som är öppen
Bild på ett stort funkis vit vitt en-suite badrum, med skåp i shakerstil, vita skåp, ett fristående badkar, en dubbeldusch, vit kakel, keramikplattor, gröna väggar, klinkergolv i porslin, ett integrerad handfat, grått golv och med dusch som är öppen
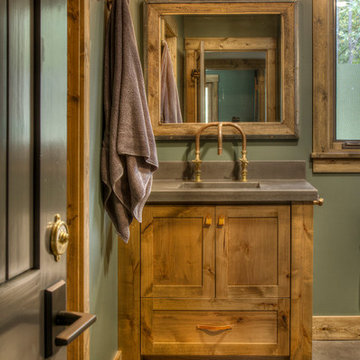
Exempel på ett rustikt grå grått badrum, med skåp i shakerstil, skåp i mellenmörkt trä, gröna väggar, betonggolv och grått golv

These repeat clients had remodeled almost their entire home with us except this bathroom! They decided they wanted to add a powder bath to increase the value of their home. What is now a powder bath and guest bath/walk-in closet, used to be one second master bathroom. You could access it from either the hallway or through the guest bedroom, so the entries were already there.
Structurally, the only major change was closing in a window and changing the size of another. Originally, there was two smaller vertical windows, so we closed off one and increased the size of the other. The remaining window is now 5' wide x 12' high and was placed up above the vanity mirrors. Three sconces were installed on either side and between the two mirrors to add more light.
The new shower/tub was placed where the closet used to be and what used to be the water closet, became the new walk-in closet.
There is plenty of room in the guest bath with functionality and flow and there is just enough room in the powder bath.
The design and finishes chosen in these bathrooms are eclectic, which matches the rest of their house perfectly!
They have an entire house "their style" and have now added the luxury of another bathroom to this already amazing home.
Check out our other Melshire Drive projects (and Mixed Metals bathroom) to see the rest of the beautifully eclectic house.

Andrew Pitzer Photography, Nancy Conner Design Styling
Foto på ett litet lantligt vit toalett, med luckor med profilerade fronter, vita skåp, en toalettstol med separat cisternkåpa, gröna väggar, mosaikgolv, ett undermonterad handfat, bänkskiva i kvarts och vitt golv
Foto på ett litet lantligt vit toalett, med luckor med profilerade fronter, vita skåp, en toalettstol med separat cisternkåpa, gröna väggar, mosaikgolv, ett undermonterad handfat, bänkskiva i kvarts och vitt golv

Une belle salle d'eau résolument zen !
Une jolie mosaïque en pierre au sol, répondant à des carreaux non lisses aux multiples dégradés bleu-vert aux murs !
https://www.nevainteriordesign.com/
http://www.cotemaison.fr/avant-apres/diaporama/appartement-paris-15-renovation-ancien-duplex-vintage_31044.html
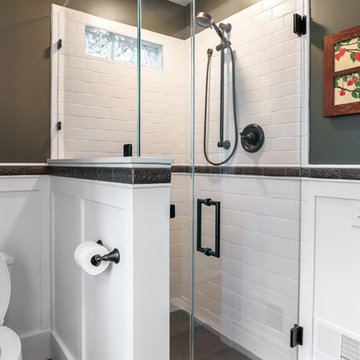
This 1980s bathroom was gutted and redesigned to fit with the craftsman aesthetic of the rest of the house. A continuous band of handmade Motawi ginkgo tiles runs the perimeter of the room. Rich green walls (Benjamin Moore CC-664 Provincal Park) provide a contrast to the crisp white subway tiles in two sizes and the wainscot (Benjamin Moore CC-20 Decorator’s White).
Photos: Emily Rose Imagery

Winner of 2018 NKBA Northern California Chapter Design Competition
* Second place Large Bath
Exempel på ett stort modernt grå grått en-suite badrum, med släta luckor, skåp i mörkt trä, ett fristående badkar, en öppen dusch, grå kakel, glaskakel, gröna väggar, mellanmörkt trägolv, ett undermonterad handfat, granitbänkskiva, brunt golv och med dusch som är öppen
Exempel på ett stort modernt grå grått en-suite badrum, med släta luckor, skåp i mörkt trä, ett fristående badkar, en öppen dusch, grå kakel, glaskakel, gröna väggar, mellanmörkt trägolv, ett undermonterad handfat, granitbänkskiva, brunt golv och med dusch som är öppen

"Kerry Taylor was professional and courteous from our first meeting forwards. We took a long time to decide on our final design but Kerry and his design team were patient and respectful and waited until we were ready to move forward. There was never a sense of being pushed into anything we didn’t like. They listened, carefully considered our requests and delivered an awesome plan for our new bathroom. Kerry also broke down everything so that we could consider several alternatives for features and finishes and was mindful to stay within our budget. He accommodated some on-the-fly changes, after construction was underway and suggested effective solutions for any unforeseen problems that arose.
Having construction done in close proximity to our master bedroom was a challenge but the excellent crew TaylorPro had on our job made it relatively painless: courteous and polite, arrived on time daily, worked hard, pretty much nonstop and cleaned up every day before leaving. If there were any delays, Kerry made sure to communicate with us quickly and was always available to talk when we had concerns or questions."
This Carlsbad couple yearned for a generous master bath that included a big soaking tub, double vanity, water closet, large walk-in shower, and walk in closet. Unfortunately, their current master bathroom was only 6'x12'.
Our design team went to work and came up with a solution to push the back wall into an unused 2nd floor vaulted space in the garage, and further expand the new master bath footprint into two existing closet areas. These inventive expansions made it possible for their luxurious master bath dreams to come true.
Just goes to show that, with TaylorPro Design & Remodeling, fitting a square peg in a round hole could be possible!
Photos by: Jon Upson
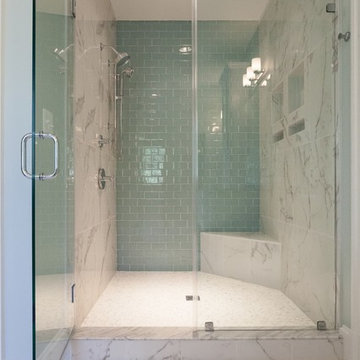
Idéer för ett amerikanskt en-suite badrum, med ett fristående badkar, en dusch i en alkov, grön kakel, glaskakel, gröna väggar, marmorgolv, grått golv och dusch med gångjärnsdörr
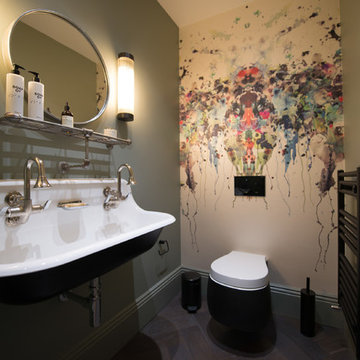
Idéer för små vintage toaletter, med en vägghängd toalettstol, gröna väggar, mörkt trägolv, ett väggmonterat handfat och brunt golv

INT2 architecture
Inspiration för ett stort minimalistiskt brun brunt en-suite badrum, med ett fristående badkar, gröna väggar, cementgolv, ett fristående handfat, träbänkskiva, flerfärgat golv, skåp i mellenmörkt trä, grå kakel, porslinskakel och släta luckor
Inspiration för ett stort minimalistiskt brun brunt en-suite badrum, med ett fristående badkar, gröna väggar, cementgolv, ett fristående handfat, träbänkskiva, flerfärgat golv, skåp i mellenmörkt trä, grå kakel, porslinskakel och släta luckor
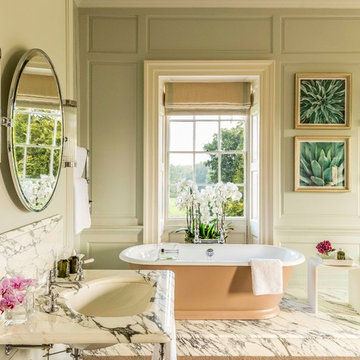
Simon Herrema Photography
Inspiration för ett stort vintage badrum, med ett fristående badkar, gröna väggar, marmorgolv, ett konsol handfat och vitt golv
Inspiration för ett stort vintage badrum, med ett fristående badkar, gröna väggar, marmorgolv, ett konsol handfat och vitt golv

Project Developer April Case Underwood https://www.houzz.com/pro/awood21/april-case-underwood
Designer Elena Eskandari https://www.houzz.com/pro/eeskandari/elena-eskandari-case-design-remodeling-inc
Photography by Stacy Zarin Goldberg

Michele Lee Wilson
Inspiration för mellanstora amerikanska badrum med dusch, med skåp i shakerstil, skåp i mellenmörkt trä, en dusch i en alkov, en toalettstol med separat cisternkåpa, grön kakel, tunnelbanekakel, gröna väggar, klinkergolv i porslin, ett undermonterad handfat, marmorbänkskiva, vitt golv och dusch med gångjärnsdörr
Inspiration för mellanstora amerikanska badrum med dusch, med skåp i shakerstil, skåp i mellenmörkt trä, en dusch i en alkov, en toalettstol med separat cisternkåpa, grön kakel, tunnelbanekakel, gröna väggar, klinkergolv i porslin, ett undermonterad handfat, marmorbänkskiva, vitt golv och dusch med gångjärnsdörr

Conroy Tanzer
Exempel på ett litet klassiskt toalett, med gröna väggar, cementgolv, ett väggmonterat handfat och vitt golv
Exempel på ett litet klassiskt toalett, med gröna väggar, cementgolv, ett väggmonterat handfat och vitt golv
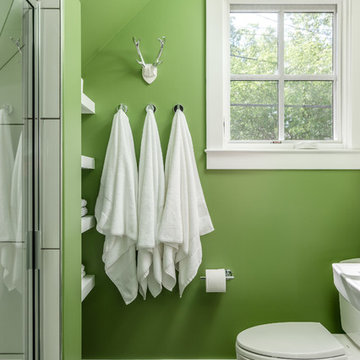
Small bathroom in apartment above detached garage. Angled/slope ceiling follows roof line.
studiⓞbuell, Photography
Idéer för att renovera ett litet funkis badrum, med vit kakel, porslinskakel, gröna väggar, klinkergolv i porslin, grått golv, dusch med gångjärnsdörr, en dusch i en alkov och ett piedestal handfat
Idéer för att renovera ett litet funkis badrum, med vit kakel, porslinskakel, gröna väggar, klinkergolv i porslin, grått golv, dusch med gångjärnsdörr, en dusch i en alkov och ett piedestal handfat
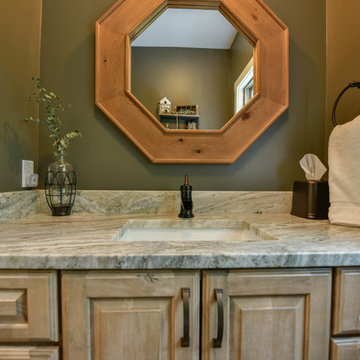
Wall Color: Sharkskin by Benjamin Moore
Granite: Fantasy Brown
Custom Octagon Mirror Designed by Rowe Station Woodworks of New Gloucester, Maine
Inredning av ett amerikanskt litet badrum, med luckor med upphöjd panel, skåp i ljust trä, gröna väggar, mellanmörkt trägolv, granitbänkskiva och brunt golv
Inredning av ett amerikanskt litet badrum, med luckor med upphöjd panel, skåp i ljust trä, gröna väggar, mellanmörkt trägolv, granitbänkskiva och brunt golv

Exempel på ett mellanstort modernt badrum med dusch, med vita skåp, en hörndusch, en toalettstol med separat cisternkåpa, grå kakel, grön kakel, glaskakel, gröna väggar, ett undermonterad handfat, bänkskiva i akrylsten, beiget golv och dusch med gångjärnsdörr
24 260 foton på badrum, med gröna väggar
4
