24 260 foton på badrum, med gröna väggar
Sortera efter:
Budget
Sortera efter:Populärt i dag
81 - 100 av 24 260 foton
Artikel 1 av 2
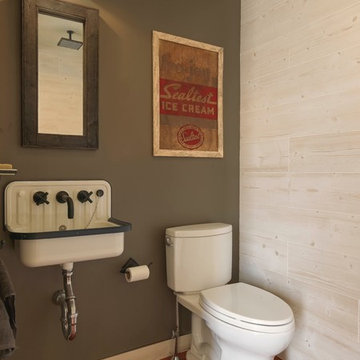
Susan Teare
Inredning av ett rustikt toalett, med gröna väggar, klinkergolv i terrakotta, ett väggmonterat handfat och brunt golv
Inredning av ett rustikt toalett, med gröna väggar, klinkergolv i terrakotta, ett väggmonterat handfat och brunt golv
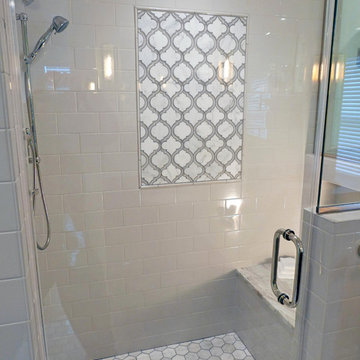
This completely remodeled shower features subway tiles as well as Ammara faucets and shower head. The mosaic on the back wall is Camilla wall tile with mirror glass and Carrera stone. The floor tile in and outside the shower is Hampton hexagon-shaped Carrera marble.
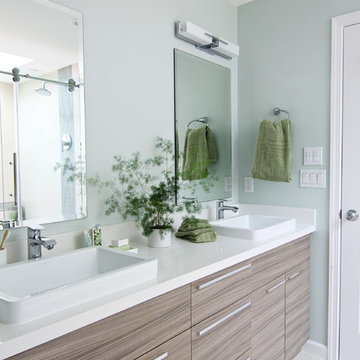
Once upon a time, this bathroom featured the following:
No entry door, with a master tub and vanities open to the master bedroom.
Fading, outdated, 80's-style yellow oak cabinetry.
A bulky hexagonal window with clear glass. No privacy.
A carpeted floor. In a bathroom.
It’s safe to say that none of these features were appreciated by our clients. Understandably.
We knew we could help.
We changed the layout. The tub and the double shower are now enclosed behind frameless glass, a very practical and beautiful arrangement. The clean linear grain cabinetry in medium tone is accented beautifully by white countertops and stainless steel accessories. New lights, beautiful tile and glass mosaic bring this space into the 21st century.
End result: a calm, light, modern bathroom for our client to enjoy.
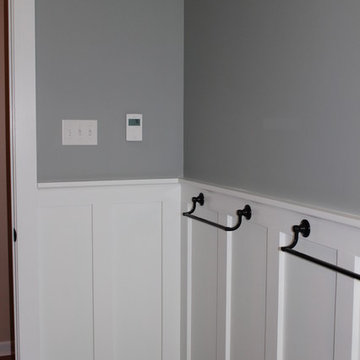
Board and Batten wainscoting with Kohler Bancroft oil rubbed bronze accessories Floor is Ege Terra 12x24 porcelain tile in Ivory. Wall color is heather
Nancy Benson
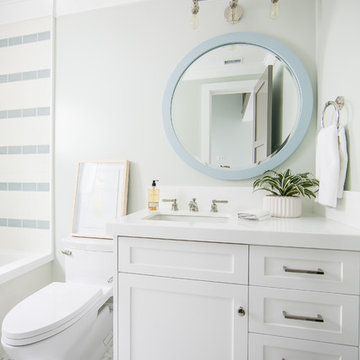
Maritim inredning av ett mellanstort badrum med dusch, med skåp i shakerstil, vita skåp, ett badkar i en alkov, en dusch/badkar-kombination, en toalettstol med hel cisternkåpa, blå kakel, vit kakel, cementkakel, gröna väggar, klinkergolv i porslin, ett undermonterad handfat, bänkskiva i akrylsten, vitt golv och med dusch som är öppen

Bild på ett mellanstort rustikt badrum med dusch, med skåp i shakerstil, skåp i mörkt trä, en dusch i en alkov, en toalettstol med separat cisternkåpa, flerfärgad kakel, stickkakel, gröna väggar, skiffergolv, ett nedsänkt handfat och bänkskiva i kvarts
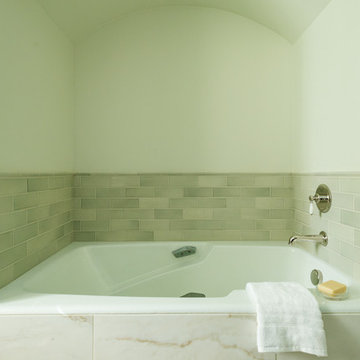
The sink vanity features wooden cabinetry, a marble countertop, and his and her undermount sinks. It is paired with rimless mirrors and modern lighting. The bathtub alcove includes a recessed bathtub paired with a soft green subway tile.
Project by Portland interior design studio Jenni Leasia Interior Design. Also serving Lake Oswego, West Linn, Vancouver, Sherwood, Camas, Oregon City, Beaverton, and the whole of Greater Portland.
For more about Jenni Leasia Interior Design, click here: https://www.jennileasiadesign.com/
To learn more about this project, click here:
https://www.jennileasiadesign.com/montgomery
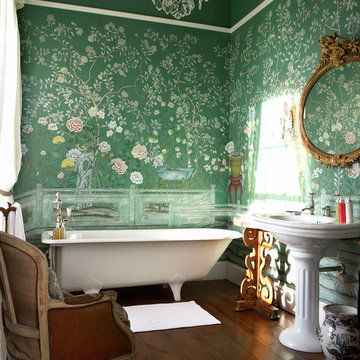
Inredning av ett klassiskt mellanstort en-suite badrum, med ett fristående badkar, gröna väggar, mörkt trägolv och ett piedestal handfat

Inspiration för mellanstora lantliga en-suite badrum, med skåp i ljust trä, en kantlös dusch, vit kakel, keramikplattor, gröna väggar, mörkt trägolv, ett konsol handfat, brunt golv, dusch med gångjärnsdörr och släta luckor

Guest Bath and Powder Room. Vintage dresser from the client's family re-purposed as the vanity with a modern marble sink.
photo: David Duncan Livingston

Susie Brenner Photography
Bild på ett vintage en-suite badrum, med ett undermonterad handfat, luckor med infälld panel, vita skåp, marmorbänkskiva, en hörndusch, keramikplattor, gröna väggar, marmorgolv och grå kakel
Bild på ett vintage en-suite badrum, med ett undermonterad handfat, luckor med infälld panel, vita skåp, marmorbänkskiva, en hörndusch, keramikplattor, gröna väggar, marmorgolv och grå kakel
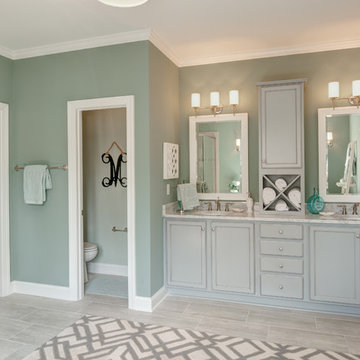
Primary bath with walk in shower, soaking tub, bathroom vanity, and vanity lighting. To create your design for a Lancaster floor plan, please go visit https://www.gomsh.com/plans/two-story-home/lancaster/ifp

Architecture & Interior Design: David Heide Design Studio
Photos: Susan Gilmore Photography
Foto på ett vintage en-suite badrum, med en dusch i en alkov, grön kakel, gröna väggar och marmorgolv
Foto på ett vintage en-suite badrum, med en dusch i en alkov, grön kakel, gröna väggar och marmorgolv
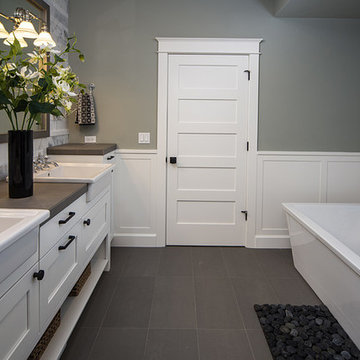
Idéer för vintage en-suite badrum, med ett integrerad handfat, luckor med infälld panel, vita skåp, kaklad bänkskiva, en kantlös dusch, grå kakel, porslinskakel, gröna väggar och klinkergolv i keramik
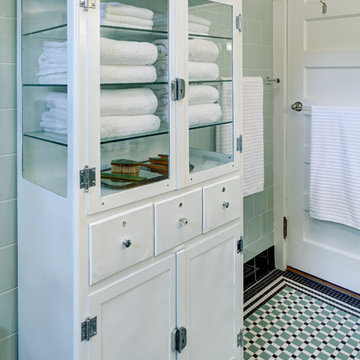
Wing Wong, Memories TTL
Inspiration för ett amerikanskt badrum, med grön kakel, keramikplattor, gröna väggar och klinkergolv i porslin
Inspiration för ett amerikanskt badrum, med grön kakel, keramikplattor, gröna väggar och klinkergolv i porslin
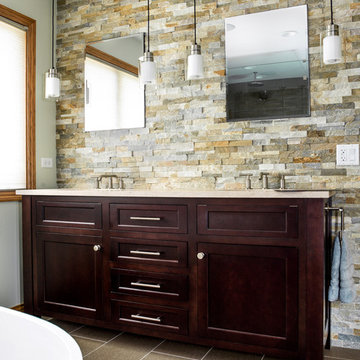
Idéer för att renovera ett stort vintage en-suite badrum, med ett undermonterad handfat, skåp i mörkt trä, ett fristående badkar, flerfärgad kakel, stenkakel, gröna väggar, klinkergolv i porslin och skåp i shakerstil

This 3200 square foot home features a maintenance free exterior of LP Smartside, corrugated aluminum roofing, and native prairie landscaping. The design of the structure is intended to mimic the architectural lines of classic farm buildings. The outdoor living areas are as important to this home as the interior spaces; covered and exposed porches, field stone patios and an enclosed screen porch all offer expansive views of the surrounding meadow and tree line.
The home’s interior combines rustic timbers and soaring spaces which would have traditionally been reserved for the barn and outbuildings, with classic finishes customarily found in the family homestead. Walls of windows and cathedral ceilings invite the outdoors in. Locally sourced reclaimed posts and beams, wide plank white oak flooring and a Door County fieldstone fireplace juxtapose with classic white cabinetry and millwork, tongue and groove wainscoting and a color palate of softened paint hues, tiles and fabrics to create a completely unique Door County homestead.
Mitch Wise Design, Inc.
Richard Steinberger Photography
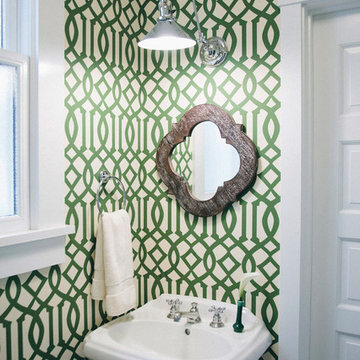
Lynn Bagley
Foto på ett litet vintage toalett, med ett piedestal handfat och gröna väggar
Foto på ett litet vintage toalett, med ett piedestal handfat och gröna väggar
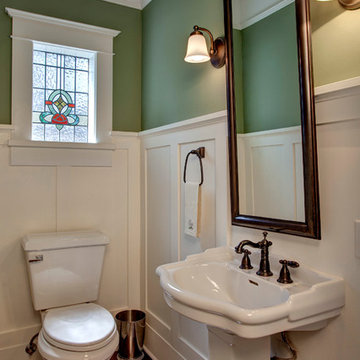
This stained glass window was not original to the space. It was removed from a different house just before it was going to be torn down and installed in this house. It does a perfect job of letting light in with privacy.
Photographer: John Wilbanks
Interior Designer: Kathryn Tegreene Interior Design

Yankee Barn Homes - The post and beam master bath uses bright white, soft grays and a light shade of moss green to set a spa-like tone.
Idéer för att renovera ett stort vintage en-suite badrum, med ett fristående badkar, marmorbänkskiva, luckor med profilerade fronter, grå skåp, en hörndusch, svart och vit kakel, porslinskakel, gröna väggar, klinkergolv i porslin, ett undermonterad handfat, flerfärgat golv och dusch med gångjärnsdörr
Idéer för att renovera ett stort vintage en-suite badrum, med ett fristående badkar, marmorbänkskiva, luckor med profilerade fronter, grå skåp, en hörndusch, svart och vit kakel, porslinskakel, gröna väggar, klinkergolv i porslin, ett undermonterad handfat, flerfärgat golv och dusch med gångjärnsdörr
24 260 foton på badrum, med gröna väggar
5
