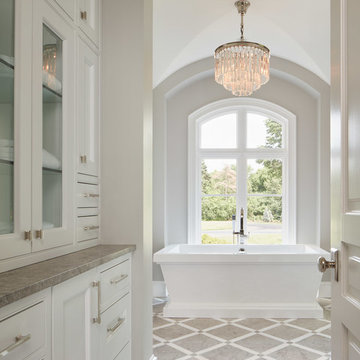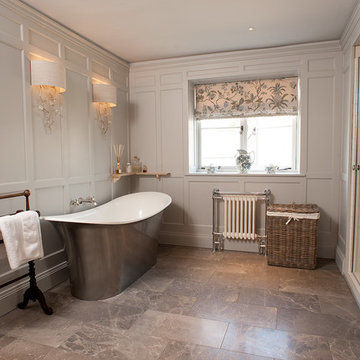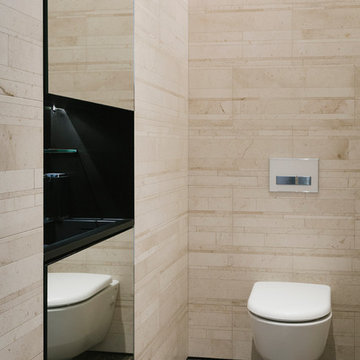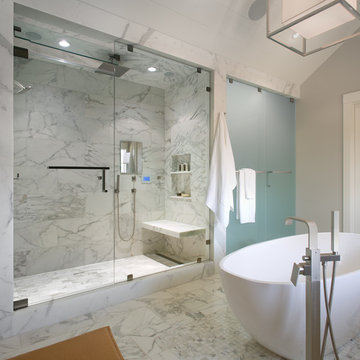50 004 foton på badrum, med stenkakel
Sortera efter:
Budget
Sortera efter:Populärt i dag
21 - 40 av 50 004 foton
Artikel 1 av 2

Idéer för att renovera ett funkis grå grått toalett, med vit kakel, stenkakel, mellanmörkt trägolv, ett integrerad handfat och brunt golv

A modern yet welcoming master bathroom with . Photographed by Thomas Kuoh Photography.
Idéer för ett mellanstort klassiskt vit en-suite badrum, med skåp i mellenmörkt trä, vit kakel, stenkakel, vita väggar, marmorgolv, ett integrerad handfat, bänkskiva i kvarts, vitt golv och släta luckor
Idéer för ett mellanstort klassiskt vit en-suite badrum, med skåp i mellenmörkt trä, vit kakel, stenkakel, vita väggar, marmorgolv, ett integrerad handfat, bänkskiva i kvarts, vitt golv och släta luckor

Foto på ett litet funkis toalett, med möbel-liknande, skåp i mörkt trä, en toalettstol med hel cisternkåpa, grå kakel, stenkakel, grå väggar, ljust trägolv, ett fristående handfat, bänkskiva i kvartsit och brunt golv

Exempel på ett litet klassiskt vit vitt badrum med dusch, med skåp i shakerstil, grå skåp, ett badkar i en alkov, en dusch/badkar-kombination, en toalettstol med hel cisternkåpa, grå kakel, stenkakel, grå väggar, marmorgolv, ett undermonterad handfat, bänkskiva i kvarts, vitt golv och dusch med gångjärnsdörr

In 2014, we were approached by a couple to achieve a dream space within their existing home. They wanted to expand their existing bar, wine, and cigar storage into a new one-of-a-kind room. Proud of their Italian heritage, they also wanted to bring an “old-world” feel into this project to be reminded of the unique character they experienced in Italian cellars. The dramatic tone of the space revolves around the signature piece of the project; a custom milled stone spiral stair that provides access from the first floor to the entry of the room. This stair tower features stone walls, custom iron handrails and spindles, and dry-laid milled stone treads and riser blocks. Once down the staircase, the entry to the cellar is through a French door assembly. The interior of the room is clad with stone veneer on the walls and a brick barrel vault ceiling. The natural stone and brick color bring in the cellar feel the client was looking for, while the rustic alder beams, flooring, and cabinetry help provide warmth. The entry door sequence is repeated along both walls in the room to provide rhythm in each ceiling barrel vault. These French doors also act as wine and cigar storage. To allow for ample cigar storage, a fully custom walk-in humidor was designed opposite the entry doors. The room is controlled by a fully concealed, state-of-the-art HVAC smoke eater system that allows for cigar enjoyment without any odor.

Reynolds Cabinetry and Millwork -- Photography by Nathan Kirkman
Klassisk inredning av ett en-suite badrum, med vita skåp, ett fristående badkar, en kantlös dusch, stenkakel, marmorgolv, ett undermonterad handfat och marmorbänkskiva
Klassisk inredning av ett en-suite badrum, med vita skåp, ett fristående badkar, en kantlös dusch, stenkakel, marmorgolv, ett undermonterad handfat och marmorbänkskiva

This elegant traditional powder room features the Queen Anne vanity by Mouser Custom Cabinetry, with the Winchester Inset door style and Cherry Mesquite finish, topped with Calacatta Gold marble top. The vessel sink is Kohler's Artist Edition in the Caravan Persia collection. The wall-mounted faucet is Finial by Kohler in the French Gold finish. The sconces are by Hudson Valley, Meade style and Aged Brass finish. The toilet is Kohler's Portrait 1-piece with concealed trapway. All of the tile is Calacatta Gold by Artistic Tile and includes 6x12 Polished on the wall, 1.25 Hexagon on the floor, and Claridges Waterjet cut mosaic with Thassos White Marble and Mother of Pearl shell.
Photography by Carly Gillis

PALO ALTO ACCESSIBLE BATHROOM
Designed for accessibility, the hall bathroom has a curbless shower, floating cast concrete countertop and a wide door.
The same stone tile is used in the shower and above the sink, but grout colors were changed for accent. Single handle lavatory faucet.
Not seen in this photo is the tiled seat in the shower (opposite the shower bar) and the toilet across from the vanity. The grab bars, both in the shower and next to the toilet, also serve as towel bars.
Erlenmeyer mini pendants from Hubbarton Forge flank a mirror set in flush with the stone tile.
Concrete ramped sink from Sonoma Cast Stone
Photo: Mark Pinkerton, vi360

Krista Boland
Bild på ett stort vintage en-suite badrum, med luckor med infälld panel, vita skåp, ett badkar i en alkov, en dusch i en alkov, en toalettstol med separat cisternkåpa, grå kakel, stenkakel, blå väggar, marmorgolv, ett undermonterad handfat och marmorbänkskiva
Bild på ett stort vintage en-suite badrum, med luckor med infälld panel, vita skåp, ett badkar i en alkov, en dusch i en alkov, en toalettstol med separat cisternkåpa, grå kakel, stenkakel, blå väggar, marmorgolv, ett undermonterad handfat och marmorbänkskiva

Elizabeth Taich Design is a Chicago-based full-service interior architecture and design firm that specializes in sophisticated yet livable environments.
IC360

Every luxury home needs a master suite, and what a master suite without a luxurious master bath?! Fratantoni Luxury Estates design-builds the most elegant Master Bathrooms in Arizona!
For more inspiring photos and bathroom ideas follow us on Facebook, Pinterest, Twitter and Instagram!

This remodel went from a tiny story-and-a-half Cape Cod, to a charming full two-story home. The Master Bathroom has a custom built double vanity with plenty of built-in storage between the sinks and in the recessed medicine cabinet. The walls are done in a Sherwin Williams wallpaper from the Come Home to People's Choice Black & White collection, number 491-2670. The custom vanity is Benjamin Moore in Simply White OC-117, with a Bianco Cararra marble top. Both the shower and floor of this bathroom are tiled in Hampton Carrara marble.
Space Plans, Building Design, Interior & Exterior Finishes by Anchor Builders. Photography by Alyssa Lee Photography.

SGM Photography
Modern inredning av ett litet en-suite badrum, med ett undermonterad handfat, vita skåp, marmorbänkskiva, vit kakel, stenkakel, marmorgolv och släta luckor
Modern inredning av ett litet en-suite badrum, med ett undermonterad handfat, vita skåp, marmorbänkskiva, vit kakel, stenkakel, marmorgolv och släta luckor

Trefurn Ltd.
Inredning av ett klassiskt mellanstort badrum, med ett fristående badkar, en toalettstol med separat cisternkåpa, stenkakel och grå väggar
Inredning av ett klassiskt mellanstort badrum, med ett fristående badkar, en toalettstol med separat cisternkåpa, stenkakel och grå väggar

Daniel Shea
Idéer för funkis en-suite badrum, med en vägghängd toalettstol, beige kakel, mörkt trägolv, stenkakel, bruna väggar och ett fristående handfat
Idéer för funkis en-suite badrum, med en vägghängd toalettstol, beige kakel, mörkt trägolv, stenkakel, bruna väggar och ett fristående handfat

Shower Room
Photography: Philip Vile
Idéer för ett litet modernt badrum med dusch, med ett väggmonterat handfat, en hörndusch, en vägghängd toalettstol, brun kakel, stenkakel och grå väggar
Idéer för ett litet modernt badrum med dusch, med ett väggmonterat handfat, en hörndusch, en vägghängd toalettstol, brun kakel, stenkakel och grå väggar

Inspiration för klassiska en-suite badrum, med ett undermonterad handfat, ett fristående badkar, en dusch i en alkov, vit kakel, stenkakel, grå väggar och marmorgolv

This master bathroom has everything you need to get you ready for the day. The beautiful backsplash has a mixture of brown tones that add dimension and texture to the focal wall. The lighting blends well with the other bathroom fixtures and the cabinets provide plenty of storage while demonstrating a simply beautiful style. Brad Knipstein was the photographer.

Idéer för att renovera ett litet funkis badrum, med ett undermonterad handfat, släta luckor, skåp i ljust trä, bänkskiva i kvarts, en vägghängd toalettstol, vit kakel, stenkakel, grå väggar och klinkergolv i porslin

Bild på ett mellanstort vintage en-suite badrum, med luckor med upphöjd panel, skåp i mörkt trä, ett fristående badkar, en dusch i en alkov, en toalettstol med separat cisternkåpa, vit kakel, stenkakel, grå väggar, marmorgolv, ett undermonterad handfat och marmorbänkskiva
50 004 foton på badrum, med stenkakel
2
