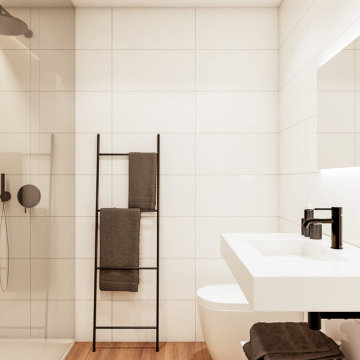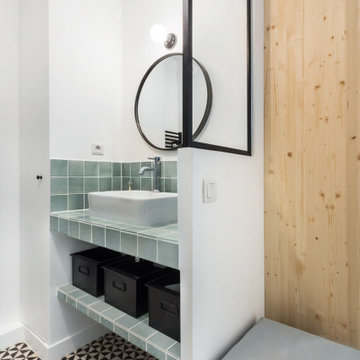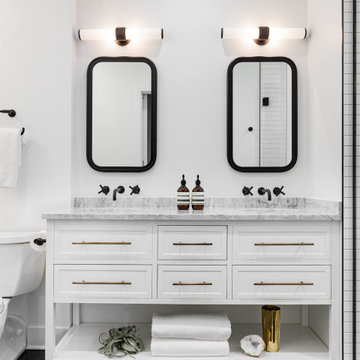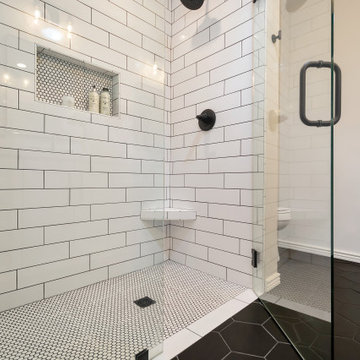22 893 foton på badrum, med svart golv
Sortera efter:
Budget
Sortera efter:Populärt i dag
101 - 120 av 22 893 foton
Artikel 1 av 2

Our Armadale residence was a converted warehouse style home for a young adventurous family with a love of colour, travel, fashion and fun. With a brief of “artsy”, “cosmopolitan” and “colourful”, we created a bright modern home as the backdrop for our Client’s unique style and personality to shine. Incorporating kitchen, family bathroom, kids bathroom, master ensuite, powder-room, study, and other details throughout the home such as flooring and paint colours.
With furniture, wall-paper and styling by Simone Haag.
Construction: Hebden Kitchens and Bathrooms
Cabinetry: Precision Cabinets
Furniture / Styling: Simone Haag
Photography: Dylan James Photography

Inspiration för ett mellanstort vintage vit vitt en-suite badrum, med släta luckor, vita skåp, ett fristående badkar, en dusch i en alkov, en toalettstol med separat cisternkåpa, vit kakel, tunnelbanekakel, grå väggar, skiffergolv, ett undermonterad handfat, bänkskiva i kvarts, svart golv och dusch med gångjärnsdörr

Inspiration för ett litet funkis grå grått badrum, med svarta väggar, cementgolv, granitbänkskiva, svart golv, släta luckor, ett integrerad handfat och skåp i mörkt trä

Inspiration för moderna vitt badrum, med släta luckor, skåp i mörkt trä, en dusch i en alkov, flerfärgad kakel, vita väggar, ett undermonterad handfat, svart golv och dusch med gångjärnsdörr

Creation of a new master bathroom, kids’ bathroom, toilet room and a WIC from a mid. size bathroom was a challenge but the results were amazing.
The master bathroom has a huge 5.5'x6' shower with his/hers shower heads.
The main wall of the shower is made from 2 book matched porcelain slabs, the rest of the walls are made from Thasos marble tile and the floors are slate stone.
The vanity is a double sink custom made with distress wood stain finish and its almost 10' long.
The vanity countertop and backsplash are made from the same porcelain slab that was used on the shower wall.
The two pocket doors on the opposite wall from the vanity hide the WIC and the water closet where a $6k toilet/bidet unit is warmed up and ready for her owner at any given moment.
Notice also the huge 100" mirror with built-in LED light, it is a great tool to make the relatively narrow bathroom to look twice its size.

Black cabinets with quartz countertop waterfall and black marble floors.
Foto på ett stort funkis vit en-suite badrum, med svarta skåp, grå väggar, marmorgolv, ett undermonterad handfat, bänkskiva i kvarts och svart golv
Foto på ett stort funkis vit en-suite badrum, med svarta skåp, grå väggar, marmorgolv, ett undermonterad handfat, bänkskiva i kvarts och svart golv

In the heart of Lakeview, Wrigleyville, our team completely remodeled a condo: master and guest bathrooms, kitchen, living room, and mudroom.
Master Bath Floating Vanity by Metropolis (Flame Oak)
Guest Bath Vanity by Bertch
Tall Pantry by Breckenridge (White)
Somerset Light Fixtures by Hinkley Lighting
https://123remodeling.com/

Inspiration för mellanstora moderna vitt badrum med dusch, med vita skåp, en kantlös dusch, vit kakel, vita väggar, klinkergolv i keramik, ett väggmonterat handfat, svart golv och dusch med gångjärnsdörr

Salle de bain de la suite parentale conçue sur mesure
Idéer för att renovera ett litet funkis badrum med dusch, med luckor med lamellpanel, vita skåp, en kantlös dusch, keramikplattor, vita väggar, klinkergolv i keramik, ett nedsänkt handfat, kaklad bänkskiva, svart golv och dusch med gångjärnsdörr
Idéer för att renovera ett litet funkis badrum med dusch, med luckor med lamellpanel, vita skåp, en kantlös dusch, keramikplattor, vita väggar, klinkergolv i keramik, ett nedsänkt handfat, kaklad bänkskiva, svart golv och dusch med gångjärnsdörr

Idéer för stora funkis vitt en-suite badrum, med släta luckor, bruna skåp, ett fristående badkar, en hörndusch, klinkergolv i keramik, ett undermonterad handfat, svart golv och dusch med gångjärnsdörr

Idéer för ett klassiskt grå badrum, med skåp i shakerstil, vita skåp, vit kakel, vita väggar, ett undermonterad handfat och svart golv

Modern inredning av ett grå grått en-suite badrum, med släta luckor, skåp i mellenmörkt trä, vita väggar, ett fristående handfat och svart golv

Small condo bathroom gets modern update with walk in shower tiled with vertical white subway tile, black slate style niche and shower floor, rain head shower with hand shower, and partial glass door. New flooring, lighting, vanity, and sink.

Idéer för mellanstora vintage vitt en-suite badrum, med skåp i shakerstil, vita skåp, ett fristående badkar, en kantlös dusch, vit kakel, tunnelbanekakel, klinkergolv i porslin, ett undermonterad handfat, bänkskiva i kvarts, svart golv och dusch med gångjärnsdörr

Double vanity in the master bathroom with gold colored faucets and black hardware.
Inspiration för mellanstora moderna vitt en-suite badrum, med blå skåp, ett fristående badkar, en öppen dusch, vit kakel, keramikplattor, beige väggar, klinkergolv i keramik, svart golv och dusch med skjutdörr
Inspiration för mellanstora moderna vitt en-suite badrum, med blå skåp, ett fristående badkar, en öppen dusch, vit kakel, keramikplattor, beige väggar, klinkergolv i keramik, svart golv och dusch med skjutdörr

We took a tiny outdated bathroom and doubled the width of it by taking the unused dormers on both sides that were just dead space. We completely updated it with contrasting herringbone tile and gave it a modern masculine and timeless vibe. This bathroom features a custom solid walnut cabinet designed by Buck Wimberly.

Master bath room renovation. Added master suite in attic space.
Klassisk inredning av ett stort vit vitt en-suite badrum, med släta luckor, skåp i ljust trä, en hörndusch, en toalettstol med separat cisternkåpa, vit kakel, keramikplattor, vita väggar, marmorgolv, ett väggmonterat handfat, kaklad bänkskiva, svart golv och dusch med gångjärnsdörr
Klassisk inredning av ett stort vit vitt en-suite badrum, med släta luckor, skåp i ljust trä, en hörndusch, en toalettstol med separat cisternkåpa, vit kakel, keramikplattor, vita väggar, marmorgolv, ett väggmonterat handfat, kaklad bänkskiva, svart golv och dusch med gångjärnsdörr

The homeowners wanted to improve the layout and function of their tired 1980’s bathrooms. The master bath had a huge sunken tub that took up half the floor space and the shower was tiny and in small room with the toilet. We created a new toilet room and moved the shower to allow it to grow in size. This new space is far more in tune with the client’s needs. The kid’s bath was a large space. It only needed to be updated to today’s look and to flow with the rest of the house. The powder room was small, adding the pedestal sink opened it up and the wallpaper and ship lap added the character that it needed

This project was a complete gut remodel of the owner's childhood home. They demolished it and rebuilt it as a brand-new two-story home to house both her retired parents in an attached ADU in-law unit, as well as her own family of six. Though there is a fire door separating the ADU from the main house, it is often left open to create a truly multi-generational home. For the design of the home, the owner's one request was to create something timeless, and we aimed to honor that.

BLACK AND WHITE LUXURY MODERN MARBLE BATHROOM WITH SPA LIKE FEATURES, INCLUDING BLACK MARBLE FLOOR, FREE-STANDING BATHTUB AND AN ALCOVE SHOWER.
Exempel på ett stort modernt svart svart en-suite badrum, med skåp i shakerstil, svarta skåp, ett fristående badkar, en dusch i en alkov, en toalettstol med hel cisternkåpa, svart och vit kakel, vita väggar, marmorgolv, ett konsol handfat, bänkskiva i kvartsit, svart golv och dusch med gångjärnsdörr
Exempel på ett stort modernt svart svart en-suite badrum, med skåp i shakerstil, svarta skåp, ett fristående badkar, en dusch i en alkov, en toalettstol med hel cisternkåpa, svart och vit kakel, vita väggar, marmorgolv, ett konsol handfat, bänkskiva i kvartsit, svart golv och dusch med gångjärnsdörr
22 893 foton på badrum, med svart golv
6
