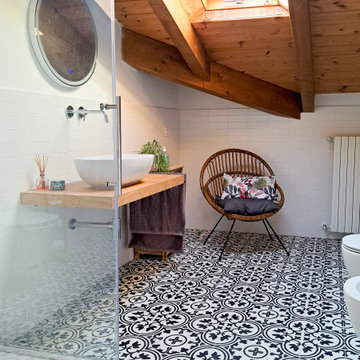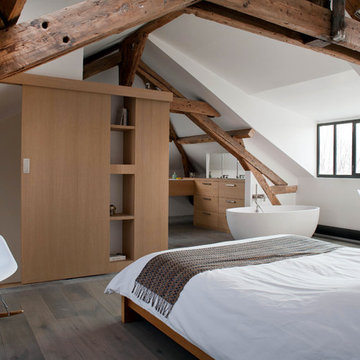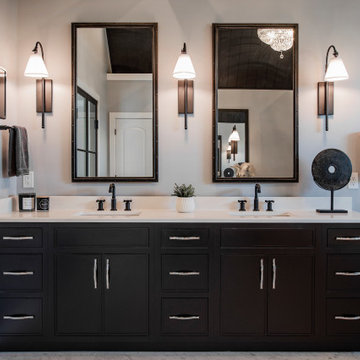2 385 foton på badrum
Sortera efter:
Budget
Sortera efter:Populärt i dag
101 - 120 av 2 385 foton
Artikel 1 av 2

Modern inredning av ett mellanstort vit vitt en-suite badrum, med släta luckor, skåp i ljust trä, ett platsbyggt badkar, våtrum, en toalettstol med hel cisternkåpa, grön kakel, keramikplattor, gröna väggar, skiffergolv, ett integrerad handfat, bänkskiva i akrylsten, grått golv och med dusch som är öppen

Foto på ett mellanstort badrum med dusch, med skåp i ljust trä, en hörndusch, en toalettstol med separat cisternkåpa, vit kakel, porslinskakel, ett fristående handfat, träbänkskiva, svart golv och dusch med gångjärnsdörr

The Tranquility Residence is a mid-century modern home perched amongst the trees in the hills of Suffern, New York. After the homeowners purchased the home in the Spring of 2021, they engaged TEROTTI to reimagine the primary and tertiary bathrooms. The peaceful and subtle material textures of the primary bathroom are rich with depth and balance, providing a calming and tranquil space for daily routines. The terra cotta floor tile in the tertiary bathroom is a nod to the history of the home while the shower walls provide a refined yet playful texture to the room.

This 1956 John Calder Mackay home had been poorly renovated in years past. We kept the 1400 sqft footprint of the home, but re-oriented and re-imagined the bland white kitchen to a midcentury olive green kitchen that opened up the sight lines to the wall of glass facing the rear yard. We chose materials that felt authentic and appropriate for the house: handmade glazed ceramics, bricks inspired by the California coast, natural white oaks heavy in grain, and honed marbles in complementary hues to the earth tones we peppered throughout the hard and soft finishes. This project was featured in the Wall Street Journal in April 2022.

Inredning av ett asiatiskt badrum, med skåp i mellenmörkt trä, ett japanskt badkar och träbänkskiva

Idéer för att renovera ett funkis beige beige badrum, med släta luckor, vita skåp, ett fristående badkar, grå kakel, grå väggar, ett fristående handfat, träbänkskiva och grått golv

As a retreat in an isolated setting both vanity and privacy were lesser priorities in this bath design where a view takes priority over a mirror.
Bild på ett mellanstort rustikt brun brunt badrum med dusch, med släta luckor, skåp i ljust trä, en hörndusch, en toalettstol med hel cisternkåpa, vit kakel, porslinskakel, vita väggar, skiffergolv, ett fristående handfat, träbänkskiva, svart golv och dusch med gångjärnsdörr
Bild på ett mellanstort rustikt brun brunt badrum med dusch, med släta luckor, skåp i ljust trä, en hörndusch, en toalettstol med hel cisternkåpa, vit kakel, porslinskakel, vita väggar, skiffergolv, ett fristående handfat, träbänkskiva, svart golv och dusch med gångjärnsdörr

Bild på ett mellanstort funkis grå grått badrum med dusch, med grå skåp, en kantlös dusch, en vägghängd toalettstol, vita väggar, terrazzogolv, ett fristående handfat, grått golv och dusch med skjutdörr

The layout stayed the same for this remodel. We painted the existing vanity black, added white oak shelving below and floating above. We added matte black hardware. Added quartz counters, new plumbing, mirrors and sconces.

The Tranquility Residence is a mid-century modern home perched amongst the trees in the hills of Suffern, New York. After the homeowners purchased the home in the Spring of 2021, they engaged TEROTTI to reimagine the primary and tertiary bathrooms. The peaceful and subtle material textures of the primary bathroom are rich with depth and balance, providing a calming and tranquil space for daily routines. The terra cotta floor tile in the tertiary bathroom is a nod to the history of the home while the shower walls provide a refined yet playful texture to the room.

This 1956 John Calder Mackay home had been poorly renovated in years past. We kept the 1400 sqft footprint of the home, but re-oriented and re-imagined the bland white kitchen to a midcentury olive green kitchen that opened up the sight lines to the wall of glass facing the rear yard. We chose materials that felt authentic and appropriate for the house: handmade glazed ceramics, bricks inspired by the California coast, natural white oaks heavy in grain, and honed marbles in complementary hues to the earth tones we peppered throughout the hard and soft finishes. This project was featured in the Wall Street Journal in April 2022.

Main level guest bath. The 12 x 24 paneled tile along the back wall adds a great textural element.
Idéer för ett litet retro vit badrum, med släta luckor, bruna skåp, en toalettstol med hel cisternkåpa, grå kakel, porslinskakel, grå väggar, ljust trägolv, ett undermonterad handfat, bänkskiva i kvarts, beiget golv och dusch med gångjärnsdörr
Idéer för ett litet retro vit badrum, med släta luckor, bruna skåp, en toalettstol med hel cisternkåpa, grå kakel, porslinskakel, grå väggar, ljust trägolv, ett undermonterad handfat, bänkskiva i kvarts, beiget golv och dusch med gångjärnsdörr

Inspiration för ett mellanstort retro flerfärgad flerfärgat en-suite badrum, med skåp i mellenmörkt trä, ett platsbyggt badkar, en dusch i en alkov, en toalettstol med separat cisternkåpa, grå kakel, vita väggar, betonggolv, ett undermonterad handfat, marmorbänkskiva, flerfärgat golv och dusch med gångjärnsdörr

Cement tiles
Idéer för mellanstora maritima vitt toaletter, med släta luckor, skåp i slitet trä, en toalettstol med hel cisternkåpa, grå kakel, cementkakel, vita väggar, cementgolv, ett piedestal handfat, bänkskiva i kvarts och grått golv
Idéer för mellanstora maritima vitt toaletter, med släta luckor, skåp i slitet trä, en toalettstol med hel cisternkåpa, grå kakel, cementkakel, vita väggar, cementgolv, ett piedestal handfat, bänkskiva i kvarts och grått golv

Idéer för att renovera ett litet funkis grå grått toalett, med öppna hyllor, grå skåp, en toalettstol med hel cisternkåpa, vita väggar, mellanmörkt trägolv och ett integrerad handfat

Olivier Chabaud
Inspiration för ett funkis badrum med dusch, med släta luckor, skåp i mellenmörkt trä, ett platsbyggt badkar, vita väggar, målat trägolv, träbänkskiva och grått golv
Inspiration för ett funkis badrum med dusch, med släta luckor, skåp i mellenmörkt trä, ett platsbyggt badkar, vita väggar, målat trägolv, träbänkskiva och grått golv

This fabulous master bath has the same ocean front views as the rest of this gorgeous home! Free standing tub has floor faucet and whimsical bubble light raised above framed in spectacular ocean view. Window wall is tiled with blue porcelain tile (same material as large walk in shower not shown). Bamboo style varied blue and gray glass vertical tiles fill entire vanity wall with minimal style floating mirrors cascading down from top of soffit. Floating vanity cabinet has flat door style with modern gray metallic veneer with slight sheen. 4 LED pendant lights shimmer with tiny bubbles extending a nod to the tub chandelier. Center vanity storage cabinet has sand blasted semi-opaque glass.

Inspiration för mellanstora lantliga badrum med dusch, med skåp i mellenmörkt trä, en öppen dusch, klinkergolv i keramik, ett konsol handfat, träbänkskiva, grått golv och med dusch som är öppen

Foto på ett stort vintage vit en-suite badrum, med luckor med profilerade fronter, svarta skåp, ett fristående badkar, en hörndusch, en toalettstol med separat cisternkåpa, svart och vit kakel, porslinskakel, grå väggar, klinkergolv i porslin, ett undermonterad handfat, bänkskiva i kvarts, vitt golv och dusch med gångjärnsdörr

Light and Airy shiplap bathroom was the dream for this hard working couple. The goal was to totally re-create a space that was both beautiful, that made sense functionally and a place to remind the clients of their vacation time. A peaceful oasis. We knew we wanted to use tile that looks like shiplap. A cost effective way to create a timeless look. By cladding the entire tub shower wall it really looks more like real shiplap planked walls.
The center point of the room is the new window and two new rustic beams. Centered in the beams is the rustic chandelier.
Design by Signature Designs Kitchen Bath
Contractor ADR Design & Remodel
Photos by Gail Owens
2 385 foton på badrum
6
