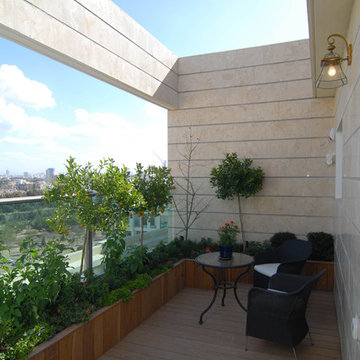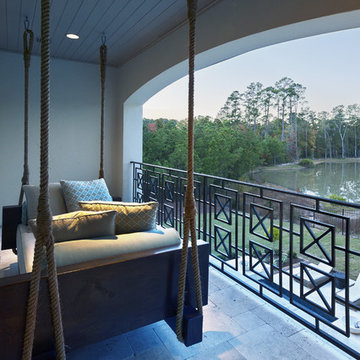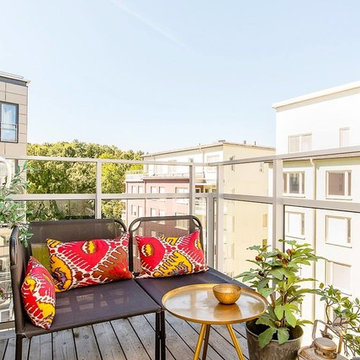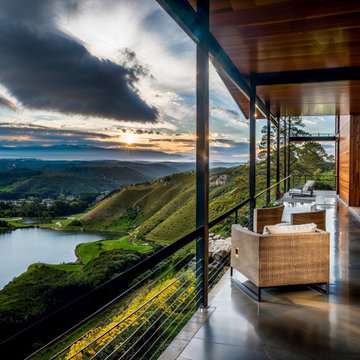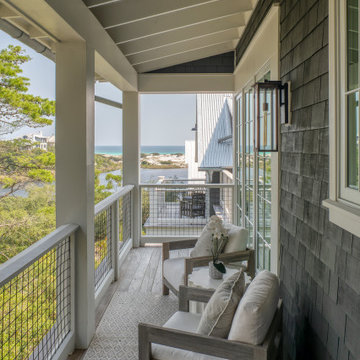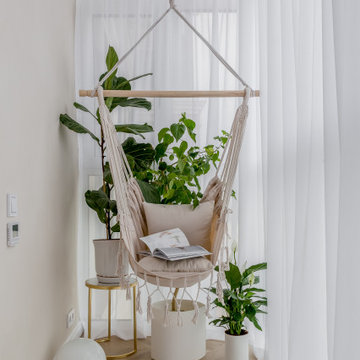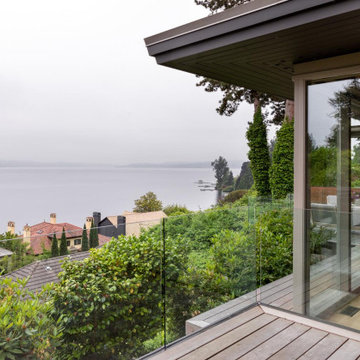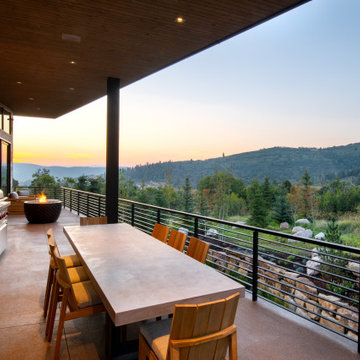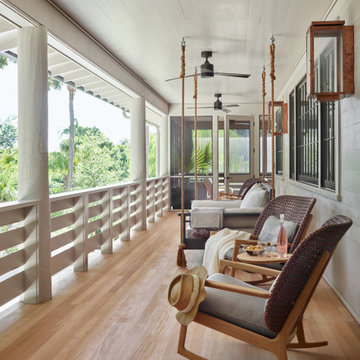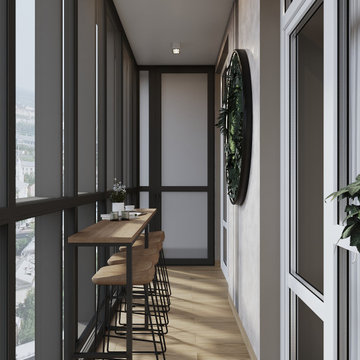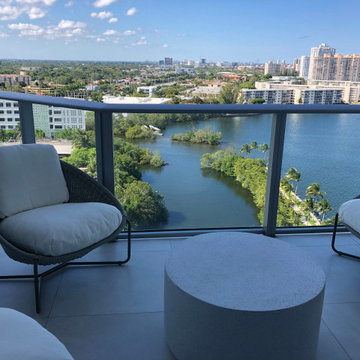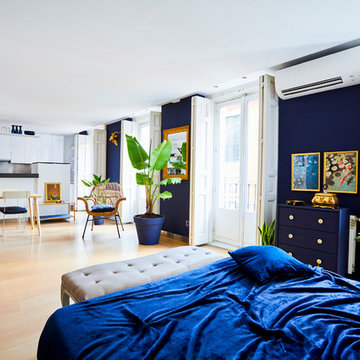44 832 foton på balkong
Sortera efter:
Budget
Sortera efter:Populärt i dag
1061 - 1080 av 44 832 foton
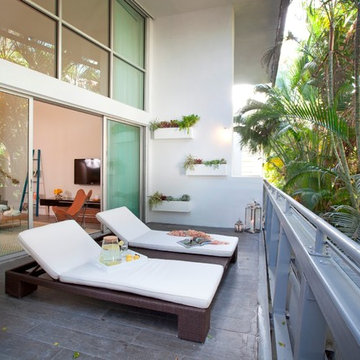
A Modern, residential interior design project at the Ilona Condominium in South Beach, Miami, Florida by DKOR Interiors
Modern inredning av en balkong
Modern inredning av en balkong
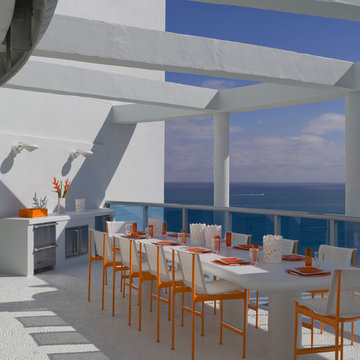
Copyright Ken Hayden Photography
The rooftop dining area with ocean views featuring Richard Schultz outdoor furniture customized with orange color paint.
Hitta den rätta lokala yrkespersonen för ditt projekt
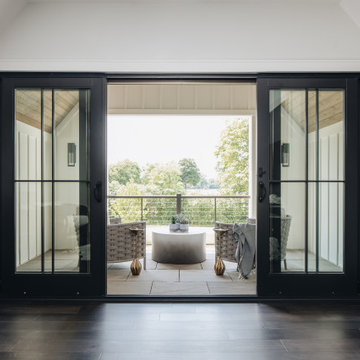
Idéer för att renovera en funkis balkong insynsskydd, med takförlängning och räcke i flera material

Foyer, living area, bedroom, kitchen, dining, utility, courtyard space, and toilets on the first floor. The second floor consists of 2 bedrooms, a master bedroom, and a family area. The terrace has a bedroom space, a balcony, and a large open terrace.
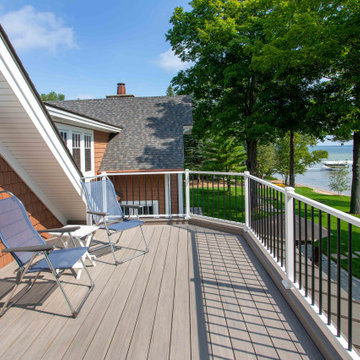
We love it when a home becomes a family compound with wonderful history. That is exactly what this home on Mullet Lake is. The original cottage was built by our client’s father and enjoyed by the family for years. It finally came to the point that there was simply not enough room and it lacked some of the efficiencies and luxuries enjoyed in permanent residences. The cottage is utilized by several families and space was needed to allow for summer and holiday enjoyment. The focus was on creating additional space on the second level, increasing views of the lake, moving interior spaces and the need to increase the ceiling heights on the main level. All these changes led for the need to start over or at least keep what we could and add to it. The home had an excellent foundation, in more ways than one, so we started from there.
It was important to our client to create a northern Michigan cottage using low maintenance exterior finishes. The interior look and feel moved to more timber beam with pine paneling to keep the warmth and appeal of our area. The home features 2 master suites, one on the main level and one on the 2nd level with a balcony. There are 4 additional bedrooms with one also serving as an office. The bunkroom provides plenty of sleeping space for the grandchildren. The great room has vaulted ceilings, plenty of seating and a stone fireplace with vast windows toward the lake. The kitchen and dining are open to each other and enjoy the view.
The beach entry provides access to storage, the 3/4 bath, and laundry. The sunroom off the dining area is a great extension of the home with 180 degrees of view. This allows a wonderful morning escape to enjoy your coffee. The covered timber entry porch provides a direct view of the lake upon entering the home. The garage also features a timber bracketed shed roof system which adds wonderful detail to garage doors.
The home’s footprint was extended in a few areas to allow for the interior spaces to work with the needs of the family. Plenty of living spaces for all to enjoy as well as bedrooms to rest their heads after a busy day on the lake. This will be enjoyed by generations to come.
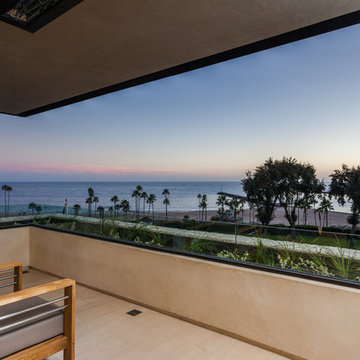
Idéer för att renovera en stor funkis balkong, med utekrukor, takförlängning och räcke i glas

Modern functionality meets rustic charm in this expansive custom home. Featuring a spacious open-concept great room with dark hardwood floors, stone fireplace, and wood finishes throughout.
44 832 foton på balkong
54
