10 597 foton på barnrum kombinerat med lekrum
Sortera efter:
Budget
Sortera efter:Populärt i dag
41 - 60 av 10 597 foton
Artikel 1 av 2
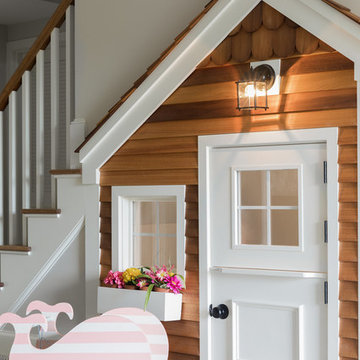
Maggie Hall Photography
Idéer för att renovera ett vintage könsneutralt småbarnsrum kombinerat med lekrum, med beige väggar, heltäckningsmatta och grått golv
Idéer för att renovera ett vintage könsneutralt småbarnsrum kombinerat med lekrum, med beige väggar, heltäckningsmatta och grått golv
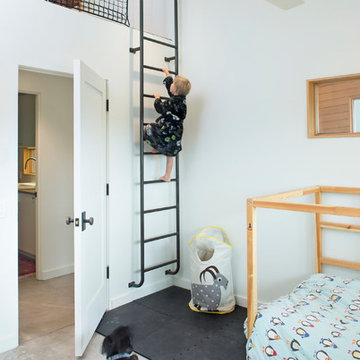
Brent Moss
Inredning av ett modernt pojkrum kombinerat med lekrum och för 4-10-åringar, med vita väggar, betonggolv och grått golv
Inredning av ett modernt pojkrum kombinerat med lekrum och för 4-10-åringar, med vita väggar, betonggolv och grått golv
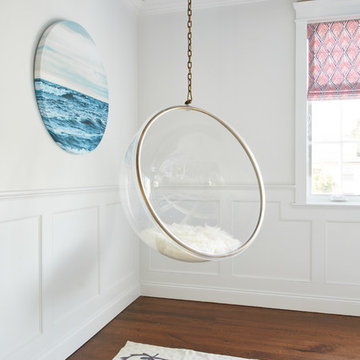
Photo by Madeline Tolle
Idéer för ett klassiskt könsneutralt barnrum kombinerat med lekrum och för 4-10-åringar
Idéer för ett klassiskt könsneutralt barnrum kombinerat med lekrum och för 4-10-åringar
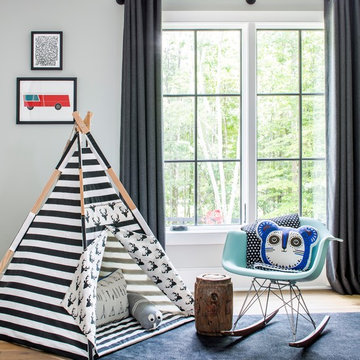
Jeff Herr Photography
Maritim inredning av ett småbarnsrum kombinerat med lekrum, med grå väggar och mellanmörkt trägolv
Maritim inredning av ett småbarnsrum kombinerat med lekrum, med grå väggar och mellanmörkt trägolv
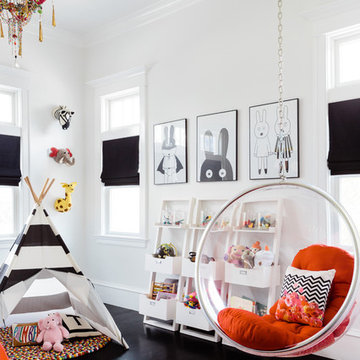
Joyelle West Photography
Inredning av ett klassiskt småbarnsrum kombinerat med lekrum, med vita väggar och mörkt trägolv
Inredning av ett klassiskt småbarnsrum kombinerat med lekrum, med vita väggar och mörkt trägolv
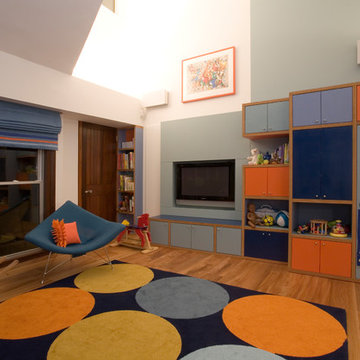
Graham Gaunt
Inredning av ett modernt stort könsneutralt barnrum kombinerat med lekrum och för 4-10-åringar, med flerfärgade väggar och ljust trägolv
Inredning av ett modernt stort könsneutralt barnrum kombinerat med lekrum och för 4-10-åringar, med flerfärgade väggar och ljust trägolv
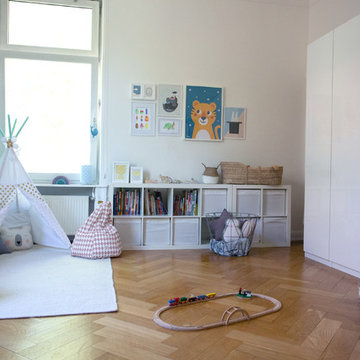
Christine Hippelein
Idéer för ett stort nordiskt pojkrum kombinerat med lekrum och för 4-10-åringar, med vita väggar, mellanmörkt trägolv och beiget golv
Idéer för ett stort nordiskt pojkrum kombinerat med lekrum och för 4-10-åringar, med vita väggar, mellanmörkt trägolv och beiget golv
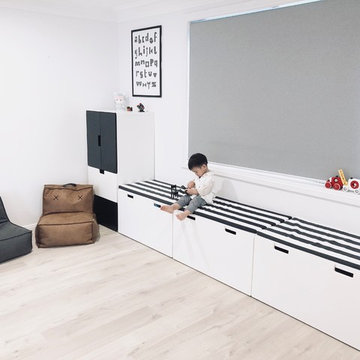
Inredning av ett modernt mellanstort barnrum kombinerat med lekrum, med vita väggar, laminatgolv och beiget golv
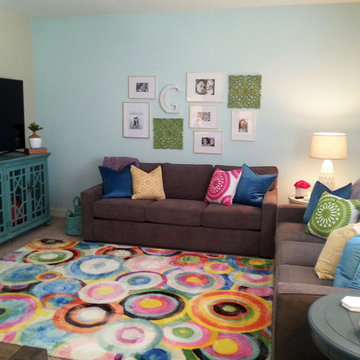
Photo by Ann Cane
Idéer för stora vintage flickrum kombinerat med lekrum och för 4-10-åringar, med blå väggar, heltäckningsmatta och beiget golv
Idéer för stora vintage flickrum kombinerat med lekrum och för 4-10-åringar, med blå väggar, heltäckningsmatta och beiget golv
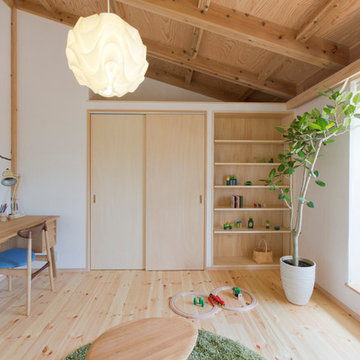
Nordisk inredning av ett könsneutralt barnrum kombinerat med lekrum och för 4-10-åringar, med vita väggar, ljust trägolv och beiget golv
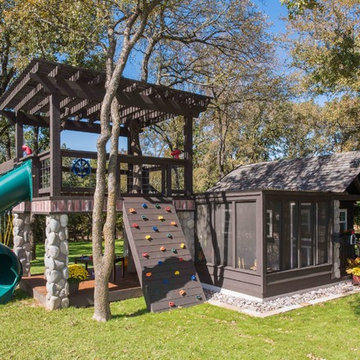
Todd Kamp
Lantlig inredning av ett könsneutralt barnrum kombinerat med lekrum och för 4-10-åringar
Lantlig inredning av ett könsneutralt barnrum kombinerat med lekrum och för 4-10-åringar

Robert Brewster, Warren Jagger Photography
Inspiration för ett lantligt barnrum kombinerat med lekrum, med mellanmörkt trägolv och brunt golv
Inspiration för ett lantligt barnrum kombinerat med lekrum, med mellanmörkt trägolv och brunt golv
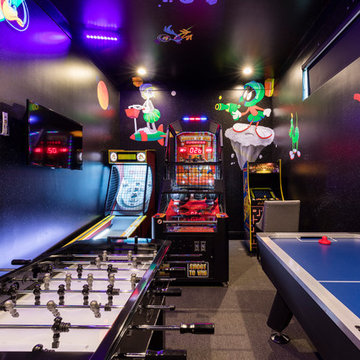
Idéer för mellanstora funkis könsneutrala tonårsrum kombinerat med lekrum, med flerfärgade väggar, heltäckningsmatta och grått golv
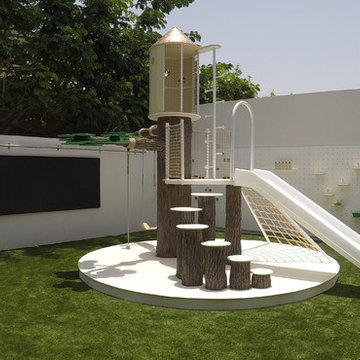
Oasis in the Desert
You can find a whole lot of fun ready for the kids in this fun contemporary play-yard in the dessert.
Theme:
The overall theme of the play-yard is a blend of creative and active outdoor play that blends with the contemporary styling of this beautiful home.
Focus:
The overall focus for the design of this amazing play-yard was to provide this family with an outdoor space that would foster an active and creative playtime for their children of various ages. The visual focus of this space is the 15-foot tree placed in the middle of the turf yard. This fantastic structure beacons the children to climb the mini stumps and enjoy the slide or swing happily from the branches all the while creating a touch of whimsical nature not typically found in the desert.
Surrounding the tree the play-yard offers an array of activities for these lucky children from the chalkboard walls to create amazing pictures to the custom ball wall to practice their skills, the custom myWall system provides endless options for the kids and parents to keep the space exciting and new. Rock holds easily clip into the wall offering ever changing climbing routes, custom water toys and games can also be adapted to the wall to fit the fun of the day.
Storage:
The myWall system offers various storage options including shelving, closed cases or hanging baskets all of which can be moved to alternate locations on the wall as the homeowners want to customize the play-yard.
Growth:
The myWall system is built to grow with the users whether it is with changing taste, updating design or growing children, all the accessories can be moved or replaced while leaving the main frame in place. The materials used throughout the space were chosen for their durability and ability to withstand the harsh conditions for many years. The tree also includes 3 levels of swings offering children of varied ages the chance to swing from the branches.
Safety:
Safety is of critical concern with any play-yard and a space in the harsh conditions of the desert presented specific concerns which were addressed with light colored materials to reflect the sun and reduce heat buildup and stainless steel hardware was used to avoid rusting. The myWall accessories all use a locking mechanism which allows for easy adjustments but also securely locks the pieces into place once set. The flooring in the treehouse was also textured to eliminate skidding.
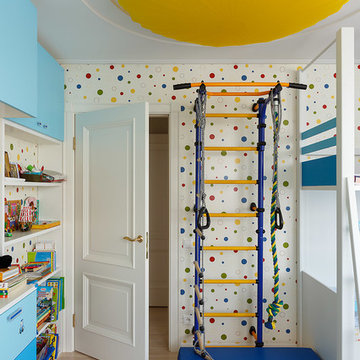
Exempel på ett modernt pojkrum för 4-10-åringar och kombinerat med lekrum, med flerfärgade väggar, ljust trägolv och beiget golv
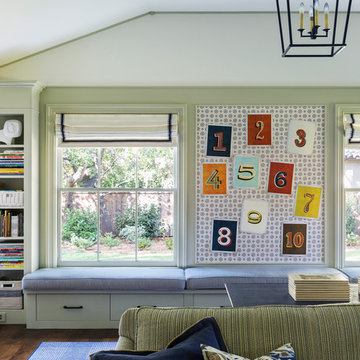
Interior design by Tineke Triggs of Artistic Designs for Living. Photography by Laura Hull.
Inspiration för stora klassiska könsneutrala barnrum kombinerat med lekrum och för 4-10-åringar, med flerfärgade väggar, mörkt trägolv och brunt golv
Inspiration för stora klassiska könsneutrala barnrum kombinerat med lekrum och för 4-10-åringar, med flerfärgade väggar, mörkt trägolv och brunt golv
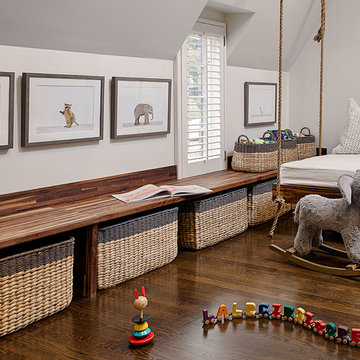
The soaring cathedral ceilings and warm exposed beams were the only features to speak of in this non-descript open landing. Off the hallway near the kids’ rooms, its small size and open layout made it something in between a hallway and a room. While most might consider a TV or office nook for this space, its adjacency to the children’s quarters inspired the designer toward something more imaginative. Inspired by the bright open space, this design achieves a sort of Balinese treehouse aesthetic – and all of it is designed specifically for fun.
Playful hanging beds swing freely on sisal rope, creating a beckoning space that draws in children and adults alike. The mattresses were filled especially with non-toxic, non-petroleum natural fiber fill to make them healthy to sleep and lounge on – and encased in removable, washable organic cotton slipcovers. As the children are young, the floor space (finished in non-toxic lacquer) is kept clear and available for sprawling play. Large storage benches topped with walnut seats keep toys and books well organized, and ready for action at any time.
Dave Bryce Photography

We took this unfinished attic and turned it into a master suite full of whimsical touches. There is a round Hobbit Hole door that leads to a play room for the kids, a rope swing and 2 secret bookcases that are opened when you pull the secret Harry Potter books.
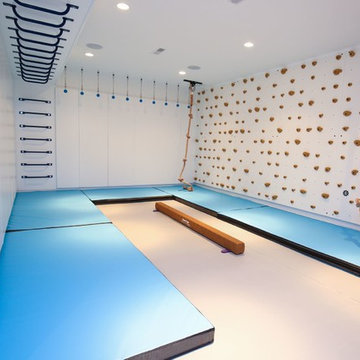
Abby Flanagan
Inspiration för ett mellanstort vintage könsneutralt barnrum kombinerat med lekrum och för 4-10-åringar, med vita väggar och heltäckningsmatta
Inspiration för ett mellanstort vintage könsneutralt barnrum kombinerat med lekrum och för 4-10-åringar, med vita väggar och heltäckningsmatta
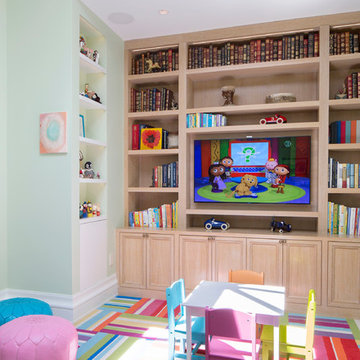
Bild på ett vintage könsneutralt småbarnsrum kombinerat med lekrum, med heltäckningsmatta och gröna väggar
10 597 foton på barnrum kombinerat med lekrum
3