10 597 foton på barnrum kombinerat med lekrum
Sortera efter:
Budget
Sortera efter:Populärt i dag
121 - 140 av 10 597 foton
Artikel 1 av 2
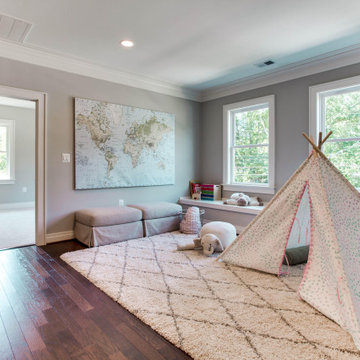
Inredning av ett klassiskt mellanstort flickrum kombinerat med lekrum och för 4-10-åringar, med grå väggar, mörkt trägolv och brunt golv
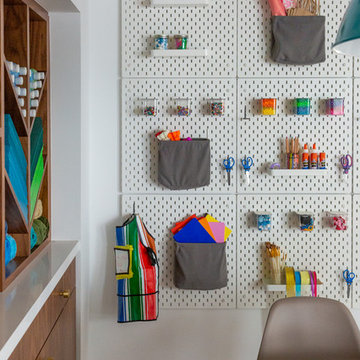
Intentional. Elevated. Artisanal.
With three children under the age of 5, our clients were starting to feel the confines of their Pacific Heights home when the expansive 1902 Italianate across the street went on the market. After learning the home had been recently remodeled, they jumped at the chance to purchase a move-in ready property. We worked with them to infuse the already refined, elegant living areas with subtle edginess and handcrafted details, and also helped them reimagine unused space to delight their little ones.
Elevated furnishings on the main floor complement the home’s existing high ceilings, modern brass bannisters and extensive walnut cabinetry. In the living room, sumptuous emerald upholstery on a velvet side chair balances the deep wood tones of the existing baby grand. Minimally and intentionally accessorized, the room feels formal but still retains a sharp edge—on the walls moody portraiture gets irreverent with a bold paint stroke, and on the the etagere, jagged crystals and metallic sculpture feel rugged and unapologetic. Throughout the main floor handcrafted, textured notes are everywhere—a nubby jute rug underlies inviting sofas in the family room and a half-moon mirror in the living room mixes geometric lines with flax-colored fringe.
On the home’s lower level, we repurposed an unused wine cellar into a well-stocked craft room, with a custom chalkboard, art-display area and thoughtful storage. In the adjoining space, we installed a custom climbing wall and filled the balance of the room with low sofas, plush area rugs, poufs and storage baskets, creating the perfect space for active play or a quiet reading session. The bold colors and playful attitudes apparent in these spaces are echoed upstairs in each of the children’s imaginative bedrooms.
Architect + Developer: McMahon Architects + Studio, Photographer: Suzanna Scott Photography
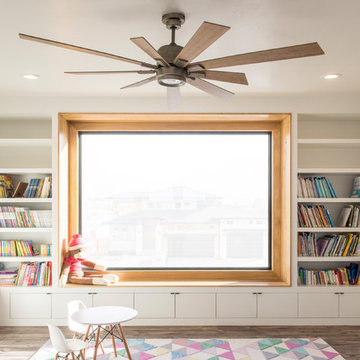
Inredning av ett modernt könsneutralt barnrum kombinerat med lekrum, med vita väggar, mörkt trägolv och brunt golv
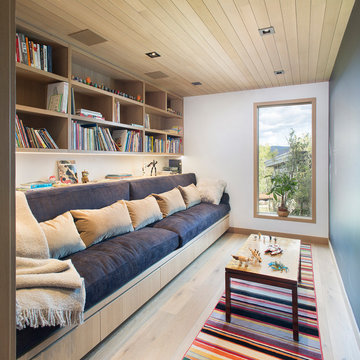
Exempel på ett modernt könsneutralt barnrum kombinerat med lekrum, med vita väggar, ljust trägolv och beiget golv

Stairway down to playroom.
Photographer: Rob Karosis
Idéer för ett stort lantligt könsneutralt barnrum kombinerat med lekrum och för 4-10-åringar, med vita väggar, mörkt trägolv och brunt golv
Idéer för ett stort lantligt könsneutralt barnrum kombinerat med lekrum och för 4-10-åringar, med vita väggar, mörkt trägolv och brunt golv
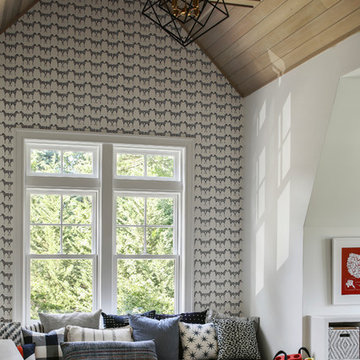
A beautiful shingle style residence we recently completed for a young family in Cold Spring Harbor, New York. Interior design by SRC Interiors. Built by Stokkers + Company.
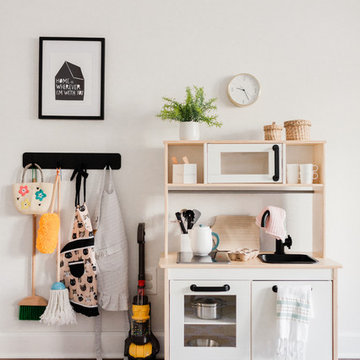
Inspiration för ett funkis flickrum kombinerat med lekrum, med vita väggar, mellanmörkt trägolv och brunt golv

Kid's playroom featuring Star Wars lego decor.
Inredning av ett klassiskt mellanstort könsneutralt barnrum kombinerat med lekrum och för 4-10-åringar, med grå väggar, heltäckningsmatta och grått golv
Inredning av ett klassiskt mellanstort könsneutralt barnrum kombinerat med lekrum och för 4-10-åringar, med grå väggar, heltäckningsmatta och grått golv

Having two young boys presents its own challenges, and when you have two of their best friends constantly visiting, you end up with four super active action heroes. This family wanted to dedicate a space for the boys to hangout. We took an ordinary basement and converted it into a playground heaven. A basketball hoop, climbing ropes, swinging chairs, rock climbing wall, and climbing bars, provide ample opportunity for the boys to let their energy out, and the built-in window seat is the perfect spot to catch a break. Tall built-in wardrobes and drawers beneath the window seat to provide plenty of storage for all the toys.
You can guess where all the neighborhood kids come to hangout now ☺
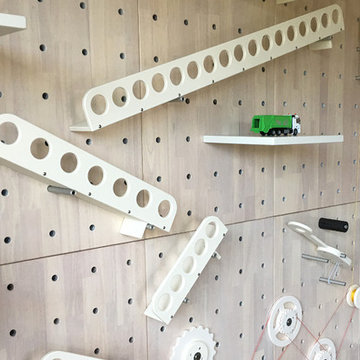
The myWall product provides children with a creative and active wall unit that keeps them entertained and moving. The wall system combines both storage, display and play to any room. Stem toys and shelves are shown on the wall. Any item can be moved to any position. Perfect for a family room with multiple ages or multiple interests.
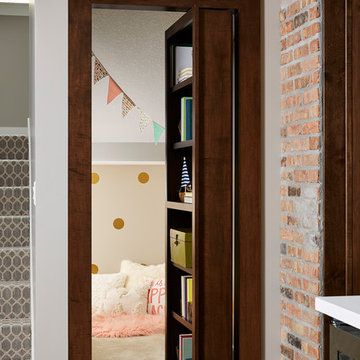
Hidden Playroom!
Inspiration för ett stort vintage flickrum kombinerat med lekrum och för 4-10-åringar, med grå väggar, vinylgolv och brunt golv
Inspiration för ett stort vintage flickrum kombinerat med lekrum och för 4-10-åringar, med grå väggar, vinylgolv och brunt golv
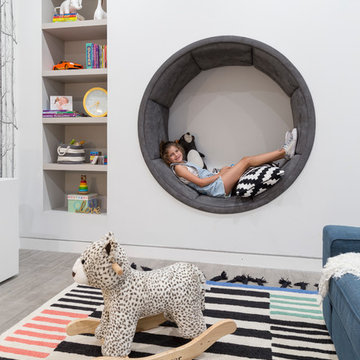
Playroom decor by the Designer: Agsia Design Group
Photo credit: PHL & Services
Inredning av ett modernt stort könsneutralt barnrum kombinerat med lekrum och för 4-10-åringar, med vita väggar, klinkergolv i porslin och grått golv
Inredning av ett modernt stort könsneutralt barnrum kombinerat med lekrum och för 4-10-åringar, med vita väggar, klinkergolv i porslin och grått golv
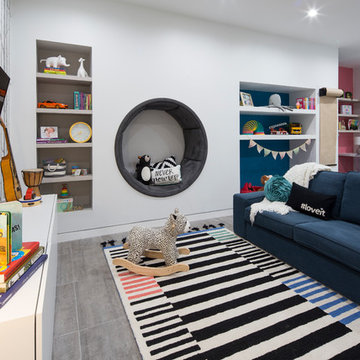
Playroom decor by the Designer: Agsia Design Group
Photo credit: PHL & Services
Bild på ett stort funkis könsneutralt barnrum kombinerat med lekrum och för 4-10-åringar, med vita väggar, klinkergolv i porslin och grått golv
Bild på ett stort funkis könsneutralt barnrum kombinerat med lekrum och för 4-10-åringar, med vita väggar, klinkergolv i porslin och grått golv
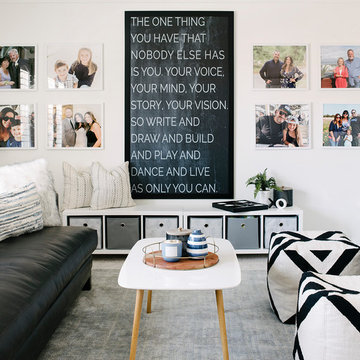
Design: Three Salt Design Co.
Photography: Lauren Pressey
Bild på ett mellanstort funkis könsneutralt barnrum kombinerat med lekrum och för 4-10-åringar, med vita väggar, heltäckningsmatta och grått golv
Bild på ett mellanstort funkis könsneutralt barnrum kombinerat med lekrum och för 4-10-åringar, med vita väggar, heltäckningsmatta och grått golv
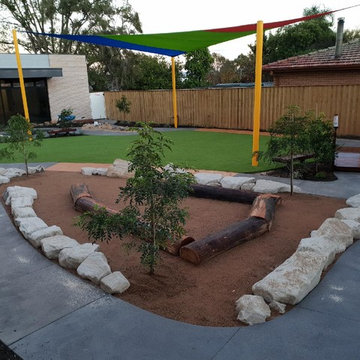
A new outdoor play environment at a child care centre, designed and created by Tech Scapes.
Bild på ett mellanstort funkis könsneutralt småbarnsrum kombinerat med lekrum
Bild på ett mellanstort funkis könsneutralt småbarnsrum kombinerat med lekrum
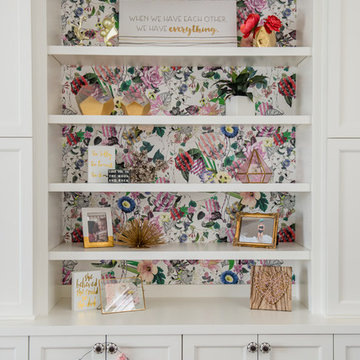
Eclectic Family Home with Custom Built-ins and Global Accents | Red Egg Design Group| Courtney Lively Photography
Idéer för mellanstora eklektiska flickrum kombinerat med lekrum och för 4-10-åringar, med vita väggar och mellanmörkt trägolv
Idéer för mellanstora eklektiska flickrum kombinerat med lekrum och för 4-10-åringar, med vita väggar och mellanmörkt trägolv
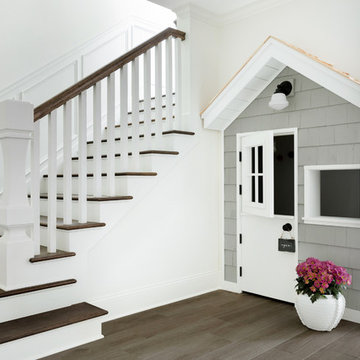
We built this adorable playhouse under the staircase to help store toys and create a play area for the kids. It was important to our clients to have the basement not feel like a basement. We accomplished this by keeping the trim white, adding custom bookcases and installing a wood plank tile throughout.
PC: Spacecrafting Photography
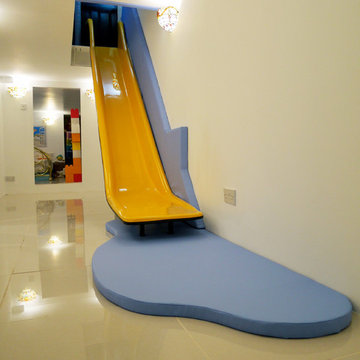
This family swapped out their stairs for a slide, making the journey to the basement playroom super-fun! The bespoke slide was manufactured in a mustard yellow to match the basement's lampshades. The wall and floor mats were covered in soft, natural looking faux leather (not PVC) and were the perfect match to the blues in the lampshades too.
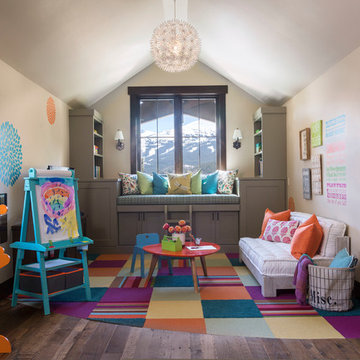
Reclaimed flooring by Reclaimed DesignWorks. Photos by Emily Minton Redfield Photography.
Idéer för ett mellanstort klassiskt könsneutralt barnrum kombinerat med lekrum och för 4-10-åringar, med vita väggar, mellanmörkt trägolv och brunt golv
Idéer för ett mellanstort klassiskt könsneutralt barnrum kombinerat med lekrum och för 4-10-åringar, med vita väggar, mellanmörkt trägolv och brunt golv
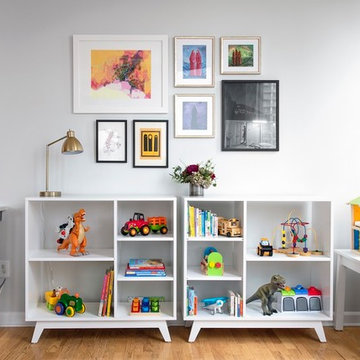
Jason W. Kaumeyer
Idéer för ett mellanstort klassiskt könsneutralt barnrum kombinerat med lekrum, med vita väggar
Idéer för ett mellanstort klassiskt könsneutralt barnrum kombinerat med lekrum, med vita väggar
10 597 foton på barnrum kombinerat med lekrum
7