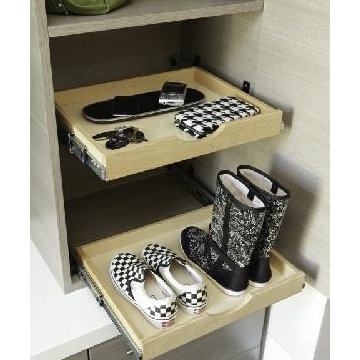2 237 foton på beige entré
Sortera efter:
Budget
Sortera efter:Populärt i dag
181 - 200 av 2 237 foton
Artikel 1 av 3
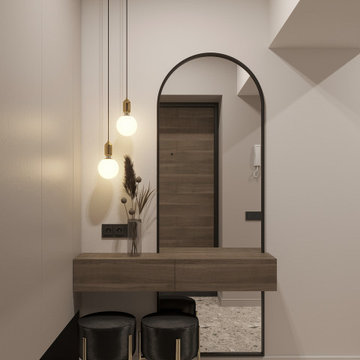
Inspiration för en mellanstor funkis hall, med beige väggar, terrazzogolv, en enkeldörr, mellanmörk trädörr och beiget golv
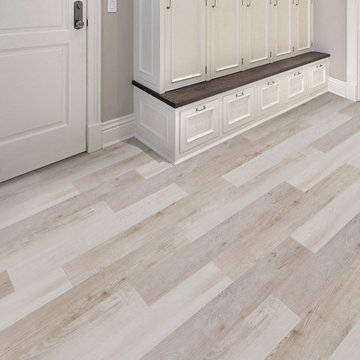
Lantlig inredning av ett mellanstort kapprum, med grå väggar, ljust trägolv, en enkeldörr, en vit dörr och vitt golv
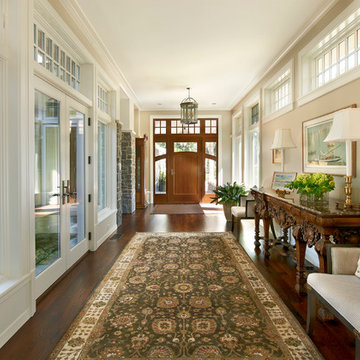
The indoor and outdoor spaces have a special connection in this home where transoms and an inner courtyard flood circulation spaces with natural light.
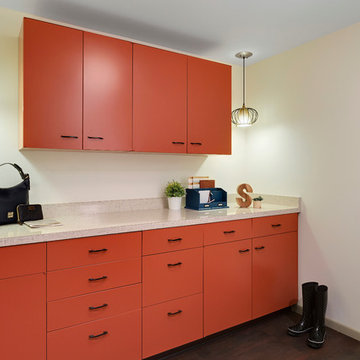
This room was previously a space left unfinished by the original homeowners. We finished off the framing and sheetrock to create a nook for the clients to use as they enter the home from their Garage.
We used a portion of the original upper cabinets from the Kitchen for the garage entry room, as well as a blend of the additional steel cabinets sourced from another Kitchen out of state. We arranged them just so, and with two filler strips the lower cabinets became a perfect fit. The pendants were originally flush mount fixtures in the upper hallway and we had them restrung so that they could hang on either side of the upper cabinets. The flooring was also replaced with LVT and it transitions into the amazing original Terrazzo in the hallway.
Spacecrafting Photgraphy
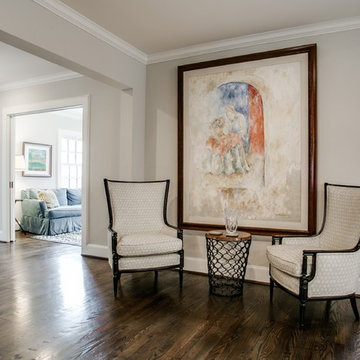
Shoot2Sell
Foto på en mellanstor vintage foajé, med beige väggar, mörkt trägolv, en enkeldörr och en vit dörr
Foto på en mellanstor vintage foajé, med beige väggar, mörkt trägolv, en enkeldörr och en vit dörr
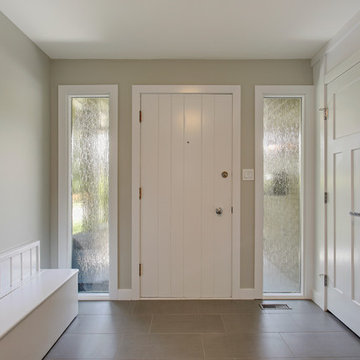
Inspiration för mellanstora klassiska ingångspartier, med beige väggar, klinkergolv i porslin, en enkeldörr och en vit dörr
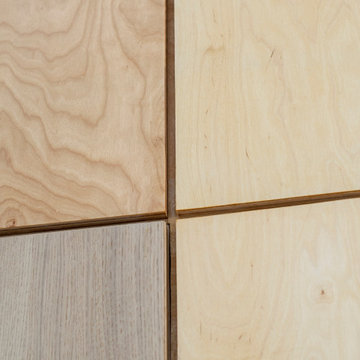
The project’s goal is to introduce more affordable contemporary homes for Triangle Area housing. This 1,800 SF modern ranch-style residence takes its shape from the archetypal gable form and helps to integrate itself into the neighborhood. Although the house presents a modern intervention, the project’s scale and proportional parameters integrate into its context.
Natural light and ventilation are passive goals for the project. A strong indoor-outdoor connection was sought by establishing views toward the wooded landscape and having a deck structure weave into the public area. North Carolina’s natural textures are represented in the simple black and tan palette of the facade.
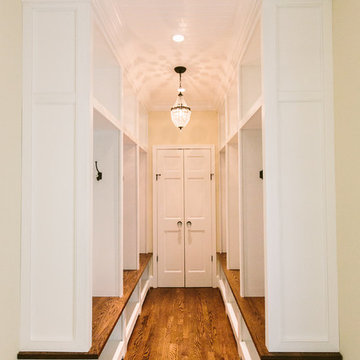
Exempel på en mellanstor klassisk ingång och ytterdörr, med beige väggar, mellanmörkt trägolv, en dubbeldörr och en vit dörr
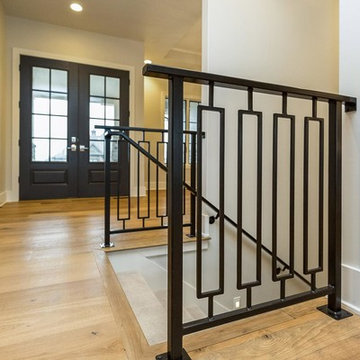
Inspiration för mellanstora klassiska ingångspartier, med grå väggar, ljust trägolv, en dubbeldörr och en blå dörr
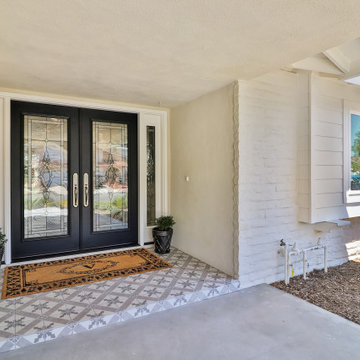
Idéer för en mellanstor klassisk ingång och ytterdörr, med beige väggar, klinkergolv i keramik, en dubbeldörr, en svart dörr och grått golv
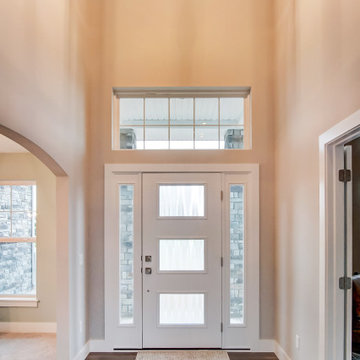
Inredning av en klassisk mellanstor ingång och ytterdörr, med beige väggar, mörkt trägolv, en enkeldörr, en vit dörr och brunt golv
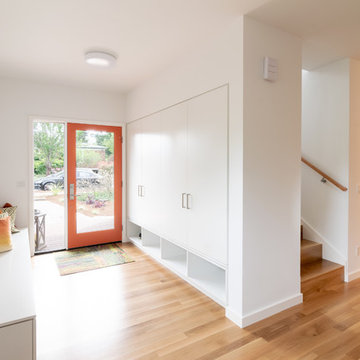
The entry to this modern home is protected and screened from the main living spaces so people have a moment to acclimate. The flow of the spaces is natural, practical, and elegant. From the entry zone, you pass by the hidden stair and then open into the main living area. This creates a contrast of smaller and bigger spaces as one enters the home, a centuries old tradtional architectural design strategy found all over the world, from England, to North Africa, to East Asia.
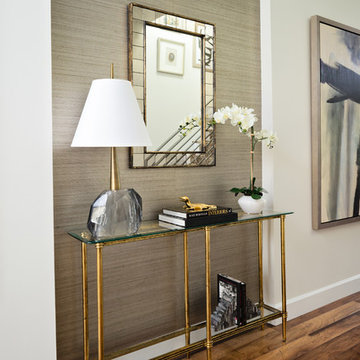
Our goal was to instantly create a sense of calm and sophistication as you enter this home. The expansive entry hall leads directly to the pool in the rear of the property. The custom stair rail adds a contemporary flair to the staircase lined with a geometric runner. Metallic grass cloth wallpaper highlights the niche accented with brass furniture and accessories. Abstract art in blues and grays are over sized for the scale of this room.
Native House Photography
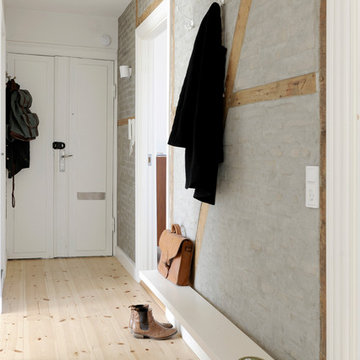
Da håndværkerne var i gang med at renovere lejligheden, bad parret dem lade en væg stå helt rå. Det blev den i entreen, der nu står super smuk med originale træbjælker.
Foto: Sisse Langfeldt / www.imagesbylangfeldt.dk
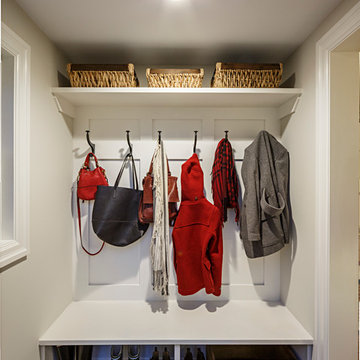
miv photography
Inspiration för små klassiska kapprum, med beige väggar, målat trägolv och grått golv
Inspiration för små klassiska kapprum, med beige väggar, målat trägolv och grått golv
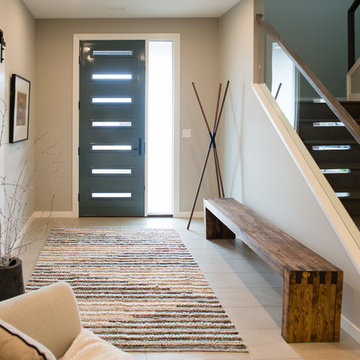
Avenue Photography
Modern inredning av en mellanstor foajé, med beige väggar, klinkergolv i keramik, en enkeldörr, en grå dörr och beiget golv
Modern inredning av en mellanstor foajé, med beige väggar, klinkergolv i keramik, en enkeldörr, en grå dörr och beiget golv
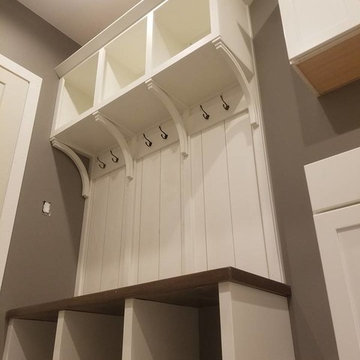
Idéer för mellanstora vintage kapprum, med grå väggar, flerfärgat golv, klinkergolv i keramik, en enkeldörr och en vit dörr
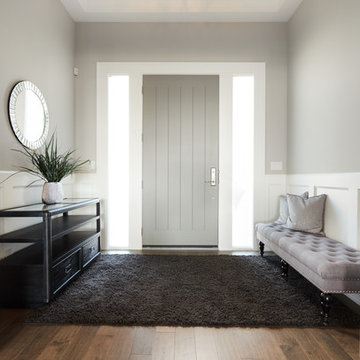
Inspiration för mellanstora klassiska ingångspartier, med vita väggar, mörkt trägolv, en enkeldörr, en vit dörr och vitt golv
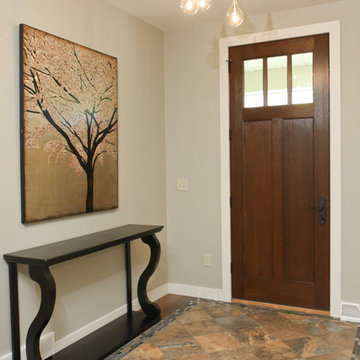
Customized entry way to the Wausau Homes Crater Lake floor plan. Ceramic tile entryway with raised ceiling.
Foto på en mellanstor vintage hall, med grå väggar, klinkergolv i keramik, en enkeldörr och mellanmörk trädörr
Foto på en mellanstor vintage hall, med grå väggar, klinkergolv i keramik, en enkeldörr och mellanmörk trädörr
2 237 foton på beige entré
10
