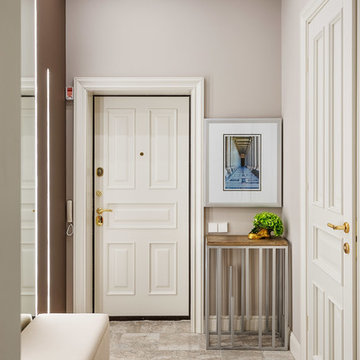2 233 foton på beige entré
Sortera efter:
Budget
Sortera efter:Populärt i dag
161 - 180 av 2 233 foton
Artikel 1 av 3
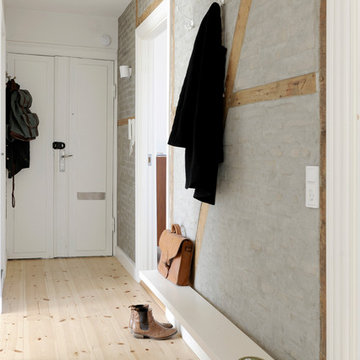
Da håndværkerne var i gang med at renovere lejligheden, bad parret dem lade en væg stå helt rå. Det blev den i entreen, der nu står super smuk med originale træbjælker.
Foto: Sisse Langfeldt / www.imagesbylangfeldt.dk
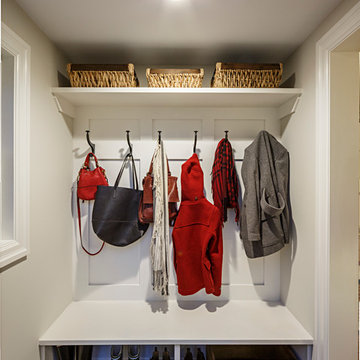
miv photography
Inspiration för små klassiska kapprum, med beige väggar, målat trägolv och grått golv
Inspiration för små klassiska kapprum, med beige väggar, målat trägolv och grått golv
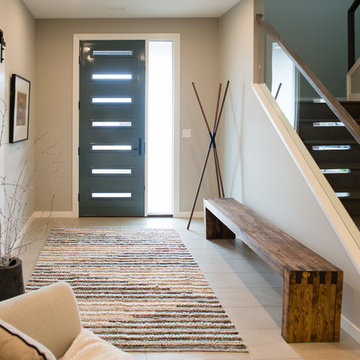
Avenue Photography
Modern inredning av en mellanstor foajé, med beige väggar, klinkergolv i keramik, en enkeldörr, en grå dörr och beiget golv
Modern inredning av en mellanstor foajé, med beige väggar, klinkergolv i keramik, en enkeldörr, en grå dörr och beiget golv
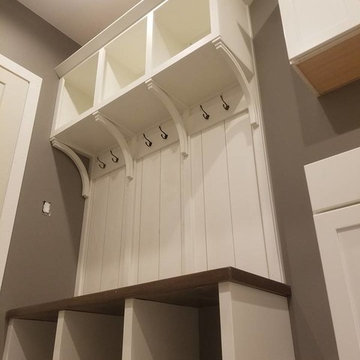
Idéer för mellanstora vintage kapprum, med grå väggar, flerfärgat golv, klinkergolv i keramik, en enkeldörr och en vit dörr
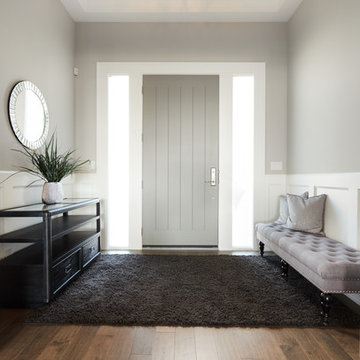
Inspiration för mellanstora klassiska ingångspartier, med vita väggar, mörkt trägolv, en enkeldörr, en vit dörr och vitt golv
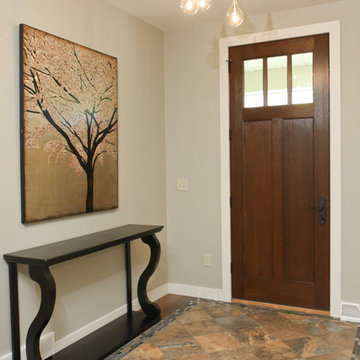
Customized entry way to the Wausau Homes Crater Lake floor plan. Ceramic tile entryway with raised ceiling.
Foto på en mellanstor vintage hall, med grå väggar, klinkergolv i keramik, en enkeldörr och mellanmörk trädörr
Foto på en mellanstor vintage hall, med grå väggar, klinkergolv i keramik, en enkeldörr och mellanmörk trädörr
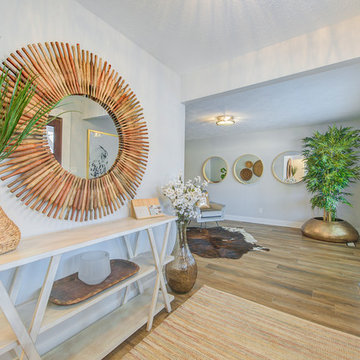
Inspiration för en liten funkis ingång och ytterdörr, med vita väggar, ljust trägolv och brunt golv
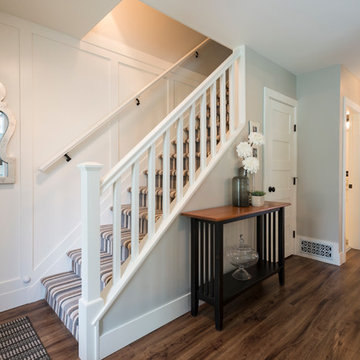
This whole home reno involved creating a kitchen greatroom on the main floor and significantly re configuring the upper floor including making a full master bathroom and converting an extra bedroom into walk in closet.
An old family home transformed into a modern home for a great young family home of busy professionals.
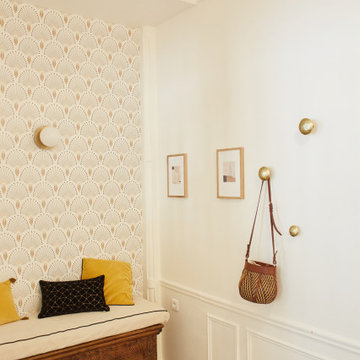
Dans le mythique quartier Lamarck-Caulaincourt, ce joli appartement situé au 4ème étage offrait de très belles bases : un beau parquet, de magnifiques moulures, une belle distribution le tout baigné de lumière. J’ai simplement aidé les propriétaires à dénicher de belles pièces de mobilier, des accessoires colorés, des luminaires élégants et le tour est joué !
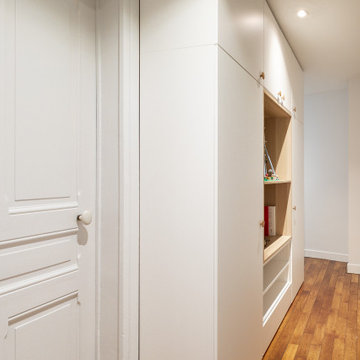
Les anciens meubles ont été remplacés par deux grands modules semi-mesure.
La niche permet d'aérer le module en apportant un peu de profondeur.
Exempel på en mellanstor modern hall, med vita väggar, ljust trägolv, en vit dörr och brunt golv
Exempel på en mellanstor modern hall, med vita väggar, ljust trägolv, en vit dörr och brunt golv
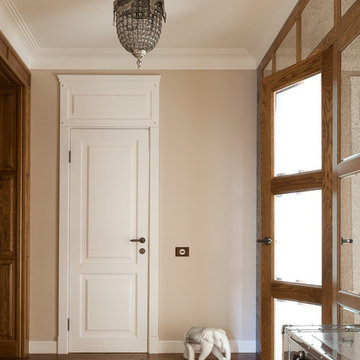
Заходя в квартиру, мы попадаем прихожую. На полу плитка с имитацией ковра, с первого шага радует вошедшего. Гости говорят, что настроение сразу поднимается, так и хочется скорее пройти, посмотреть, а что же там дальше?
В общей сложности в квартире три портала – в холл, кухню и гостиную. Вход в гостиную обрамлен фальш-зеркалами, что визуально расширяет пространство. Создается ощущение, что за дверями нас ждет выход на веранду, и далее в сад.
Другой портал в холле - книжный шкаф. В нем нашла место библиотека хозяев. Консоль, стилизованная под чемодан с заклепками, навеивает воспоминания о путешествиях. Брутальная каменная стена переходит в гостиную. На её фоне в гостиной особенно сентиментально смотрится бархатный диван с подушками, расшитыми бисером. Еще до начала ремонта хозяйка привезла его из Франции.
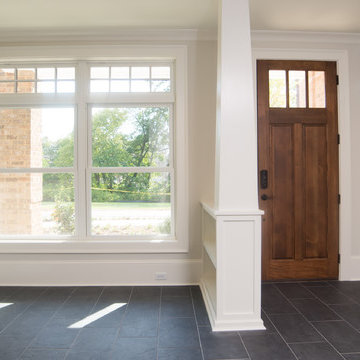
Located in the coveted West End of downtown Greenville, SC, Park Place on Hudson St. brings new living to old Greenville. Just a half-mile from Flour Field, a short walk to the Swamp Rabbit Trail, and steps away from the future Unity Park, this community is ideal for families young and old. The craftsman style town home community consists of twenty-three units, thirteen with 3 beds/2.5 baths and ten with 2 beds/2.5baths.
The design concept they came up with was simple – three separate buildings with two basic floors plans that were fully customizable. Each unit came standard with an elevator, hardwood floors, high-end Kitchen Aid appliances, Moen plumbing fixtures, tile showers, granite countertops, wood shelving in all closets, LED recessed lighting in all rooms, private balconies with built-in grill stations and large sliding glass doors. While the outside craftsman design with large front and back porches was set by the city, the interiors were fully customizable. The homeowners would meet with a designer at the Park Place on Hudson Showroom to pick from a selection of standard options, all items that would go in their home. From cabinets to door handles, from tile to paint colors, there was virtually no interior feature that the owners did not have the option to choose. They also had the ability to fully customize their unit with upgrades by meeting with each vendor individually and selecting the products for their home – some of the owners even choose to re-design the floor plans to better fit their lifestyle.
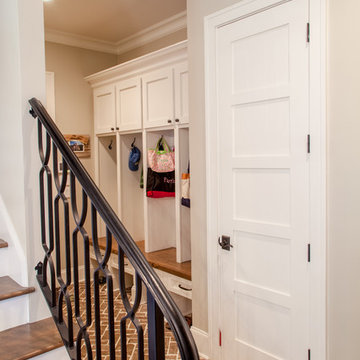
Troy Glasgow
Inspiration för mellanstora klassiska kapprum, med beige väggar, tegelgolv och brunt golv
Inspiration för mellanstora klassiska kapprum, med beige väggar, tegelgolv och brunt golv
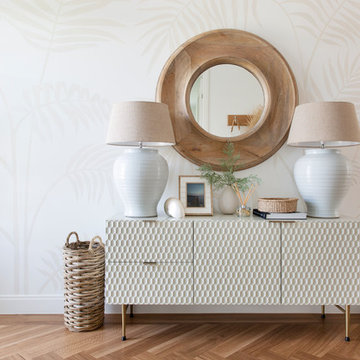
Donna Guyler Design
Maritim inredning av en stor foajé, med vita väggar, vinylgolv, en enkeldörr, en svart dörr och brunt golv
Maritim inredning av en stor foajé, med vita väggar, vinylgolv, en enkeldörr, en svart dörr och brunt golv
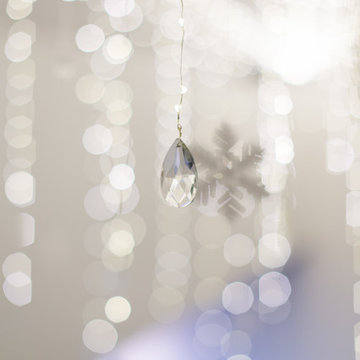
White and Blue Christmas Decor. White Christmas tree with cobalt blue accents creates a fresh and nostalgic Christmas theme.
Interior Designer: Rebecca Robeson, Robeson Design
Ryan Garvin Photography
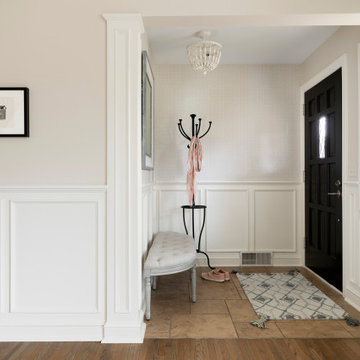
A small front entry welcomes you into this newly remodeled home. A small print wallpaper, wood bead light fixture and mirror help make it inviting - Plus it's always helpful to have a place to hang your coat and take off of your shoes!
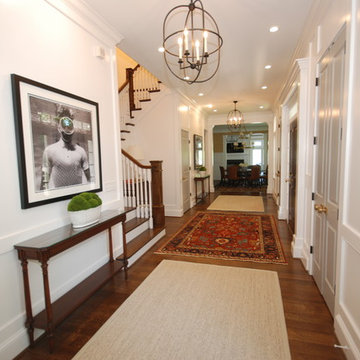
Rehoboth Beach expansive white paneled entrance hall made welcoming and more casual with sisal rugs and black and white photography by Michael Molesky.
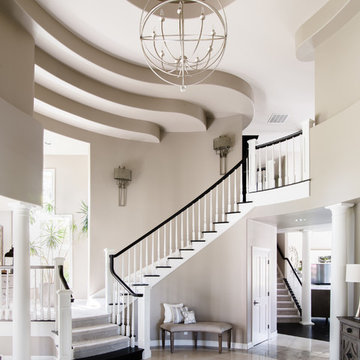
Entry features a large Solaris Chandelier along with a curved bench that follows the lines of the stairway wall. Metal Wall Sconces provide a glow above the stairs.
John Bradley Photography
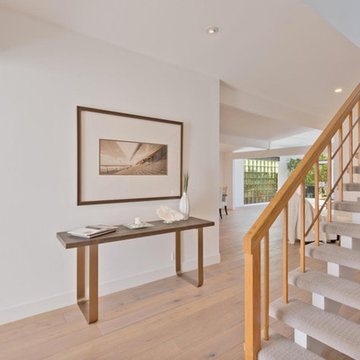
Idéer för stora funkis foajéer, med vita väggar, ljust trägolv, en dubbeldörr, mellanmörk trädörr och beiget golv
2 233 foton på beige entré
9
