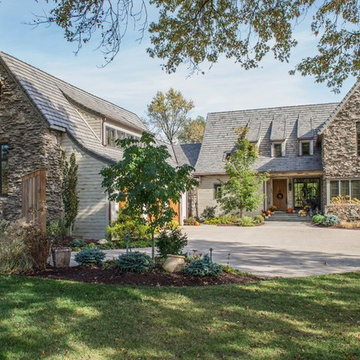15 700 foton på beige hus, med blandad fasad
Sortera efter:
Budget
Sortera efter:Populärt i dag
81 - 100 av 15 700 foton
Artikel 1 av 3

Inspired by wide, flat landscapes and stunning views, Prairie style exteriors embrace horizontal lines, low-pitched roofs, and natural materials. This stunning two-story Modern Prairie home is no exception. With a pleasing symmetrical shape and modern materials, this home is clean and contemporary yet inviting at the same time. A wide, welcoming covered front entry is located front and center, flanked by dual garages and a symmetrical roofline with two chimneys. Wide windows emphasize the flow between exterior and interior and offer a beautiful view of the surrounding landscape.
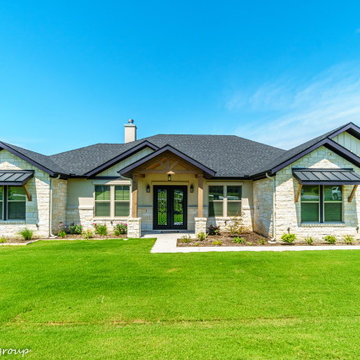
Front Elevation
Inredning av ett rustikt mellanstort beige hus, med allt i ett plan, blandad fasad, sadeltak och tak i shingel
Inredning av ett rustikt mellanstort beige hus, med allt i ett plan, blandad fasad, sadeltak och tak i shingel

Idéer för att renovera ett funkis beige hus, med allt i ett plan, blandad fasad, pulpettak och tak i metall
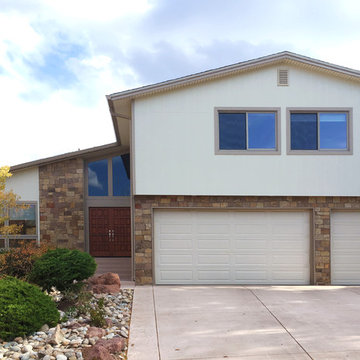
Exempel på ett stort 60 tals beige hus i flera nivåer, med blandad fasad
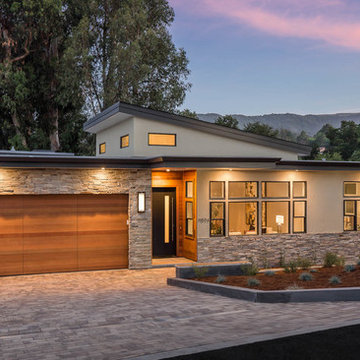
©2018 David Eichler
Idéer för funkis beige hus, med allt i ett plan, blandad fasad och pulpettak
Idéer för funkis beige hus, med allt i ett plan, blandad fasad och pulpettak
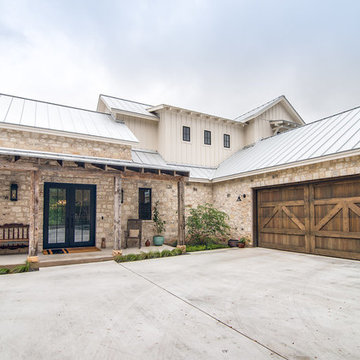
Foto på ett stort lantligt beige hus, med två våningar, blandad fasad, sadeltak och tak i metall
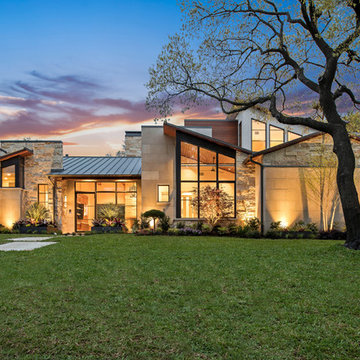
Inspiration för ett funkis beige hus, med två våningar, blandad fasad, pulpettak och tak i metall

Ariana with ANM Photograhy
Inredning av ett amerikanskt stort beige hus, med allt i ett plan, blandad fasad, halvvalmat sadeltak och tak i shingel
Inredning av ett amerikanskt stort beige hus, med allt i ett plan, blandad fasad, halvvalmat sadeltak och tak i shingel
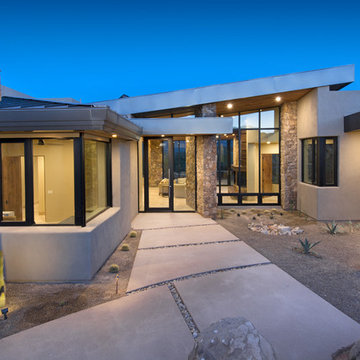
Idéer för att renovera ett mellanstort funkis beige hus, med allt i ett plan, blandad fasad och pulpettak
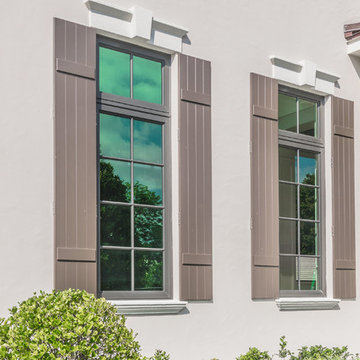
J Quick Studios LLC
Klassisk inredning av ett mycket stort beige hus, med två våningar, blandad fasad och platt tak
Klassisk inredning av ett mycket stort beige hus, med två våningar, blandad fasad och platt tak
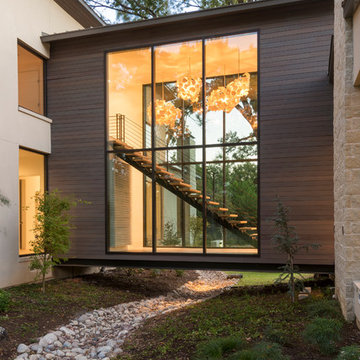
This large sprawling yard is highlighted by the house with a dry creek bed flowing under a see through corridor in the house.
Inspiration för stora moderna beige hus, med två våningar och blandad fasad
Inspiration för stora moderna beige hus, med två våningar och blandad fasad
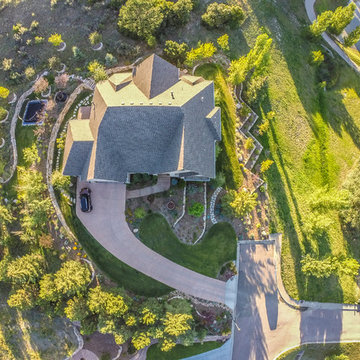
The aerial view of this project shows how retaining walls were used to create a number of landscape areas on a very sloped lot.
Idéer för stora vintage beige hus, med två våningar och blandad fasad
Idéer för stora vintage beige hus, med två våningar och blandad fasad
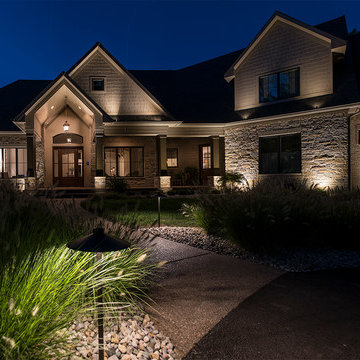
This project included the lighting of a wide rambling, single story ranch home on some acreage. The primary focus of the projects was the illumination of the homes architecture and some key illumination on the large trees around the home. Ground based up lighting was used to light the columns of the home, while small accent lights we added to the second floor gutter line to add a kiss of light to the gables and dormers.
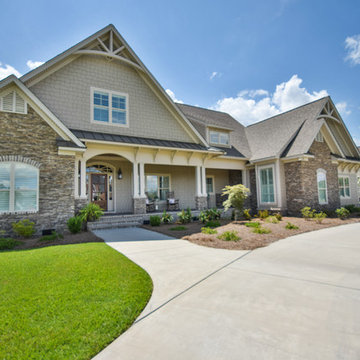
Inspiration för ett stort amerikanskt beige hus, med två våningar och blandad fasad
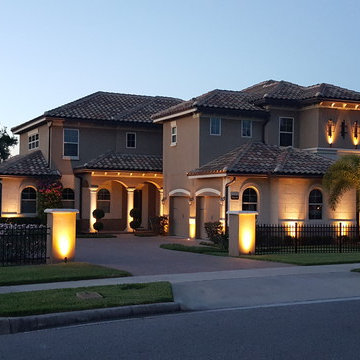
Inspiration för ett stort maritimt beige hus, med två våningar, blandad fasad och halvvalmat sadeltak
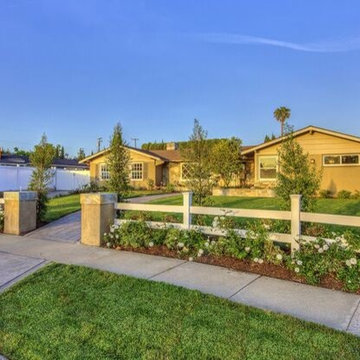
When purchased, the home was in severe disrepair. The yard was dirt and most of the trees were near dead. The exterior was completely repainted, with new windows, shutters, siding, landscaping and hardscaping. The horserail fence defines the space with out blocking the home. Tall side yard fences create total privacy in the back yard. The garage was built in the back corner of the home.
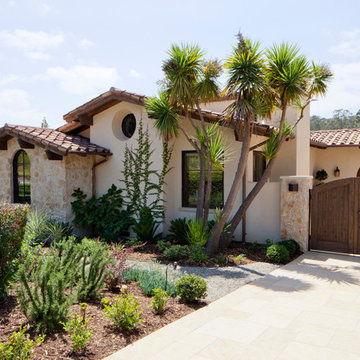
Richard Perlstein, Jared Polsky
Inredning av ett medelhavsstil mellanstort beige hus, med allt i ett plan, blandad fasad och sadeltak
Inredning av ett medelhavsstil mellanstort beige hus, med allt i ett plan, blandad fasad och sadeltak
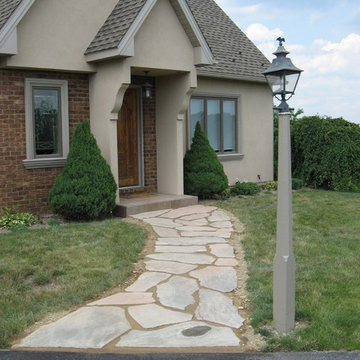
Idéer för ett mellanstort klassiskt beige hus, med allt i ett plan, blandad fasad och sadeltak
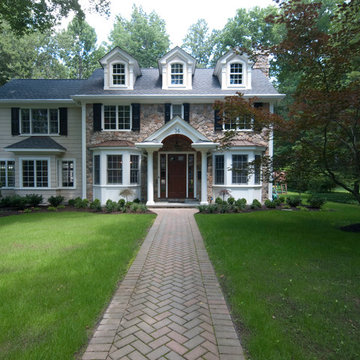
Foto på ett mellanstort vintage beige hus, med två våningar, blandad fasad, valmat tak och tak i shingel
15 700 foton på beige hus, med blandad fasad
5
