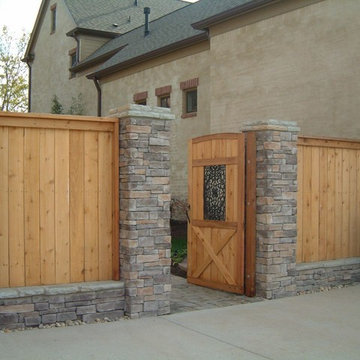15 700 foton på beige hus, med blandad fasad
Sortera efter:
Budget
Sortera efter:Populärt i dag
121 - 140 av 15 700 foton
Artikel 1 av 3
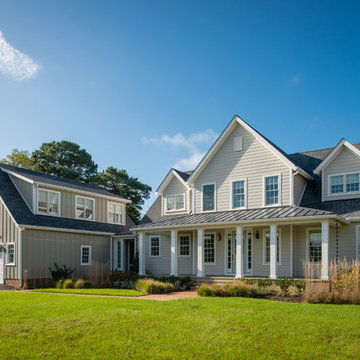
Lantlig inredning av ett mycket stort beige hus, med två våningar, blandad fasad, sadeltak och tak i shingel
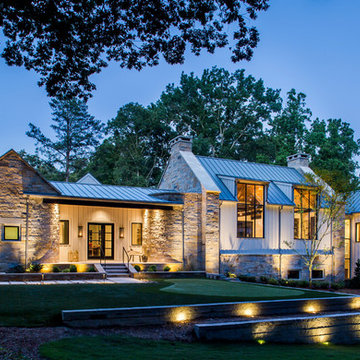
Jeff Herr Photography
Lantlig inredning av ett mycket stort beige hus, med allt i ett plan, blandad fasad och tak i metall
Lantlig inredning av ett mycket stort beige hus, med allt i ett plan, blandad fasad och tak i metall

Idéer för ett mycket stort medelhavsstil beige hus i flera nivåer, med blandad fasad, valmat tak och tak med takplattor
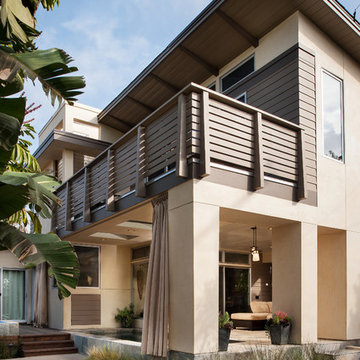
Idéer för ett mellanstort 60 tals beige hus, med två våningar, blandad fasad, valmat tak och tak i shingel

This 2 story home with a first floor Master Bedroom features a tumbled stone exterior with iron ore windows and modern tudor style accents. The Great Room features a wall of built-ins with antique glass cabinet doors that flank the fireplace and a coffered beamed ceiling. The adjacent Kitchen features a large walnut topped island which sets the tone for the gourmet kitchen. Opening off of the Kitchen, the large Screened Porch entertains year round with a radiant heated floor, stone fireplace and stained cedar ceiling. Photo credit: Picture Perfect Homes
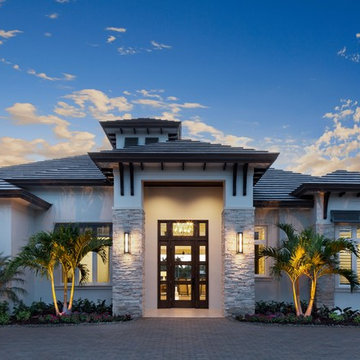
Exempel på ett mycket stort klassiskt beige hus, med allt i ett plan och blandad fasad
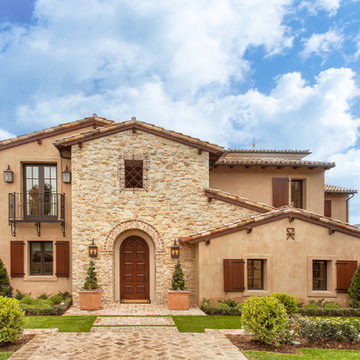
Exempel på ett medelhavsstil beige hus, med två våningar, blandad fasad, sadeltak och tak med takplattor
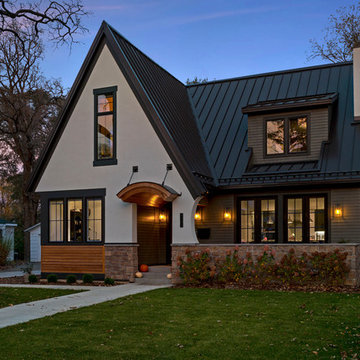
This modern Tudor styled home features a stucco, stone, and siding exterior. The roof standing seam metal. The barrel eyebrow above the front door is wood accents which compliments thee left side of the home's siding. Photo by Space Crafting
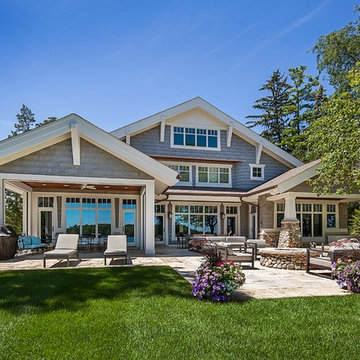
Inspired by the surrounding landscape, the Craftsman/Prairie style is one of the few truly American architectural styles. It was developed around the turn of the century by a group of Midwestern architects and continues to be among the most comfortable of all American-designed architecture more than a century later, one of the main reasons it continues to attract architects and homeowners today. Oxbridge builds on that solid reputation, drawing from Craftsman/Prairie and classic Farmhouse styles. Its handsome Shingle-clad exterior includes interesting pitched rooflines, alternating rows of cedar shake siding, stone accents in the foundation and chimney and distinctive decorative brackets. Repeating triple windows add interest to the exterior while keeping interior spaces open and bright. Inside, the floor plan is equally impressive. Columns on the porch and a custom entry door with sidelights and decorative glass leads into a spacious 2,900-square-foot main floor, including a 19 by 24-foot living room with a period-inspired built-ins and a natural fireplace. While inspired by the past, the home lives for the present, with open rooms and plenty of storage throughout. Also included is a 27-foot-wide family-style kitchen with a large island and eat-in dining and a nearby dining room with a beadboard ceiling that leads out onto a relaxing 240-square-foot screen porch that takes full advantage of the nearby outdoors and a private 16 by 20-foot master suite with a sloped ceiling and relaxing personal sitting area. The first floor also includes a large walk-in closet, a home management area and pantry to help you stay organized and a first-floor laundry area. Upstairs, another 1,500 square feet awaits, with a built-ins and a window seat at the top of the stairs that nod to the home’s historic inspiration. Opt for three family bedrooms or use one of the three as a yoga room; the upper level also includes attic access, which offers another 500 square feet, perfect for crafts or a playroom. More space awaits in the lower level, where another 1,500 square feet (and an additional 1,000) include a recreation/family room with nine-foot ceilings, a wine cellar and home office.
Photographer: Jeff Garland

Welcome home to the Remington. This breath-taking two-story home is an open-floor plan dream. Upon entry you'll walk into the main living area with a gourmet kitchen with easy access from the garage. The open stair case and lot give this popular floor plan a spacious feel that can't be beat. Call Visionary Homes for details at 435-228-4702. Agents welcome!
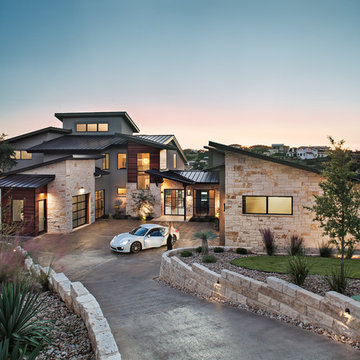
Idéer för mellanstora funkis beige hus, med två våningar, blandad fasad, platt tak och tak i metall
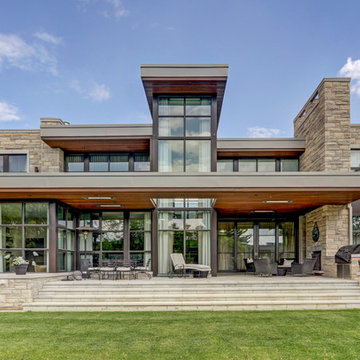
Bild på ett stort funkis beige hus, med två våningar, blandad fasad och platt tak
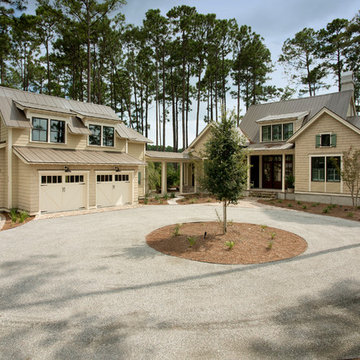
Idéer för mellanstora maritima beige hus, med två våningar, blandad fasad och sadeltak
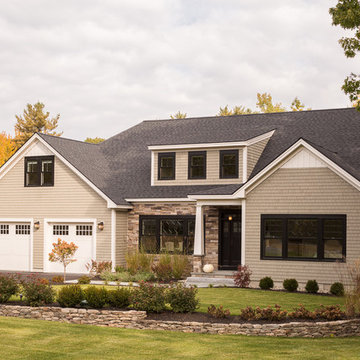
Jeff Roberts
Inspiration för mellanstora amerikanska beige hus, med blandad fasad, två våningar och sadeltak
Inspiration för mellanstora amerikanska beige hus, med blandad fasad, två våningar och sadeltak
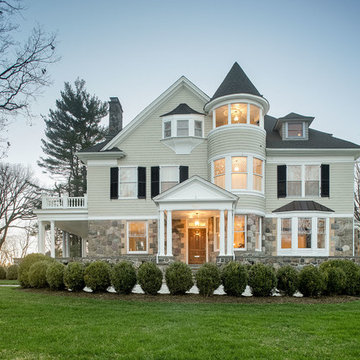
Studio 1200 was hired to renovate this beautiful Victorian in Summit, New Jersey.
Inspiration för ett vintage beige hus, med tre eller fler plan och blandad fasad
Inspiration för ett vintage beige hus, med tre eller fler plan och blandad fasad
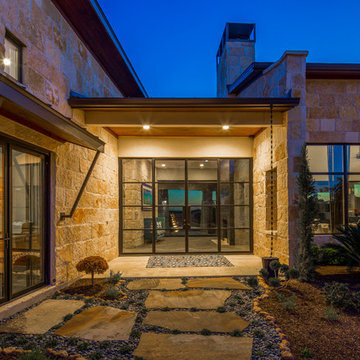
Foto på ett funkis beige hus, med två våningar och blandad fasad
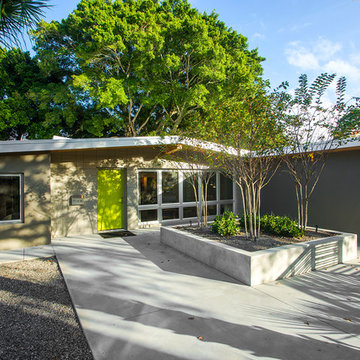
SRQ Magazine's Home of the Year 2015 Platinum Award for Best Bathroom, Best Kitchen, and Best Overall Renovation
Photo: Raif Fluker
Foto på ett 50 tals beige hus, med allt i ett plan och blandad fasad
Foto på ett 50 tals beige hus, med allt i ett plan och blandad fasad
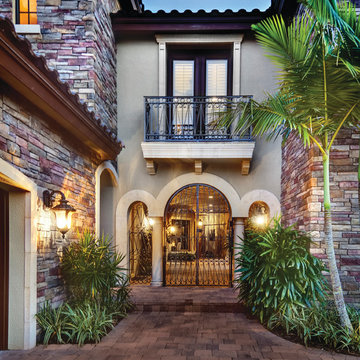
Entry Exterior. The Sater Design Collection's luxury, courtyard home plan "Casoria" (Plan #6797). saterdesign.com
Bild på ett stort medelhavsstil beige hus, med två våningar, blandad fasad och valmat tak
Bild på ett stort medelhavsstil beige hus, med två våningar, blandad fasad och valmat tak
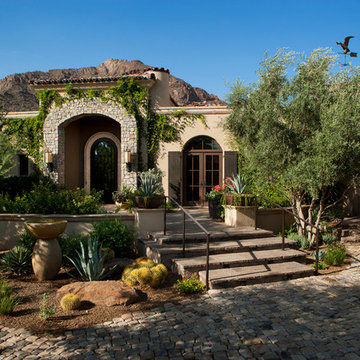
Dino Tonn Photography
Inredning av ett medelhavsstil mellanstort beige hus, med allt i ett plan, blandad fasad och platt tak
Inredning av ett medelhavsstil mellanstort beige hus, med allt i ett plan, blandad fasad och platt tak
15 700 foton på beige hus, med blandad fasad
7
