15 700 foton på beige hus, med blandad fasad
Sortera efter:
Budget
Sortera efter:Populärt i dag
141 - 160 av 15 700 foton
Artikel 1 av 3
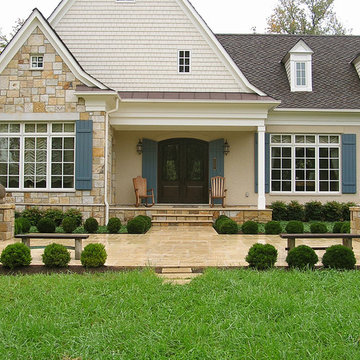
Inspiration för stora klassiska beige hus, med allt i ett plan och blandad fasad
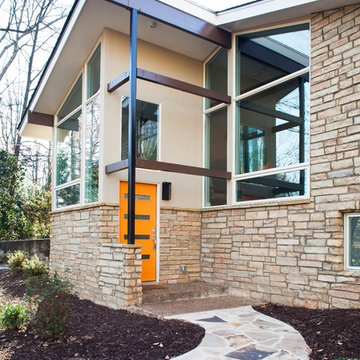
Designed & Built by Renewal Design-Build. RenewalDesignBuild.com
Photography by: Jeff Herr Photography
Idéer för att renovera ett retro beige hus, med blandad fasad
Idéer för att renovera ett retro beige hus, med blandad fasad
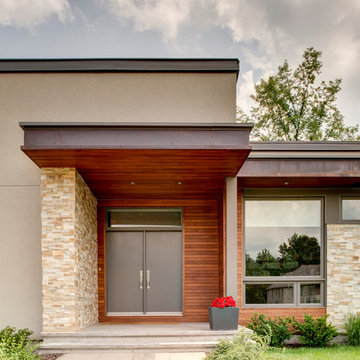
Styves Photos
Inredning av ett modernt mellanstort beige hus, med blandad fasad, platt tak och allt i ett plan
Inredning av ett modernt mellanstort beige hus, med blandad fasad, platt tak och allt i ett plan
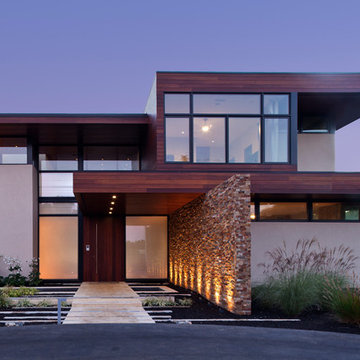
Russell Abraham
Idéer för ett stort modernt beige hus, med två våningar, blandad fasad och platt tak
Idéer för ett stort modernt beige hus, med två våningar, blandad fasad och platt tak
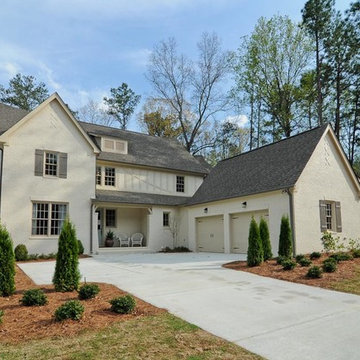
Signature Homes
Bild på ett stort vintage beige hus, med två våningar, blandad fasad och sadeltak
Bild på ett stort vintage beige hus, med två våningar, blandad fasad och sadeltak
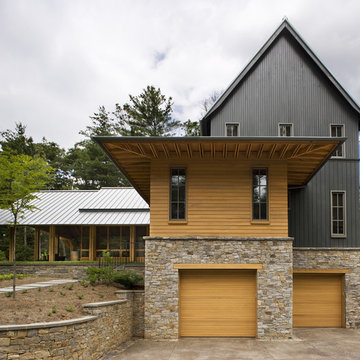
Won 2013 AIANC Design Award
Idéer för ett klassiskt beige hus, med två våningar, blandad fasad och tak i metall
Idéer för ett klassiskt beige hus, med två våningar, blandad fasad och tak i metall
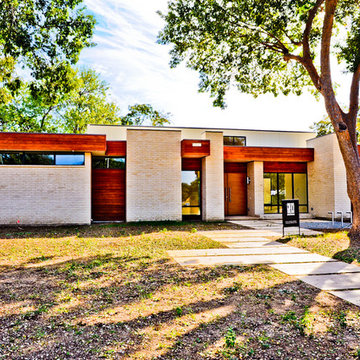
Greico Modern Homes - Sleepy Project - Dallas - 2800 sq ft single level mid century modern influenced home built in the Disney Streets in Dallas
Exempel på ett mellanstort modernt beige hus, med två våningar, blandad fasad och platt tak
Exempel på ett mellanstort modernt beige hus, med två våningar, blandad fasad och platt tak
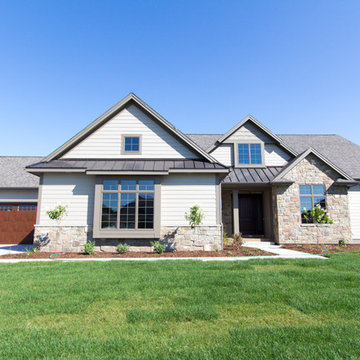
Rautmann Custom Homes
Foto på ett mellanstort vintage beige hus, med allt i ett plan, blandad fasad och sadeltak
Foto på ett mellanstort vintage beige hus, med allt i ett plan, blandad fasad och sadeltak
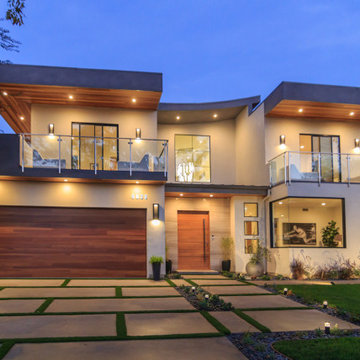
New construction completed 2018. 5,000 Sqft of luxurious living in the heart of Sherman Oaks. High end craftsmanship and attention to details. Home was done from concept, design to building.
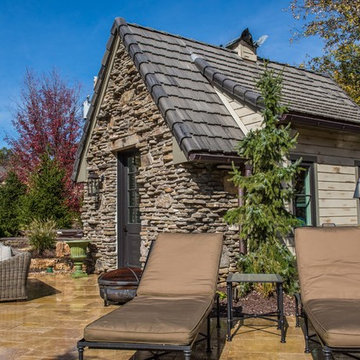
Idéer för att renovera ett stort rustikt beige hus, med två våningar, blandad fasad och mansardtak

https://www.lowellcustomhomes.com
Photo by www.aimeemazzenga.com
Interior Design by www.northshorenest.com
Relaxed luxury on the shore of beautiful Geneva Lake in Wisconsin.
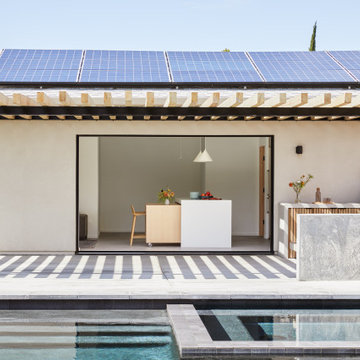
This Australian-inspired new construction was a successful collaboration between homeowner, architect, designer and builder. The home features a Henrybuilt kitchen, butler's pantry, private home office, guest suite, master suite, entry foyer with concealed entrances to the powder bathroom and coat closet, hidden play loft, and full front and back landscaping with swimming pool and pool house/ADU.
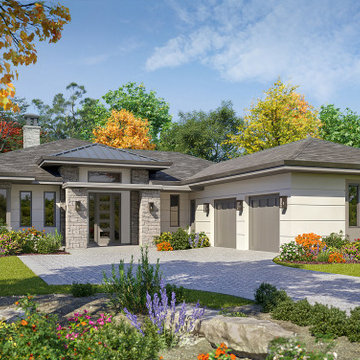
The nearly 3100 sq. ft. (heated) Modern Mountain Stonebridge model is the second home we designed for the luxury community Walnut Cove at the Cliffs, near Asheville, NC. We love the area and are so pleased to have been selected to design homes in the upscale development.
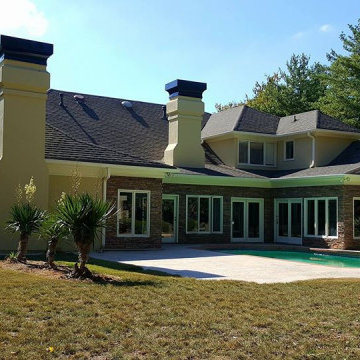
Exempel på ett mellanstort klassiskt beige hus, med allt i ett plan, blandad fasad, valmat tak och tak i shingel
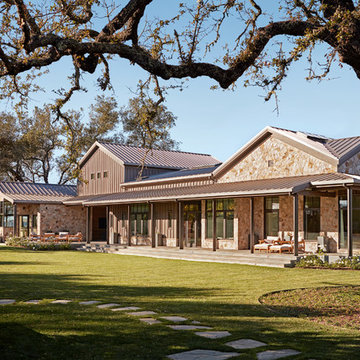
Amy A. Alper, Architect
Landscape Design by Merge Studio
Photos by John Merkl
Foto på ett lantligt beige hus, med allt i ett plan, blandad fasad, sadeltak och tak i metall
Foto på ett lantligt beige hus, med allt i ett plan, blandad fasad, sadeltak och tak i metall
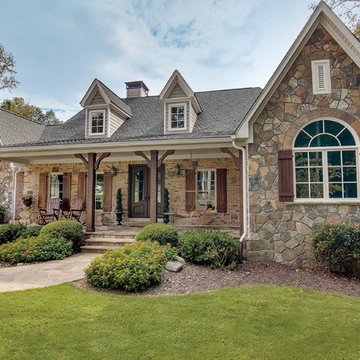
Infinity from Marvin replacement casement windows with Stone White exterior and standard style divided lites, accented by a beautiful round top twin casement assembly and stunning doulbe entry door.

C. L. Fry Photo
Klassisk inredning av ett litet beige hus, med två våningar, blandad fasad, sadeltak och tak i shingel
Klassisk inredning av ett litet beige hus, med två våningar, blandad fasad, sadeltak och tak i shingel
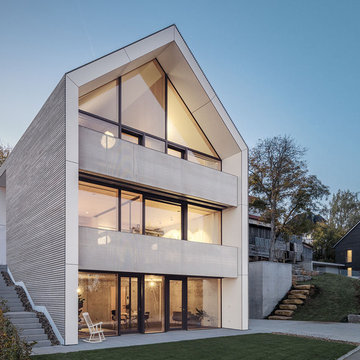
Jürgen Pollak
Inspiration för mellanstora moderna beige hus, med tre eller fler plan, blandad fasad och sadeltak
Inspiration för mellanstora moderna beige hus, med tre eller fler plan, blandad fasad och sadeltak
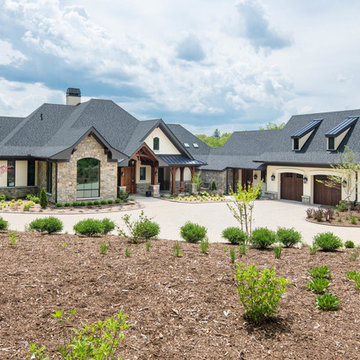
Inredning av ett rustikt stort beige hus, med två våningar, blandad fasad, valmat tak och tak i shingel

Builder: Brad DeHaan Homes
Photographer: Brad Gillette
Every day feels like a celebration in this stylish design that features a main level floor plan perfect for both entertaining and convenient one-level living. The distinctive transitional exterior welcomes friends and family with interesting peaked rooflines, stone pillars, stucco details and a symmetrical bank of windows. A three-car garage and custom details throughout give this compact home the appeal and amenities of a much-larger design and are a nod to the Craftsman and Mediterranean designs that influenced this updated architectural gem. A custom wood entry with sidelights match the triple transom windows featured throughout the house and echo the trim and features seen in the spacious three-car garage. While concentrated on one main floor and a lower level, there is no shortage of living and entertaining space inside. The main level includes more than 2,100 square feet, with a roomy 31 by 18-foot living room and kitchen combination off the central foyer that’s perfect for hosting parties or family holidays. The left side of the floor plan includes a 10 by 14-foot dining room, a laundry and a guest bedroom with bath. To the right is the more private spaces, with a relaxing 11 by 10-foot study/office which leads to the master suite featuring a master bath, closet and 13 by 13-foot sleeping area with an attractive peaked ceiling. The walkout lower level offers another 1,500 square feet of living space, with a large family room, three additional family bedrooms and a shared bath.
15 700 foton på beige hus, med blandad fasad
8