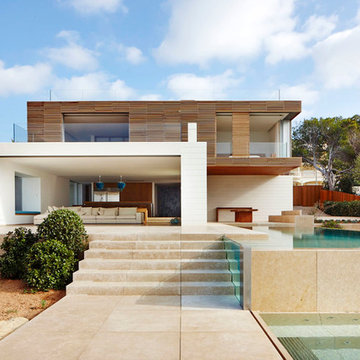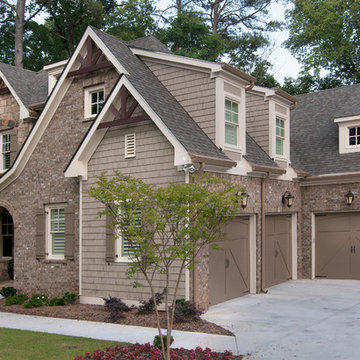15 700 foton på beige hus, med blandad fasad
Sortera efter:
Budget
Sortera efter:Populärt i dag
161 - 180 av 15 700 foton
Artikel 1 av 3
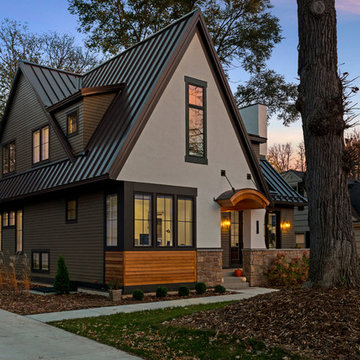
This modern Tudor styled home features a stucco, stone, and siding exterior. The roof standing seam metal. The barrel eyebrow above the front door is wood accents which compliments thee left side of the home's siding. Photo by Space Crafting

Exempel på ett litet klassiskt beige radhus, med två våningar, blandad fasad, halvvalmat sadeltak och tak i shingel
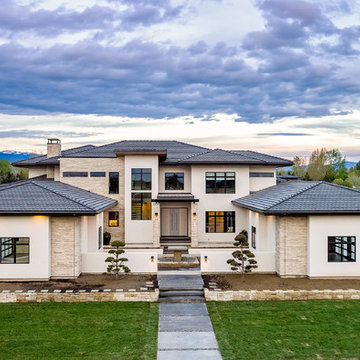
Inspiration för stora moderna beige hus, med två våningar, blandad fasad, valmat tak och tak med takplattor
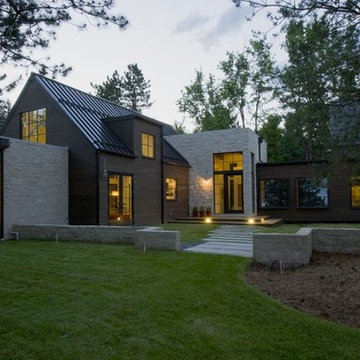
Inspiration för stora moderna beige hus, med allt i ett plan, blandad fasad och sadeltak
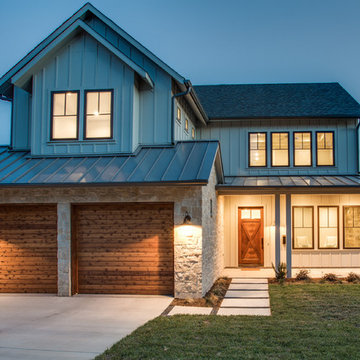
Shoot 2 Sell
Foto på ett mellanstort lantligt beige hus, med två våningar, sadeltak och blandad fasad
Foto på ett mellanstort lantligt beige hus, med två våningar, sadeltak och blandad fasad
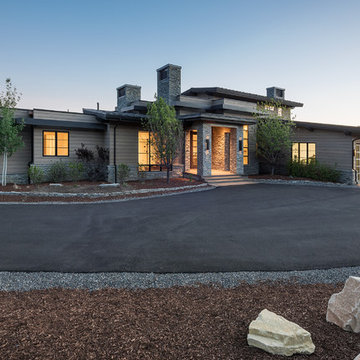
Exempel på ett mellanstort modernt beige hus, med blandad fasad, platt tak och två våningar
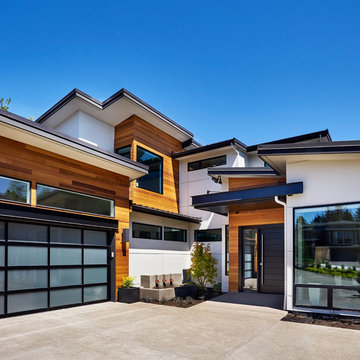
Blackstone Edge Photography
Idéer för mycket stora funkis beige hus, med två våningar, blandad fasad och platt tak
Idéer för mycket stora funkis beige hus, med två våningar, blandad fasad och platt tak

brass shingle finished
Inspiration för mellanstora moderna beige radhus, med tre eller fler plan, blandad fasad, platt tak och tak i mixade material
Inspiration för mellanstora moderna beige radhus, med tre eller fler plan, blandad fasad, platt tak och tak i mixade material
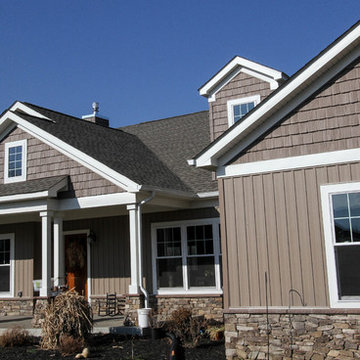
Rancher/Single level living custom built and design specific to the clients wants and desires. Mixed exterior material to include man made stone, vinyl board and batten siding, as well as shake siding. Window grills specific to design style with white exterior trim.
Built by Foreman Builders, Winchester Virginia built in Moorefield, Hardy County, West Virginia
Photography by Manon Roderick
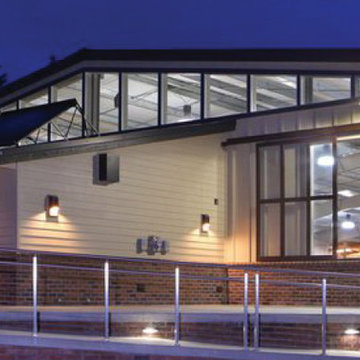
This existing hunter jumper boarding and training barn was completely renovated with demolition and replacement of existing stalls and support facilities. New aisle, stalls, groom, tack, feed, office and viewing room were constructed adjacent to the existing steel covered arena. The site provided opportunity to incorporate both active and passive solar design into the structure. South facing glass walls along a corridor and the viewing room, along with designed thermal storage in masonry mass and appropriate insulation creates a design which will keep occupants comfortable and lower energy costs. The stall walls are lined with bamboo lumber. Induction lighting fixtures are installed throughout the barn and arena to reduce energy consumption. Photos by Martin Bydalek - See more at: http://equinefacilitydesign.com/project-item/ios-ranch#sthash.fXRT0oHt.dpuf
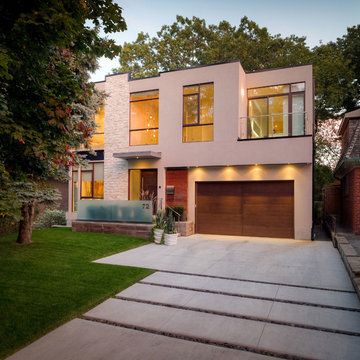
Modern, straight, clean lines....all were used in the architecture of this new home. We wanted the landscape design to compliment, but not overshadow the house. We kept the design modern and simple. The use of natural stone, concrete driveway and glass railing was a natural extension of the home.
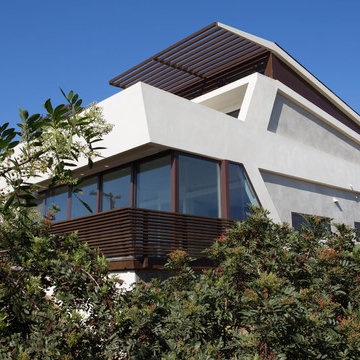
Exterior view of southwest corner.
Photo: Juintow Lin
Inredning av ett modernt stort beige hus, med tre eller fler plan och blandad fasad
Inredning av ett modernt stort beige hus, med tre eller fler plan och blandad fasad
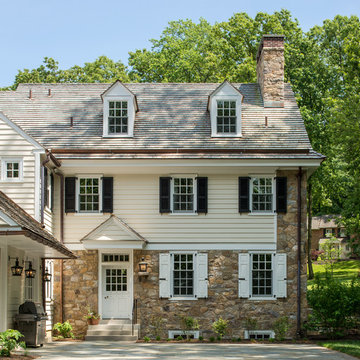
Angle Eye Photography
Exempel på ett stort klassiskt beige hus, med tre eller fler plan, sadeltak, blandad fasad och tak i shingel
Exempel på ett stort klassiskt beige hus, med tre eller fler plan, sadeltak, blandad fasad och tak i shingel
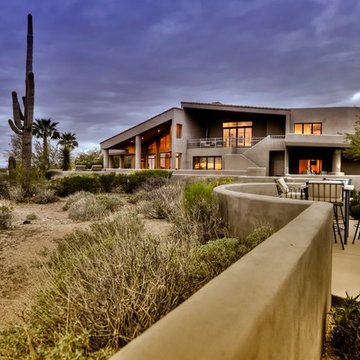
We love this mansion's exterior featuring covered patios, brick pavers and luxury landscape design.
Inspiration för mycket stora amerikanska beige hus, med allt i ett plan, blandad fasad och sadeltak
Inspiration för mycket stora amerikanska beige hus, med allt i ett plan, blandad fasad och sadeltak
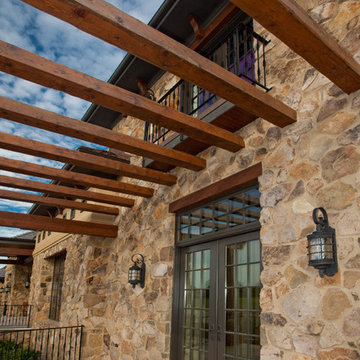
Foto på ett stort medelhavsstil beige hus, med två våningar, blandad fasad och valmat tak
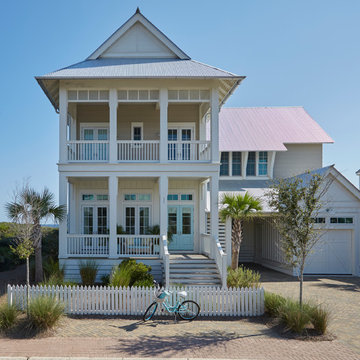
Inredning av ett maritimt beige hus, med två våningar, blandad fasad, sadeltak och tak i metall

Klassisk inredning av ett mellanstort beige hus, med allt i ett plan, blandad fasad, valmat tak och tak i shingel
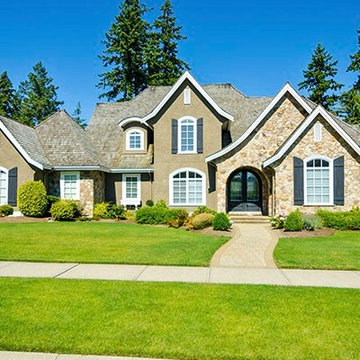
Exempel på ett mycket stort klassiskt beige hus, med två våningar, blandad fasad, sadeltak och tak i shingel
15 700 foton på beige hus, med blandad fasad
9
