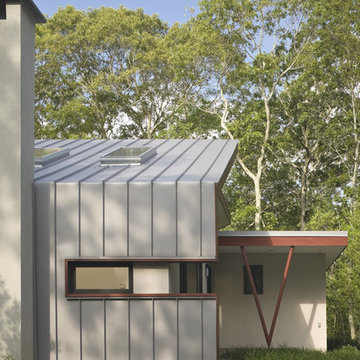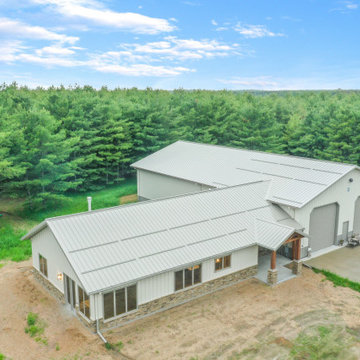344 foton på beige hus, med metallfasad
Sortera efter:
Budget
Sortera efter:Populärt i dag
21 - 40 av 344 foton
Artikel 1 av 3
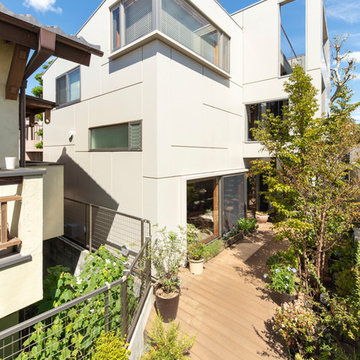
外壁はオリジナルアルミパネル。パネルの割付と開口部が、建物に陰影をつける。
PHOTO:Brian Sawazaki Photography
Exempel på ett litet modernt beige hus, med två våningar, metallfasad, pulpettak och tak i metall
Exempel på ett litet modernt beige hus, med två våningar, metallfasad, pulpettak och tak i metall
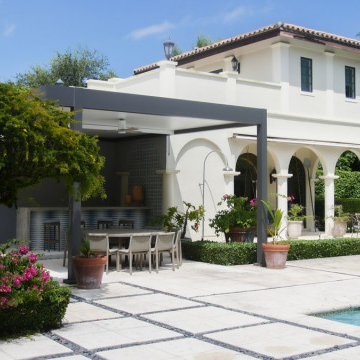
There’s nothing more suitable than pergolas for windy areas like Florida. And our clients over in Coral Gables became huge fans of our custom R-Shade wall-mounted pergola.
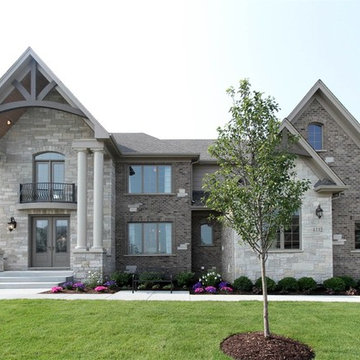
Arundel Custom Home
Ashwood Park
Naperville, IL
Indian Prairie School District 204
Bild på ett stort funkis beige hus, med två våningar och metallfasad
Bild på ett stort funkis beige hus, med två våningar och metallfasad
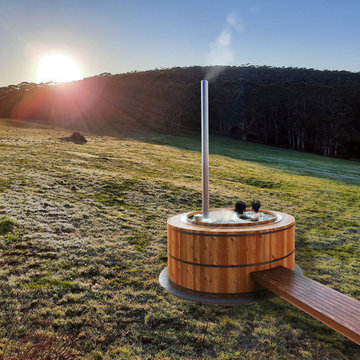
a cedar hot tub
Idéer för att renovera ett litet funkis beige hus, med allt i ett plan, metallfasad, pulpettak och tak i metall
Idéer för att renovera ett litet funkis beige hus, med allt i ett plan, metallfasad, pulpettak och tak i metall
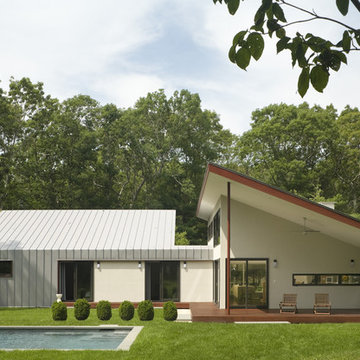
Idéer för mellanstora funkis beige hus, med allt i ett plan, metallfasad och pulpettak
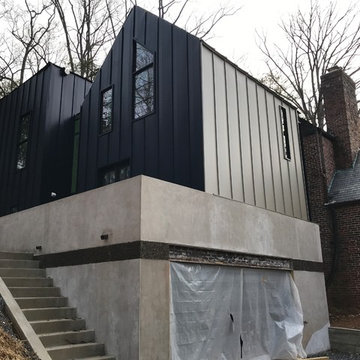
CONSTRUCTION PROGRESS
Inredning av ett modernt mellanstort beige hus, med två våningar, metallfasad, sadeltak och tak i metall
Inredning av ett modernt mellanstort beige hus, med två våningar, metallfasad, sadeltak och tak i metall
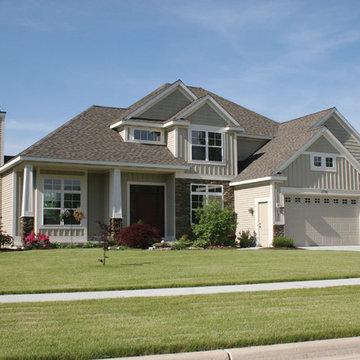
TruCedar Steel Siding Shown in Bennington Beige 6” Board & Batten Profile.
Our CarbonTech60 steel siding combines the functionality and strength of the kind of steel you use and depend on every day, with a thermally deposited, anti-corrosive and extremely abrasion resistant outer shell of TruCedar’s carbon steel core.
TruCedar also maintains its aesthetic value longer than vinyl or aluminum.
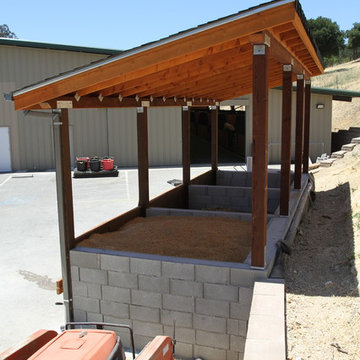
This project consisted of renovating an existing 17 stall stable and indoor riding arena, 3,800 square foot residence, and the surrounding grounds. The renovated stable boasts an added office and was reduced to 9 larger stalls, each with a new run. The residence was renovated and enlarged to 6,600 square feet and includes a new recording studio and a pool with adjacent covered entertaining space. The landscape was minimally altered, all the while, utilizing detailed space management which makes use of the small site, In addition, arena renovation required successful resolution of site water runoff issues, as well as the implementation of a manure composting system for stable waste. The project created a cohesive, efficient, private facility. - See more at: http://equinefacilitydesign.com/project-item/three-sons-ranch#sthash.wordIM9U.dpuf
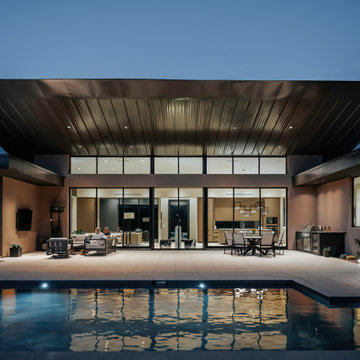
Chaten Roof and Pool from the rear exterior view
Idéer för ett mellanstort modernt beige hus, med allt i ett plan, metallfasad, pulpettak och tak i metall
Idéer för ett mellanstort modernt beige hus, med allt i ett plan, metallfasad, pulpettak och tak i metall
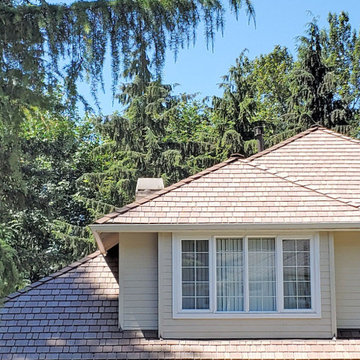
DaVinci Roofscapes MultiWidth Synthetic Shingles come in an array of gorgeous colors, Custom shingle colors are also available. This color is Autumn.
The proprietary polymer incorporates state-of-the-art color and UV stabilizers in order to provide the best possible color performance over decades.
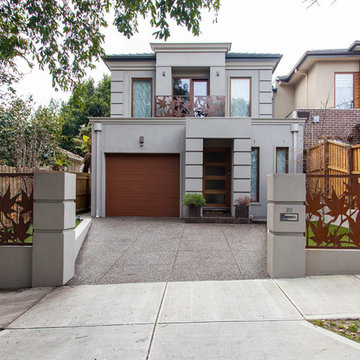
Front porch ideas. Laser cut steel balustrade and rusted metal fence panel infills by Entanglements metal art
Idéer för stora funkis beige hus, med metallfasad
Idéer för stora funkis beige hus, med metallfasad

photo : masakazu koga
Modern inredning av ett beige hus, med två våningar, metallfasad och pulpettak
Modern inredning av ett beige hus, med två våningar, metallfasad och pulpettak
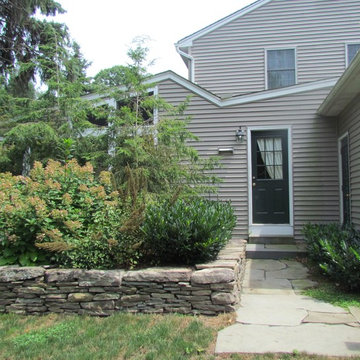
Ronni Hock
Bild på ett mellanstort vintage beige hus, med två våningar och metallfasad
Bild på ett mellanstort vintage beige hus, med två våningar och metallfasad
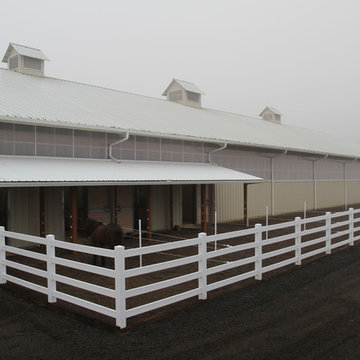
This project is a full renovation of an existing 24 stall private Arabian horse breeding facility on 11 acres that Equine Facility Design designed and completed in 1997, under the name Ahbi Acres. The 76′ x 232′ steel frame building internal layout was reworked, new finishes applied, and products installed to meet the new owner’s needs and her Icelandic horses. Design work also included additional site planning for stall runs, paddocks, pastures, an oval racetrack, and straight track; new roads and parking; and a compost facility. Completed 2013. - See more at: http://equinefacilitydesign.com/project-item/schwalbenhof#sthash.Ga9b5mpT.dpuf
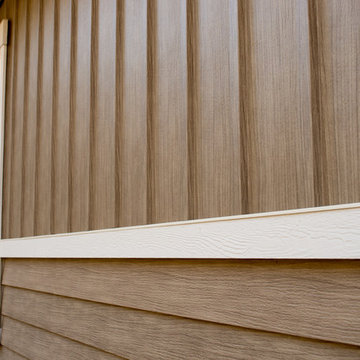
TruCedar Steel Siding shown in 10" Board & Batten in Napa Vine.
Inredning av ett beige hus, med två våningar och metallfasad
Inredning av ett beige hus, med två våningar och metallfasad
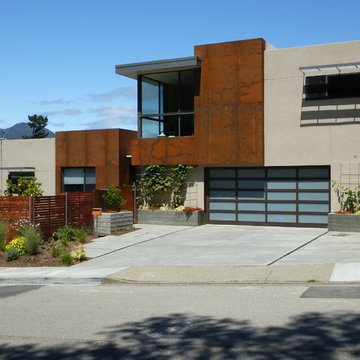
photo by Mike Wood
Foto på ett mellanstort funkis beige hus, med två våningar, metallfasad och platt tak
Foto på ett mellanstort funkis beige hus, med två våningar, metallfasad och platt tak
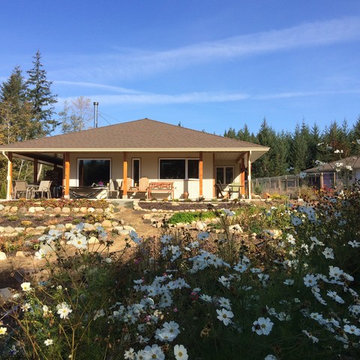
Idéer för att renovera ett litet funkis beige hus, med allt i ett plan, metallfasad, valmat tak och tak i shingel
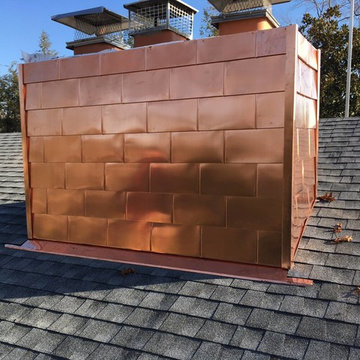
Exempel på ett mellanstort modernt beige hus, med sadeltak, tak i shingel, två våningar och metallfasad
344 foton på beige hus, med metallfasad
2
