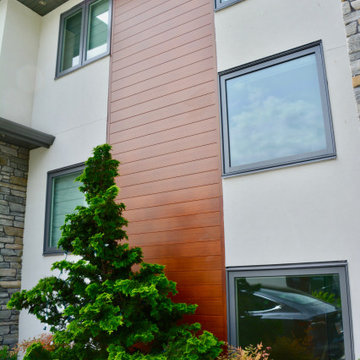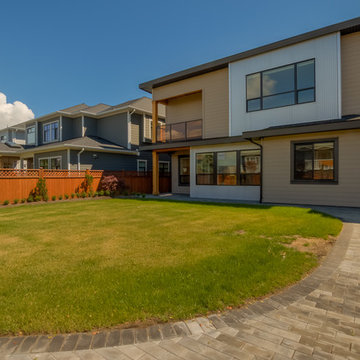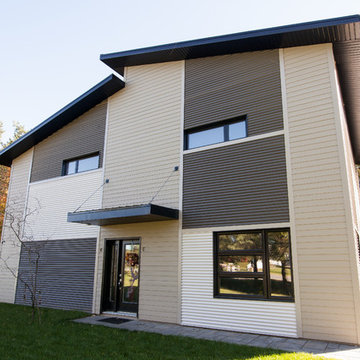344 foton på beige hus, med metallfasad
Sortera efter:
Budget
Sortera efter:Populärt i dag
101 - 120 av 344 foton
Artikel 1 av 3
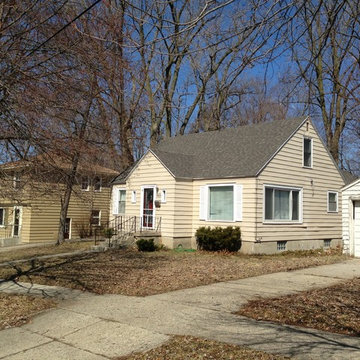
before and after photo's of a roof we installed.
Idéer för mellanstora vintage beige hus, med allt i ett plan och metallfasad
Idéer för mellanstora vintage beige hus, med allt i ett plan och metallfasad
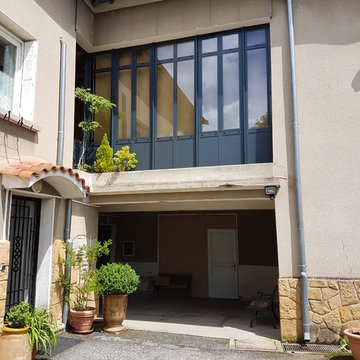
Idéer för stora industriella beige radhus, med två våningar och metallfasad
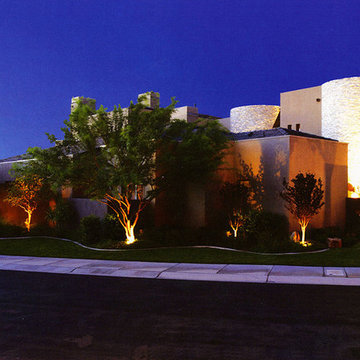
Idéer för att renovera ett mycket stort funkis beige hus, med två våningar, metallfasad och platt tak
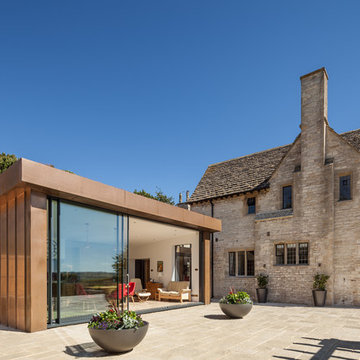
Alterations including a new copper bronze extension to a Grade II Listed property in the Cotswolds.
Bild på ett beige flerfamiljshus, med två våningar, metallfasad och levande tak
Bild på ett beige flerfamiljshus, med två våningar, metallfasad och levande tak
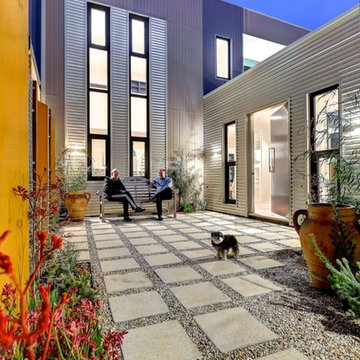
This is the third home to be developed at Lochiel Park Green Village by TS4 Living, the team behind Australia’s first designed and built Zero Carbon House (winner of the SA Government Zero Carbon Challenge) and demonstrates what is possible on a small suburban site of only 375 square meters.
The outside landscaping features panels of Corten Steel and weld mesh. The mesh will allow climbing plants to grow upwards and the greenery will offset the ochre hues of the Corten Steel.
Photography by: Shane Harris
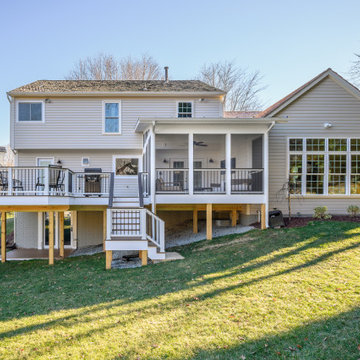
Exterior view of new family room addition, screened porch and sun deck.
Inspiration för ett stort vintage beige hus, med allt i ett plan och metallfasad
Inspiration för ett stort vintage beige hus, med allt i ett plan och metallfasad
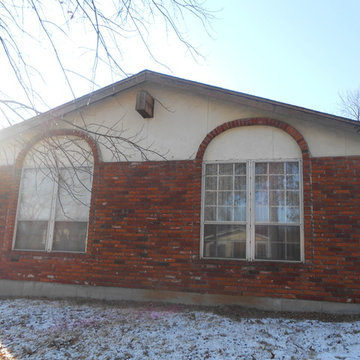
Before picture of old masonite siding above windows.
Idéer för mellanstora vintage beige hus, med allt i ett plan och metallfasad
Idéer för mellanstora vintage beige hus, med allt i ett plan och metallfasad
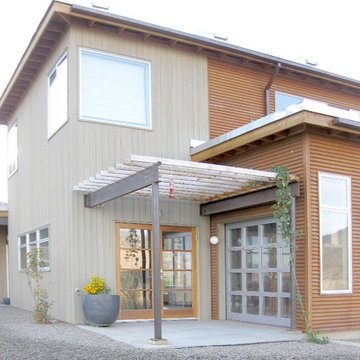
The concept for this new home in Eastern Washington was to create an industrial farm house with a strong connection to the outdoors. Drawing upon the materials common to the traditional agricultural buildings in the region, this house is a series of small buildings connected with open breezeways or glass gaskets.
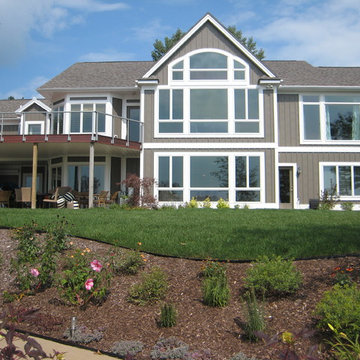
Artisan Craft Homes
Idéer för att renovera ett stort funkis beige hus, med allt i ett plan, metallfasad, sadeltak och tak i shingel
Idéer för att renovera ett stort funkis beige hus, med allt i ett plan, metallfasad, sadeltak och tak i shingel
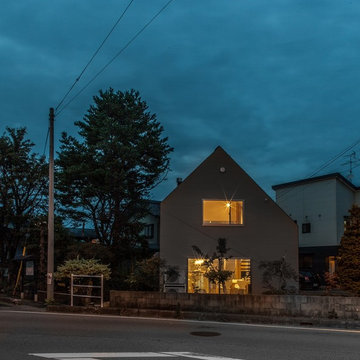
photo : masakazu koga
Exempel på ett modernt beige hus, med metallfasad och sadeltak
Exempel på ett modernt beige hus, med metallfasad och sadeltak
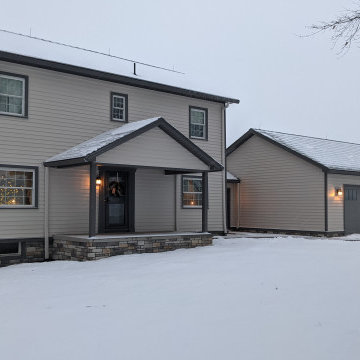
After with new front porch
Foto på ett stort vintage beige hus, med två våningar, metallfasad, sadeltak och tak i metall
Foto på ett stort vintage beige hus, med två våningar, metallfasad, sadeltak och tak i metall
Exterior Facade using Longboard and stucco. Two tone driveway
Modern inredning av ett stort beige hus, med två våningar, metallfasad och platt tak
Modern inredning av ett stort beige hus, med två våningar, metallfasad och platt tak
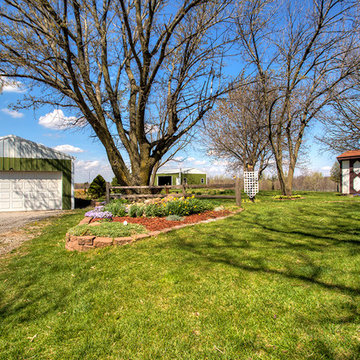
Jake Boyd Photo
Inspiration för mellanstora lantliga beige hus, med två våningar, metallfasad och sadeltak
Inspiration för mellanstora lantliga beige hus, med två våningar, metallfasad och sadeltak
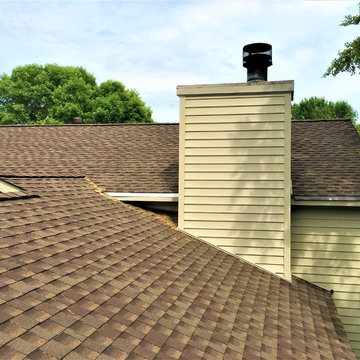
Timberline Ultra HD® Shingles by GAF in Barkwood were used on this roof and the home's preexisting siding was replaced with steel.
Inspiration för stora moderna beige hus, med två våningar, metallfasad och tak i shingel
Inspiration för stora moderna beige hus, med två våningar, metallfasad och tak i shingel
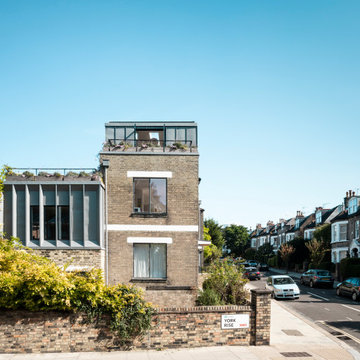
The orientation of the new boxes improve the relationship between the building its prominent corner location. The new zinc boxes respond to the scale of the adjacent buildings on their respective streets.
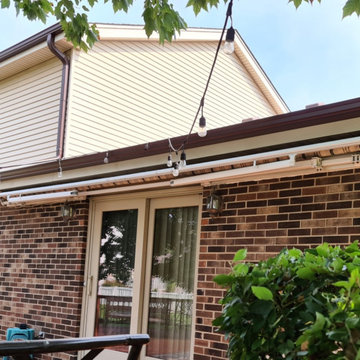
Idéer för mellanstora vintage beige hus, med två våningar, metallfasad och tak i shingel
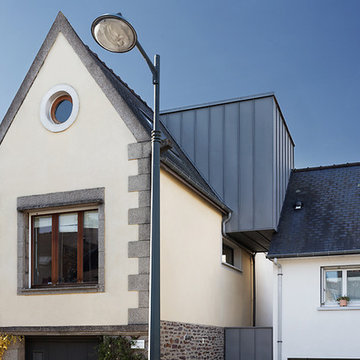
Rachel Rousseau
Inredning av ett modernt litet beige hus, med tre eller fler plan och metallfasad
Inredning av ett modernt litet beige hus, med tre eller fler plan och metallfasad
344 foton på beige hus, med metallfasad
6
