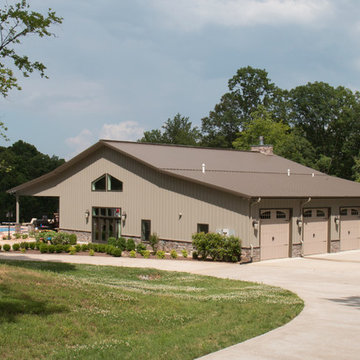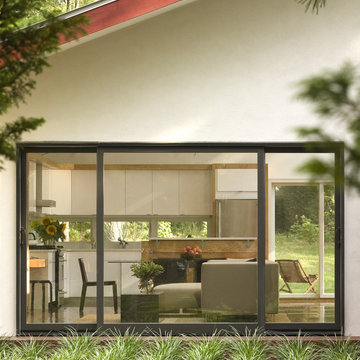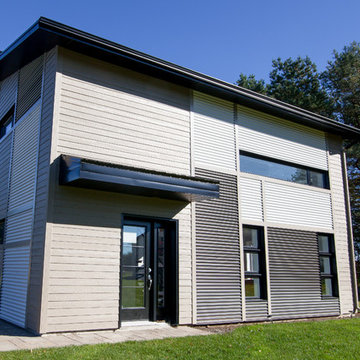344 foton på beige hus, med metallfasad
Sortera efter:
Budget
Sortera efter:Populärt i dag
41 - 60 av 344 foton
Artikel 1 av 3
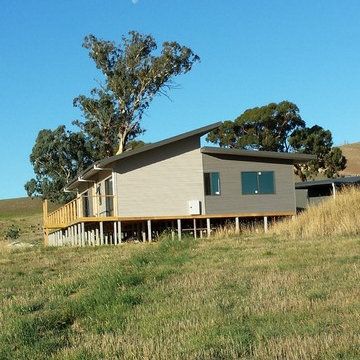
Inredning av ett modernt stort beige hus, med allt i ett plan, metallfasad och tak i metall
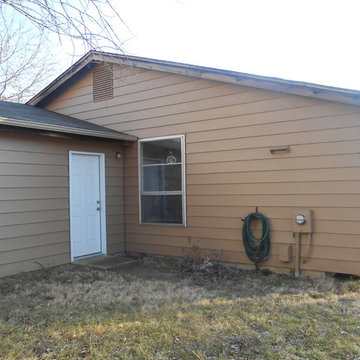
Back of house with steel siding.
Klassisk inredning av ett mellanstort beige hus, med allt i ett plan och metallfasad
Klassisk inredning av ett mellanstort beige hus, med allt i ett plan och metallfasad
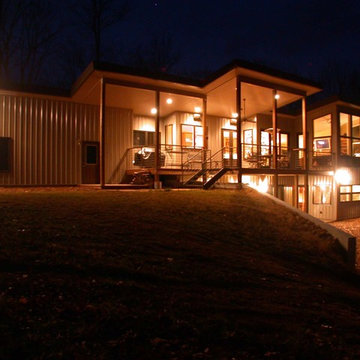
All this glass absorbs winter sunshine to keep the house warm. My first passive solar home in Blairsville Georgia
Richard C. MacCrea
Inspiration för mellanstora moderna beige hus, med två våningar, metallfasad, pulpettak och tak i metall
Inspiration för mellanstora moderna beige hus, med två våningar, metallfasad, pulpettak och tak i metall
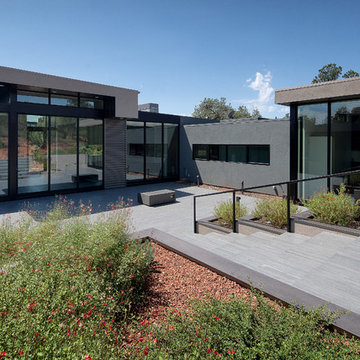
Valdez Architecture + Interiors
Exempel på ett mellanstort modernt beige hus, med allt i ett plan, metallfasad och platt tak
Exempel på ett mellanstort modernt beige hus, med allt i ett plan, metallfasad och platt tak
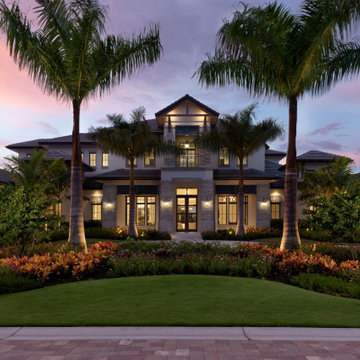
Inspiration för mycket stora maritima beige hus, med två våningar, metallfasad och tak med takplattor
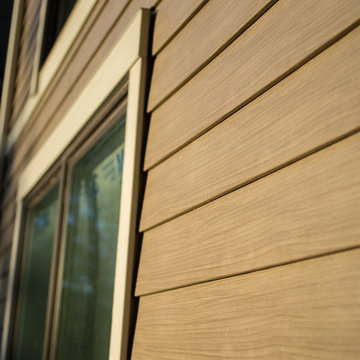
TruCedar Steel Siding shown in Single 6" in Napa Vine.
Idéer för att renovera ett beige hus, med två våningar och metallfasad
Idéer för att renovera ett beige hus, med två våningar och metallfasad
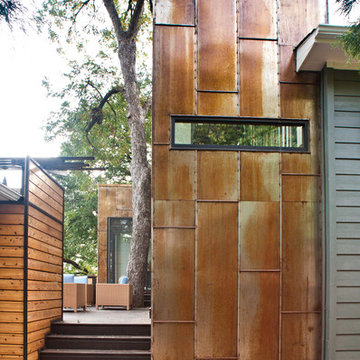
Idéer för ett mellanstort modernt beige hus, med två våningar, metallfasad, platt tak och tak i metall

This project consisted of renovating an existing 17 stall stable and indoor riding arena, 3,800 square foot residence, and the surrounding grounds. The renovated stable boasts an added office and was reduced to 9 larger stalls, each with a new run. The residence was renovated and enlarged to 6,600 square feet and includes a new recording studio and a pool with adjacent covered entertaining space. The landscape was minimally altered, all the while, utilizing detailed space management which makes use of the small site, In addition, arena renovation required successful resolution of site water runoff issues, as well as the implementation of a manure composting system for stable waste. The project created a cohesive, efficient, private facility. - See more at: http://equinefacilitydesign.com/project-item/three-sons-ranch#sthash.wordIM9U.dpuf
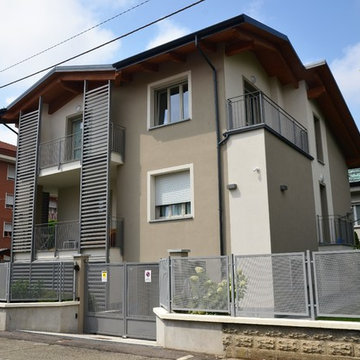
Bild på ett stort funkis beige hus, med tre eller fler plan, metallfasad, sadeltak och tak med takplattor
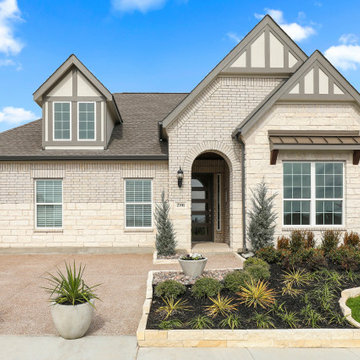
Inredning av ett modernt mellanstort beige hus, med allt i ett plan, metallfasad, sadeltak och tak i shingel
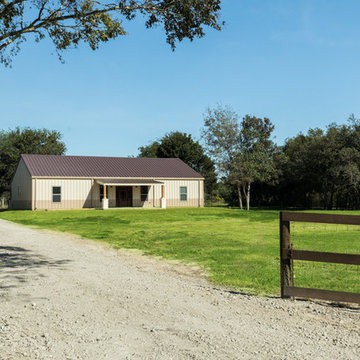
Walls Could Talk
Inredning av ett lantligt stort beige hus, med två våningar, metallfasad, tak i metall och valmat tak
Inredning av ett lantligt stort beige hus, med två våningar, metallfasad, tak i metall och valmat tak
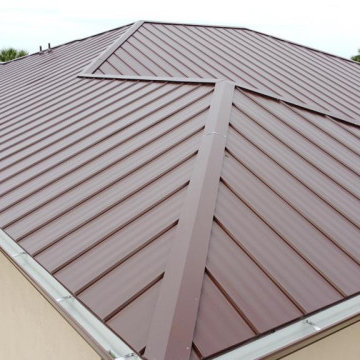
Idéer för ett stort modernt beige hus, med två våningar, metallfasad och tak i metall
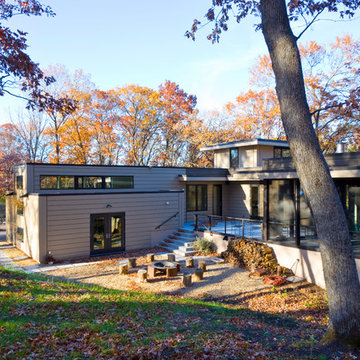
Don Wong
Inspiration för mycket stora moderna beige hus, med två våningar, metallfasad och platt tak
Inspiration för mycket stora moderna beige hus, med två våningar, metallfasad och platt tak
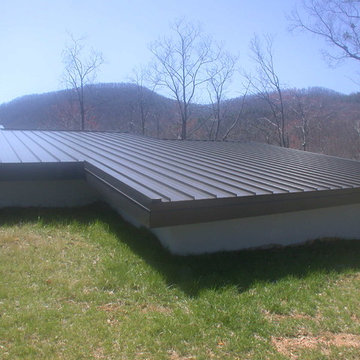
Even the north wall of the garage was covered with earth. Richard C. MacCrea
Idéer för att renovera ett mellanstort funkis beige hus, med två våningar, metallfasad, pulpettak och tak i metall
Idéer för att renovera ett mellanstort funkis beige hus, med två våningar, metallfasad, pulpettak och tak i metall
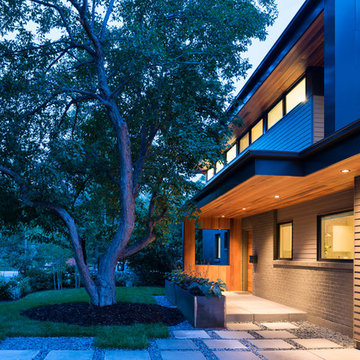
Anthony Rich Photography
Inredning av ett modernt mellanstort beige hus, med två våningar, metallfasad och platt tak
Inredning av ett modernt mellanstort beige hus, med två våningar, metallfasad och platt tak
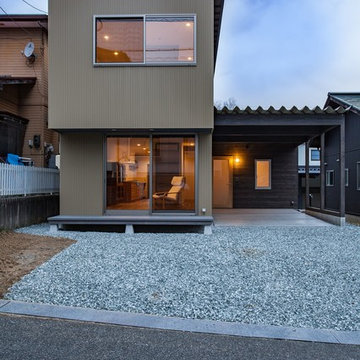
photo : masakazu koga
Bild på ett litet funkis beige hus, med två våningar, metallfasad och pulpettak
Bild på ett litet funkis beige hus, med två våningar, metallfasad och pulpettak
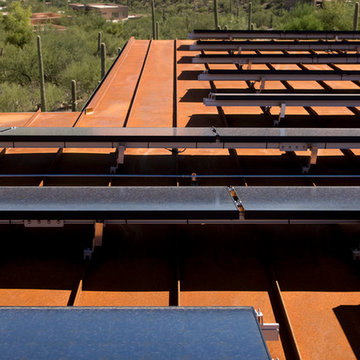
Timmerman Photography
Inredning av ett modernt stort beige hus, med två våningar, metallfasad och pulpettak
Inredning av ett modernt stort beige hus, med två våningar, metallfasad och pulpettak
344 foton på beige hus, med metallfasad
3
