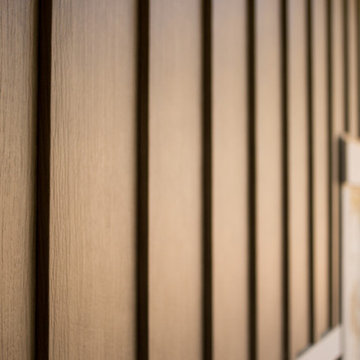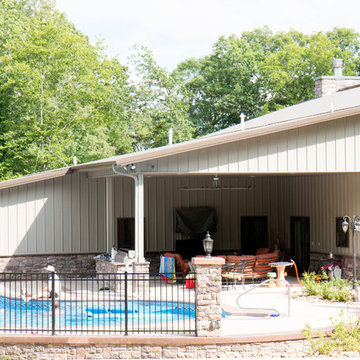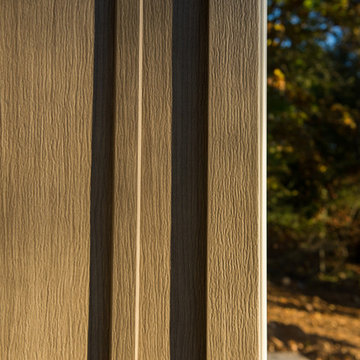344 foton på beige hus, med metallfasad
Sortera efter:
Budget
Sortera efter:Populärt i dag
61 - 80 av 344 foton
Artikel 1 av 3
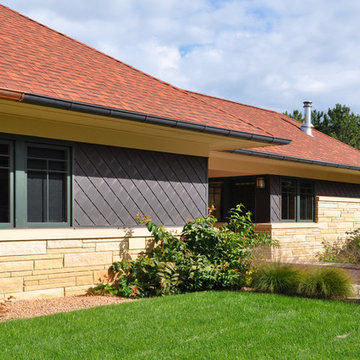
Detached garage and wood burning sauna structures with breezeway between
Sylvia Frank, AIA
Idéer för stora amerikanska beige hus, med allt i ett plan, metallfasad och valmat tak
Idéer för stora amerikanska beige hus, med allt i ett plan, metallfasad och valmat tak
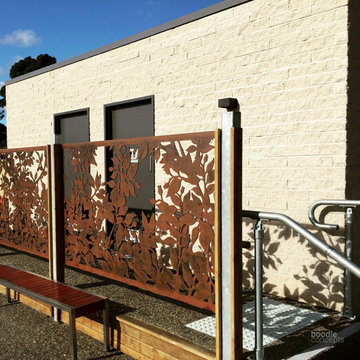
Wall cladding & Security screening. Featuring an intricate laser cut steel motif, the screen is decorative and functional.
Concept design by Boodle Concepts in Melbourne for Rosebud RSL.
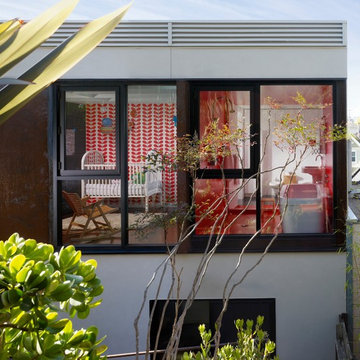
The new addition overlooks the site's terraced gardens. Large windows connect the indoors with the outdoors.
Photo by Cesar Rubio
Exempel på ett mellanstort modernt beige hus, med två våningar, metallfasad och platt tak
Exempel på ett mellanstort modernt beige hus, med två våningar, metallfasad och platt tak
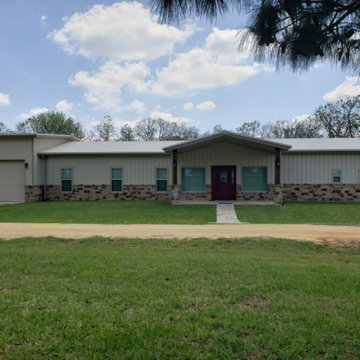
Our Coastal Series has also included an On-Grade Design concept for a more traditional feel for customers further Inland or Lakeside who are not at risk of high tidal surges or flooding. This Max Frame System will meet or exceed your local Building Code, Load Requirements and Windstorm Construction. Allow your coastal or lakeside dream to be built On-Grade to fit your properties elevation.
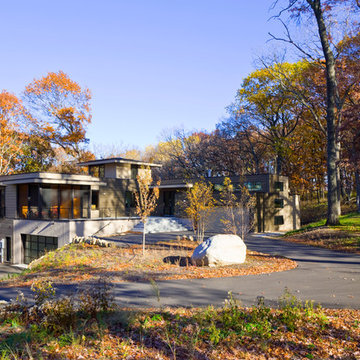
Don Wong
Inspiration för mycket stora moderna beige hus, med två våningar, metallfasad och platt tak
Inspiration för mycket stora moderna beige hus, med två våningar, metallfasad och platt tak
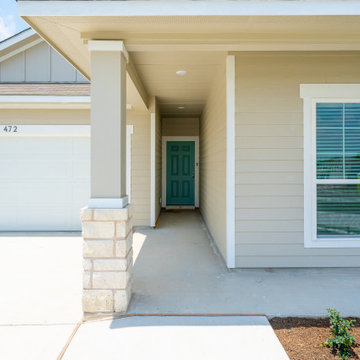
Bild på ett mellanstort amerikanskt beige hus, med allt i ett plan, metallfasad, valmat tak och tak i shingel
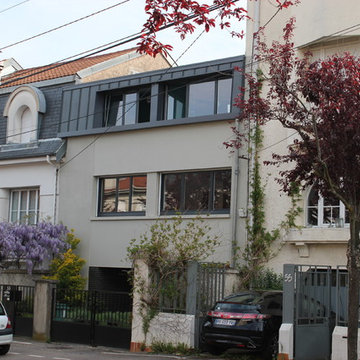
Façades après travaux
Inspiration för små moderna beige hus, med tre eller fler plan, metallfasad och platt tak
Inspiration för små moderna beige hus, med tre eller fler plan, metallfasad och platt tak
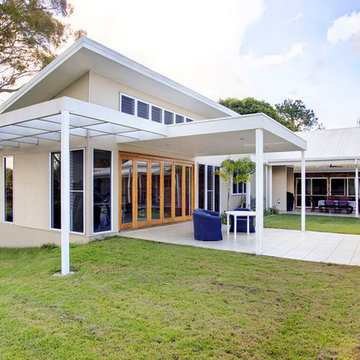
A new wide terrace was built from the clients existing lounge and dining area. This space has a new insulated and lined skillion roof to maximise light and natural ventilation by taking advantage of the north-east breeze. For a higher degree of waterproofing louvres and an inlay roof were built.
A new pavilion-addition accommodating one extra bedroom and a large entertainment room now flows out to a covered terrace overlooking the pool. The new entertainment and terraced areas relate to the existing pool location and the remainder of the backyard.
The majority of the new windows face north-east and are casement windows and louvres to capture maximum airflow.
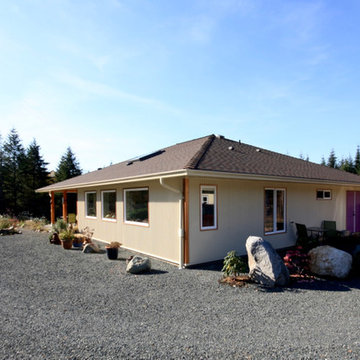
ICF walls Metal siding
Foto på ett litet funkis beige hus, med allt i ett plan, metallfasad, valmat tak och tak i shingel
Foto på ett litet funkis beige hus, med allt i ett plan, metallfasad, valmat tak och tak i shingel
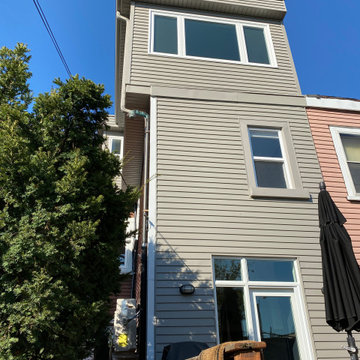
Exterior view of the new 3rd-floor addition - large, south-facing window offers a spectacular view of the city.
How do you squeeze a soaker tub, steam shower, walk-in closet, large master bedroom, and a private study into the renovation of a 2-story East Danforth semi? By going UP!
For this project, the homeowner had a firm budget and didn't dream it could include a new kitchen as well as the 3rd-floor addition. With some creative solutions and our experience remodeling older homes, Carter Fox delivered an open-concept light-filled home that preserved several original elements in order to save budget for the must-have items - AND a new, customized kitchen.
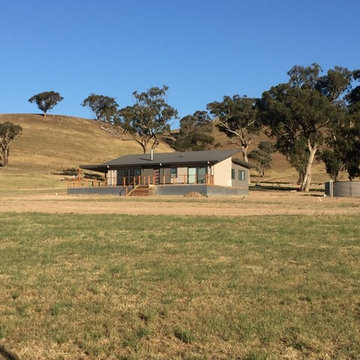
Simple holiday home build with standard construction techniques, yet reaching 7.3 stars.
Exempel på ett stort modernt beige hus, med allt i ett plan, tak i metall och metallfasad
Exempel på ett stort modernt beige hus, med allt i ett plan, tak i metall och metallfasad
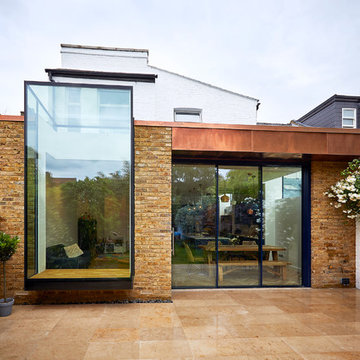
The property was finished to a high standard, incorporating copper cladding, London stock brick and dark blue aluminium framing to complete this beautiful house.
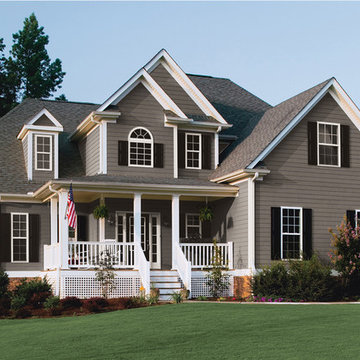
Quality Edge
Inspiration för beige hus, med två våningar och metallfasad
Inspiration för beige hus, med två våningar och metallfasad
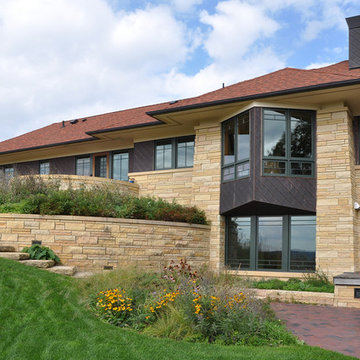
Sylvia Frank, AIA
Bild på ett stort amerikanskt beige hus, med allt i ett plan och metallfasad
Bild på ett stort amerikanskt beige hus, med allt i ett plan och metallfasad
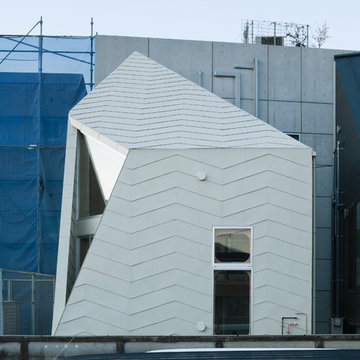
Photo by: Takumi Ota
Industriell inredning av ett litet beige hus i flera nivåer, med metallfasad, halvvalmat sadeltak och tak i metall
Industriell inredning av ett litet beige hus i flera nivåer, med metallfasad, halvvalmat sadeltak och tak i metall
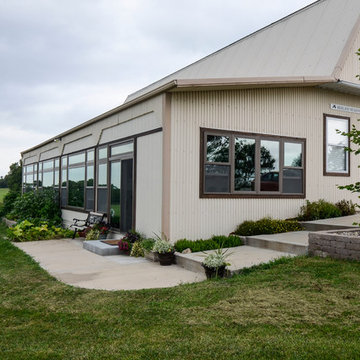
Rustik inredning av ett stort beige hus, med allt i ett plan, metallfasad, pulpettak och tak i mixade material
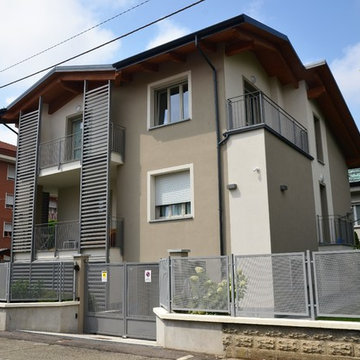
Bild på ett stort funkis beige hus, med tre eller fler plan, metallfasad, sadeltak och tak med takplattor
344 foton på beige hus, med metallfasad
4
