109 foton på beige hus, med tak i mixade material
Sortera efter:
Budget
Sortera efter:Populärt i dag
21 - 40 av 109 foton
Artikel 1 av 3
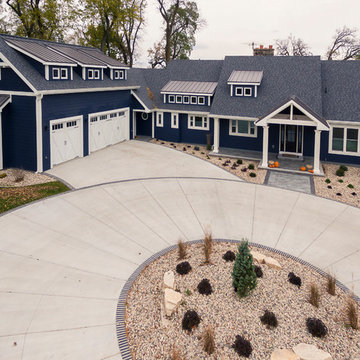
Phil Weston Imaging
Idéer för ett amerikanskt blått hus, med två våningar, fiberplattor i betong och tak i mixade material
Idéer för ett amerikanskt blått hus, med två våningar, fiberplattor i betong och tak i mixade material
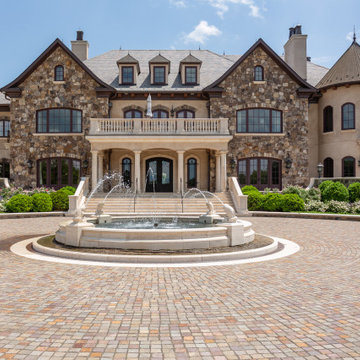
Builder: Builder Fish
Stones: Latte Travertine and Cafe Noir Marble
Exempel på ett mycket stort klassiskt brunt hus, med tre eller fler plan och tak i mixade material
Exempel på ett mycket stort klassiskt brunt hus, med tre eller fler plan och tak i mixade material
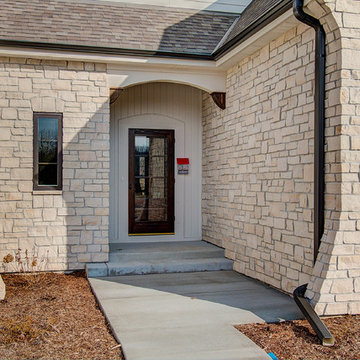
Inspiration för stora klassiska beige hus, med allt i ett plan, valmat tak och tak i mixade material
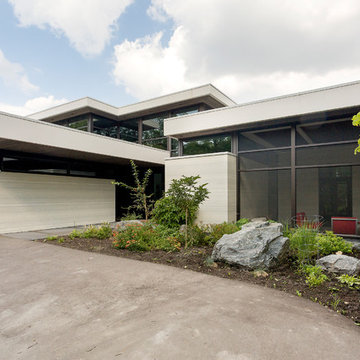
Showing off its beautiful travertine feature, this tile is used inside the home and outside in a seamless blend. Watch for it throughout the images to truly capture the beauty of it. The installers on this project took the time to match up the veins in the tile perfectly, so it gives the illusion of one solid piece.
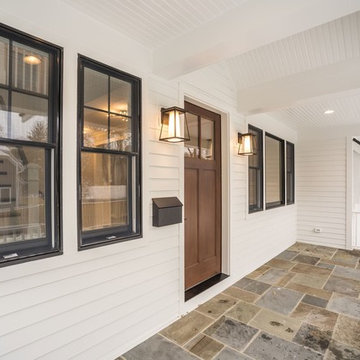
Idéer för att renovera ett stort lantligt vitt hus, med tre eller fler plan, fiberplattor i betong, sadeltak och tak i mixade material
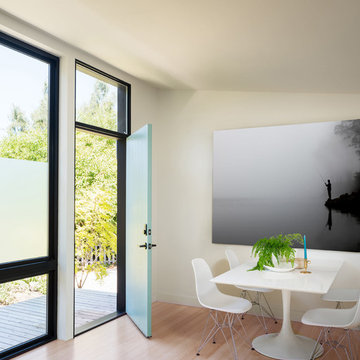
Project Overview:
This modern ADU build was designed by Wittman Estes Architecture + Landscape and pre-fab tech builder NODE. Our Gendai siding with an Amber oil finish clads the exterior. Featured in Dwell, Designmilk and other online architectural publications, this tiny project packs a punch with affordable design and a focus on sustainability.
This modern ADU build was designed by Wittman Estes Architecture + Landscape and pre-fab tech builder NODE. Our shou sugi ban Gendai siding with a clear alkyd finish clads the exterior. Featured in Dwell, Designmilk and other online architectural publications, this tiny project packs a punch with affordable design and a focus on sustainability.
“A Seattle homeowner hired Wittman Estes to design an affordable, eco-friendly unit to live in her backyard as a way to generate rental income. The modern structure is outfitted with a solar roof that provides all of the energy needed to power the unit and the main house. To make it happen, the firm partnered with NODE, known for their design-focused, carbon negative, non-toxic homes, resulting in Seattle’s first DADU (Detached Accessory Dwelling Unit) with the International Living Future Institute’s (IFLI) zero energy certification.”
Product: Gendai 1×6 select grade shiplap
Prefinish: Amber
Application: Residential – Exterior
SF: 350SF
Designer: Wittman Estes, NODE
Builder: NODE, Don Bunnell
Date: November 2018
Location: Seattle, WA
Photos courtesy of: Andrew Pogue
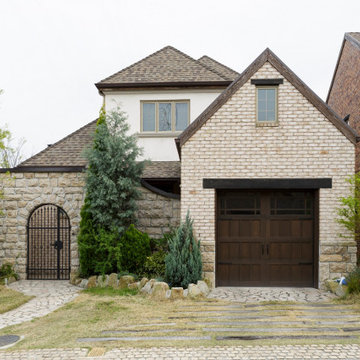
Klassisk inredning av ett stort vitt hus, med två våningar, tegel, valmat tak och tak i mixade material
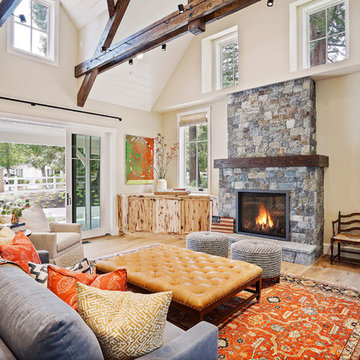
Farmhouse in Barn Red and gorgeous landscaping by CK Landscape. Lune Lake Stone fireplace, White Oak floors, Farrow & Ball Matchstick walls, circa lighting, Verellen, Hickory Chair, Charles Stewart, Conrad Shades, Town & Country Fireplace
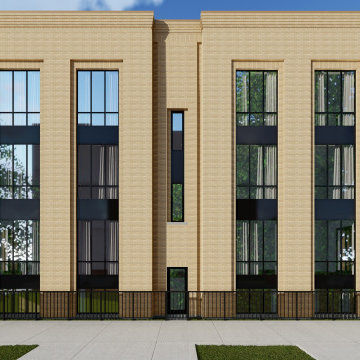
Modern inredning av ett mellanstort gult lägenhet, med tre eller fler plan, tegel, platt tak och tak i mixade material
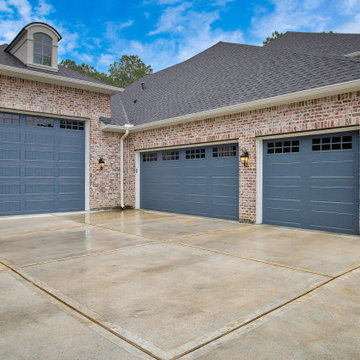
Bild på ett stort rött hus, med två våningar, tegel, valmat tak och tak i mixade material
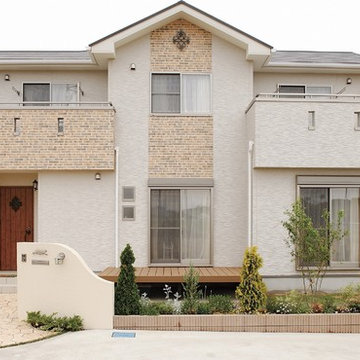
千葉市緑区K様邸
Idéer för att renovera ett mellanstort funkis brunt hus, med två våningar, blandad fasad, valmat tak och tak i mixade material
Idéer för att renovera ett mellanstort funkis brunt hus, med två våningar, blandad fasad, valmat tak och tak i mixade material
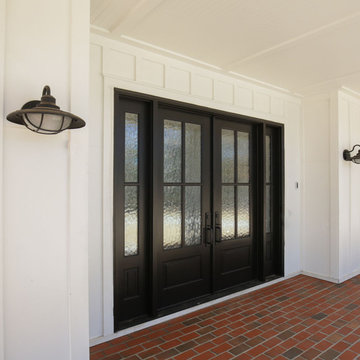
Stephen Thrift Photography
Exempel på ett stort lantligt vitt hus, med tre eller fler plan, fiberplattor i betong, sadeltak och tak i mixade material
Exempel på ett stort lantligt vitt hus, med tre eller fler plan, fiberplattor i betong, sadeltak och tak i mixade material
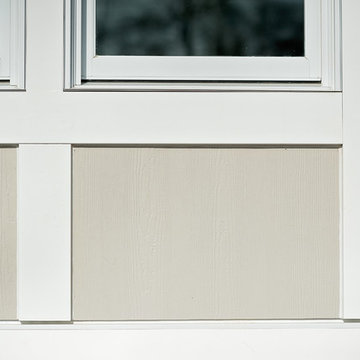
This light neutral comes straight from the softest colors in nature, like sand and seashells. Use it as an understated accent, or for a whole house. Pearl Gray always feels elegant. On this project Smardbuild
install 6'' exposure lap siding with Cedarmill finish. Hardie Arctic White trim with smooth finish install with hidden nails system, window header include Hardie 5.5'' Crown Molding. Project include cedar tong and grove porch ceiling custom stained, new Marvin windows, aluminum gutters system. Soffit and fascia system from James Hardie with Arctic White color smooth finish.
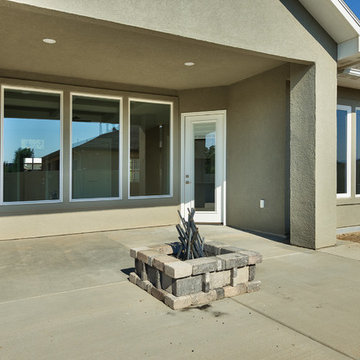
An exterior, comprised of craftsman and traditional elements, blending together for a beautifully stunning elevation. On the front, a covered porch wraps around and connects to a gorgeous hand framed covered entry that creates a perfect place to relax on those lovely days. If the porch is not enough, the back offers a large covered patio and an uncovered space for entertaining and barbecuing. Inside, the main area is flooded with an abundance of natural light coupled with the 10' ceilings and 11' coffered tray in the living creating a warm and welcome feel. The master bedroom is spacious and the master bath offers a walk in shower with dual heads for added comfort and style.
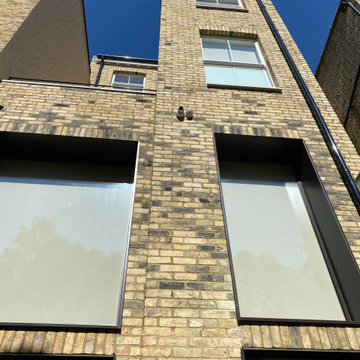
in this picture you can see a high level IP CCTV camera and an IP Integrated motion and lux sensor. these are both used for accurate motion detection with tripwire detection set up on the camera which gives less false alarms than standard motion detection. Accuracy is enhanced with the use of the standalone motion sensor. the lux sensor is used to lower and raise the blinds based on sun position and temperature.
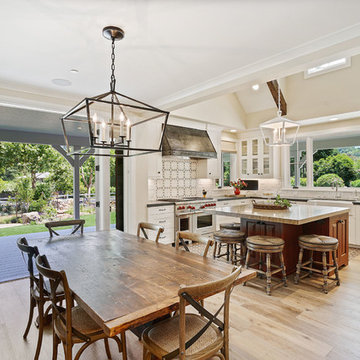
Farmhouse in Barn Red and gorgeous landscaping by CK Landscape. Lune Lake Stone fireplace, White Oak floors, Farrow & Ball Matchstick walls, circa lighting,Charles Stewart, Conrad Shades, Grothouse Island Top, Harmoni Cabinetry, Bentwood Cabinetry,Chaddock stools, Chaddock Island lantern, Vermont leathered granite
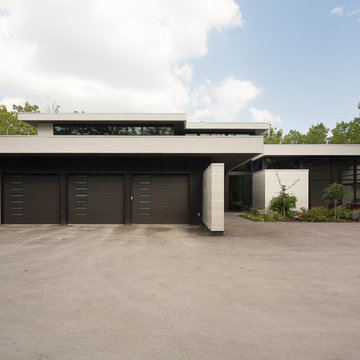
Clean lines and stunning features. This home is one of a kind.
Inredning av ett modernt mycket stort beige hus, med två våningar, blandad fasad, platt tak och tak i mixade material
Inredning av ett modernt mycket stort beige hus, med två våningar, blandad fasad, platt tak och tak i mixade material
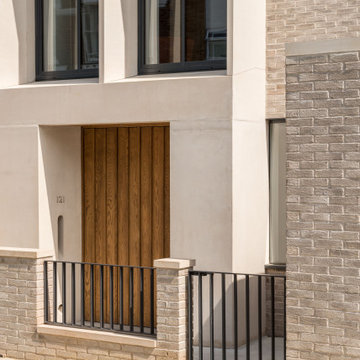
Shortlisted for a London RIBA Award, and commended at the New London Architecture Awards, the 5 bedroomed Tailored House draws an analogy with a tailored suit – elegant, cogent, and intrinsically familiar when initially apprehended, but revealing material opulence and individuality in details.
The ‘sartorial’ brief called for a variety of spaces – expansive settings for social gatherings and inner ‘pocket’ sanctums for treasured moments of solitude – in a house of equal stature to the neighbouring Victorian townhouses, but entirely modern and unique.
The 2,000 sqft build is conceived as a series of layers receding from the street, variously lifted, punctured and fanned open to allow light to the interior. The street façade – in overlayed planes of loadbearing Roman-format brick, render and Carrara Arabescato marble – dissolves along the flank, which is cranked outwards to gather light, tracing a faultline in the urban grain. The brickwork gives way to a screen of stone fins that conceal sheer glazing behind. These contrasting planes of striated, abrasive textures and sumptuous stone are accented by tall, bronze-framed windows.
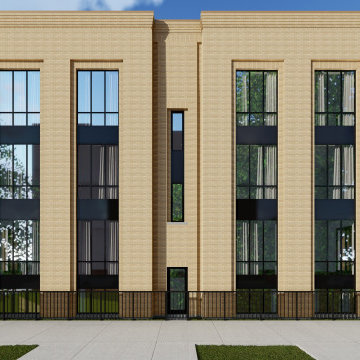
Amazing 6 unit condo development in Humboldt Park - Chicago.
Large, sunny 3 bedroom 2 bathroom simplexes on 2nd and 3rd floor and 4 bedrooms 3 bathroom duplexes down on the first floor. All units have outdoor space, garage and additional storage in the basement.
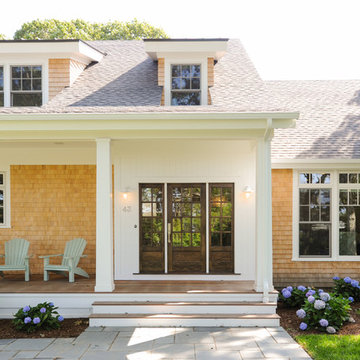
Bild på ett maritimt vitt hus, med två våningar, sadeltak och tak i mixade material
109 foton på beige hus, med tak i mixade material
2