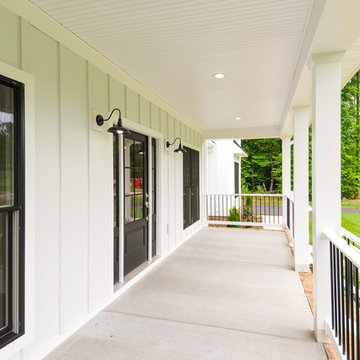109 foton på beige hus, med tak i mixade material
Sortera efter:
Budget
Sortera efter:Populärt i dag
41 - 60 av 109 foton
Artikel 1 av 3
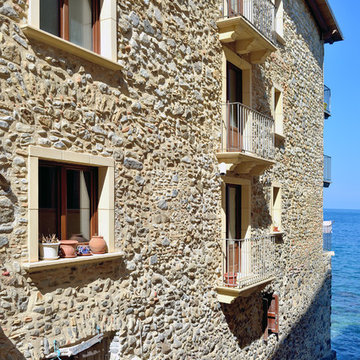
Foto di Alessandro De Luca
Exempel på ett medelhavsstil stenhus, med tre eller fler plan, sadeltak och tak i mixade material
Exempel på ett medelhavsstil stenhus, med tre eller fler plan, sadeltak och tak i mixade material
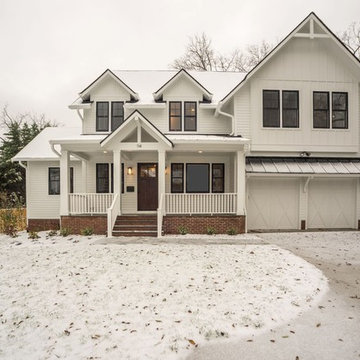
Exempel på ett stort lantligt vitt hus, med tre eller fler plan, fiberplattor i betong, sadeltak och tak i mixade material
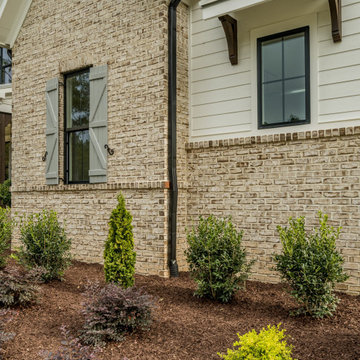
Exempel på ett stort lantligt flerfärgat hus, med tre eller fler plan och tak i mixade material
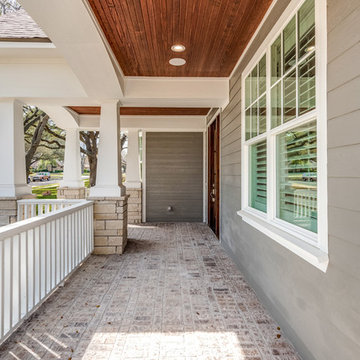
Idéer för stora amerikanska grå hus, med två våningar, fiberplattor i betong, sadeltak och tak i mixade material
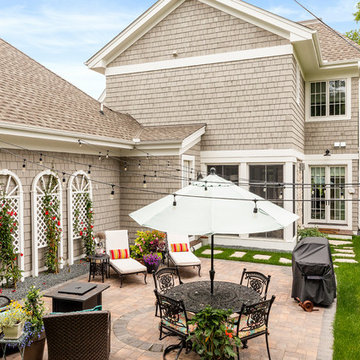
Inspiration för stora klassiska beige hus, med två våningar, tegel, sadeltak och tak i mixade material
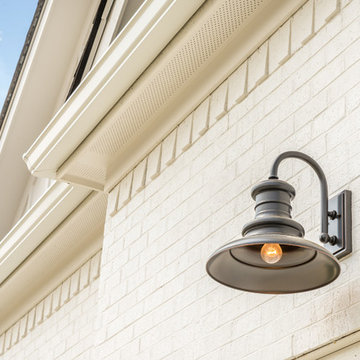
Philip Slowiak Photography
Idéer för att renovera ett mellanstort lantligt vitt hus, med två våningar, blandad fasad, sadeltak och tak i mixade material
Idéer för att renovera ett mellanstort lantligt vitt hus, med två våningar, blandad fasad, sadeltak och tak i mixade material
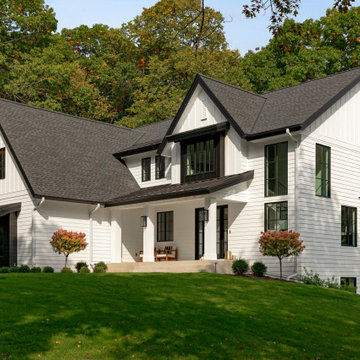
Idéer för ett vitt hus, med två våningar, blandad fasad och tak i mixade material
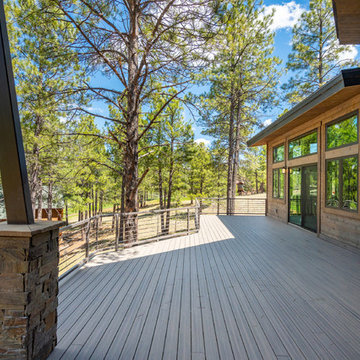
Blaine Clark
Idéer för att renovera ett stort funkis brunt hus, med allt i ett plan, blandad fasad, sadeltak och tak i mixade material
Idéer för att renovera ett stort funkis brunt hus, med allt i ett plan, blandad fasad, sadeltak och tak i mixade material
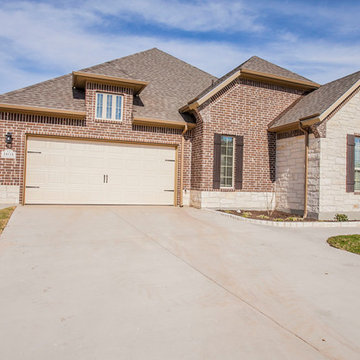
Inspiration för mellanstora klassiska röda hus, med allt i ett plan, tegel, valmat tak och tak i mixade material
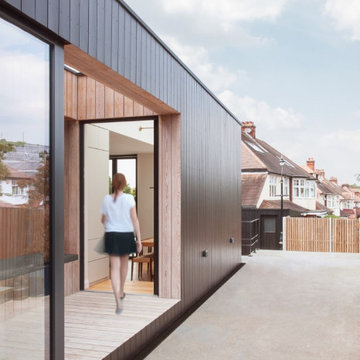
Side Facade Detail with open Patio and view into the dining area
Inspiration för ett mellanstort funkis svart hus, med allt i ett plan, platt tak och tak i mixade material
Inspiration för ett mellanstort funkis svart hus, med allt i ett plan, platt tak och tak i mixade material
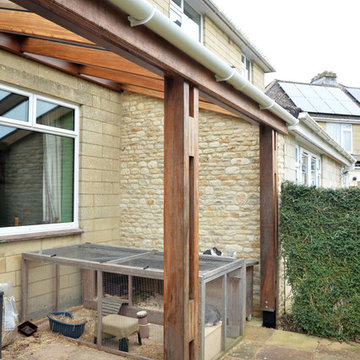
All things bright and beautiful, all projects great and small.
In the run up to Easter, an interesting little project built by clients looking to increase their under-cover outside space, primarily to keep their rabbits happy and comfortable.
We can assist with all scale of project, from large new builds to little alterations to your home to improve your quality of life.
All projects considered.
Iroko structure with a glazed roof, Cotswold Stone side wall and open front.
Verity Lacey
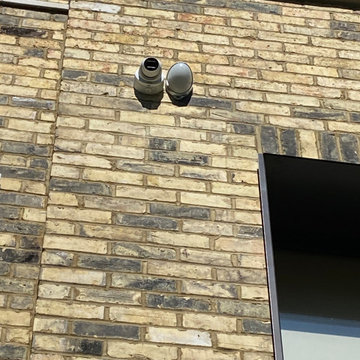
in this picture you can see a high level IP CCTV camera and an IP Integrated motion and lux sensor. these are both used for accurate motion detection with tripwire detection set up on the camera which gives less false alarms than standard motion detection. Accuracy is enhanced with the use of the standalone motion sensor. the lux sensor is used to lower and raise the blinds based on sun position and temperature.
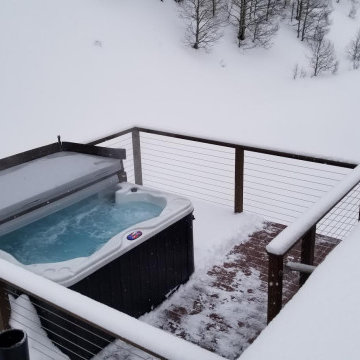
Idéer för ett mellanstort eklektiskt brunt hus, med tre eller fler plan, sadeltak och tak i mixade material
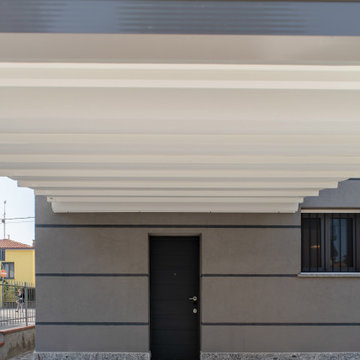
Inredning av ett modernt stort grått flerfamiljshus, med två våningar, halvvalmat sadeltak och tak i mixade material
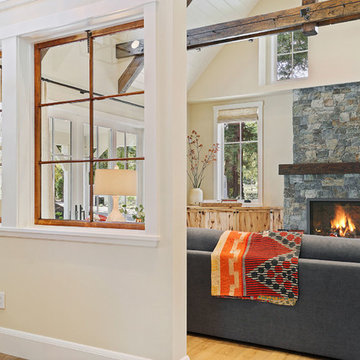
Farmhouse in Barn Red and gorgeous landscaping by CK Landscape. Lune Lake Stone fireplace, White Oak floors, Farrow & Ball Matchstick walls, circa lighting,Hickory Chair, Verellen, Charles Stewart, Conrad Shades, Town & Country Fireplace
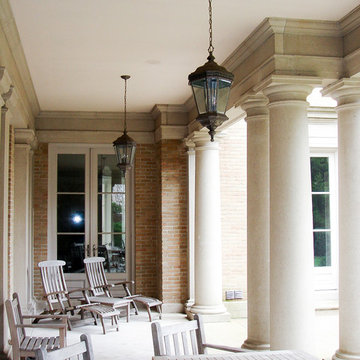
Classical House Garden Loggia
Foto på ett stort vintage beige hus, med två våningar, tegel, platt tak och tak i mixade material
Foto på ett stort vintage beige hus, med två våningar, tegel, platt tak och tak i mixade material
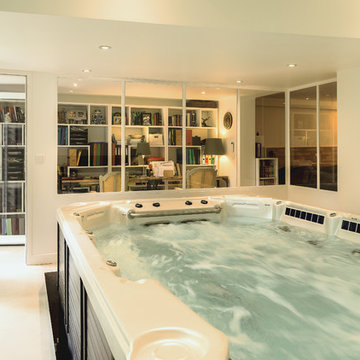
Bild på ett litet funkis vitt radhus, med två våningar, blandad fasad, platt tak och tak i mixade material
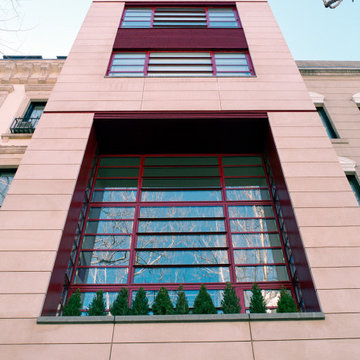
Inspiration för moderna beige hus, med tre eller fler plan, platt tak och tak i mixade material
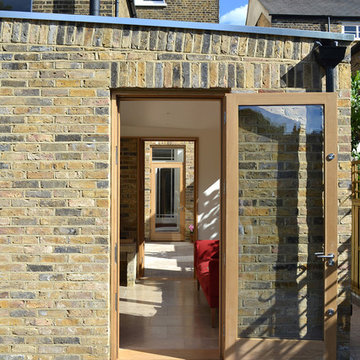
View through the new extension to the courtyard garden and main house beyond
Modern inredning av ett mellanstort beige hus, med tre eller fler plan, tegel, sadeltak och tak i mixade material
Modern inredning av ett mellanstort beige hus, med tre eller fler plan, tegel, sadeltak och tak i mixade material
109 foton på beige hus, med tak i mixade material
3
